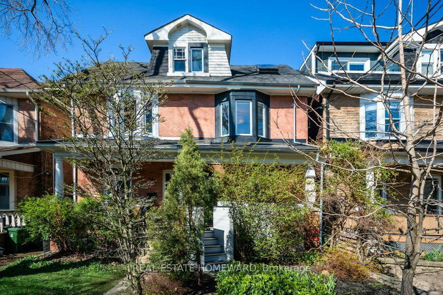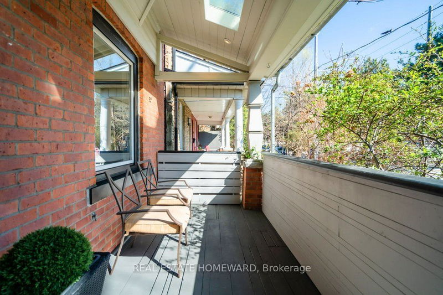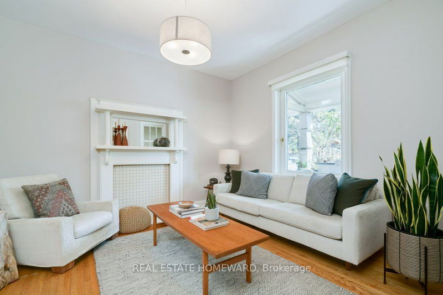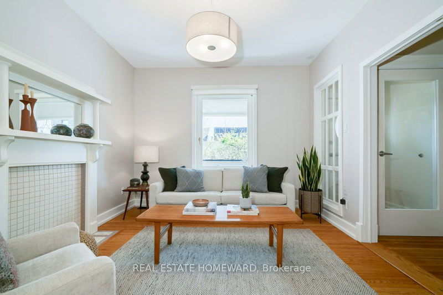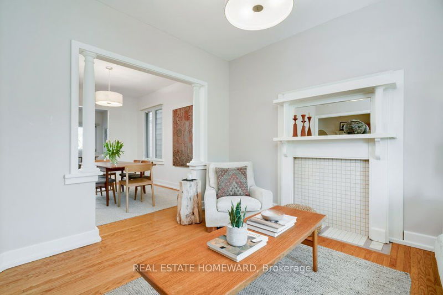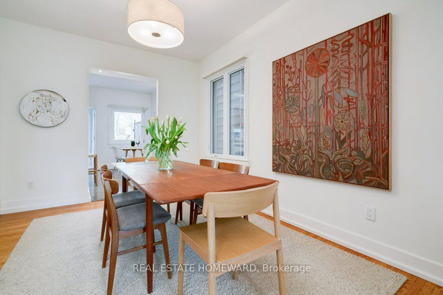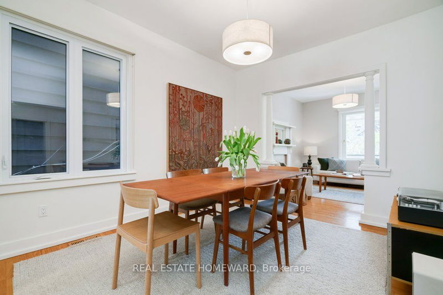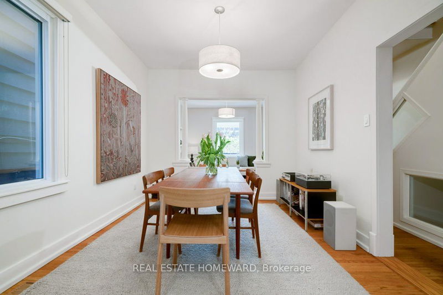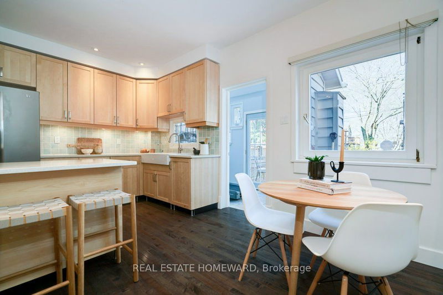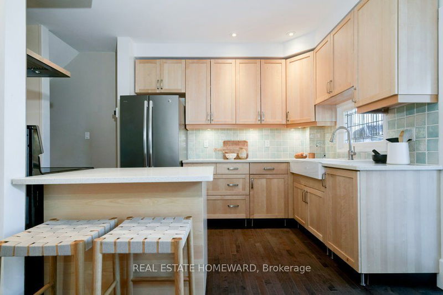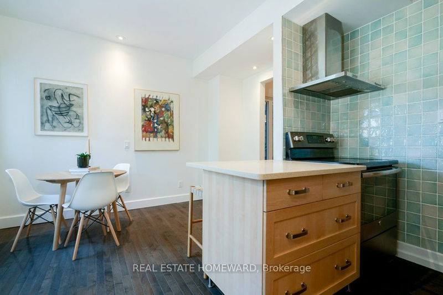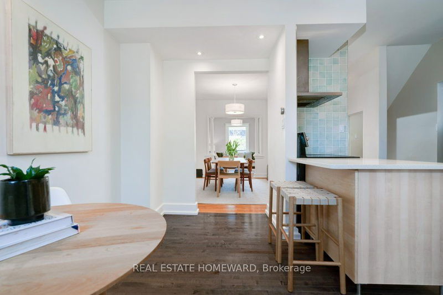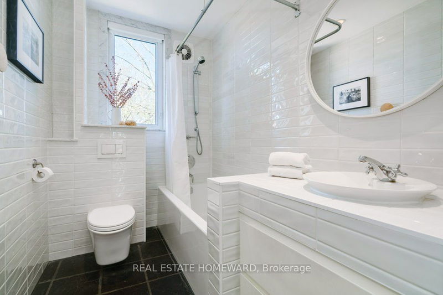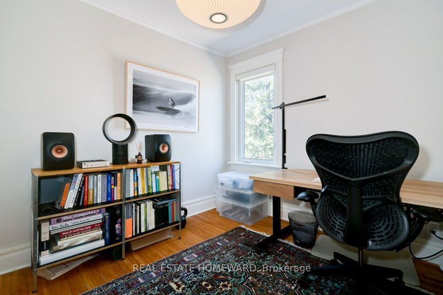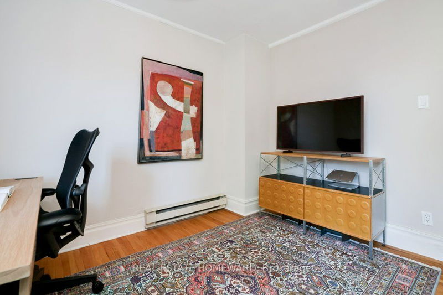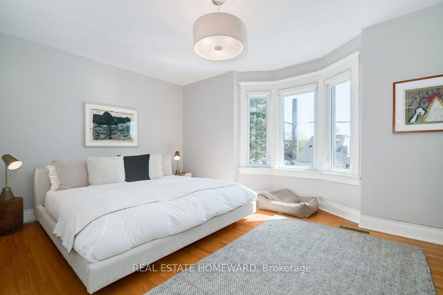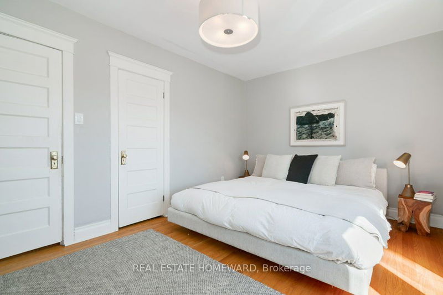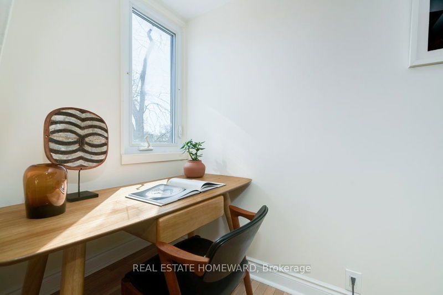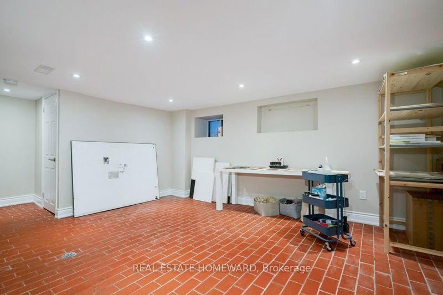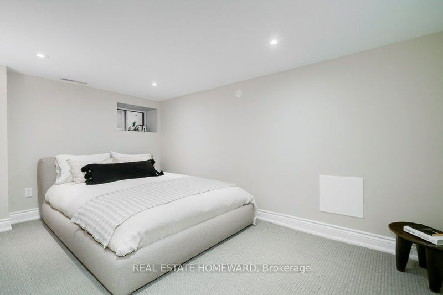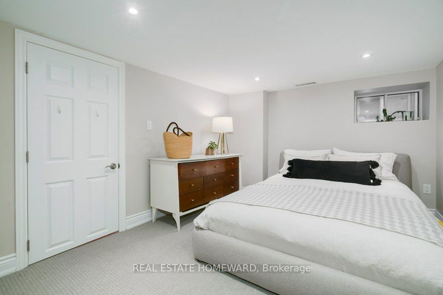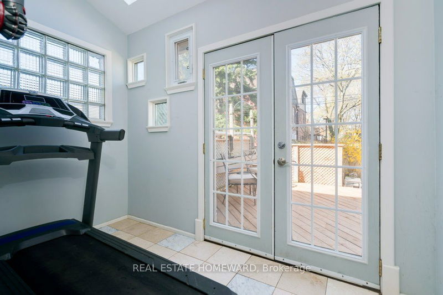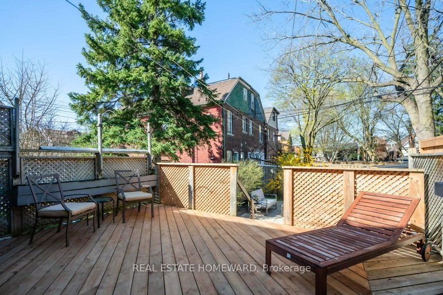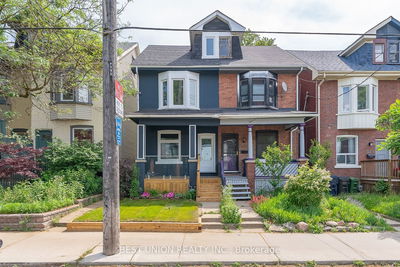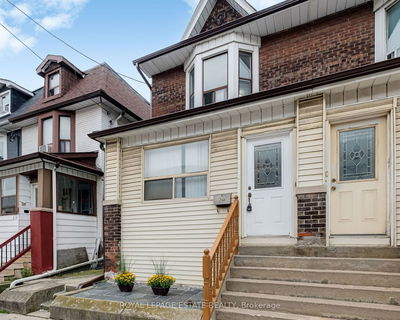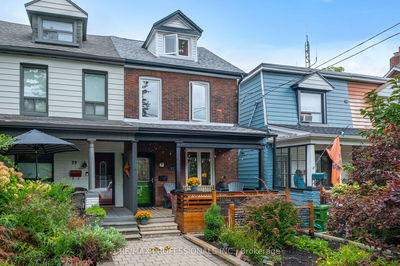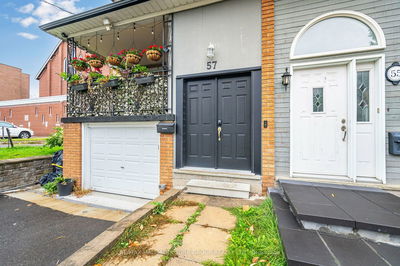Welcome to 126 Curzon, situated on a lovely, friendly, tree lined street. This stunning and bright east facing family home is nestled in the heart of vibrant Leslieville. A well appointed inviting home boasting ~ 9' ceilings on the main floor with incredible flow of a spacious living room, dining room and eat in kitchen in addition to a mud room/ office space that walks out to a large newly renovated deck offering delightful spaces for living and entertaining inside and out. The kitchen is updated with quartz counters, a farmer's sink and modern appliances. A private and professionally landscaped garden that's perfect for alfresco dining. On the second floor you will find a grand primary bedroom, 2 additional large bedrooms, and a fabulous renovated bathroom. Venture to the third floor to find a spectacular loft that is a 4th bedroom or Media room offering inspiring western views and seasonal views of the CN tower. The lower level which was gutted, water proofed and renovated in 2019 completes your move in ready home with a rec room, bathroom and guest bedroom. The opportunity is now, move in and E N J O Y S U M M E R 2024!
详情
- 上市时间: Tuesday, April 23, 2024
- 3D看房: View Virtual Tour for 126 Curzon Street
- 城市: Toronto
- 社区: South Riverdale
- 详细地址: 126 Curzon Street, Toronto, M4M 3B5, Ontario, Canada
- 客厅: Hardwood Floor
- 厨房: Hardwood Floor, Stone Counter, Custom Backsplash
- 挂盘公司: Real Estate Homeward - Disclaimer: The information contained in this listing has not been verified by Real Estate Homeward and should be verified by the buyer.

