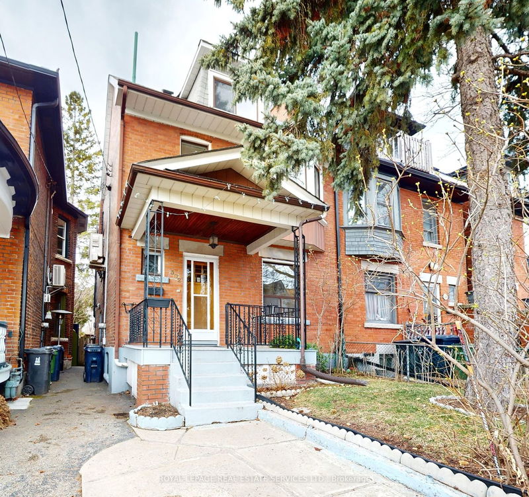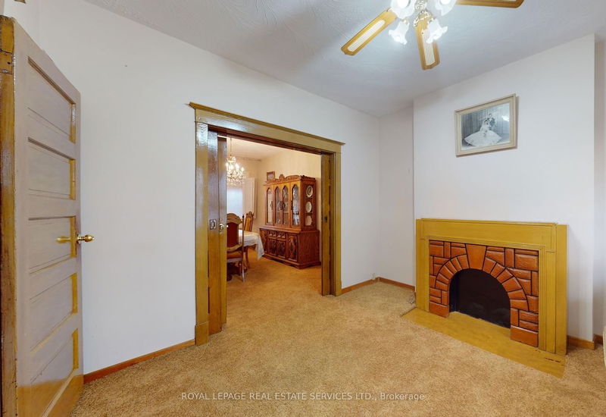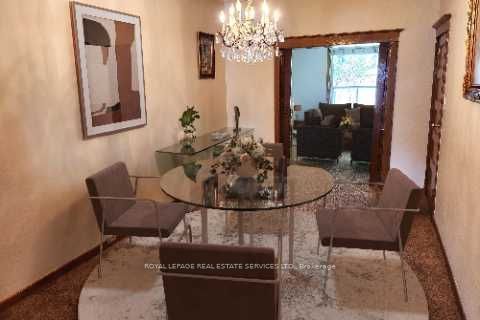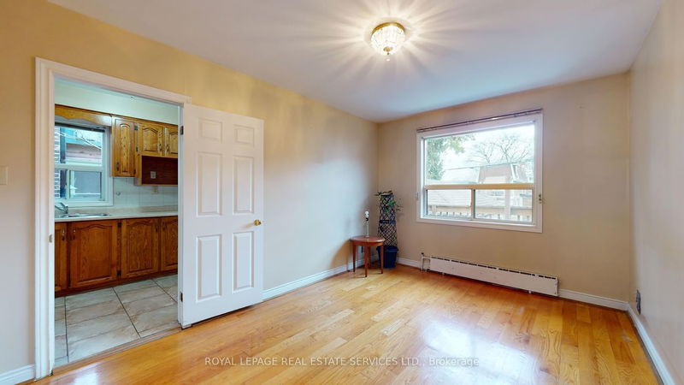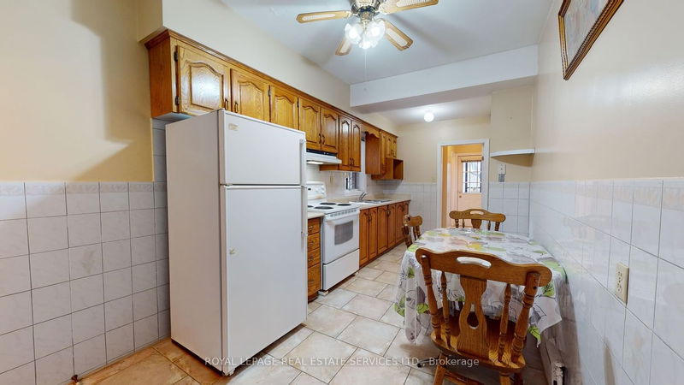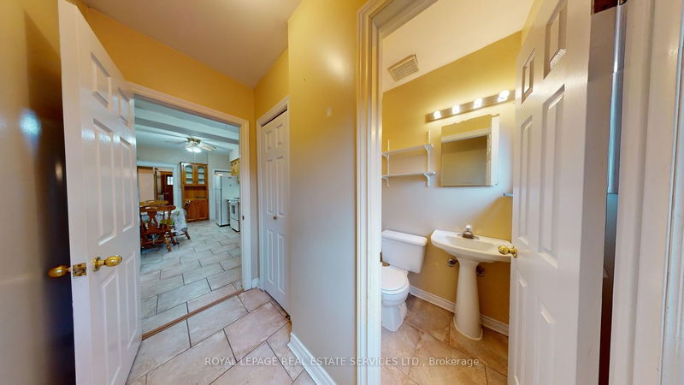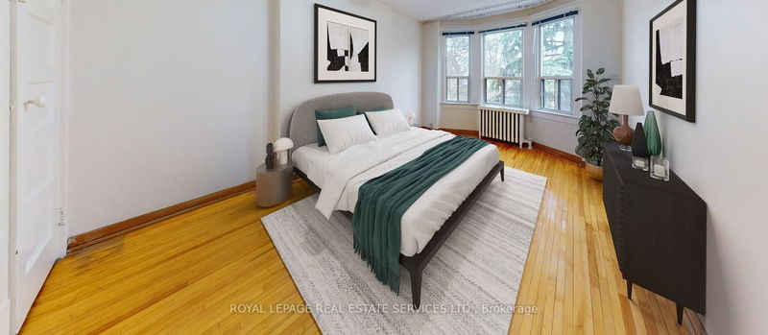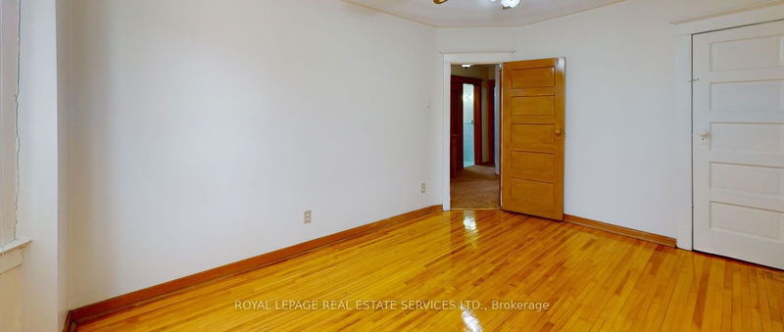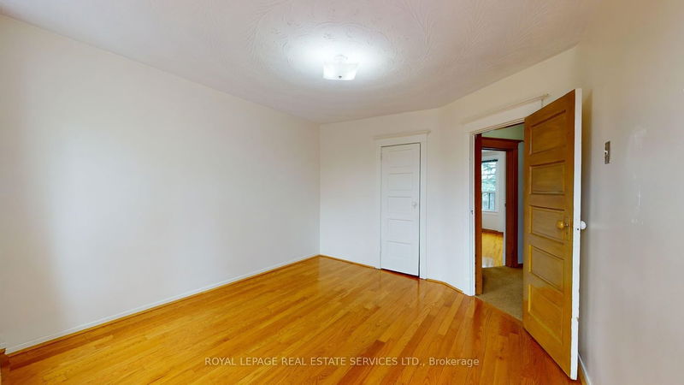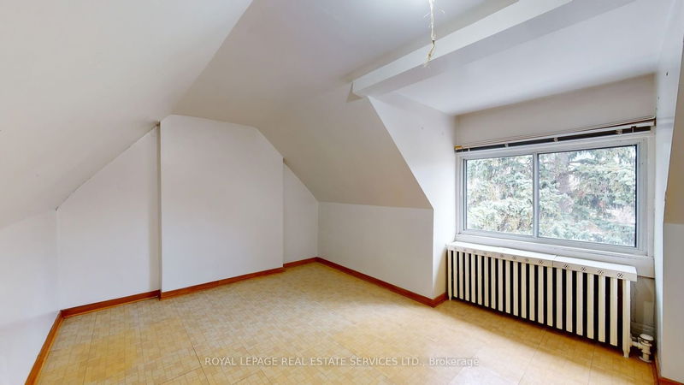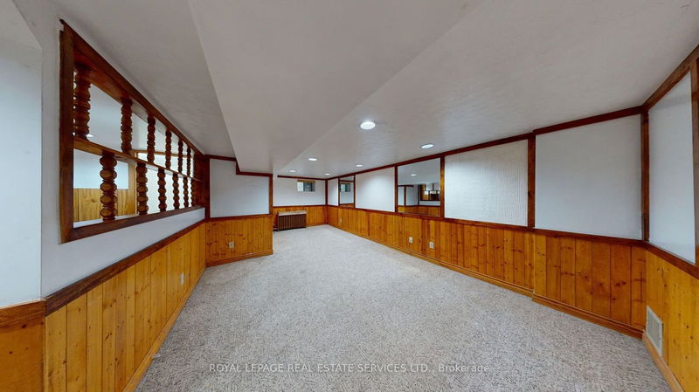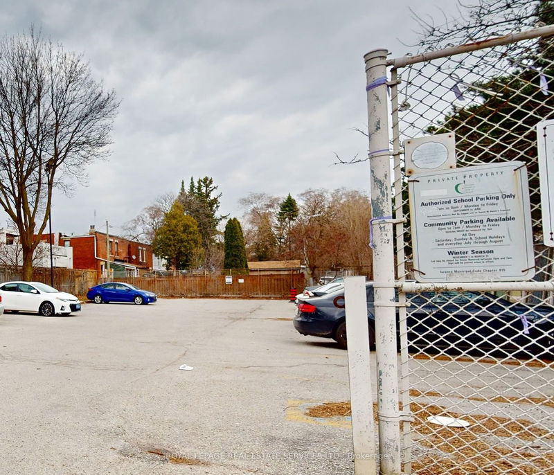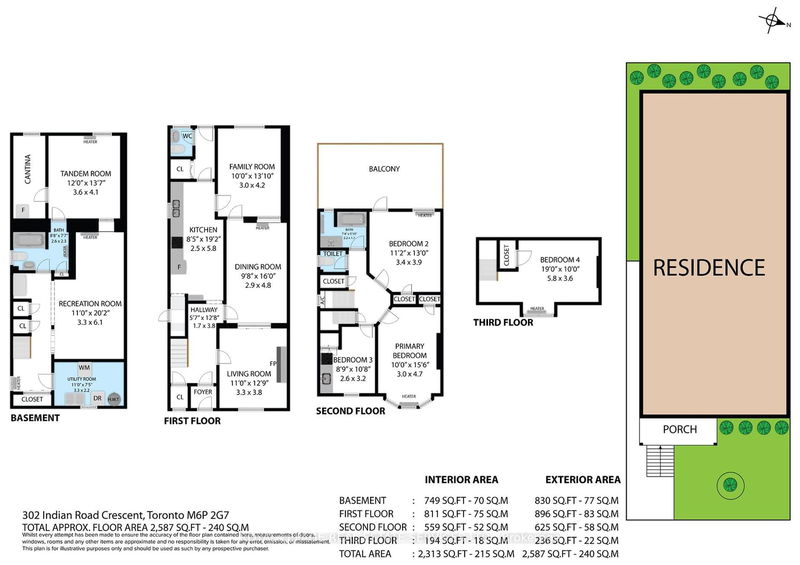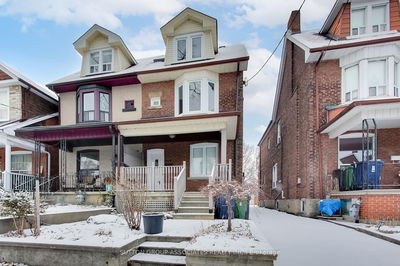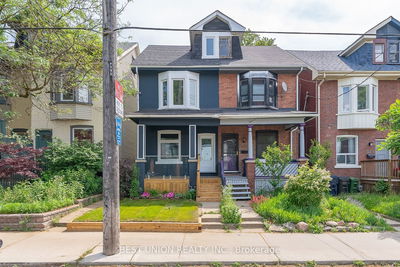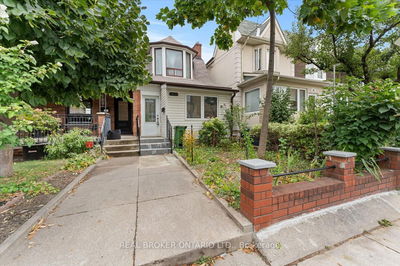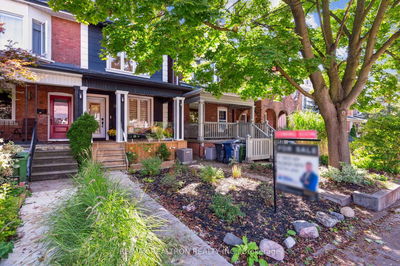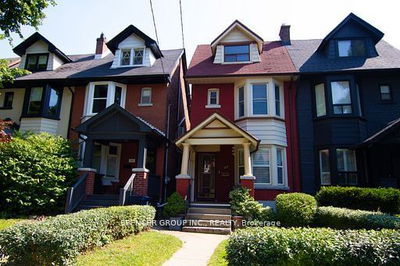Lovingly Maintained By Same Owner For About 58 Years! Extra Wide Double Brick 4 Bedroom Semi With Easy Laneway Access To Single Car Garage. Sunny West Yard-Open View With No Houses Behind! It's All About The Location & Convenience-Perfectly Located In The Hub Of A Family-Friendly Community (Dog-Friendly Too!-Baird Off-Leash Dog Park 2 Min Walk) Surrounded By The Best Neighbours, Top-Notch Schools Including Indian Road Crescent P.S & Humberside C.I., All Amenities W/Junction Cafes, Groceries, LCBO & 'Mabel's' 3 Minutes Away At The Top Of The Street!, Epic Transit Options-Pretty Walk To Bloor Subway/UP Express, The Railpath & High Park Too! Main Floor Family Room Addition Provides Rare Powder Room/Mud Room Area & Convenient Access To Yard. Family-Size Kitchen, 4 Spacious Bedrooms, Separate Entrance To Basement W/Rec Room Plus Bonus! Additional Room Under Main Floor Family Room! Property Is Immaculate, Well-Loved, Offers Enormous Potential-Make It Your Own! Your Family Will Thrive Here!
详情
- 上市时间: Friday, March 15, 2024
- 城市: Toronto
- 社区: Junction Area
- 交叉路口: South Of Annette Street
- 客厅: Broadloom, Pocket Doors, Formal Rm
- 厨房: Ceramic Floor, Family Size Kitchen, 2 Pc Bath
- 家庭房: Hardwood Floor, O/Looks Backyard, West View
- 挂盘公司: Royal Lepage Real Estate Services Ltd. - Disclaimer: The information contained in this listing has not been verified by Royal Lepage Real Estate Services Ltd. and should be verified by the buyer.

