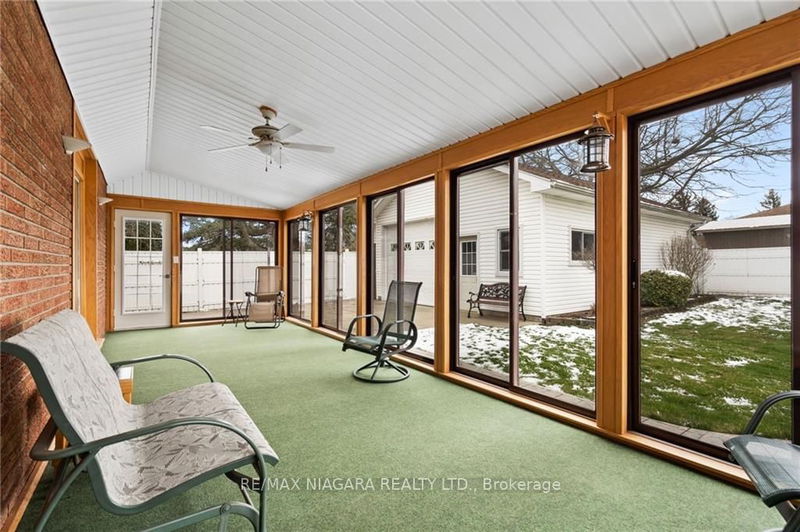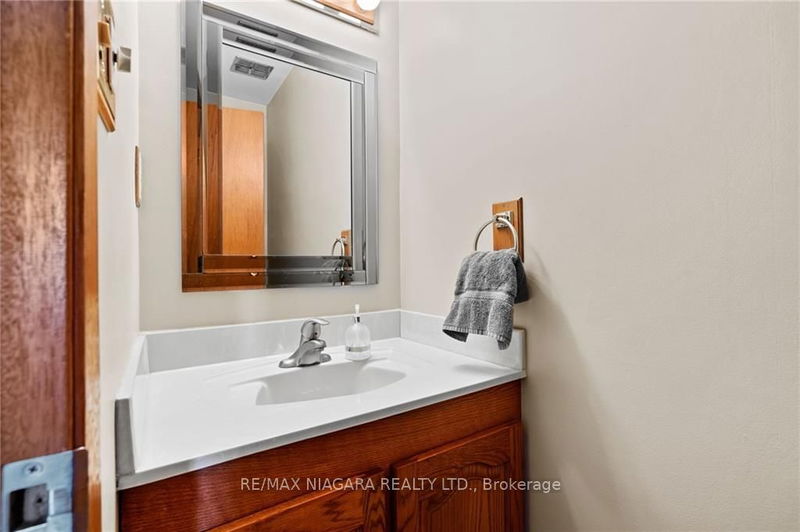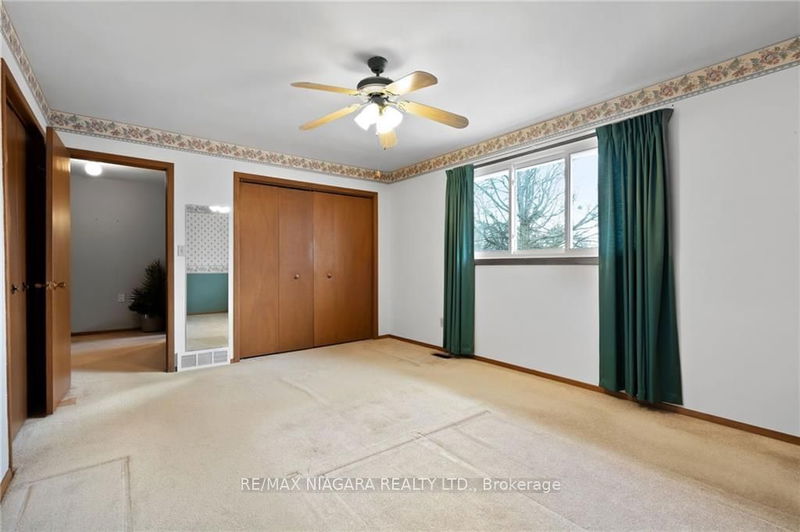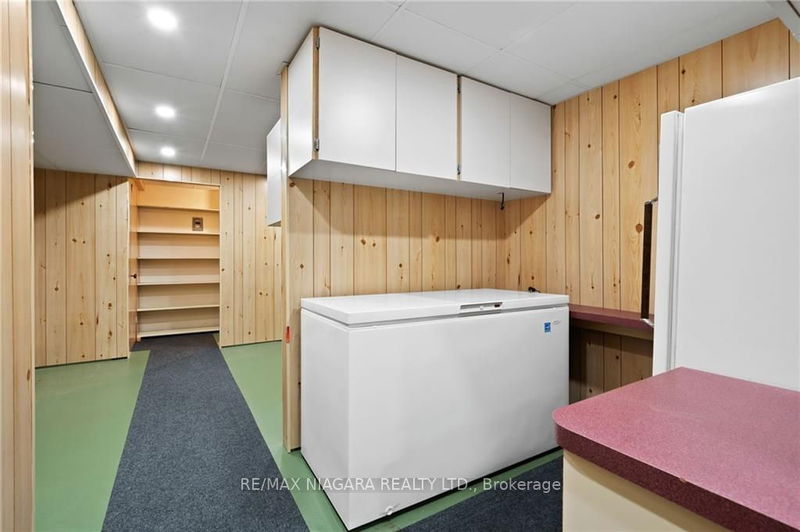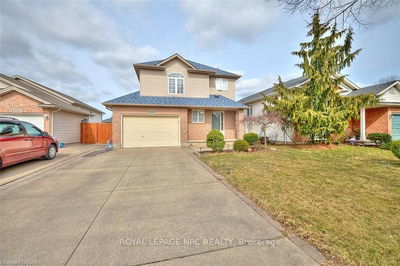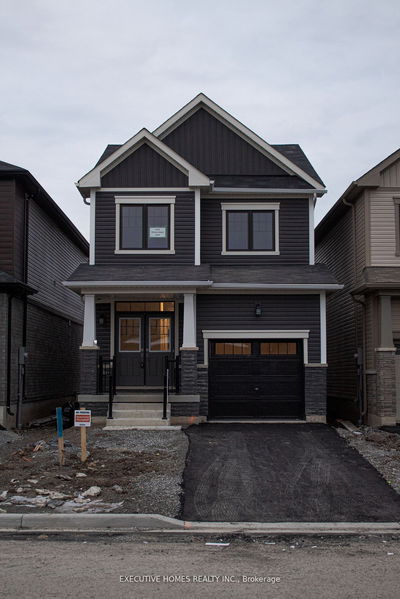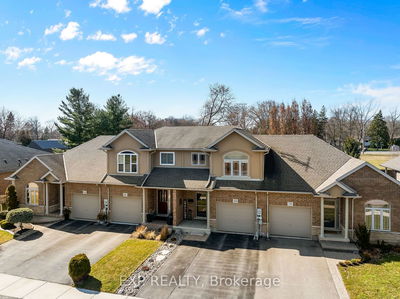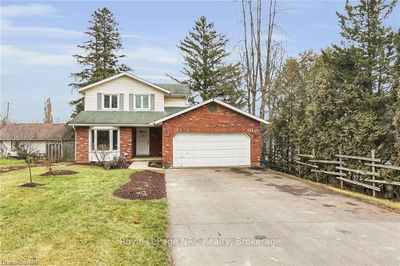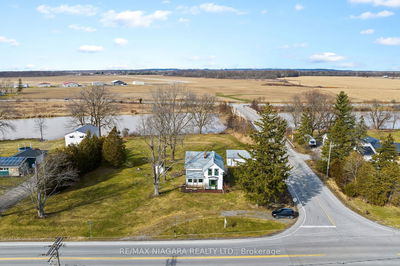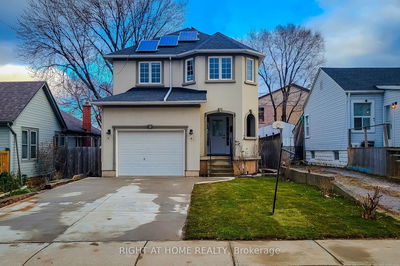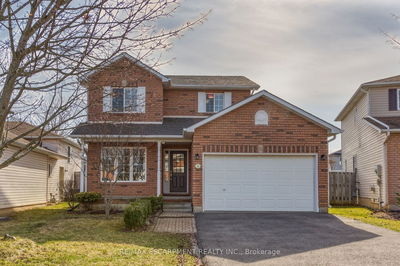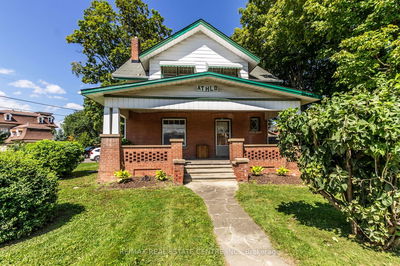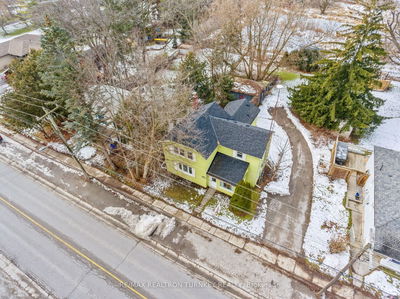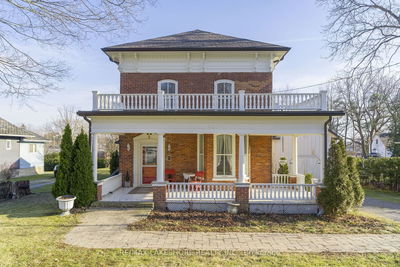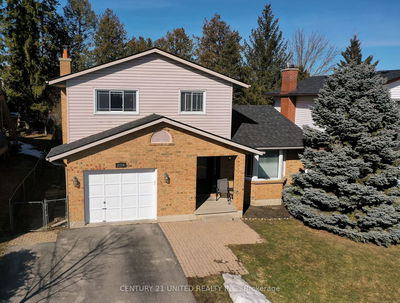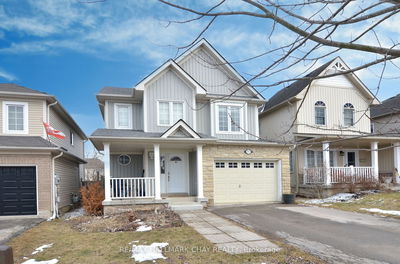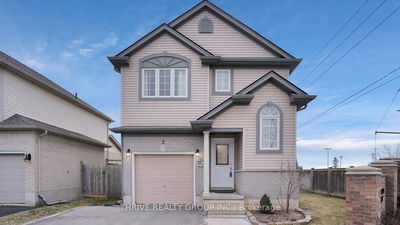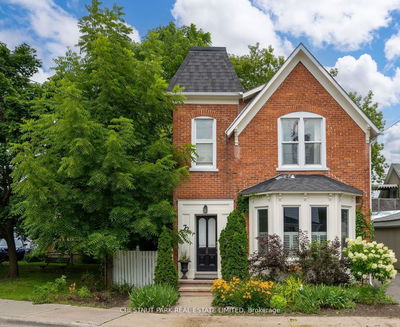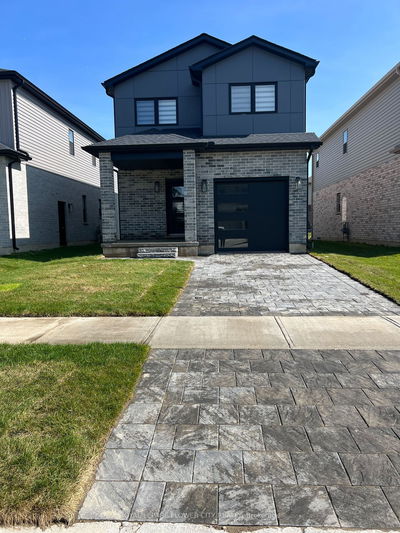Beautiful one owner home, built in 1973, located on a quiet and peaceful street, just steps to the scenic Niagara River and Peace Bridge. 20x22 ft double car garage, this two-story home sits on a 70x130 ft corner lot. Featuring a 660 sq ft gas heated workshop, built in 1997 with a 2-pc bath, separate 100 amp hydro panel/meter and potential to convert to an apartment unit. Large 4-car concrete driveway PLUS Trailer/RV parking. 3+1 beds, 2.5 baths and over 2800 sq ft of living space. Versatile living options. Spacious main floor living area with a large family room with gas fireplace and direct access to the sun room, large living room and an open kitchen space complete with dining area. Upstairs you will find three large bedrooms with a 4-pc bath. Large rec room and storage space in the basement with a fourth bedroom, 3-pcbath and large laundry room with double sinks. Large maintained backyard with three-season sun room and a patio area, perfect for outdoor gatherings.
详情
- 上市时间: Thursday, March 28, 2024
- 城市: Fort Erie
- 交叉路口: Go North Off Bowen Rd.
- 详细地址: 35 Lindbergh Drive, Fort Erie, L2A 2Z6, Ontario, Canada
- 客厅: Main
- 厨房: Main
- 家庭房: Main
- 挂盘公司: Re/Max Niagara Realty Ltd. - Disclaimer: The information contained in this listing has not been verified by Re/Max Niagara Realty Ltd. and should be verified by the buyer.

















