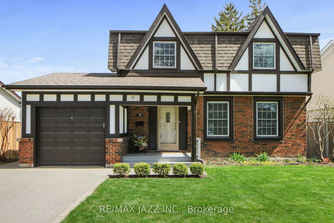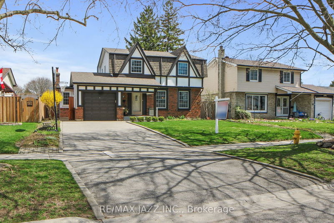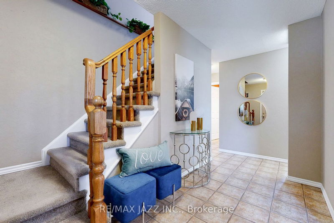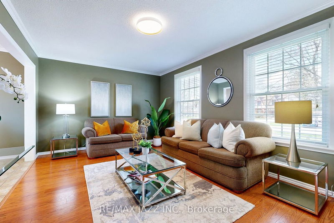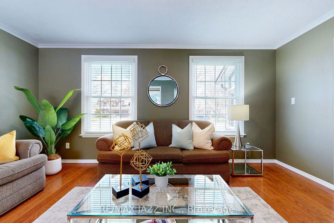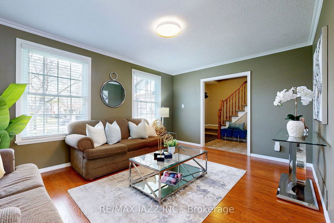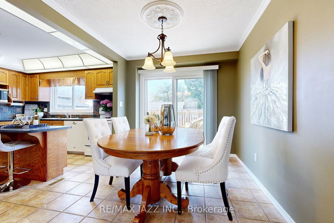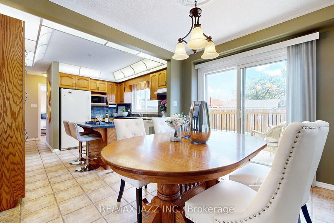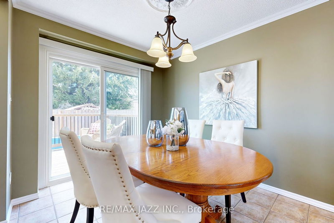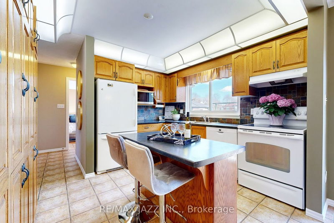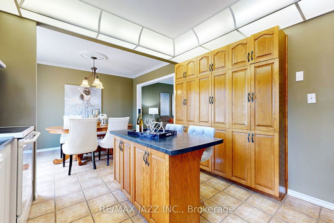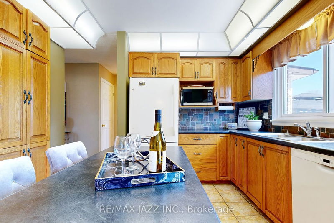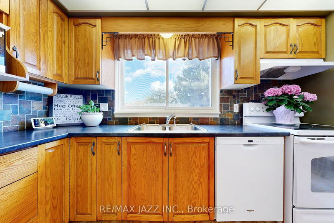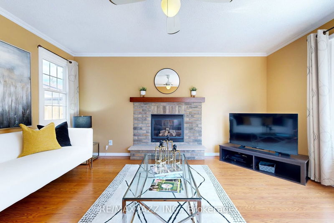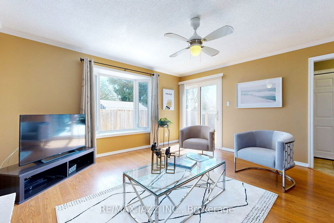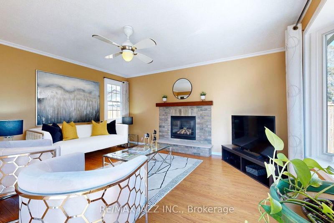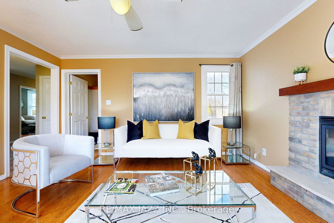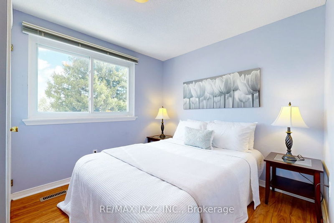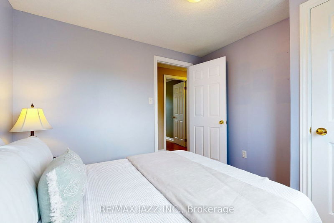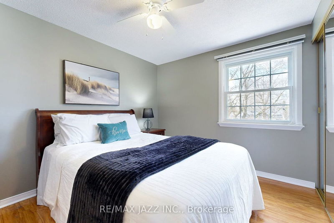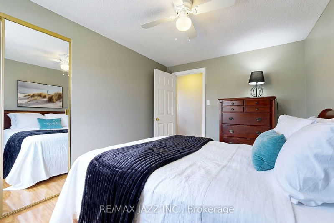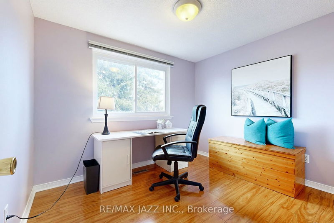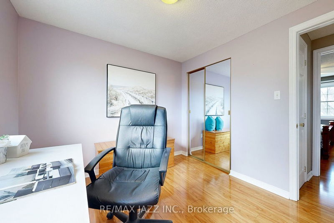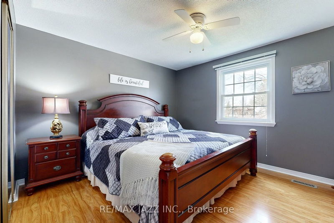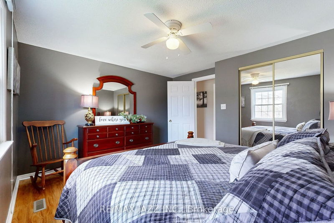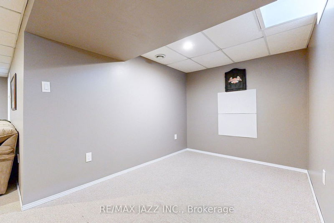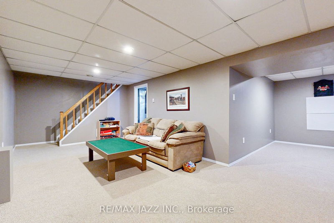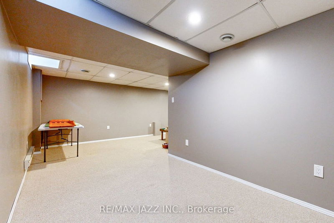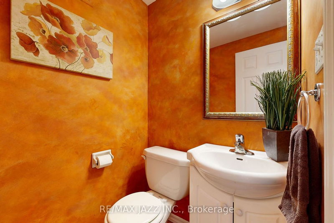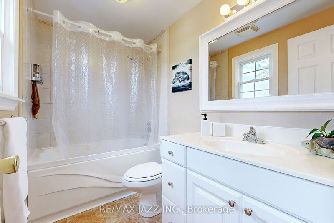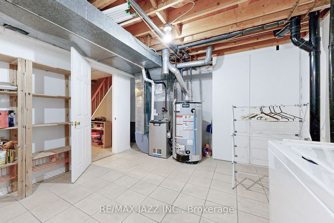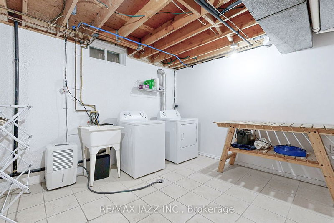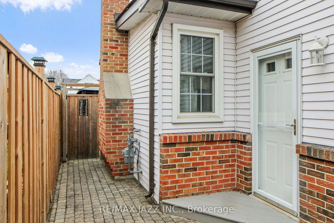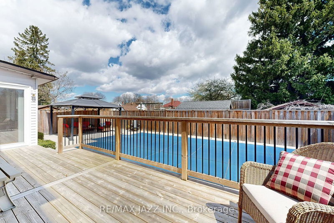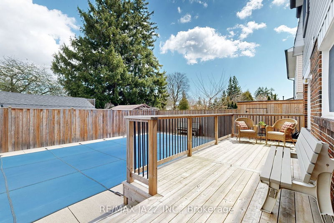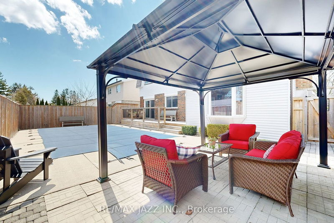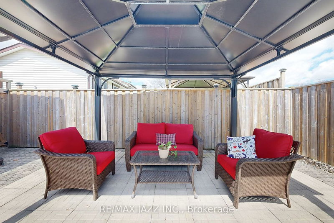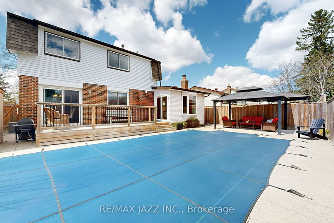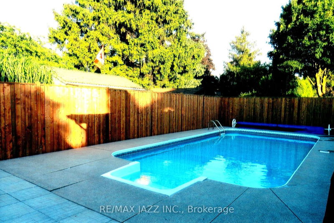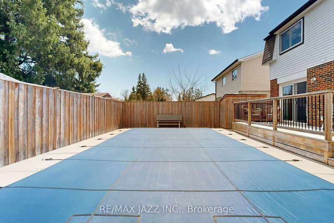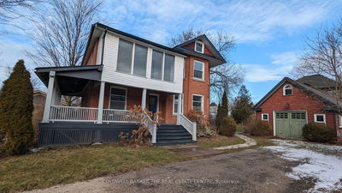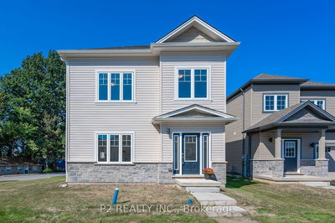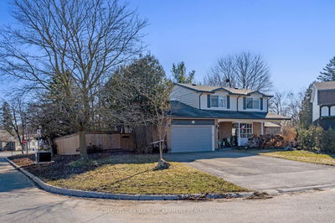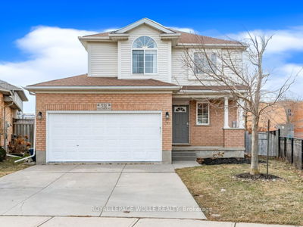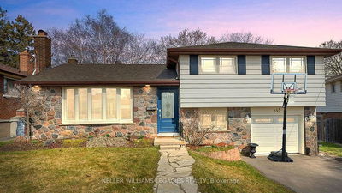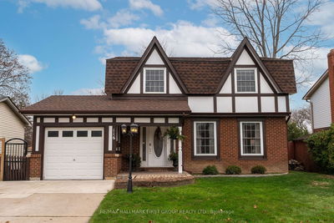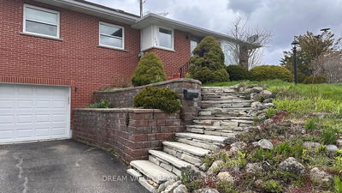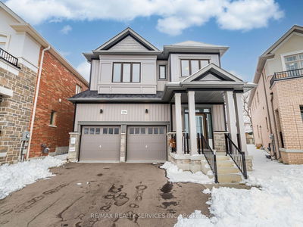OPEN HOUE Saturday & Sunday 2-4 !! Step into this classic tutor style, one- owner home! A welcoming, foyer flows into a 16 foot long living room, blending into the open concept dining area with walk out to the expansive deck. The combined kitchen, offers an abundance of cabinetry including wall-to-wall pantry. Watch the backyard pool activities from the kitchen, dining area or family room - all perfect for entertaining! There are 4 bedrooms to accommodate a growing family, or the option a office/den. The main floor family room addition is warmed with a gas fireplace. A convenient side door leads into an always needed mudroom area. There is plenty of extra getaway with a finished L-shaped rec room for those wanting privacy or a great games area. Outside, relax in the in-ground heated salt-water pool enclosed in your private fenced backyard, or under the shade of the gazebo, surrounded by the charm of a mature neighborhood. The updated main bath includes a luxurious Jacuzzi tub for ultimate relaxation. Parking is no concern, with four cars in the driveway and one in your attached garage. Conveniently located close to schools, parks, GO Transit, and the 401, this home offers both comfort and convenience for a truly wonderful living experience. New Pool Liner Is Beinging Installed On June 6th By International Pools.
详情
- 上市时间: Tuesday, April 16, 2024
- 3D看房: View Virtual Tour for 77 Brunswick Street
- 城市: Oshawa
- 社区: Donevan
- 交叉路口: Harmony Rd/King St
- 详细地址: 77 Brunswick Street, Oshawa, L1H 6P2, Ontario, Canada
- 客厅: O/Looks Frontyard, Hardwood Floor
- 厨房: Combined W/Dining, Centre Island, Pantry
- 家庭房: W/O To Pool, Gas Fireplace, Hardwood Floor
- 挂盘公司: Re/Max Jazz Inc. - Disclaimer: The information contained in this listing has not been verified by Re/Max Jazz Inc. and should be verified by the buyer.

