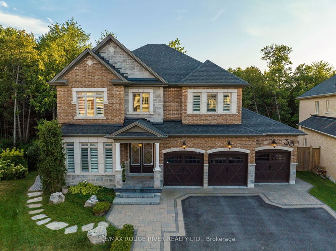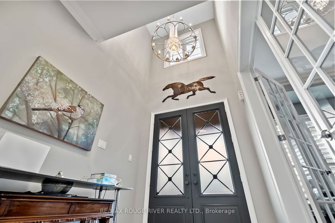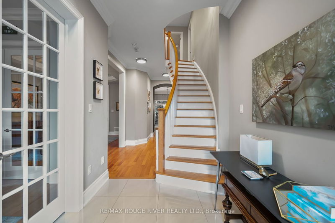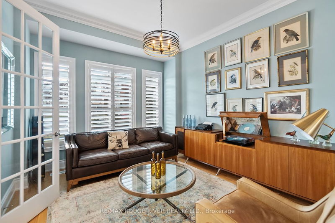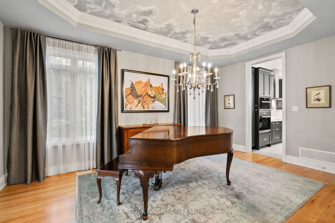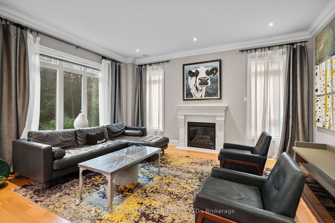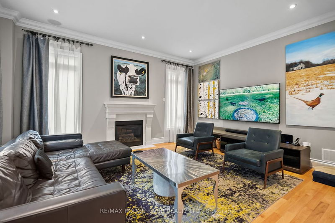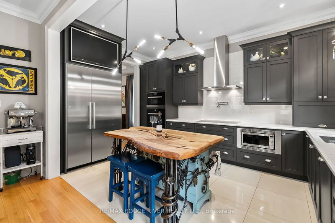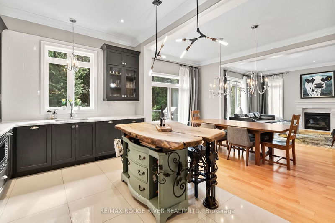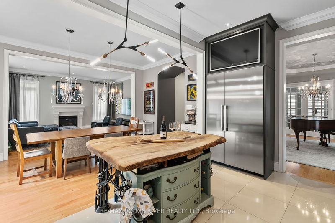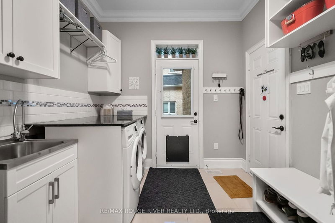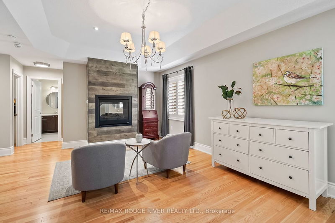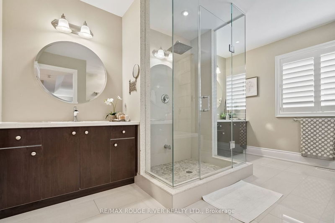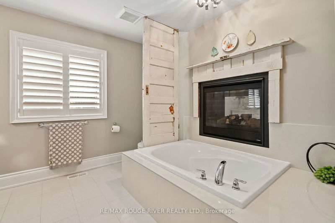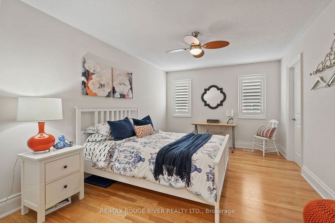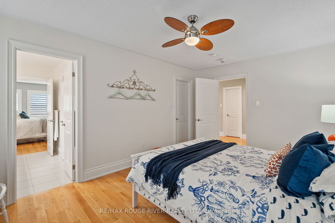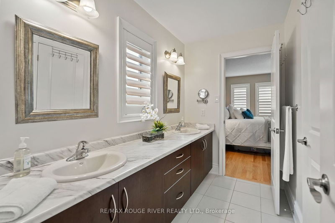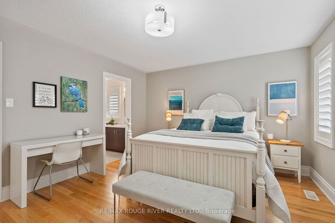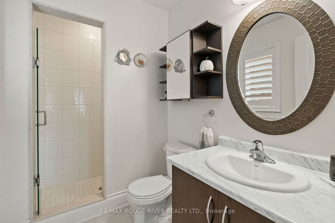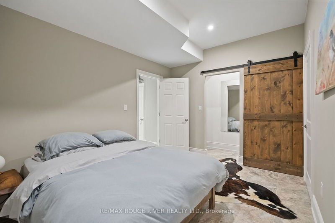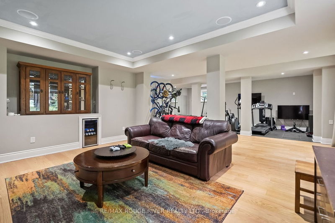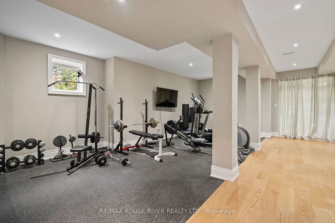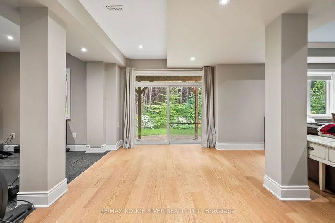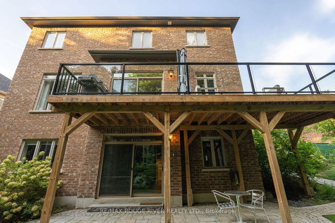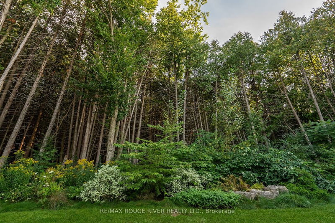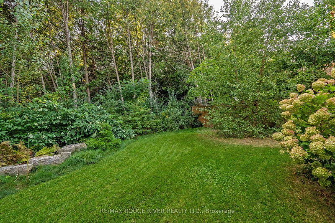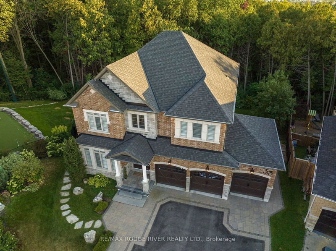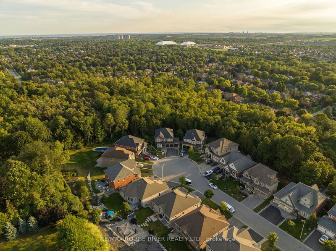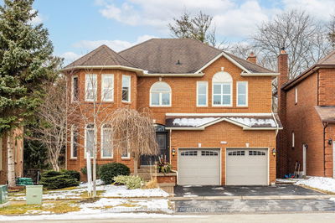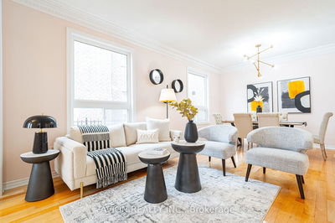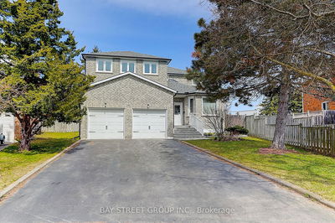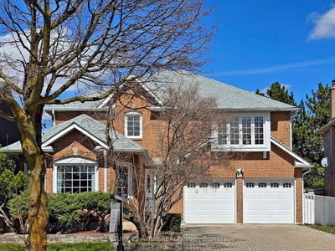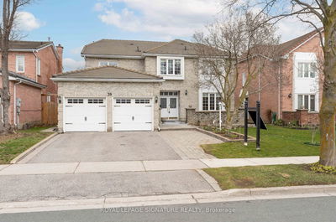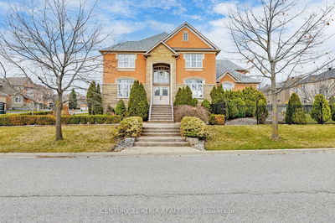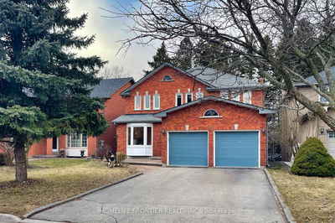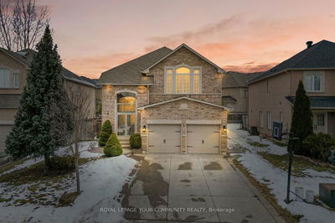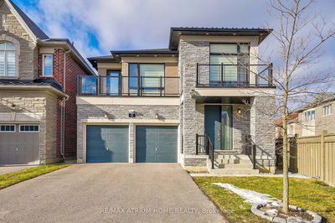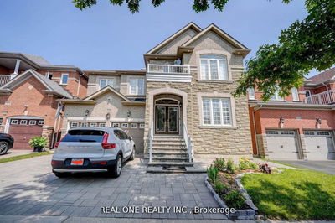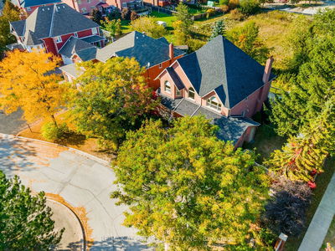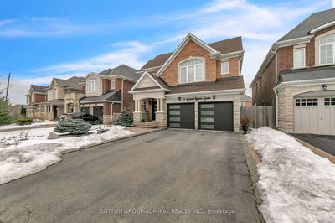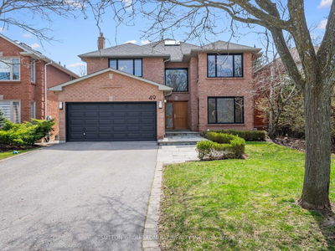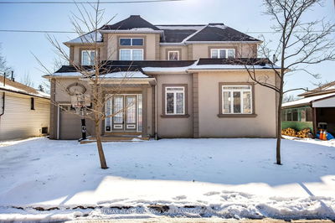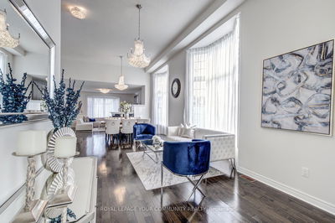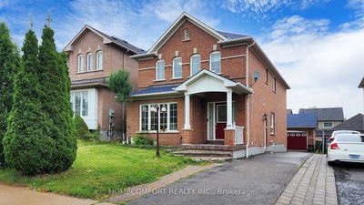Presenting a breathtaking 4+1 bedroom, 5-bathroom executive residence, designed with soaring 10 foot ceilings and gorgeous hardwood floors that capture the essence of upscale living. At the heart of the home lies a custom gourmet kitchen, adorned with top-of-the-line fully integrated Meile appliances including two ovens, stunning Cambria countertops, ensuring every culinary adventure is a delightful experience and the butler's pantry and laundry with granite counters. Elegant living room with 2 sets of French doors and striking dining room with a trompe l'oeil sky tray ceiling. Primary bedroom with 2 sided fireplace, walk in closet and 5 piece ensuite with soaker tub and separate all-glass rain shower. Two bedrooms with double vanity jack and jill ensuite and the last with its own 3 piece ensuite. Adding to its grandeur is the fully finished walk out basement with 9 ft ceilings, hardwood flooring, an additional bedroom and bathroom with in-floor heating providing additional living space. Location is key, and this gem is situated in a super desirable locale. Nestled on a coveted ravine lot, this home offers tranquility and serenity, with its back yard that evokes the beauty of nature in its most pristine form.
详情
- 上市时间: Thursday, April 11, 2024
- 3D看房: View Virtual Tour for 33 Gilchrist Court
- 城市: Whitby
- 社区: Williamsburg
- 交叉路口: Whitburn & Brock
- 详细地址: 33 Gilchrist Court, Whitby, L1R 2P3, Ontario, Canada
- 厨房: Centre Island, Pantry, Stainless Steel Appl
- 客厅: Hardwood Floor, French Doors, O/Looks Frontyard
- 家庭房: Gas Fireplace, Pot Lights, Hardwood Floor
- 挂盘公司: Re/Max Rouge River Realty Ltd. - Disclaimer: The information contained in this listing has not been verified by Re/Max Rouge River Realty Ltd. and should be verified by the buyer.

