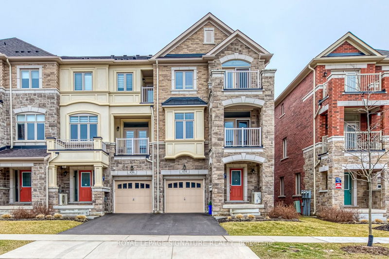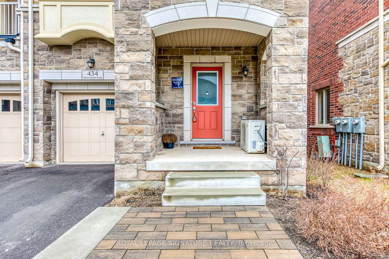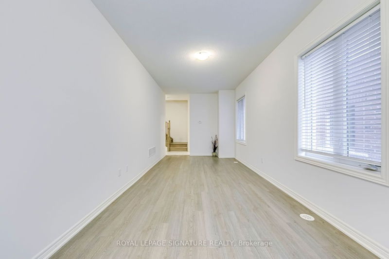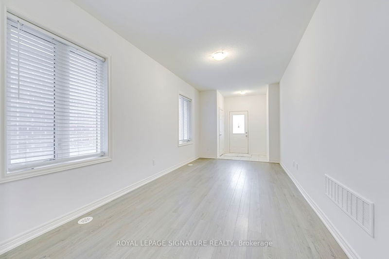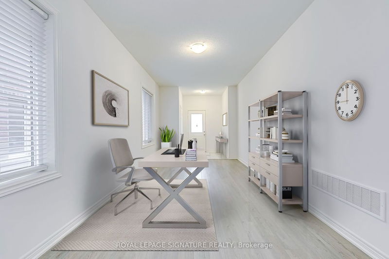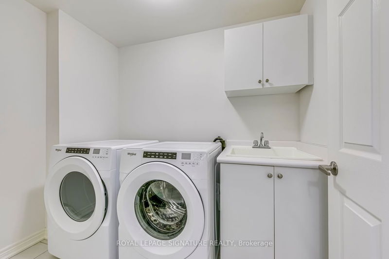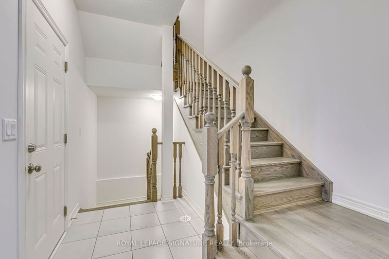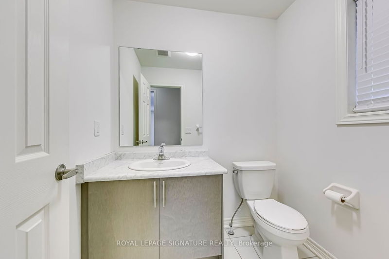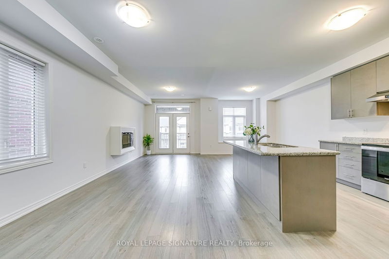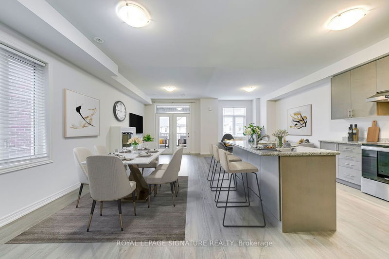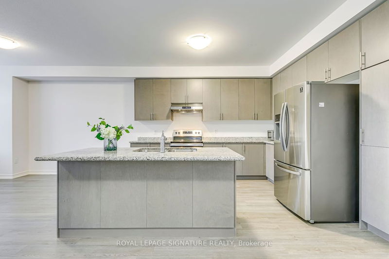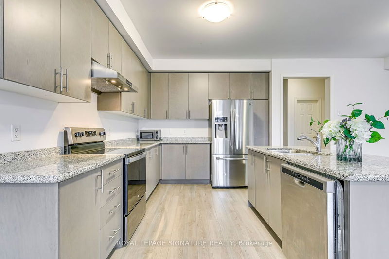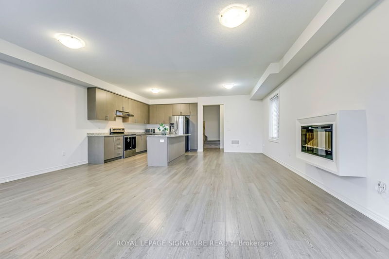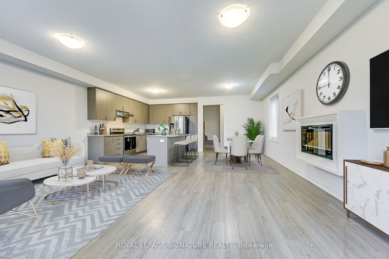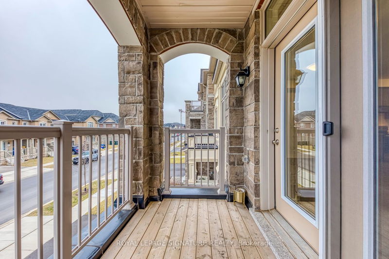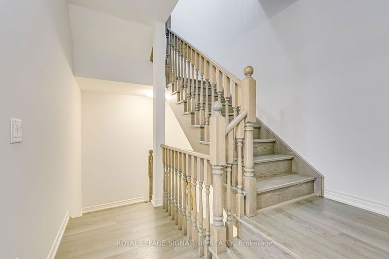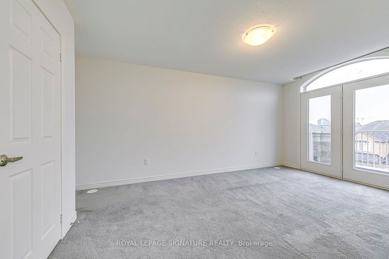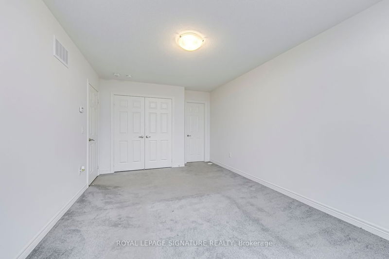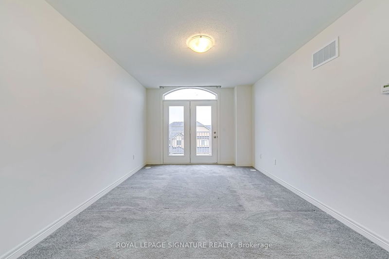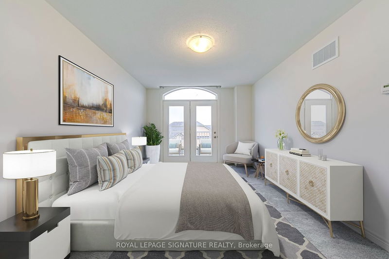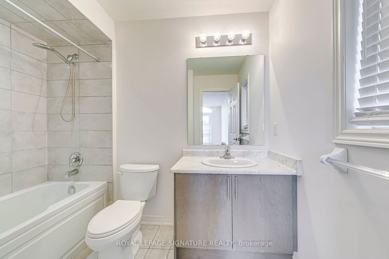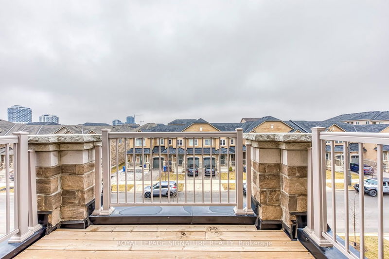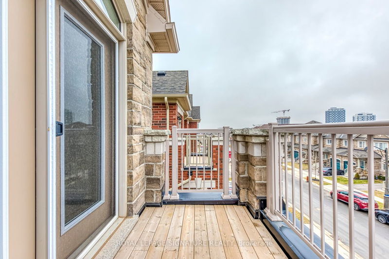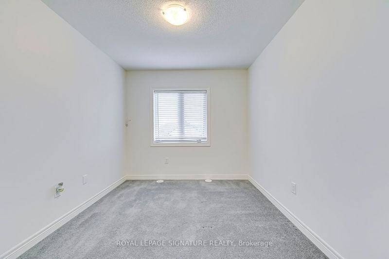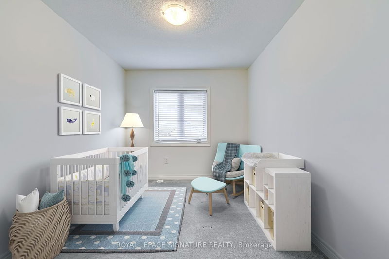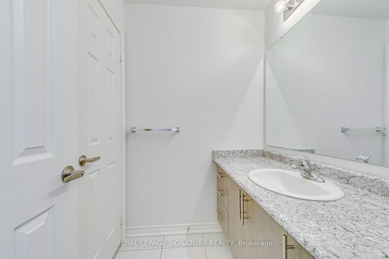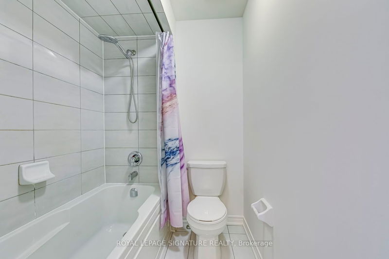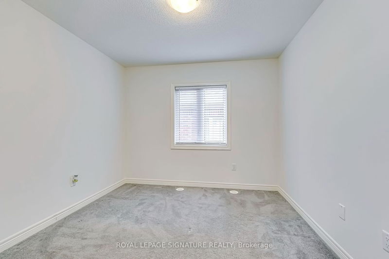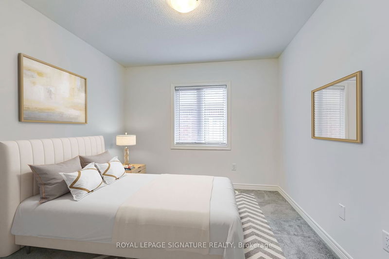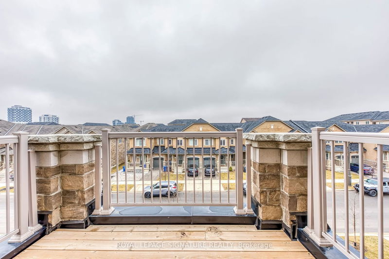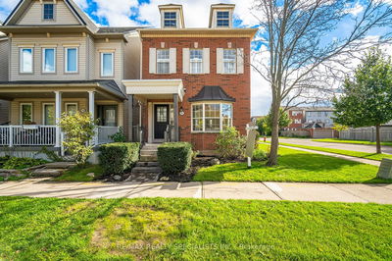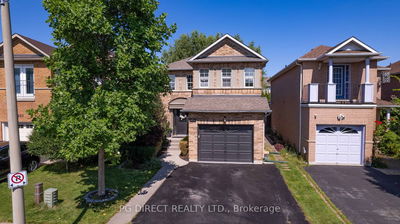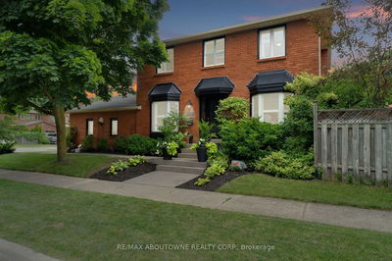Located in Desirable North Oakville's "Uptown Core," this end-unit townhouse offers approximately 2,000 sq ft of living space. The illuminated open-concept floor plan features a cozy living room and a modern kitchen with built-in stainless steel appliances, a granite countertop, and a spacious center island. The bright dining room has a large window and is combined with a family room featuring a wall-mounted fireplace and access to a balcony. The primary bedroom includes a walk-out balcony, a large closet, and a beautiful 4-piece en-suite bathroom with a window. Additionally, there are two more bedrooms and a second full bathroom. Conveniently located near shopping centers, restaurants, and just a short drive from Highways 407 and 403.
详情
- 上市时间: Sunday, February 11, 2024
- 3D看房: View Virtual Tour for 434 Silver Maple Road
- 城市: Oakville
- 社区: Rural Oakville
- 详细地址: 434 Silver Maple Road, Oakville, L6H 3P4, Ontario, Canada
- 家庭房: Fireplace, W/O To Balcony, Laminate
- 厨房: Stainless Steel Appl, Breakfast Bar, Centre Island
- 挂盘公司: Royal Lepage Signature Realty - Disclaimer: The information contained in this listing has not been verified by Royal Lepage Signature Realty and should be verified by the buyer.

