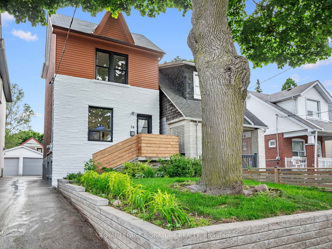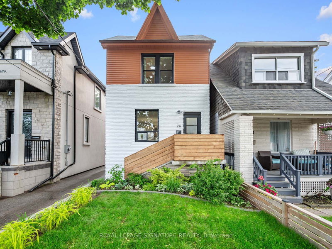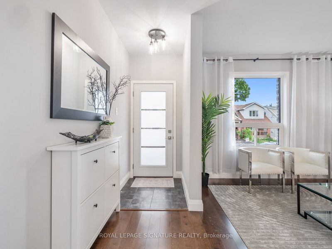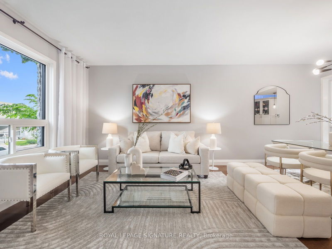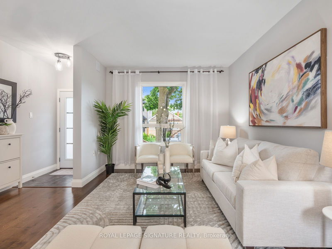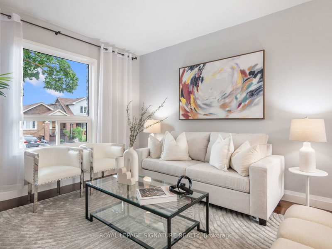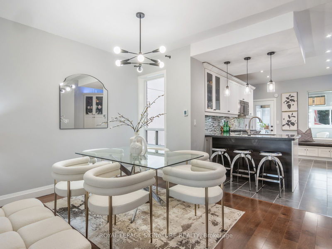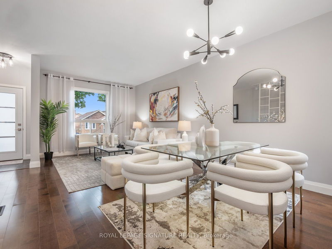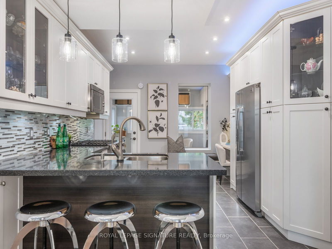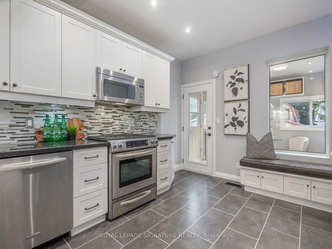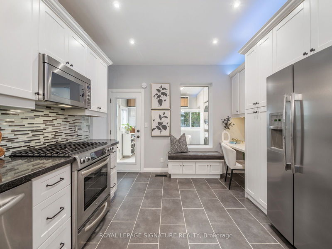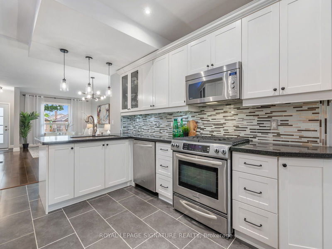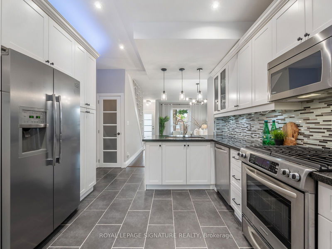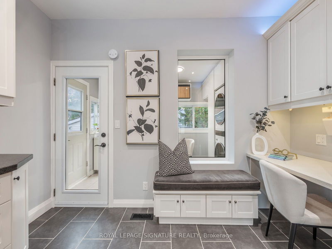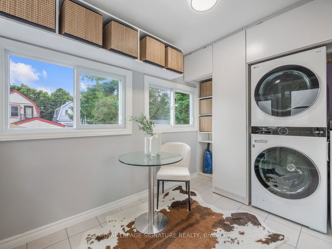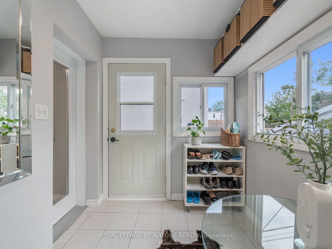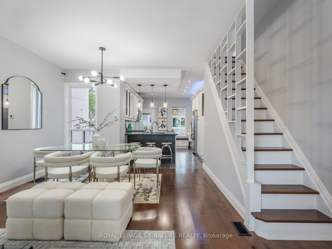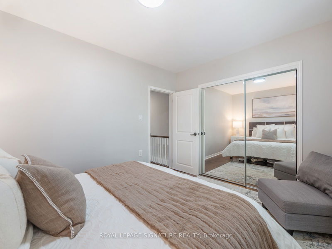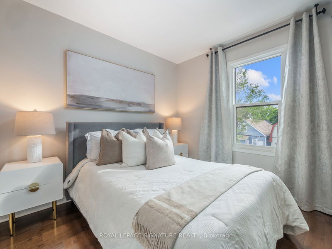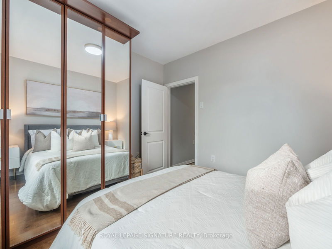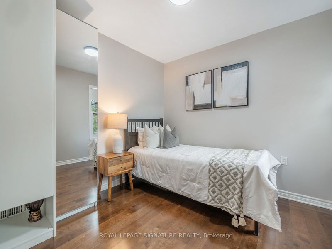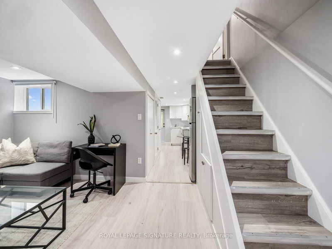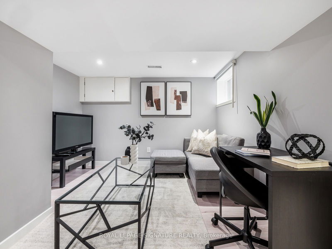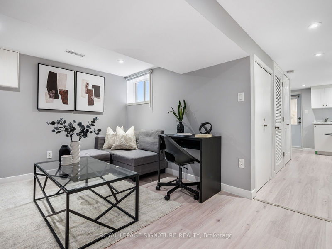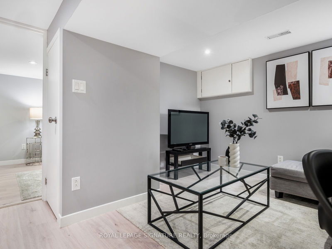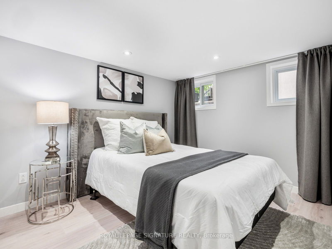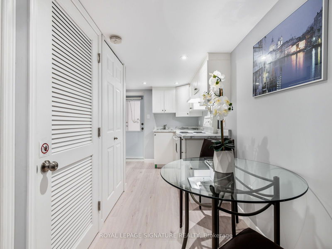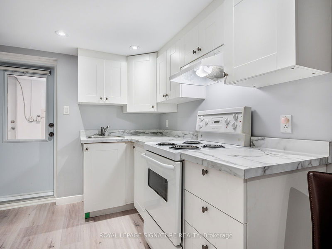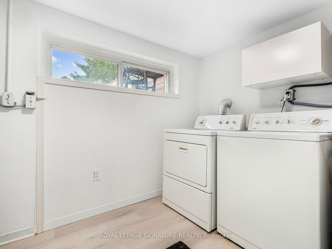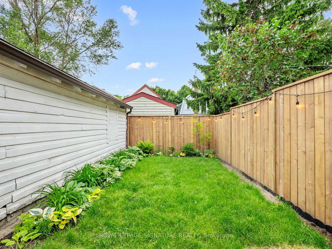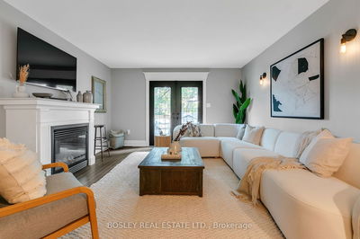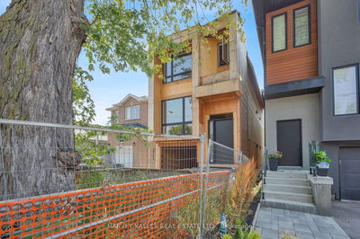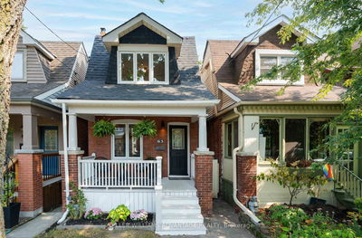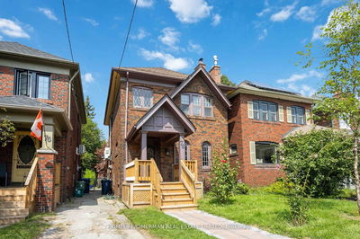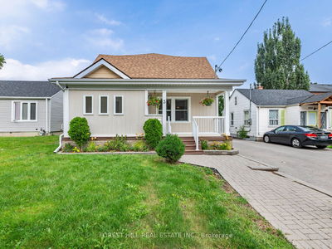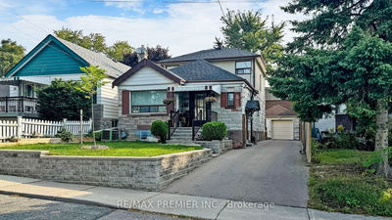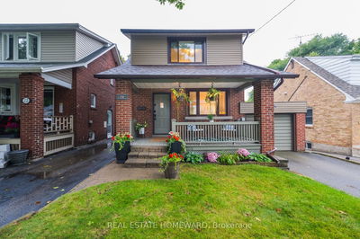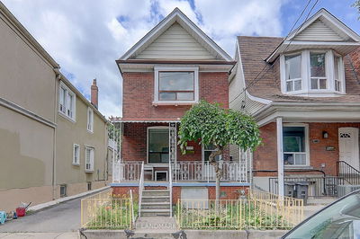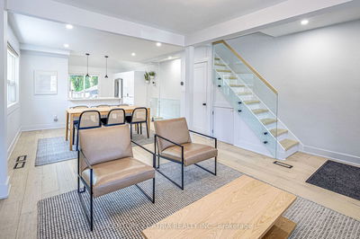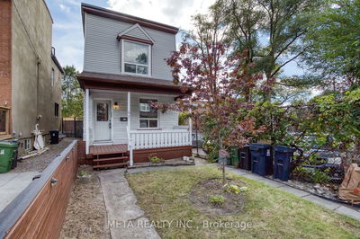Welcome To 76 Wiley Avenue! A Stunning Fully Renovated, Two-Story Home Combines All The Modern Conveniences With Charming Character Of East York, Providing Both Comfort And Style. Enter The Main Floor Featuring A Spacious And Inviting Open Concept Living and Dining Room With Engineered Hardwood Flooring, LED Lighting & Large Windows That Floods The Space With Natural Light. The Massive Kitchen Is A Chef's Delight With Tons Of Built-In Cabinetry/Pantry, Stainless Steel Appliances, Granite Countertops, And A Peninsula With Seating! The Large Kitchen Also Features A Custom Bench & A Convenient Built-In Work Desk That Can Also Be Converted To A Dedicated Coffee Station. Adjacent To The Kitchen Is A Cozy Sunroom That Doubles As A Perfect Mud Room With Walk-out To Back Yard & Main Floor Laundry With Abundant Built-In Storage Space! The Second Floor Offers Three Generously Sized Bedrooms, Each Featuring Large Windows And Ample Closet Space! The Well-Appointed 4-Piece Bathroom Is Ideally Situated To Serve All Bedrooms. Fully Finished Basement Continues To Impress, Offering Versatile Additional Living Space Or Excellent Potential For Rental Income, Featuring A Spacious Private Bedroom With Large Closet, A Generous Living Area, Eat-In Kitchen, Full Bathroom, 2nd Laundry Facilities, Ample Storage Space And A Separate Entrance! Above-Grade Windows Throughout Ensure Plenty Of Natural Light. Spacious Mutual Drive Leads To A 1 Car Garage! The Lush Private Backyard Is Perfect For Entertaining With Large Deck And Patio Space & Ambient Lighting!
详情
- 上市时间: Friday, October 18, 2024
- 3D看房: View Virtual Tour for 76 Wiley Avenue
- 城市: Toronto
- 社区: Danforth Village-East York
- 交叉路口: Donlands Ave & Sammon Ave
- 客厅: Large Window, Hardwood Floor, Open Concept
- 厨房: Stainless Steel Appl, Granite Counter, W/O To Sunroom
- 客厅: Above Grade Window, Laminate, Pot Lights
- 厨房: Eat-In Kitchen, Laminate, Led Lighting
- 挂盘公司: Royal Lepage Signature Realty - Disclaimer: The information contained in this listing has not been verified by Royal Lepage Signature Realty and should be verified by the buyer.

