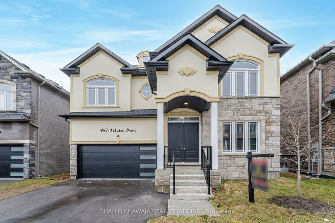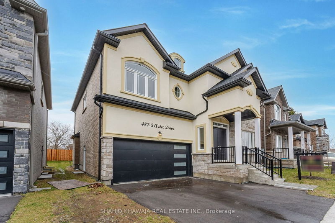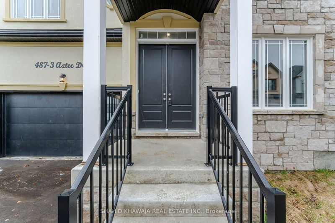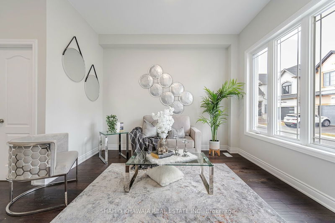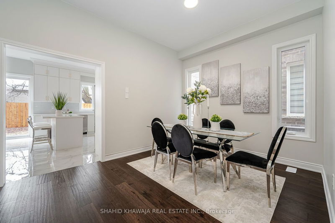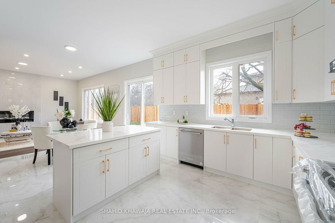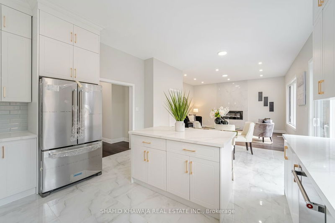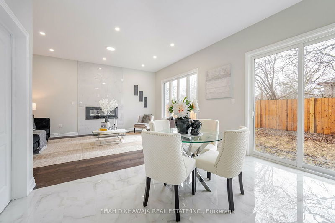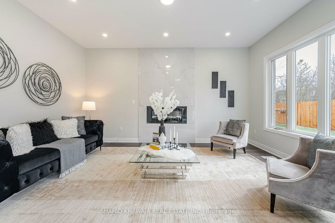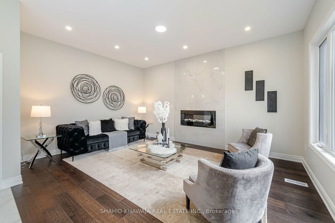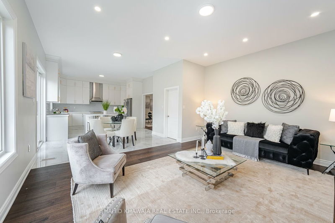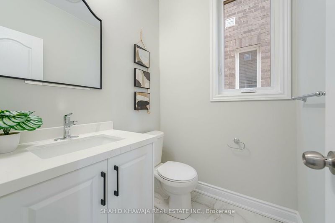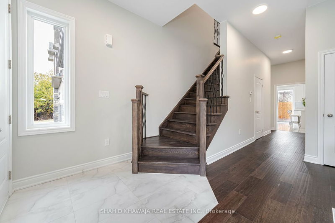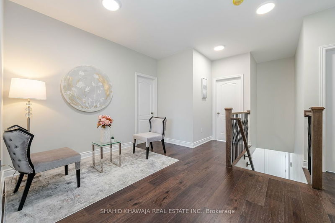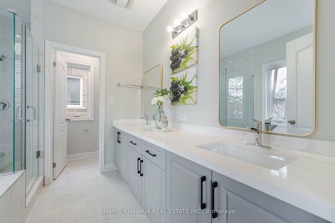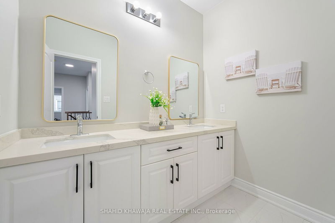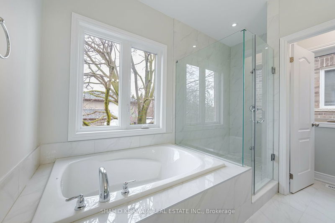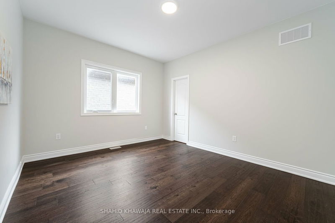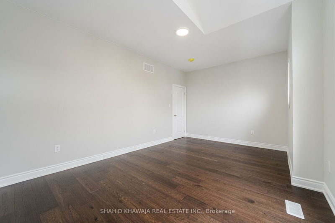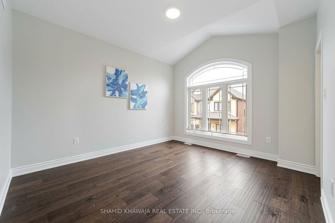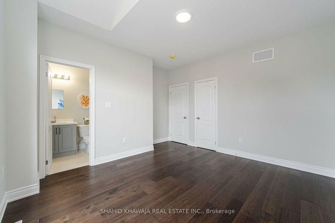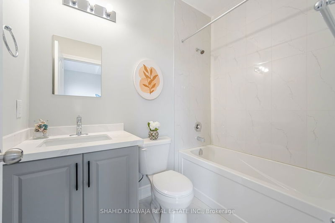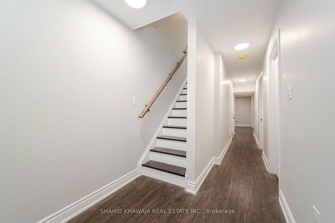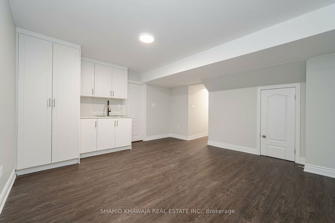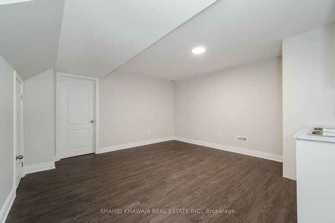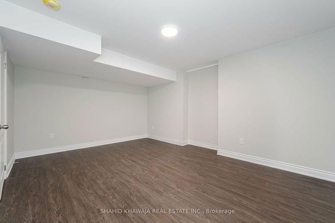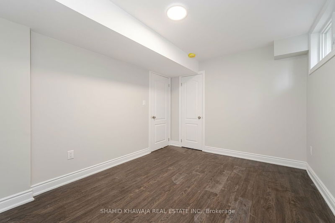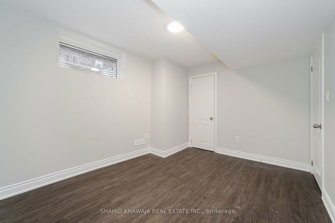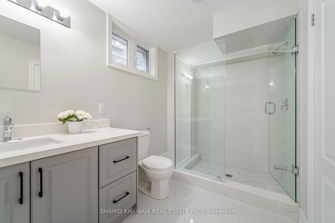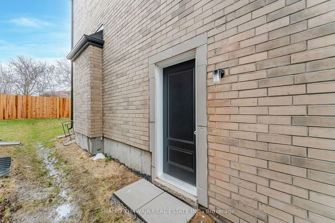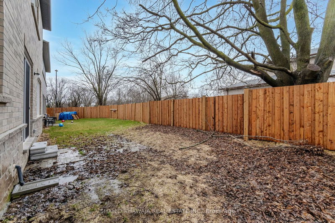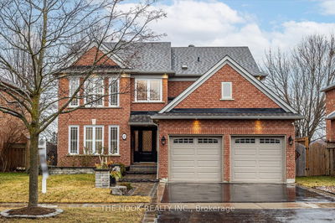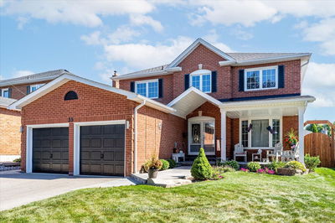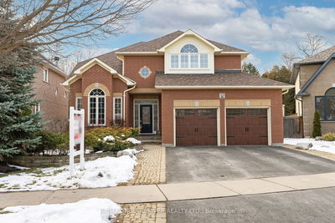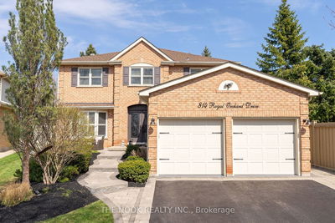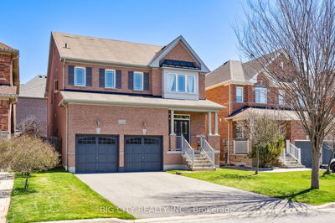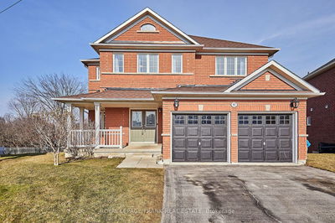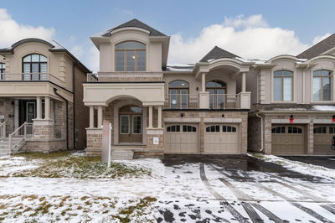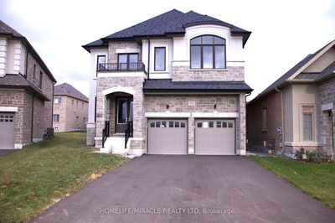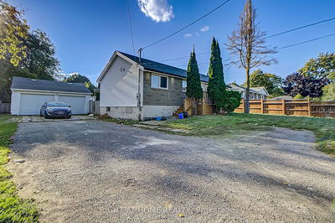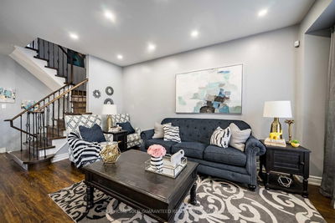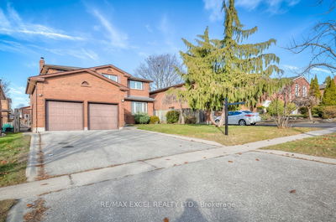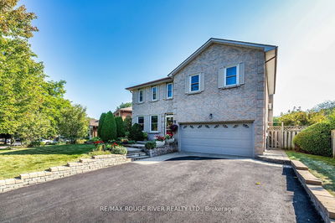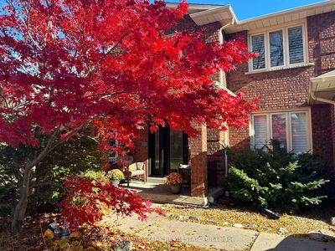* View Tour* CONTEMPORARY MODERN Detached Fully Upgraded home at Whitby/Oshawa **$100K spent on upgrades*This immaculate Beauty boasts modern Elegance & Top-notch craftsmanship thru-out* 5 bedroom + 4 Full Bath & Legal Finished Bsmnt W/separate side Entrance *A Media Loft on (2nd Flr)* Exquisite Stone/Stucco Exterior , Wood Ceiling w Spindles At The Front Covered Porch *Solid wood Dbl Door Entrnce W/10FT Smooth Ceiling , interior Was Designed W/ Elevated Finishes That Include Refined H/W Flrs , Pot Lights Thru-Out , This Sun-Filled Home Offers Bright Living & Dinning rm *Family Rm Boasting Huge Flr-To-ceiling Custom Marble Fireplace* Chef's Dream kitchen w/ all of today's Luxuries Large Brkfst area, S/S appliances, premium scratch resistant grade flrs, Center Island W/ extended Bar , loads of sunlight & windows O/Ls your backyard oasis * Custom Iron Spindles On staircase * Dbl Door Entrance to A Huge Primry Bdrm w/ W/I closets Spa Like 6pc Ensuite His/ Her Sink Tab & Glass Shower
详情
- 上市时间: Friday, April 05, 2024
- 3D看房: View Virtual Tour for 3-487 Aztec Drive
- 城市: Oshawa
- 社区: McLaughlin
- 交叉路口: Thornton Rd & Rossland Rd
- 详细地址: 3-487 Aztec Drive, Oshawa, L1J 7S7, Ontario, Canada
- 客厅: Hardwood Floor, O/Looks Frontyard, Pot Lights
- 家庭房: Hardwood Floor, Marble Fireplace, Pot Lights
- 厨房: Porcelain Floor, Custom Counter, Stainless Steel Appl
- 挂盘公司: Shahid Khawaja Real Estate Inc. - Disclaimer: The information contained in this listing has not been verified by Shahid Khawaja Real Estate Inc. and should be verified by the buyer.

