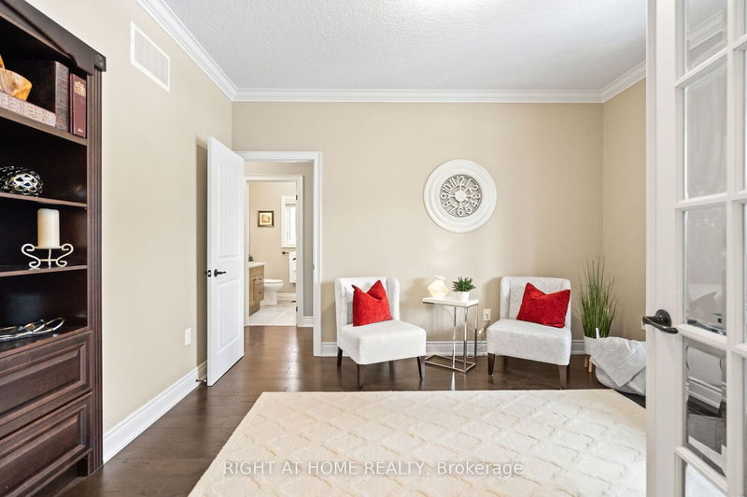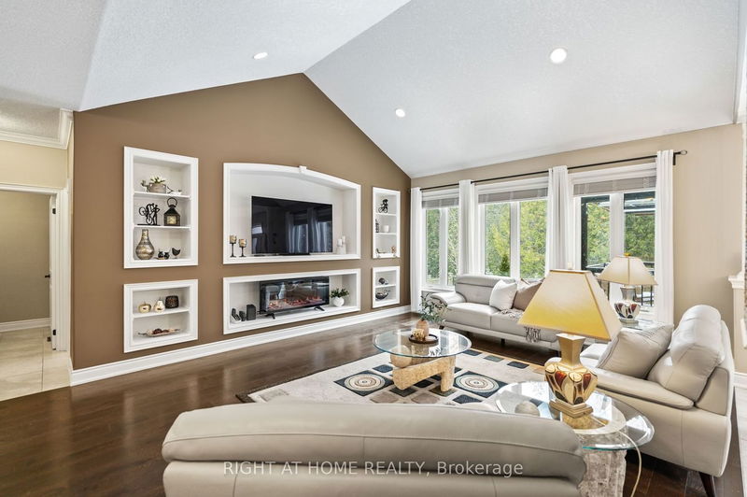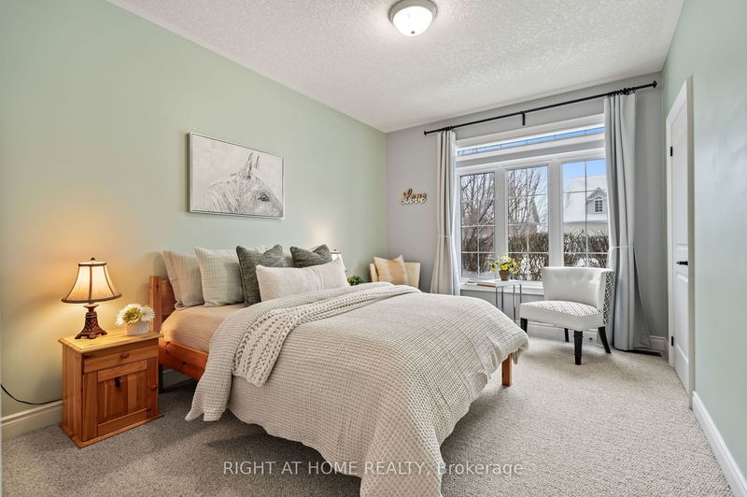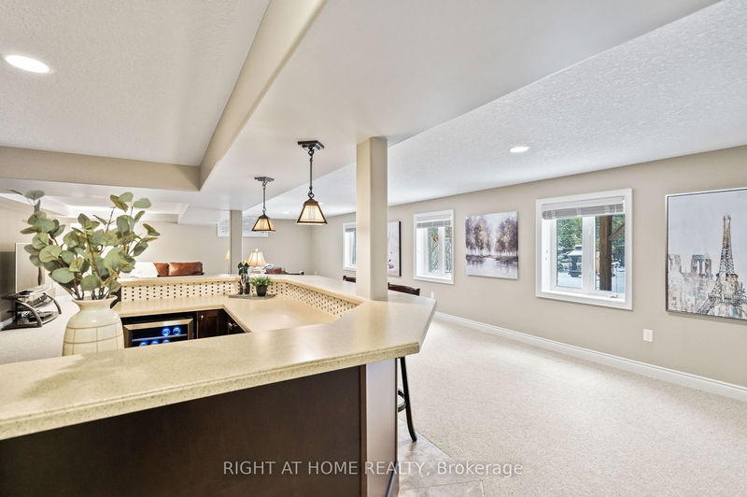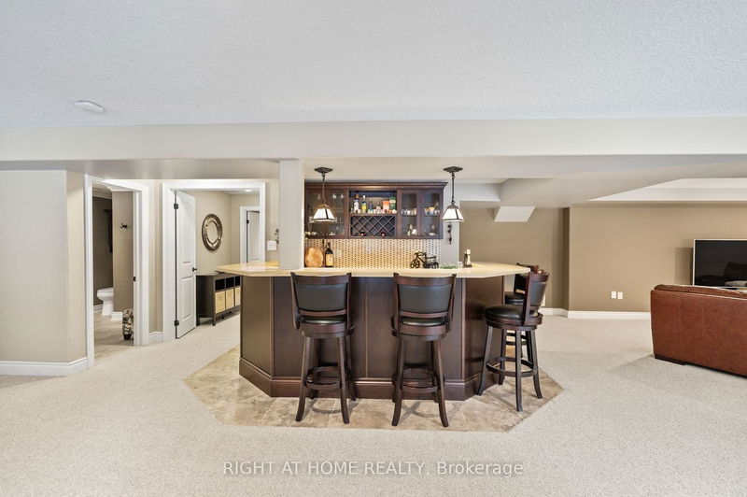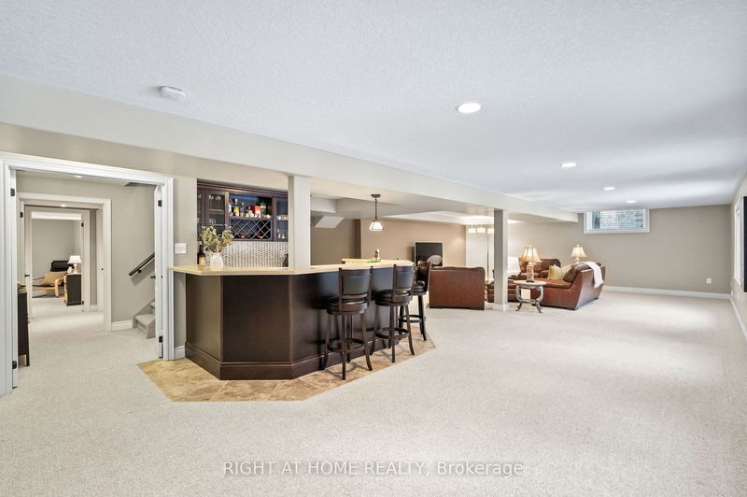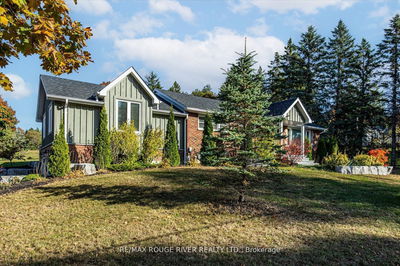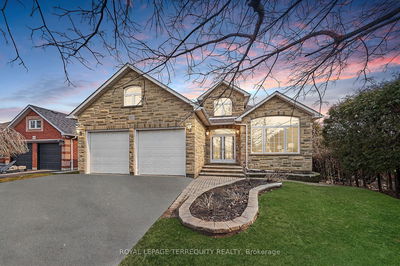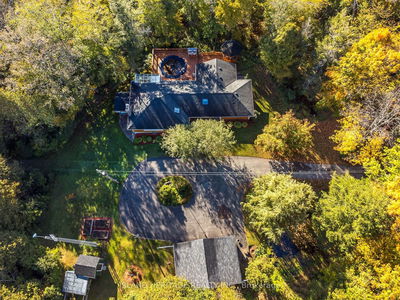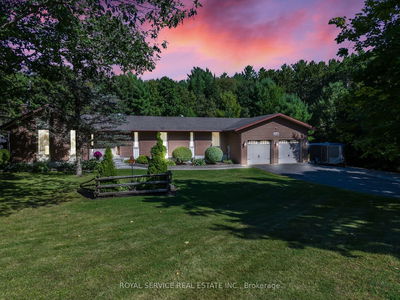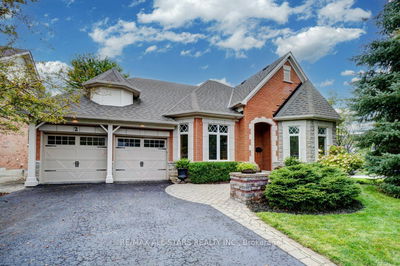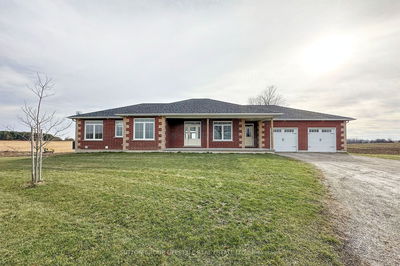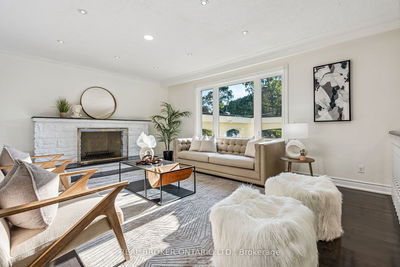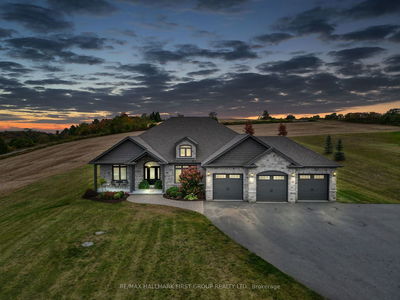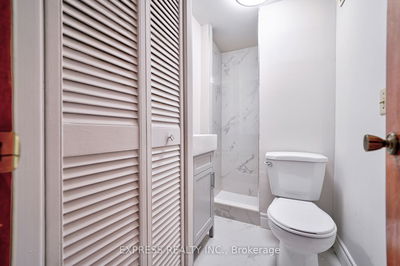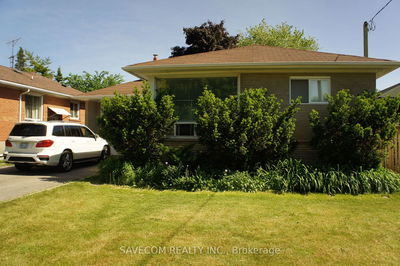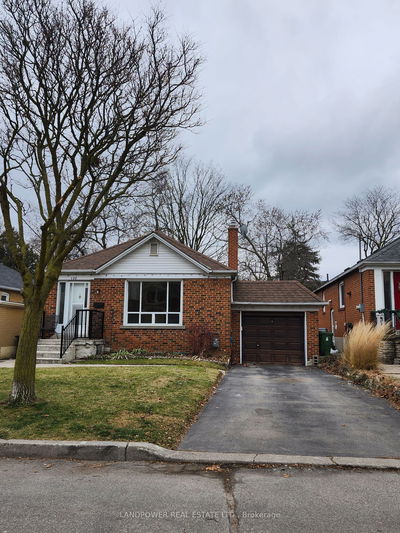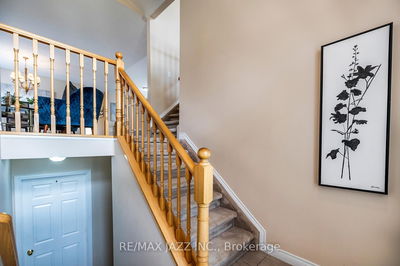This Executive Halminen Built Bungalow Is Situated On A Premium Protected Ravine Lot Nestled Amidst Lush Greenery In The Desirable Courtice Neighbourhood, Boasting 9ft Ceilings And Crown Molding Throughout. Featuring A Large Eat-In Kitchen With Stainless Steel Appliances, Ceramic Flooring, Upgraded Cabinetry And Pantry, Corian Countertop, Cove & Under Mount Lighting And Backsplash.A Walk Out To The Elevated Timbertech Composite Deck With Aluminum Rails, Custom Pergola With Retractable Screens All Overlook The Professionally Landscaped And Manicured Yard.The Sun-filled Great Room Showcases Cathedral Ceiling, Pot Lights, Wide Plank Oak Hardwood Floors And Electric Fireplace. Primary Retreat With Detailed Ceiling Fan, Luxurious 5 Pc Ensuite Bath and Walk-In Closet.The Expansive Lower Level Offers A Spa Like Bath, Additional Bedroom And Entertainers Bar With Direct Walk-out To Stone Patio And Protected Green-Space Views.This Sought After Area Is Within Walking Distance To Parks & Schools.
详情
- 上市时间: Monday, March 25, 2024
- 3D看房: View Virtual Tour for 60 Jane Avenue
- 城市: Clarington
- 社区: Courtice
- Major Intersection: Courtice Rd - George Reynolds
- 详细地址: 60 Jane Avenue, Clarington, L1E 0A6, Ontario, Canada
- 厨房: Corian Counter, Ceramic Floor, Breakfast Bar
- 挂盘公司: Right At Home Realty - Disclaimer: The information contained in this listing has not been verified by Right At Home Realty and should be verified by the buyer.





