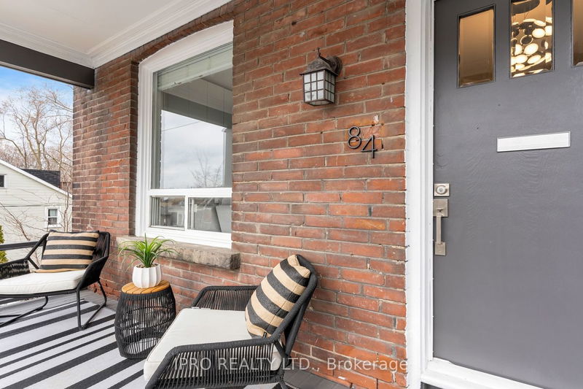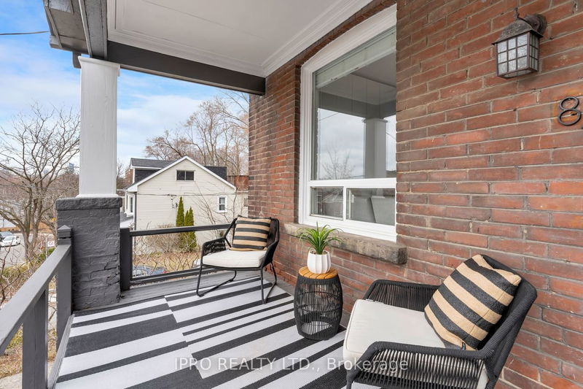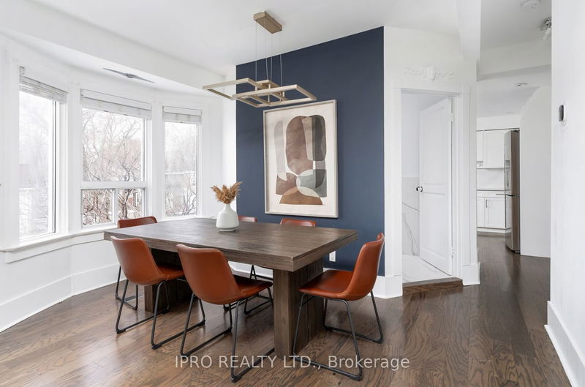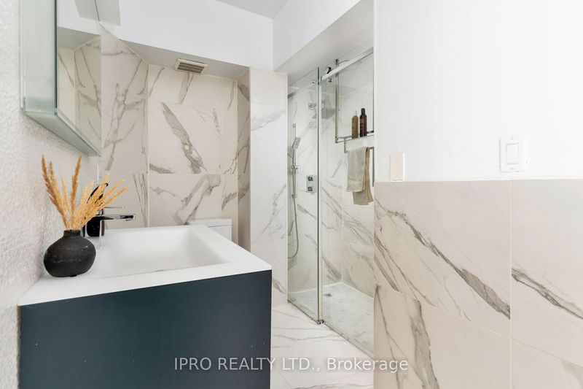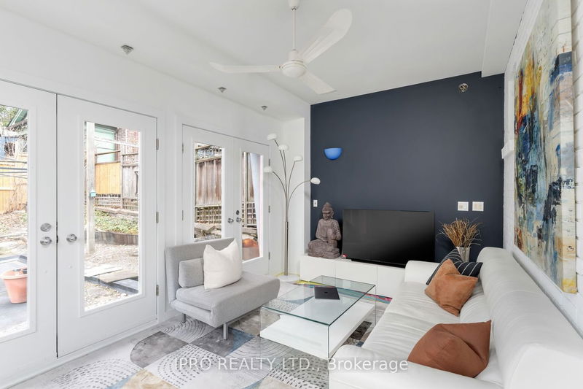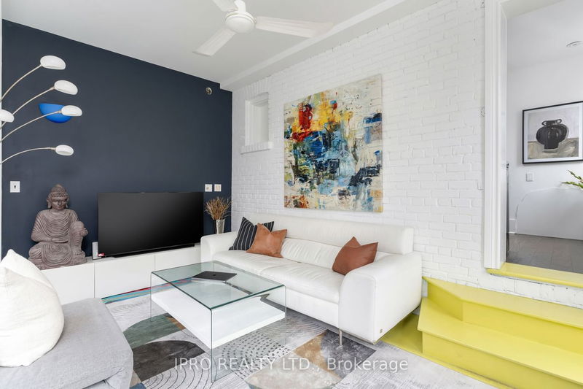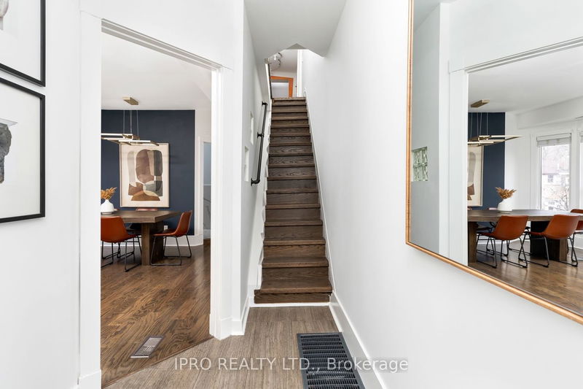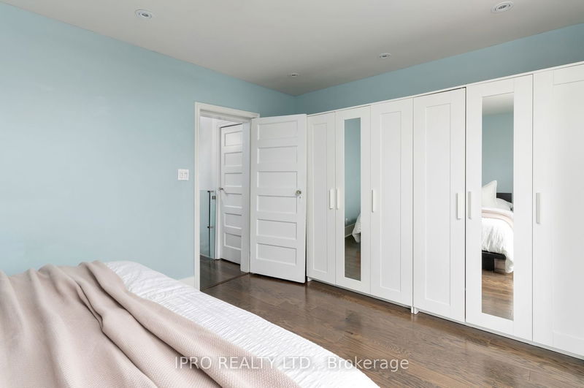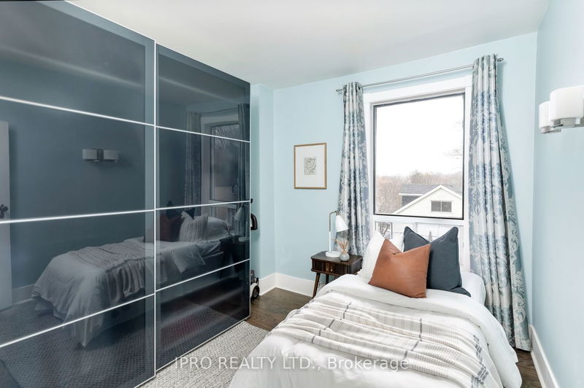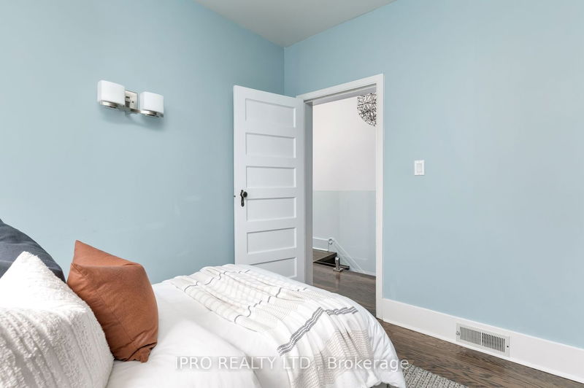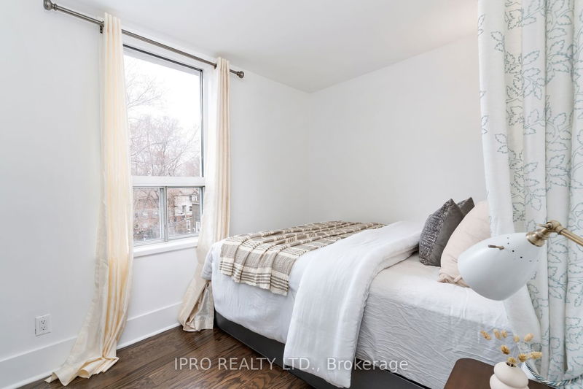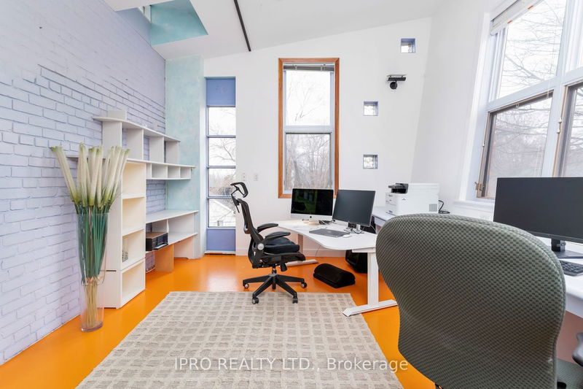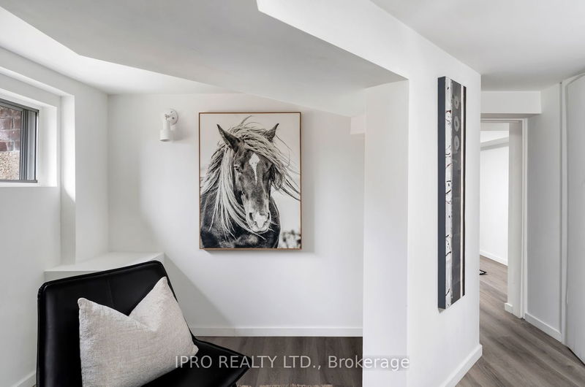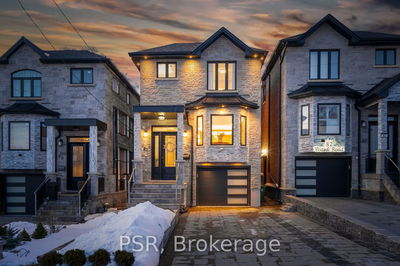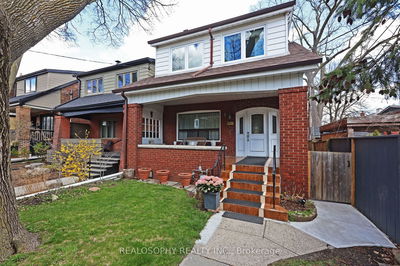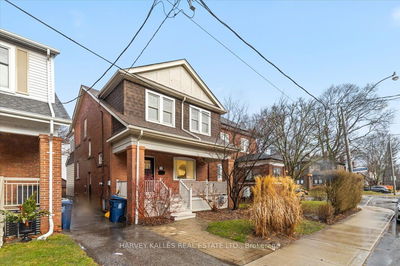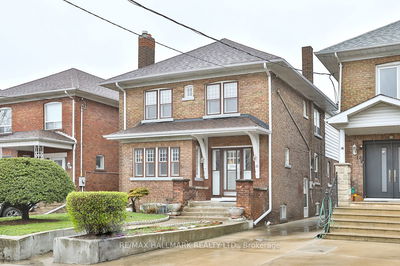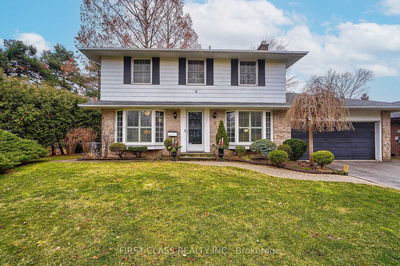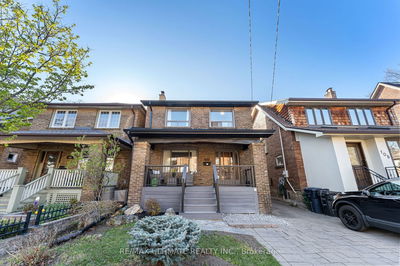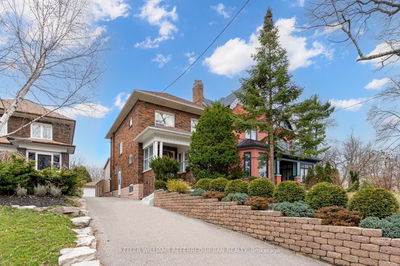Stunning 4Bedroom, 3Bath, Detached Home Nestled In "The Pocket" Within Most Sought After Blake-Jones & Close Proximity To Riverdale & Leslieville. This Home Is Full Of Character & Contemporary Charm. It Offers A Two-car Garage & Yard Parking & Sits On An Elevated 25*100Ft Corner Lot That Makes It Possible To Enjoy Panoramic Views Of The City & CN Tower. It Boasts A Modern Two-Storey Rear Addition Featuring On The Upper Level A Sunlit Bedroom/Studio W/Skylights & A Family Room On The Main Level Conveniently Located Off The Kitchen W/Double Panel Glass Doors Walkout To The Backyard Patio. A Functional Kitchen Boasts S/S Appliances, Custom Countertops & Cabinetry For Functionality. The Bright Upper Level Offers 4 Spacious Bedrooms & A 3PC Bath. The Finished Basement With 2PC Bath Offers Extra Space. Brick Walls, Vibrant Colors, Hardwood Floors Throughout, Custom Built-in Shelving Impart A Sense Of Warmth, While Large Windows, Glass Doors & Skylights Fill In The Space With Natural Light.
详情
- 上市时间: Wednesday, March 20, 2024
- 城市: Toronto
- 社区: Blake-Jones
- 交叉路口: Jones Ave & Danforth Ave
- 客厅: Hardwood Floor, B/I Shelves, Combined W/Dining
- 厨房: Stainless Steel Appl, Double Sink, Pot Lights
- 家庭房: Double Doors, Walk-Out, O/Looks Backyard
- 挂盘公司: Ipro Realty Ltd. - Disclaimer: The information contained in this listing has not been verified by Ipro Realty Ltd. and should be verified by the buyer.


