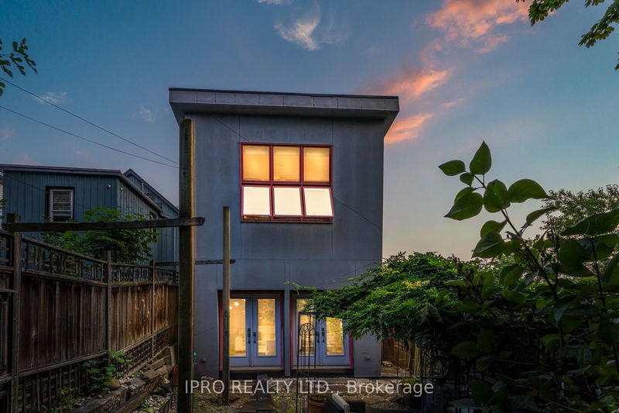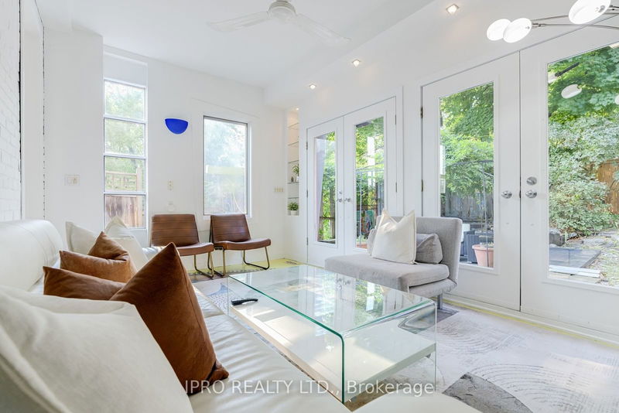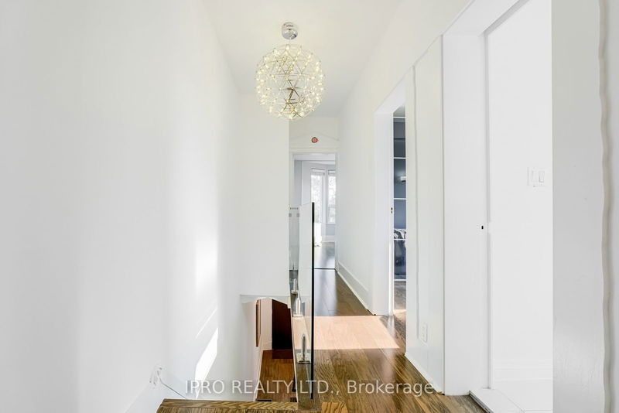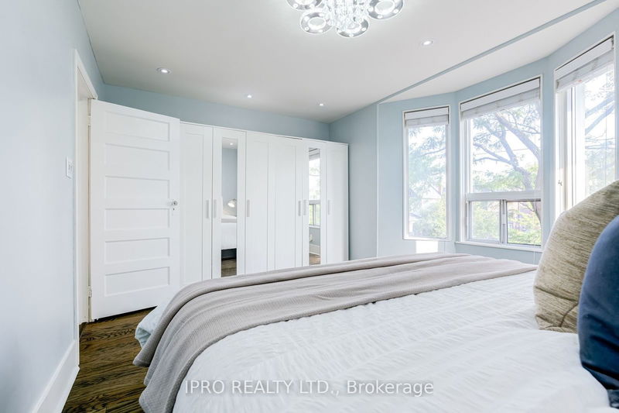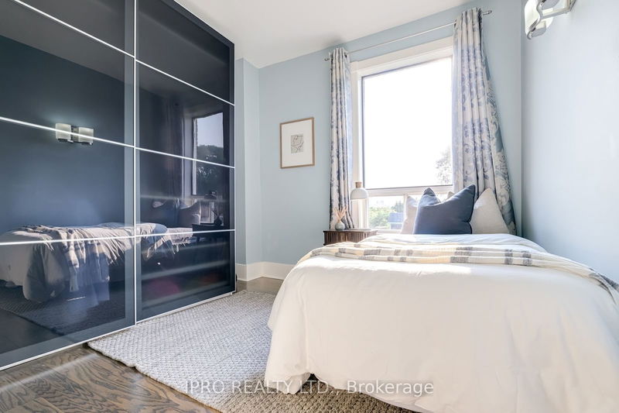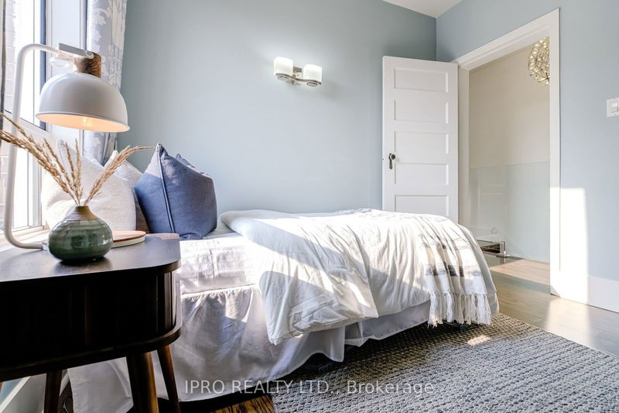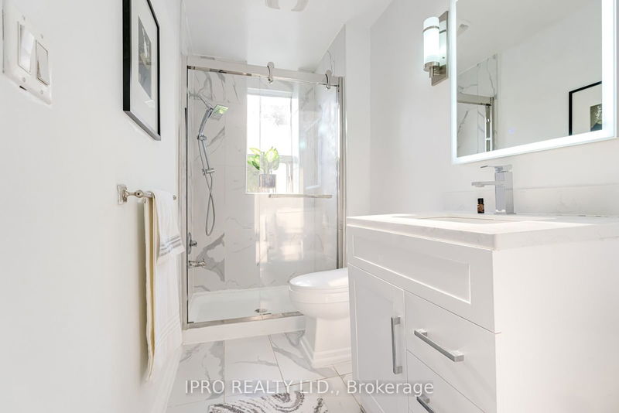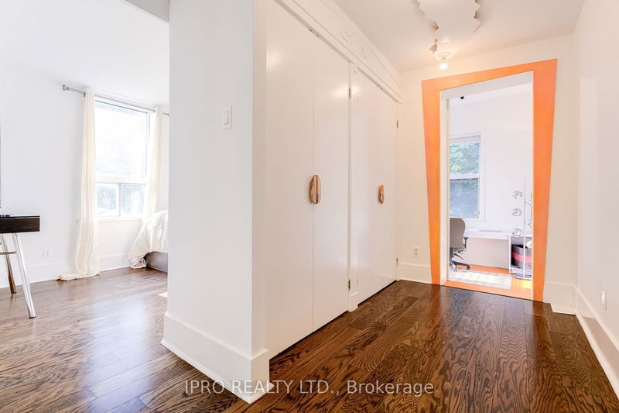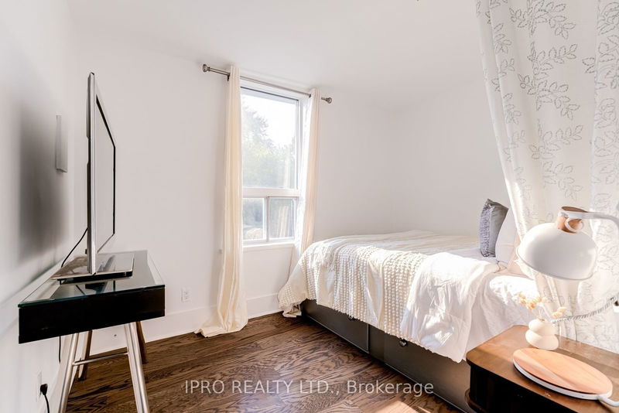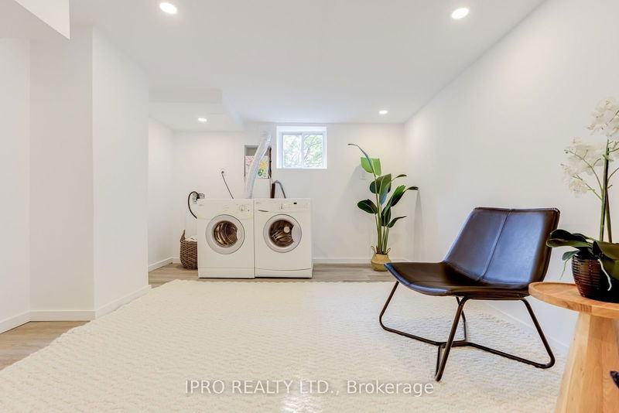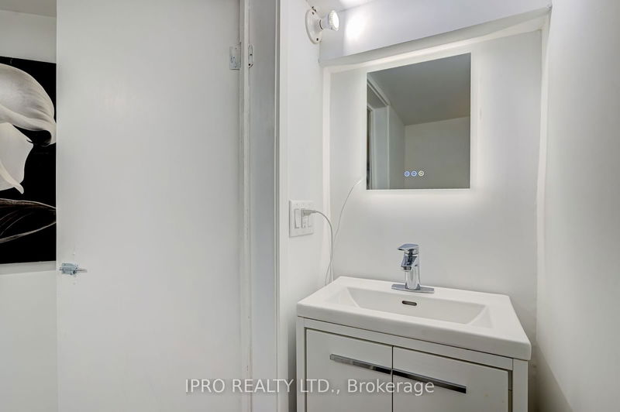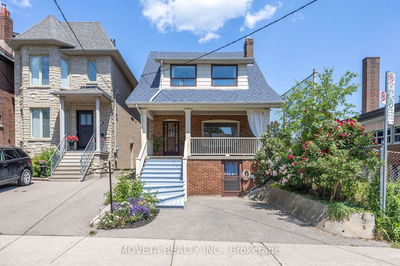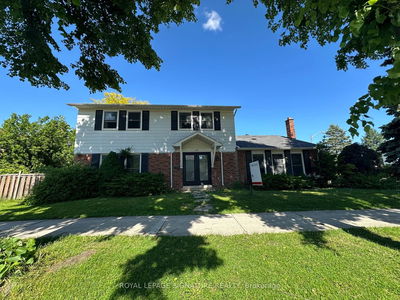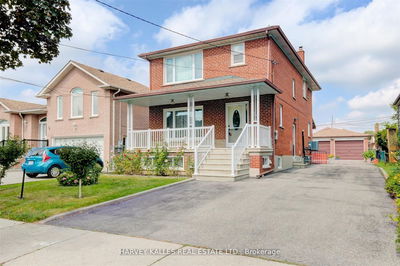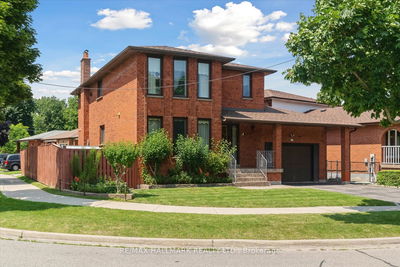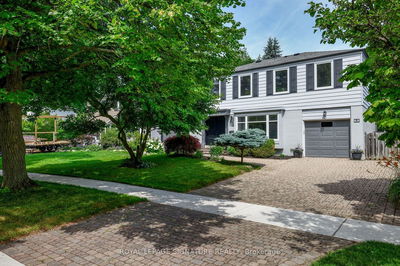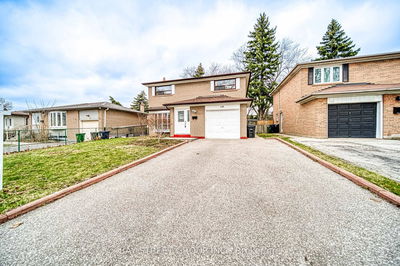Stunning 4-Bedroom, 3-Bathroom Detached Home Nestled In "The Pocket," Within Most Sought After Blake-Jones In Prime Riverdale. This Home Is Full Of Character And Contemporary Charm. It Sits On An Elevated 25x100 Ft. Corner Lot Offering Panoramic Views Of The City Skyline And The Iconic CN Tower. With A Two-car Garage And Additional Yard Parking, This Home Offers Convenience And Style. It Boasts A Modern Two-storey Rear Addition Featuring On The Upper Level A Sunlit Bedroom/Studio With Skylights And A Family Room On The Main Level, Conveniently Located Off The Kitchen With Double Panel Glass Doors Walkout To The Backyard Patio. The Functional Kitchen Is Outfitted With Stainless Steel Appliances, Custom Cabinetry, And Countertops. The Upper Level Is Filled With Natural Light, Featuring Four Spacious Bedrooms And A Sleek 3-Piece Bath. The Finished Basement Adds Versatility With A 2-Piece Bath And Extra Living Space. Throughout The Home, Exposed Brick Walls, Vibrant Color Accents, Hardwood Floors, And Custom Built-in Shelving Exude Warmth, While Large Windows, Glass Doors, And Skylights Flood The Space With Light, Making This Home A Welcoming Urban Oasis.
详情
- 上市时间: Monday, September 16, 2024
- 3D看房: View Virtual Tour for 84 Boultbee Avenue
- 城市: Toronto
- 社区: Blake-Jones
- 交叉路口: Jones Ave & Danforth Ave
- 详细地址: 84 Boultbee Avenue, Toronto, M4J 1B3, Ontario, Canada
- 客厅: Hardwood Floor, B/I Shelves, Combined W/Dining
- 厨房: Stainless Steel Appl, Double Sink, Pot Lights
- 家庭房: Double Doors, Walk-Out, O/Looks Backyard
- 挂盘公司: Ipro Realty Ltd. - Disclaimer: The information contained in this listing has not been verified by Ipro Realty Ltd. and should be verified by the buyer.




