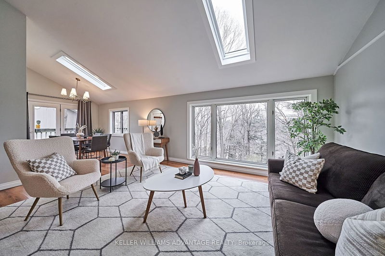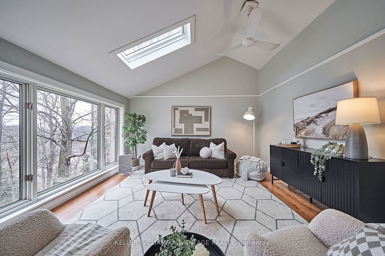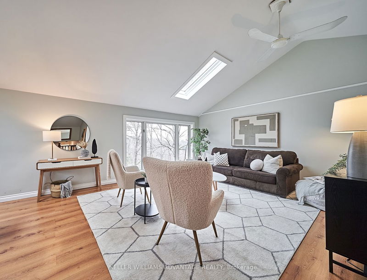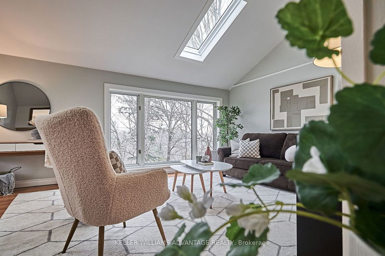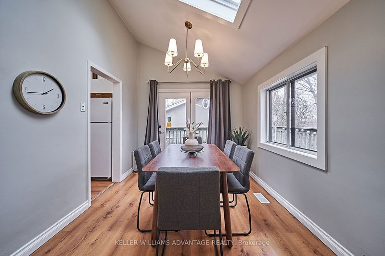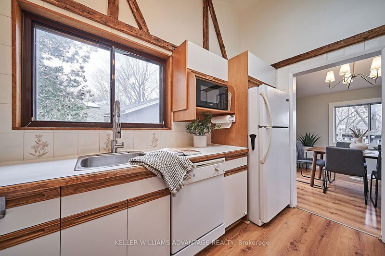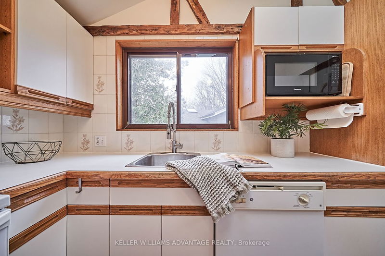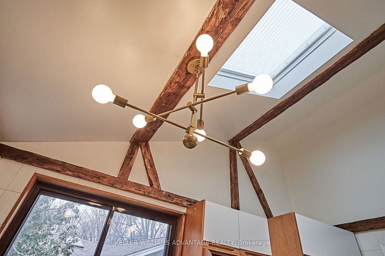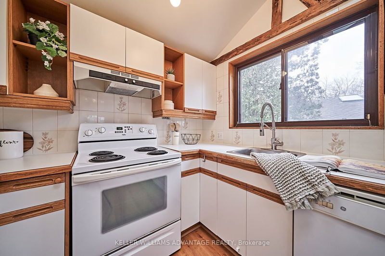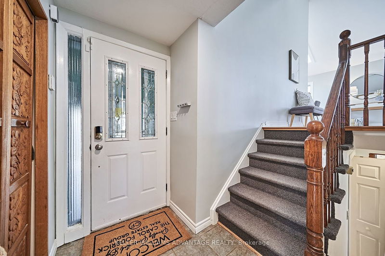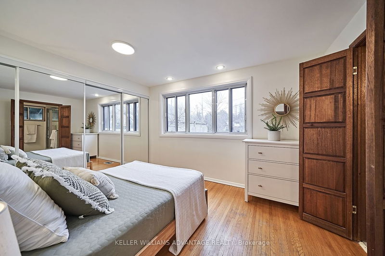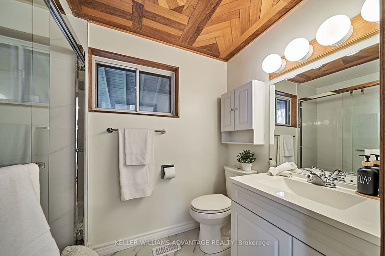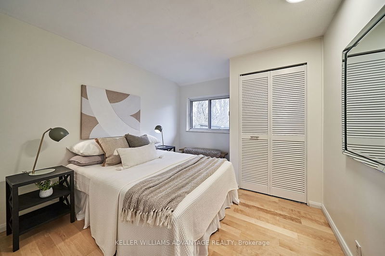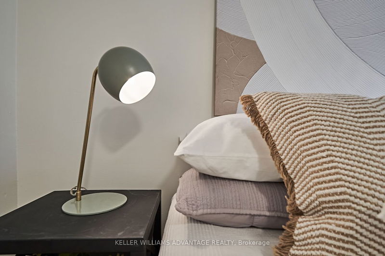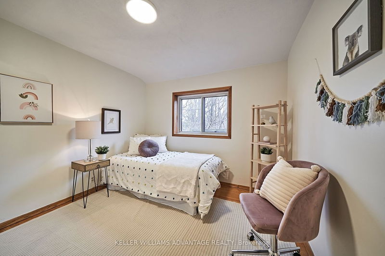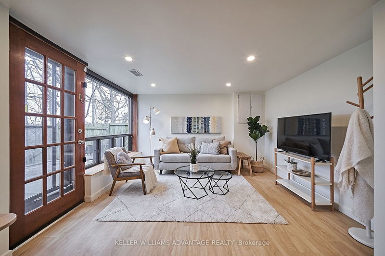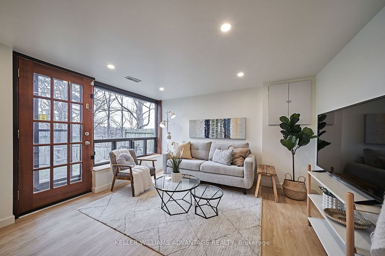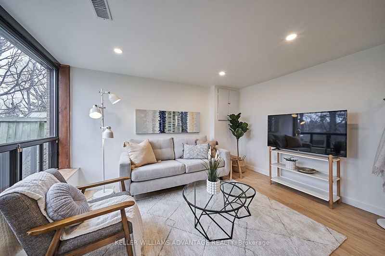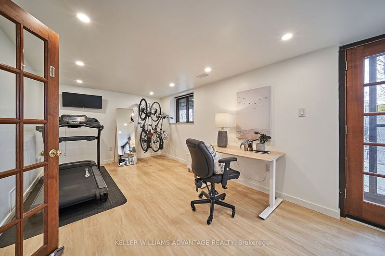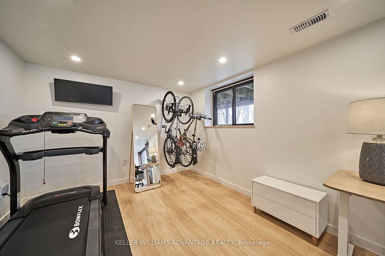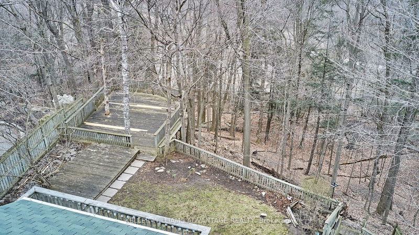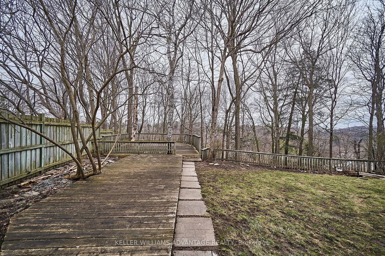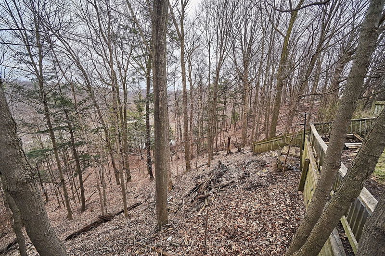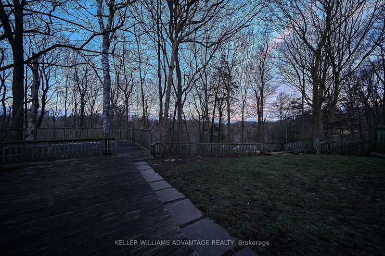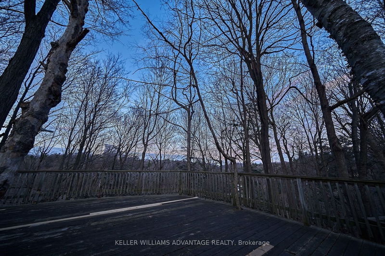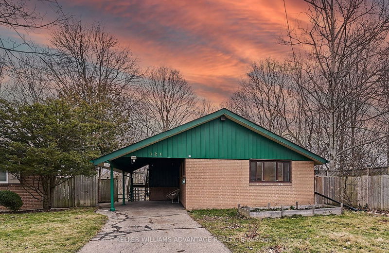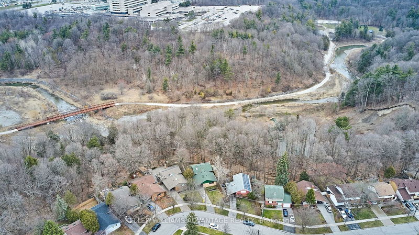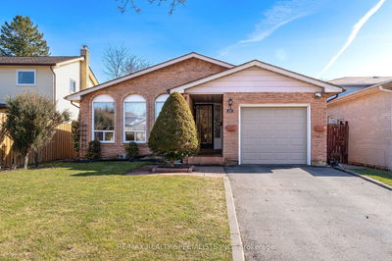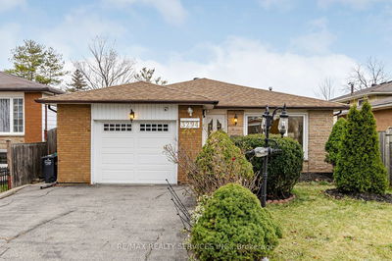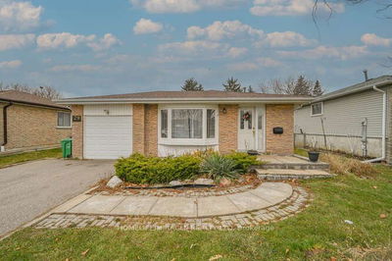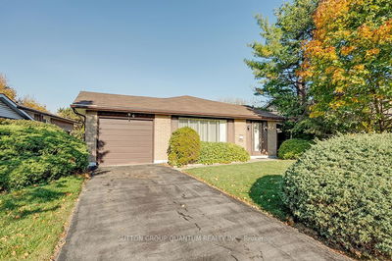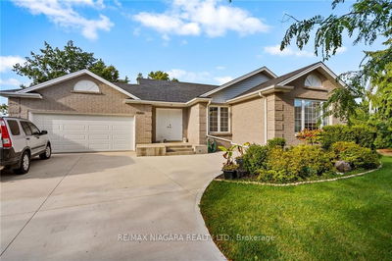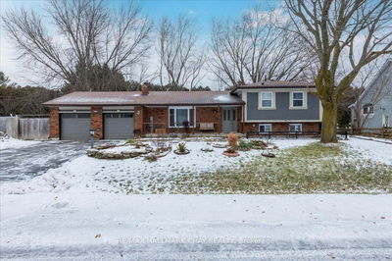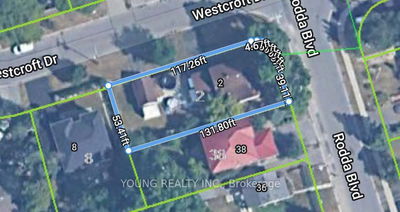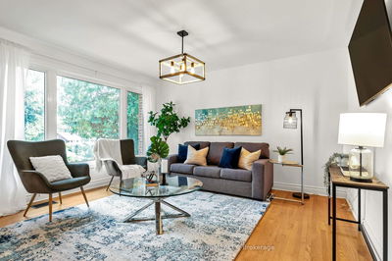Step Into Your Sanctuary! In The Heart Of Curran Hall, This 3+1 Bedroom, 3 Bath Backsplit Invites You W/ The Perfect Blend Of Modern Living & Natural Tranquility. W/ A Sprawling 40X191.34' Ravine Lot, This Home Offers An Unparalleled Connection To Nature. Open-Concept Living & Dining Rms Are Flooded W/ Natural Light, Boasting Floor-To-Ceiling Windows & 3-Skylights, Framing Panoramic Views Of Highland Creek & Evening Sunsets. Step Out To The Raised Deck For Morning Coffee While Soaking In The Beauty Of Your Private Oasis. The Lower Lvl Offers Addl In-Law Suite/Rec Rm, 3-Pc Bath & Unique W/O To A Shaded Porch, Perfect For Indulging In Pastimes. Walk Down To The Floating Deck Tucked Away W/ Picturesque Views & Deer Sightings. W/ 3 Spacious Bdrms, 3 Spa-Like Baths On Each Lvl & XL Carport - This Home Offers Ample Space For Family & Guests. Don't Miss The Opportunity To Own This Immaculately Cared For Home W/ Desirable Layout, Vaulted Ceilings, Hardwood Flrs & Hand-Carved Wood French Doors.
详情
- 上市时间: Tuesday, March 19, 2024
- 3D看房: View Virtual Tour for 121 Botany Hill Road
- 城市: Toronto
- 社区: Morningside
- 详细地址: 121 Botany Hill Road, Toronto, M1G 3K6, Ontario, Canada
- 客厅: O/Looks Ravine, Vaulted Ceiling, Skylight
- 厨房: Large Window, Vaulted Ceiling, Skylight
- 挂盘公司: Keller Williams Advantage Realty - Disclaimer: The information contained in this listing has not been verified by Keller Williams Advantage Realty and should be verified by the buyer.

