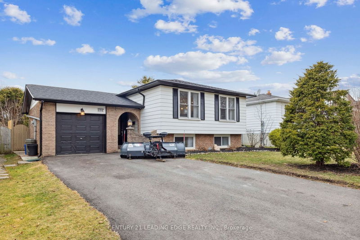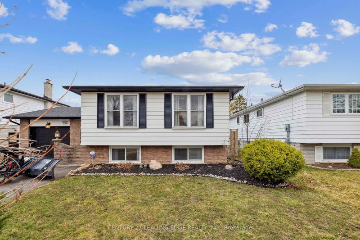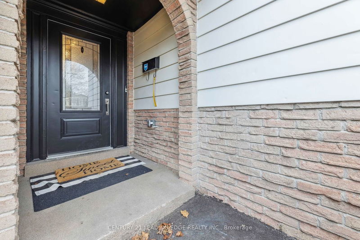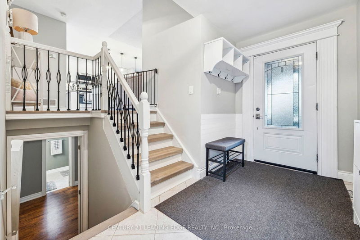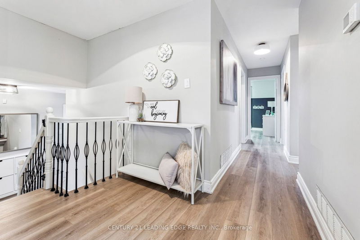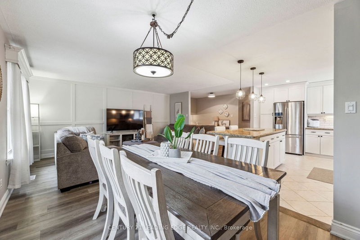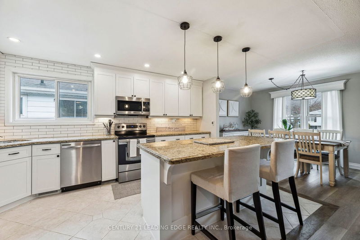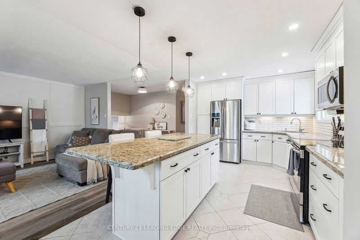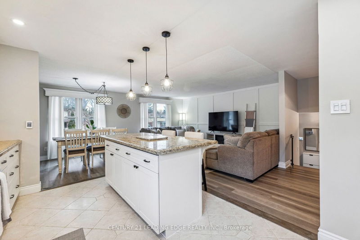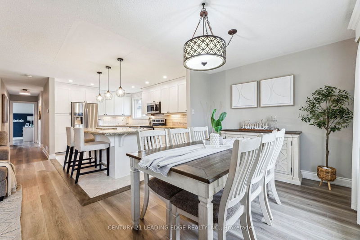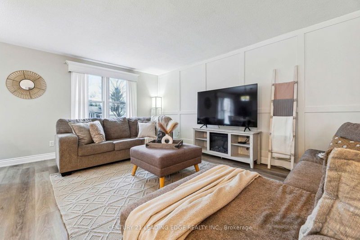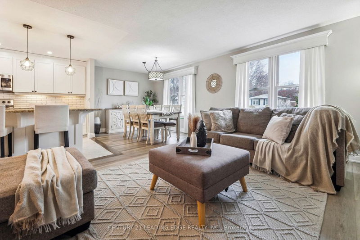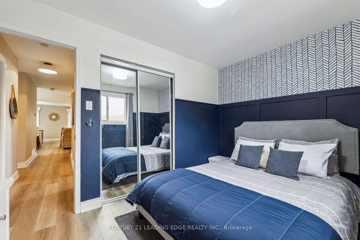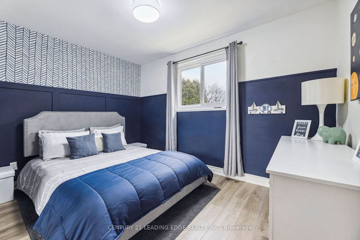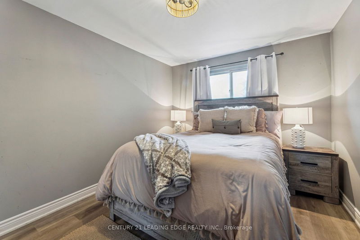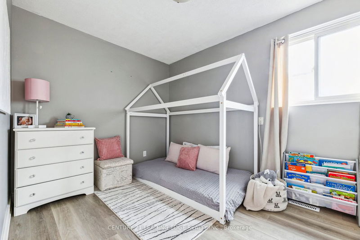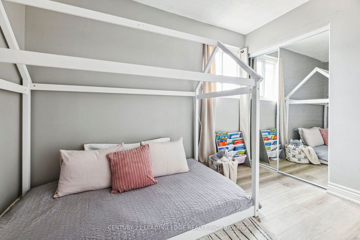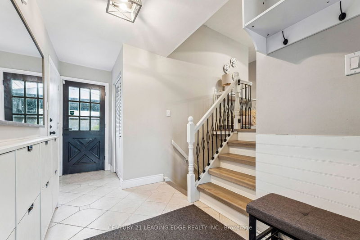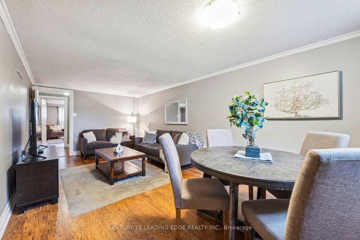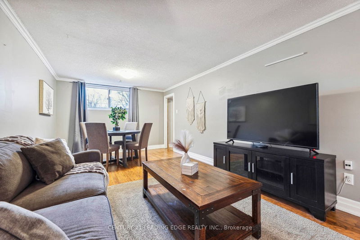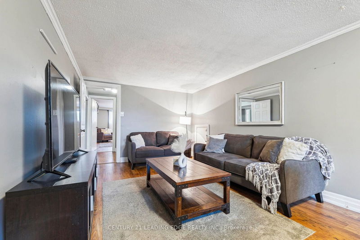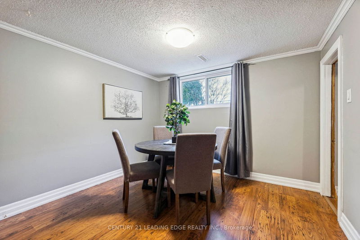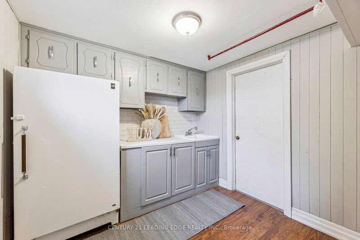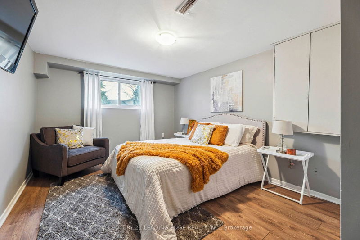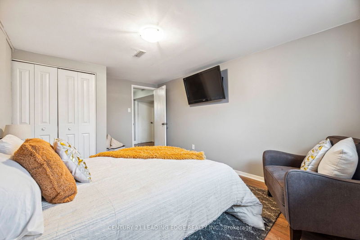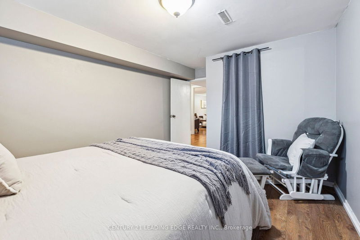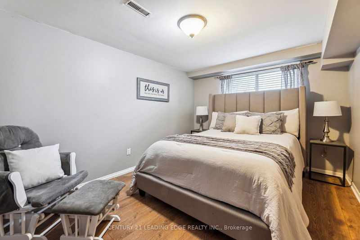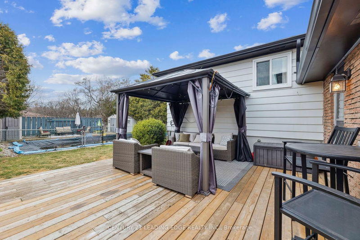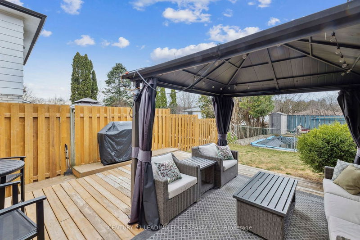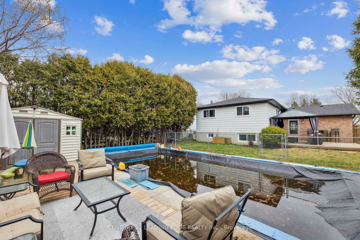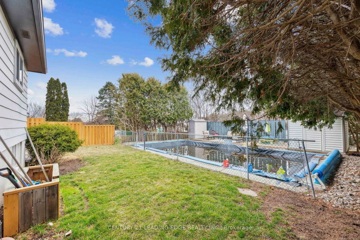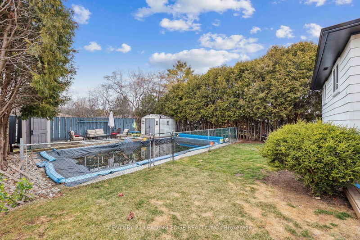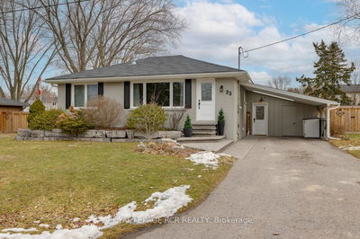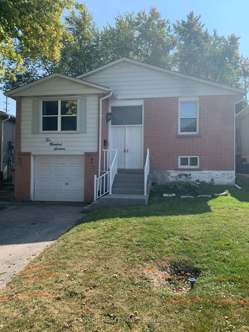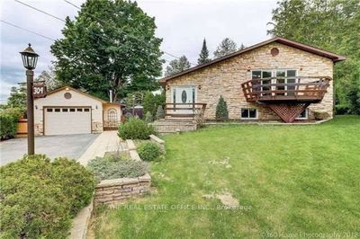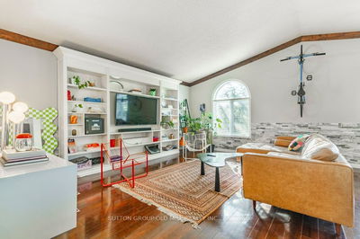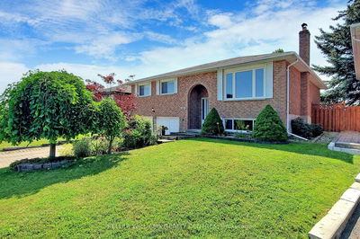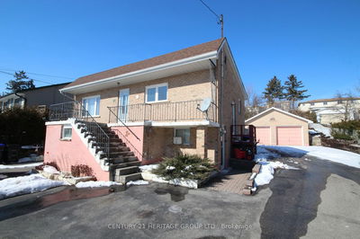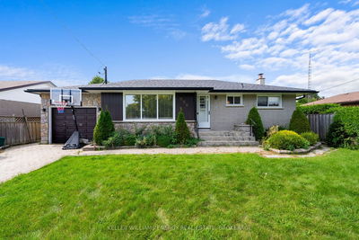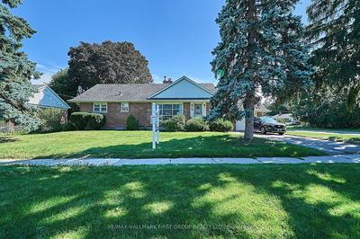Gorgeous raised detached bungalow in a great family orientated area. This charming home boasts an open concept main floor, creating a seamless flow between living spaces. The renovated kitchen is a highlight, featuring modern appliances, ample storage, and a stylish design. Lots of natural light floods the interior, creating a warm and inviting atmosphere. The spacious finished basement offers additional living space and includes two bedrooms, perfect for guests or family members. A well-appointed bathroom adds convenience, while a large pantry provides storage for all your essentials. The laundry area ensures practicality and ease. Step outside to the backyard, where you will find an inground pool for refreshing dips during warm months. The new deck is an ideal spot for outdoor entertaining, whether its a barbecue with friends or a quiet evening under the stars. The backyard is fully fenced in, ensuring privacy and security.
详情
- 上市时间: Monday, March 18, 2024
- 3D看房: View Virtual Tour for 694 Waverly Street N
- 城市: Oshawa
- 社区: Northglen
- 详细地址: 694 Waverly Street N, Oshawa, L1J 6C3, Ontario, Canada
- 厨房: Eat-In Kitchen, Heated Floor, Ceramic Floor
- 客厅: Open Concept, Vinyl Floor, Large Window
- 挂盘公司: Century 21 Leading Edge Realty Inc. - Disclaimer: The information contained in this listing has not been verified by Century 21 Leading Edge Realty Inc. and should be verified by the buyer.

