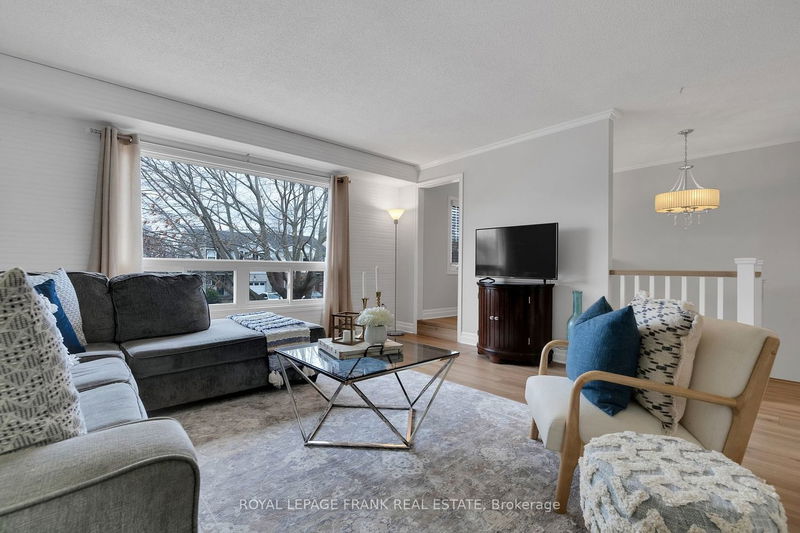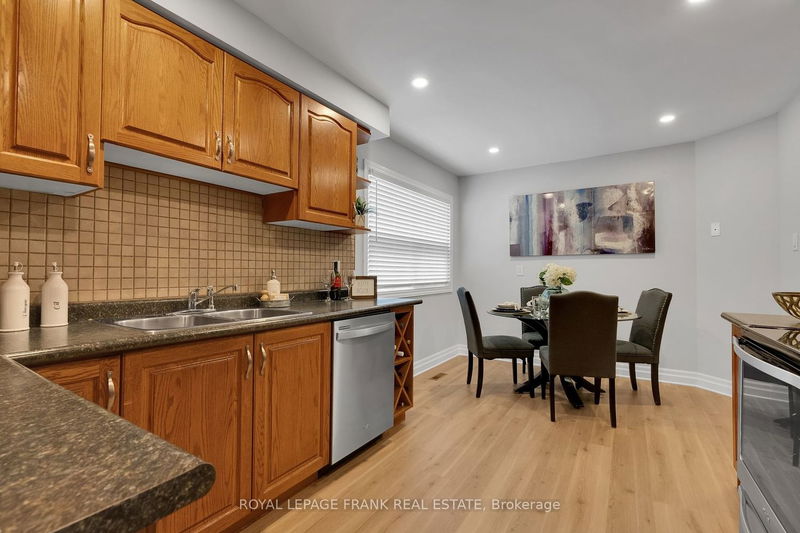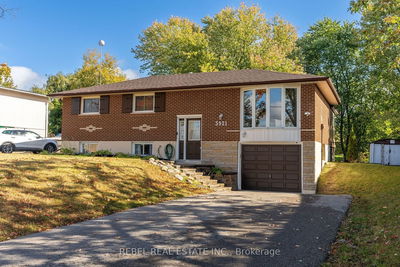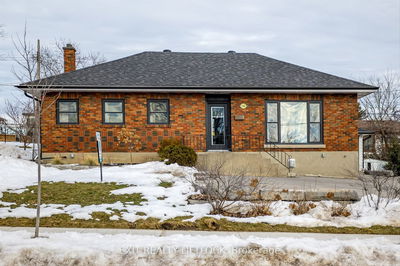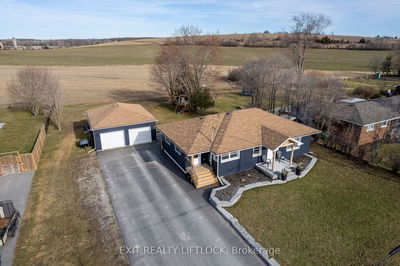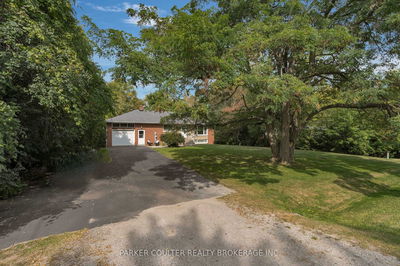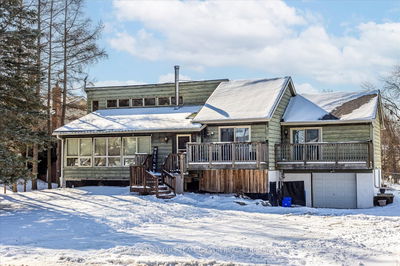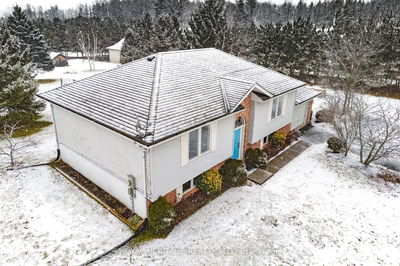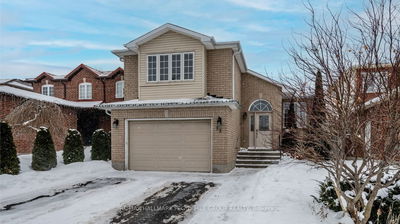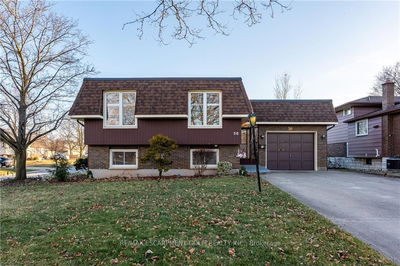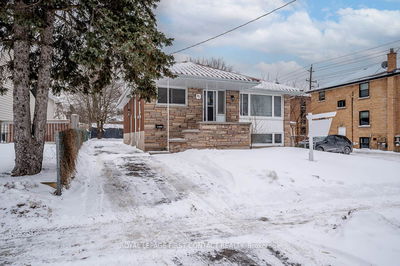Situated In A Quiet Family Neighbourhood And Within Walking Distance To Schools, Parks, Shopping & Downtown Bowmanville. This Charming Home Offers A Double Wide Driveway & Access To The 1.5 Car Garage From The Foyer. The Backyard Is Fully Fenced & Features A New Interlocking Stone Patio With A Garden Shed. As You Enter The Main Level Of The Home You'll Notice The Updated High Quality Wide Plank Vinyl Flooring Throughout. Oversized Living Room Features Crown Moulding & Has A Large Picture Window That Floods The Room With Natural Light. Bonus Cozy Nook Would Make A Great Office Space. The Large Eat-In Kitchen With Pot Lights Has Newer Stainless Steel Appliances & A Breakfast Area. 3 Spacious Bedrooms & An Updated 4 Piece Bathroom Complete The Main Floor. On the Lower Level Is The Walkout Basement ToThe Yard, Which Has A Family Room, Additional 4th Bedroom With A 4 Piece Bathroom & Laundry Room.This Space Provides The Perfect Opportunity To Duplex This Home, Or Make It An In-law Suite.
详情
- 上市时间: Wednesday, March 20, 2024
- 3D看房: View Virtual Tour for 24 Marchwood Crescent
- 城市: Clarington
- 社区: Bowmanville
- 交叉路口: Marchwood/Concession
- 详细地址: 24 Marchwood Crescent, Clarington, L1C 4J8, Ontario, Canada
- 厨房: Eat-In Kitchen, Pot Lights, Stainless Steel Appl
- 客厅: Vinyl Floor, Picture Window, Crown Moulding
- 家庭房: W/O To Patio, Laminate
- 挂盘公司: Royal Lepage Frank Real Estate - Disclaimer: The information contained in this listing has not been verified by Royal Lepage Frank Real Estate and should be verified by the buyer.





