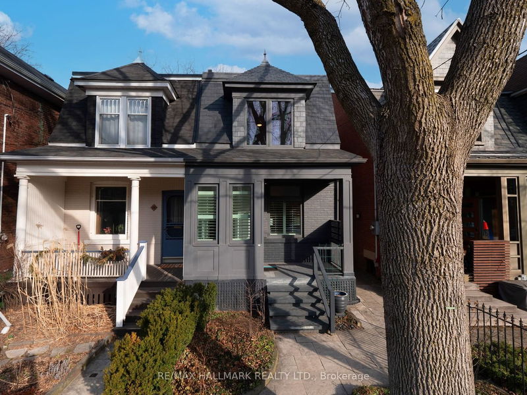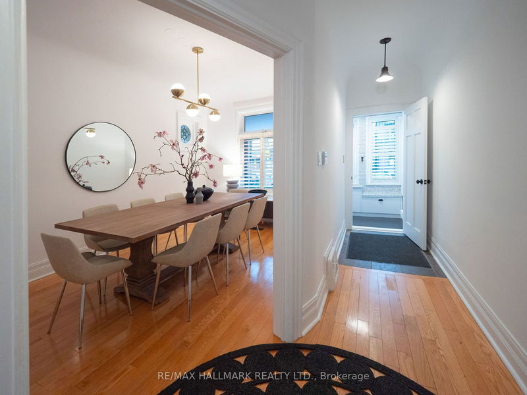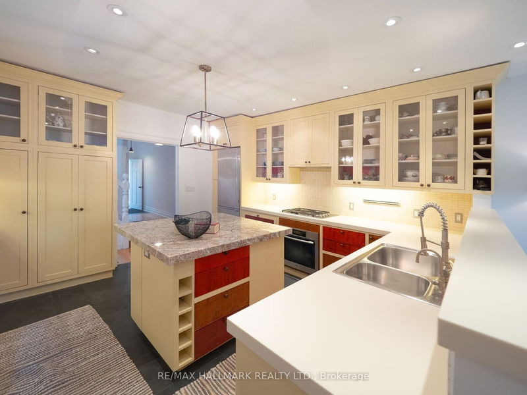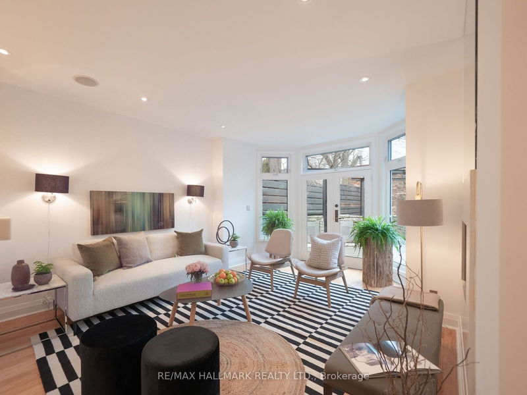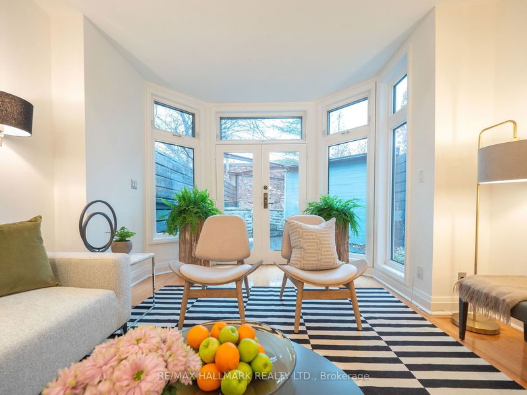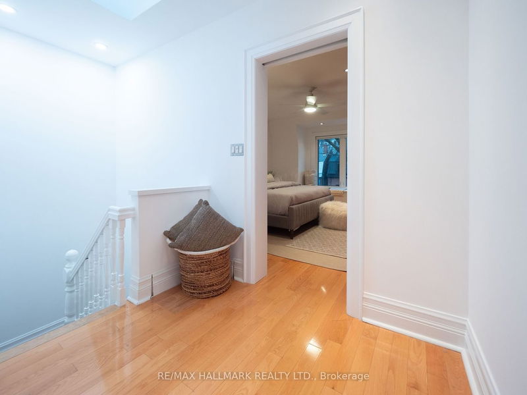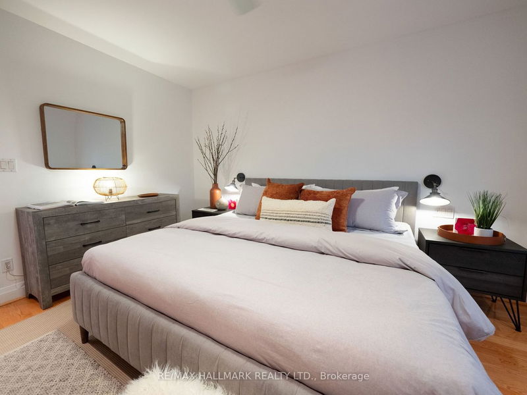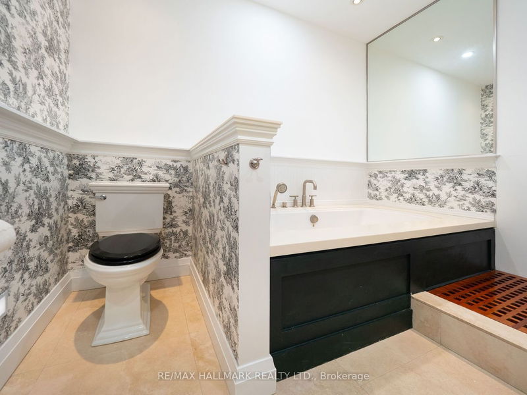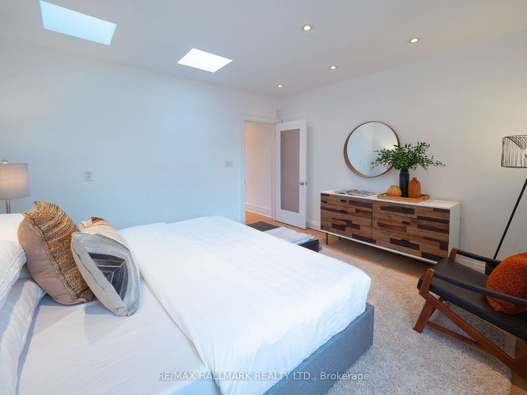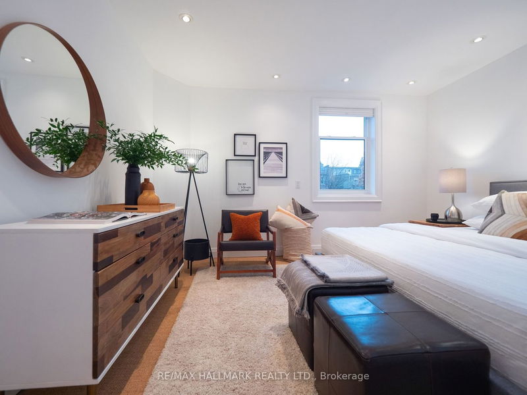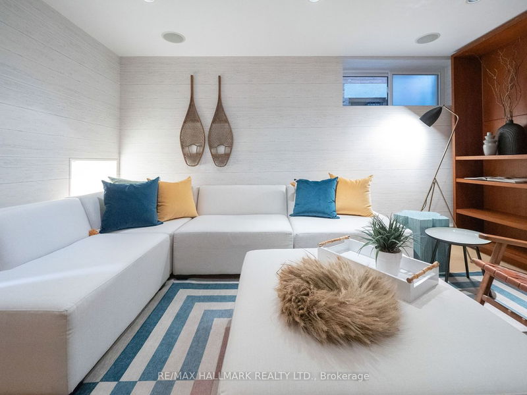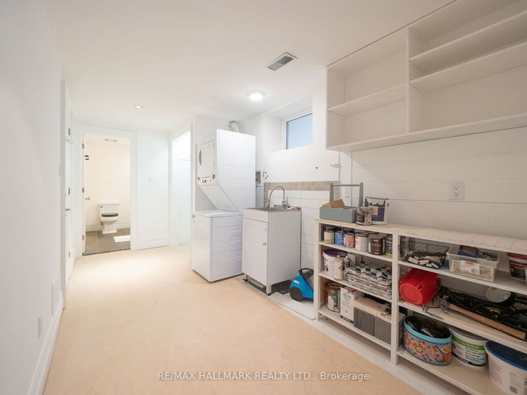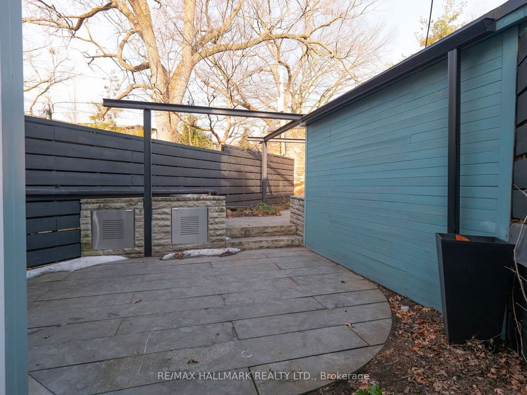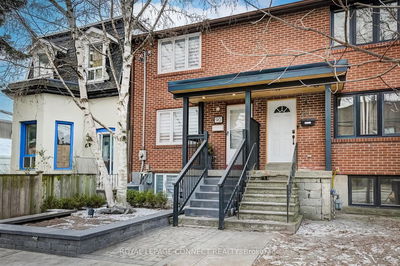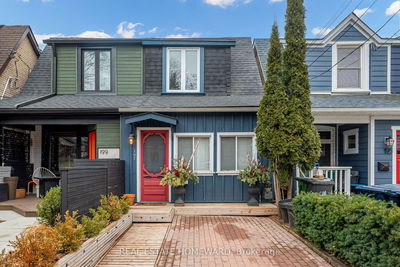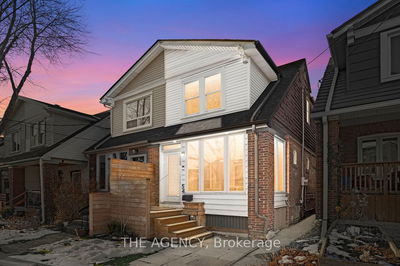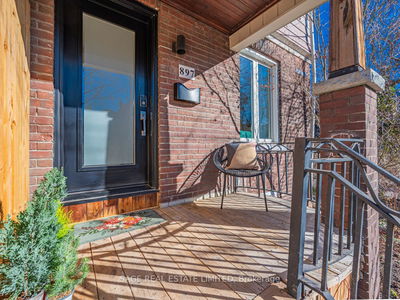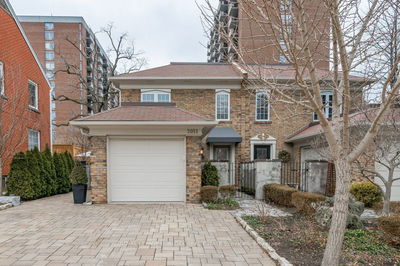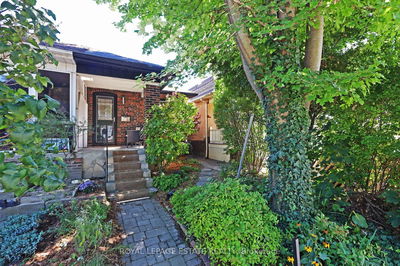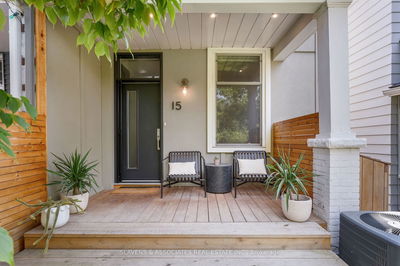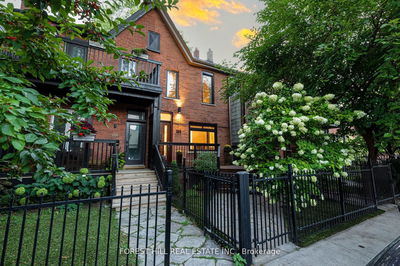An exceptional find in Prime Riverdale. This Semi-Detached 2-Storey home stands out from the ordinary. Enter through a gracious foyer into a high-ceilinged formal dining room. The gourmet chef's kitchen with a large center island and stainless steel appliances seamlessly connects to a formal living room with a fireplace. French doors open to a private fenced-in garden oasis. Two spacious primary bedrooms with wall-to-wall sisal, pot lights, and ample closets await, along with an oversized spa bathroom featuring a separate shower and soaker tub. The finished 7'5" lower level boasts a family room with custom built-in bookcases. This home effortlessly combines Classic and Contemporary design. Prepare to be captivated!
详情
- 上市时间: Wednesday, February 28, 2024
- 3D看房: View Virtual Tour for 14 Riverdale Avenue
- 城市: Toronto
- 社区: North Riverdale
- 交叉路口: Broadview/Danforth
- 详细地址: 14 Riverdale Avenue, Toronto, M4K 1C3, Ontario, Canada
- 客厅: Hardwood Floor, Formal Rm, Picture Window
- 厨房: Modern Kitchen, Centre Island, O/Looks Living
- 家庭房: B/I Bookcase, Broadloom, Pot Lights
- 挂盘公司: Re/Max Hallmark Realty Ltd. - Disclaimer: The information contained in this listing has not been verified by Re/Max Hallmark Realty Ltd. and should be verified by the buyer.

