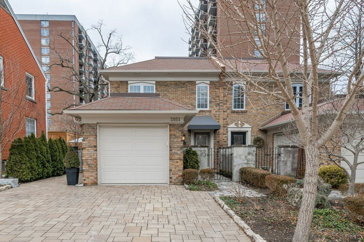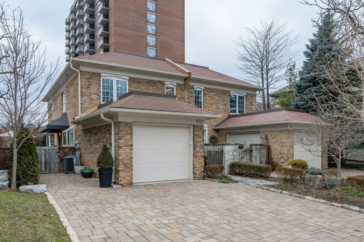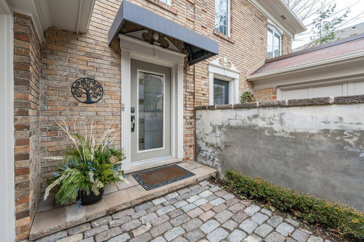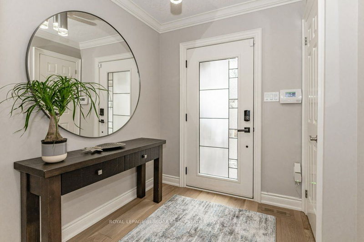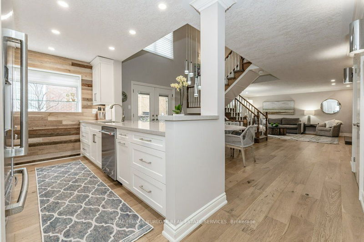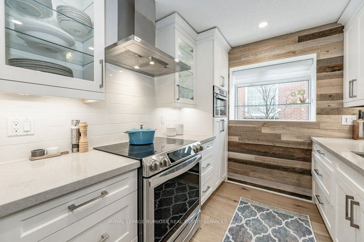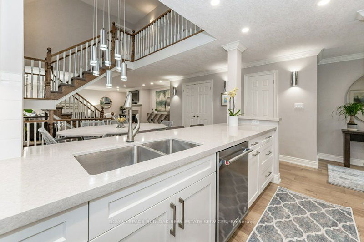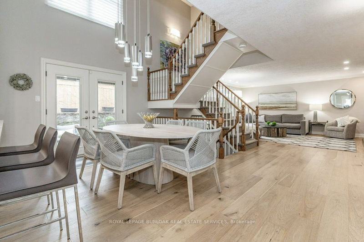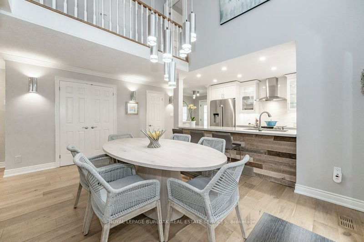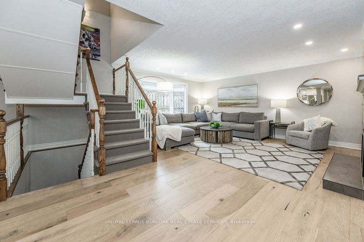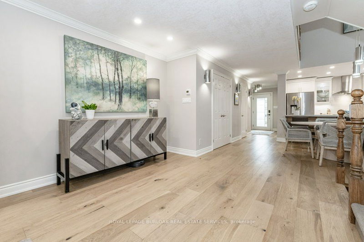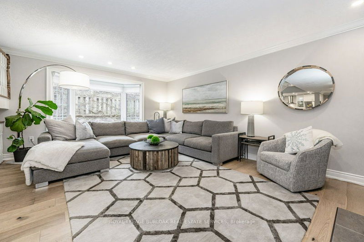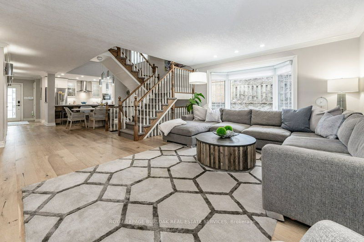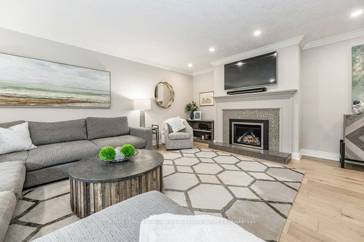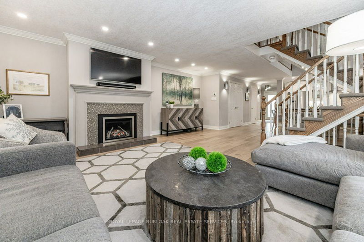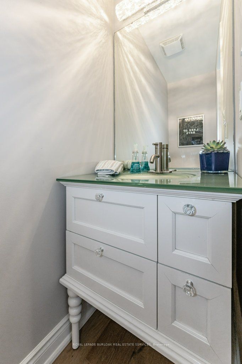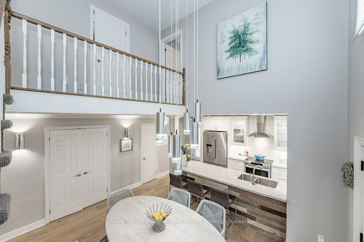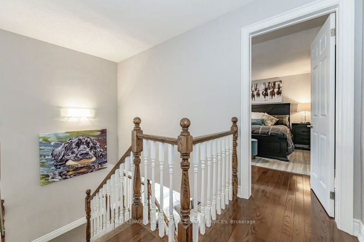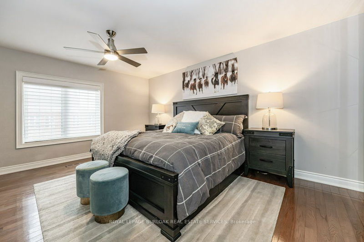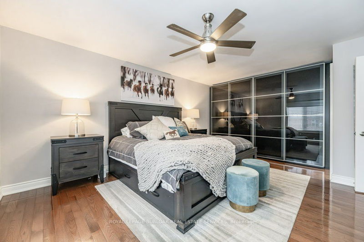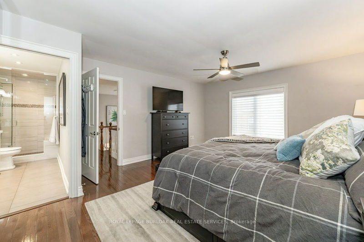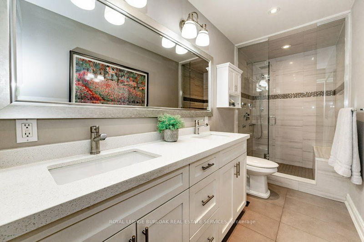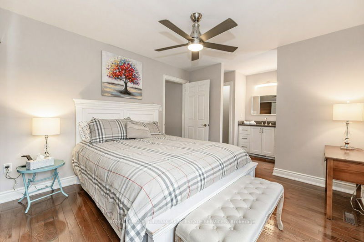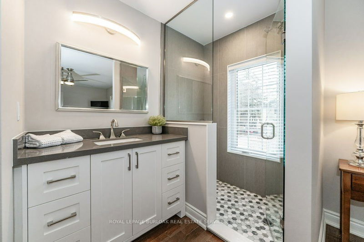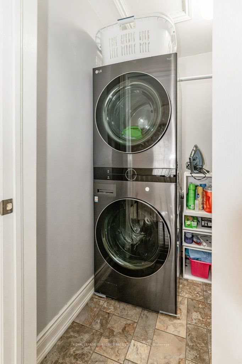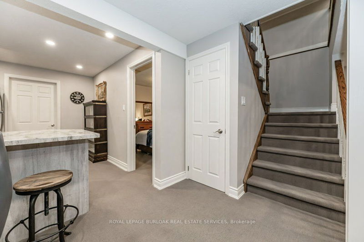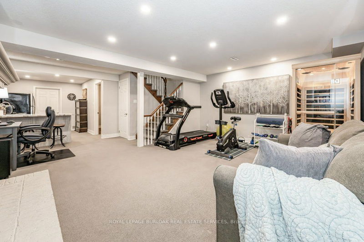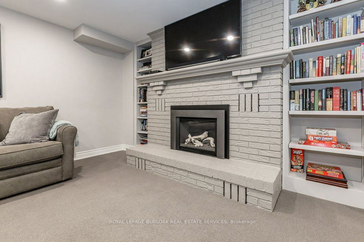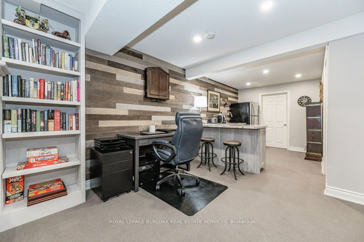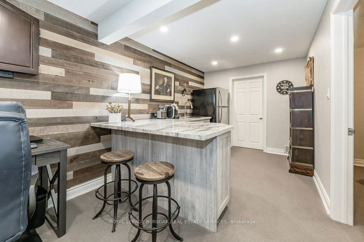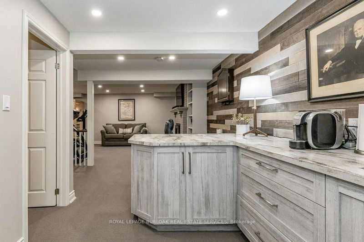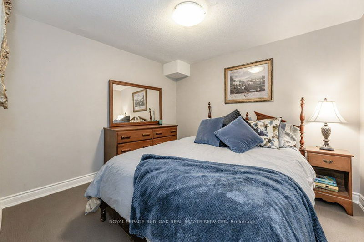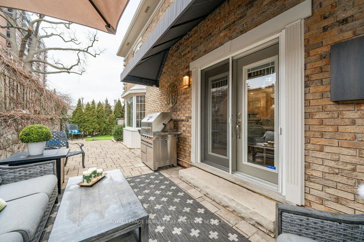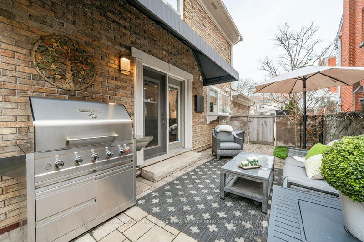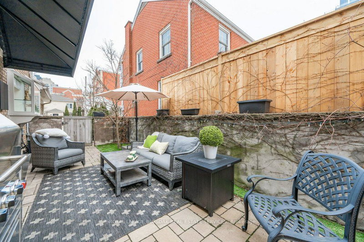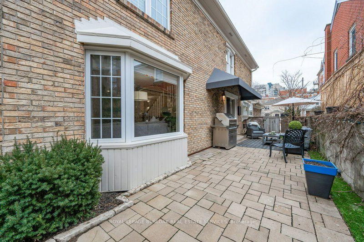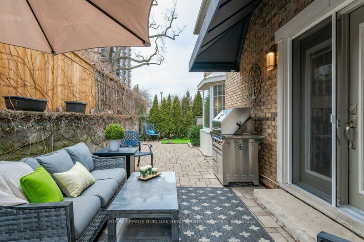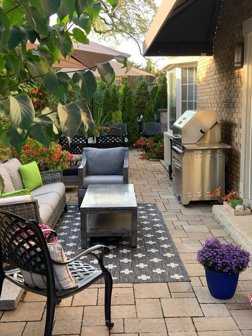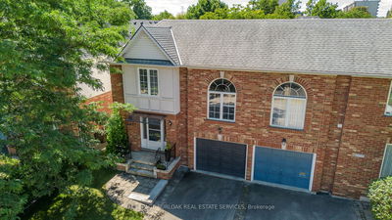Completely updated throughout In - (2022/2023) Freehold Semi-Detached in prime downtown core steps to restaurants, shops and waterfront! Open concept main level with new stunning blond hardwood flooring, featuring a gourmet kitchen with hi-end appliances, quartz counters/island with seating. Spacious bright dining room with two sty ceiling and walk out to private fenced courtyard/gardens for entertaining. Large living room with new Valor gas fireplace and built-in. Upper level features two large bedrooms - both with beautifully updated ensuites, bedroom level laundry. Plenty of natural light from over sized windows with custom blinds, separate dining area and fully finished lower level with fam room/exercise area, new Valor gas fireplace, a bedroom, office and bar area for a game of Darts and Cocktails. Deep single garage with epoxy flooring, wide double driveway - parking for 3 cars.
详情
- 上市时间: Thursday, February 01, 2024
- 3D看房: View Virtual Tour for 2051 James Street
- 城市: Burlington
- 社区: Brant
- 详细地址: 2051 James Street, Burlington, L7R 1H4, Ontario, Canada
- 厨房: Ground
- 家庭房: Bsmt
- 挂盘公司: Royal Lepage Burloak Real Estate Services - Disclaimer: The information contained in this listing has not been verified by Royal Lepage Burloak Real Estate Services and should be verified by the buyer.

