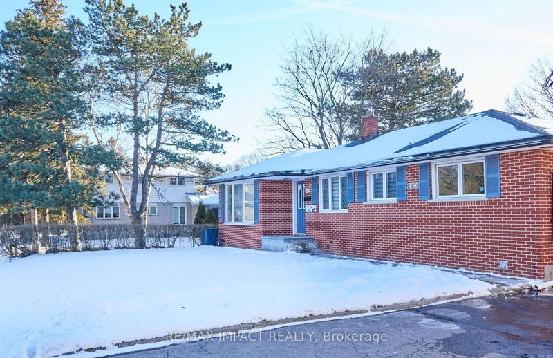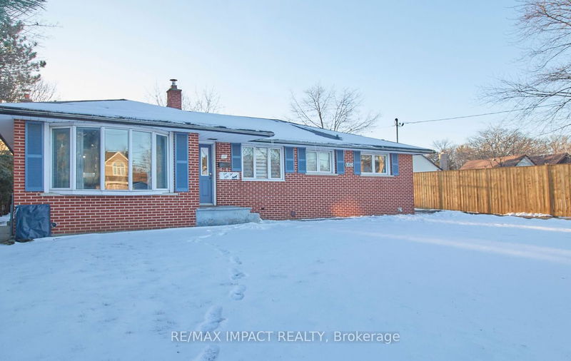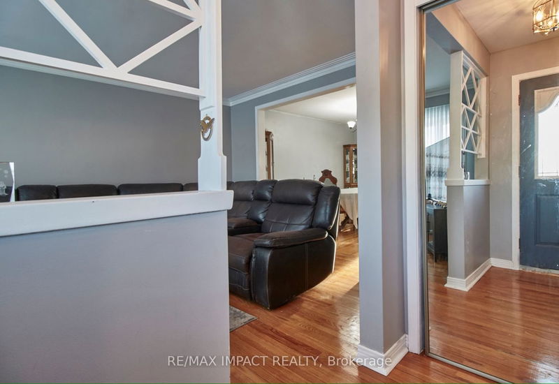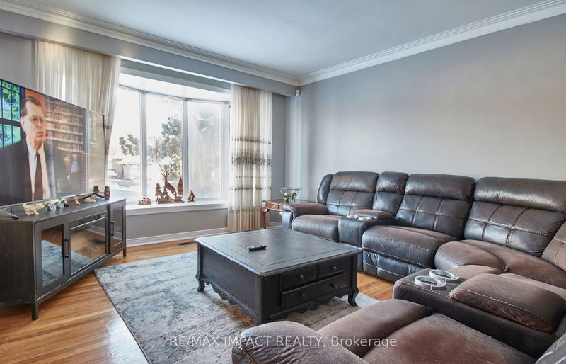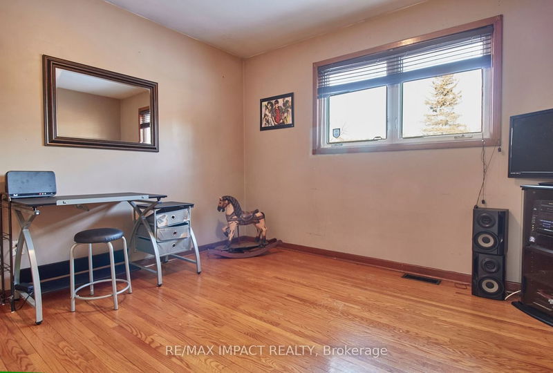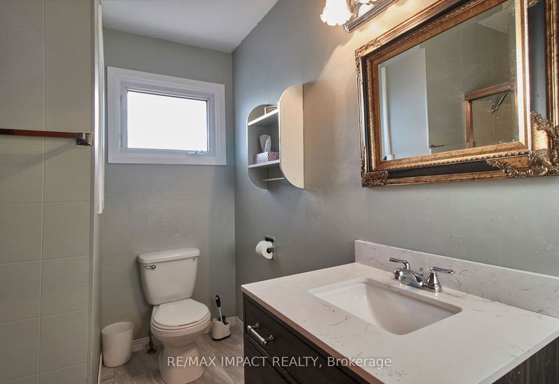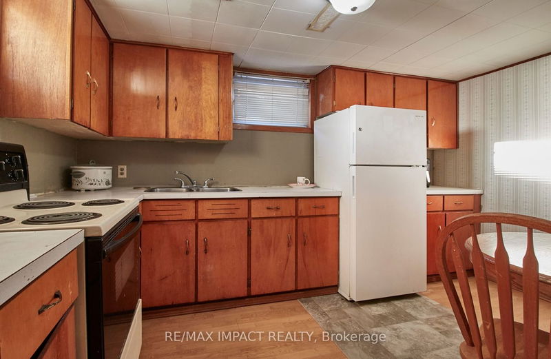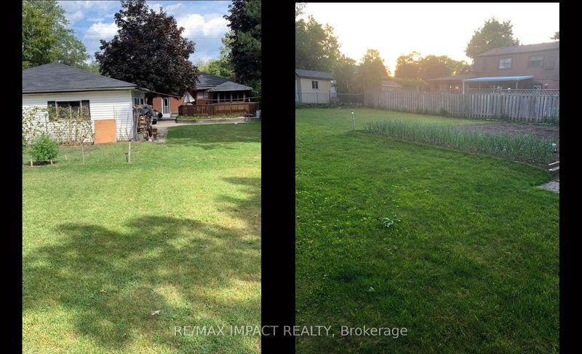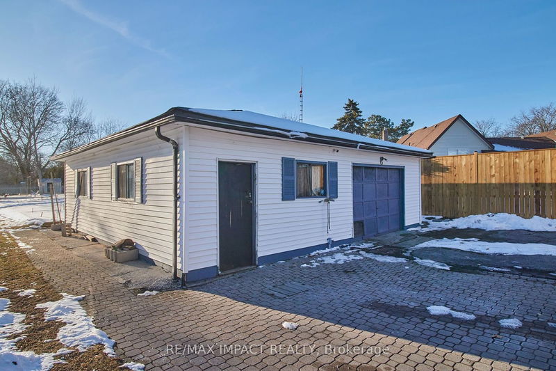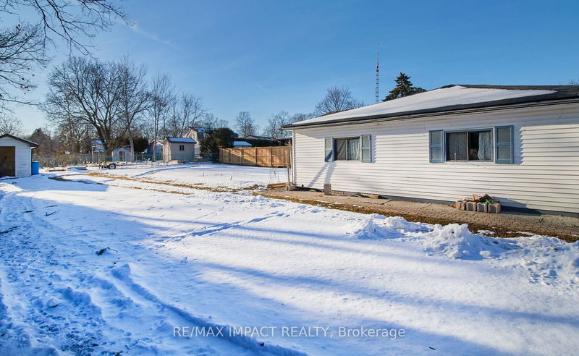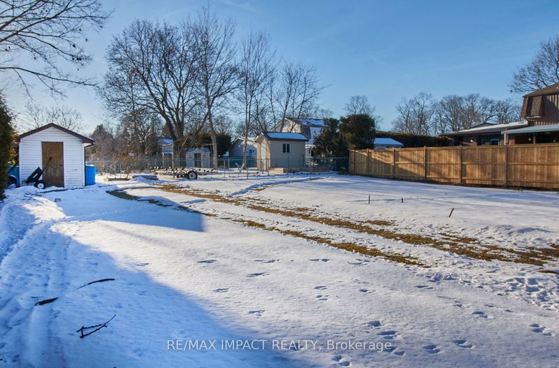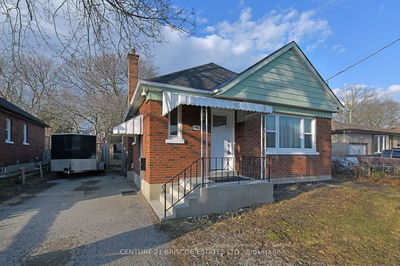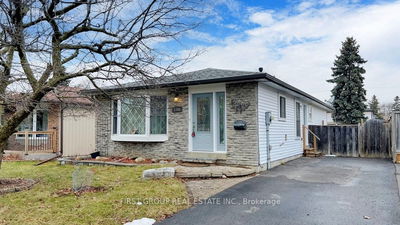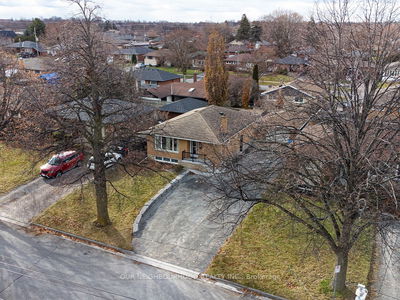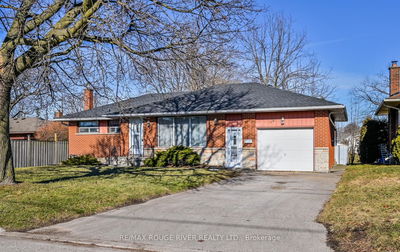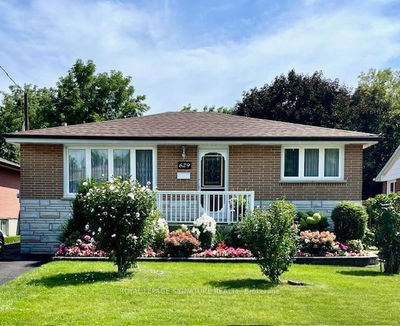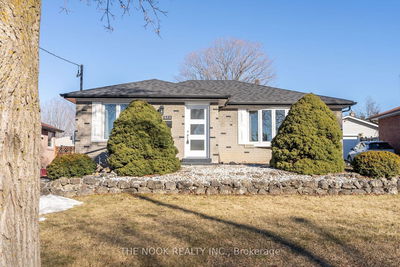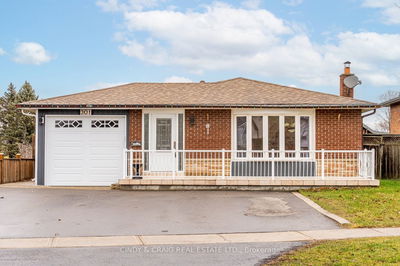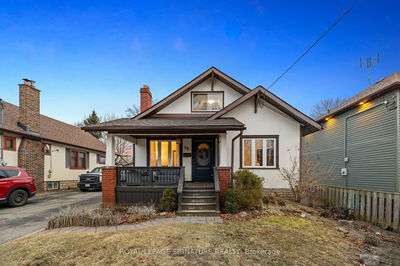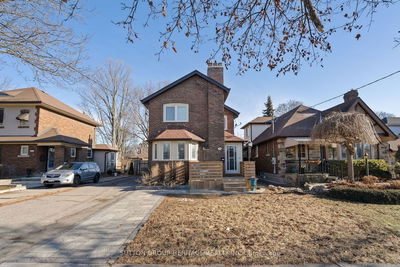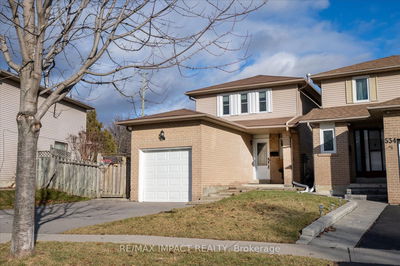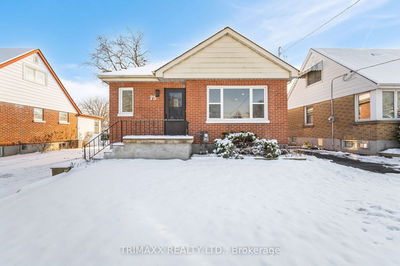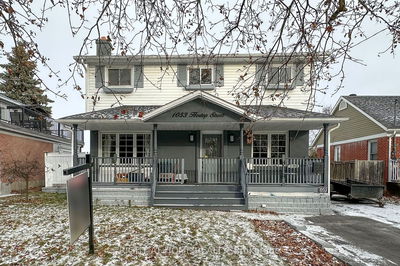Welcome To This Wonderful Range Bungalow Family Home On A Large City Lot 70 X215, R1/A Zoning! Walk Into The Open Main Floor That Brings You To A Great Living Room With A Large Bay Window, Through To The Large Open Kitchen With Loads Of Natural Light. The Dining Room Flows Through Sliding Glass Doors To The Gorgeous Sunroom That Overlooks The Expansive Backyard With Gazebo, Hot Tub And Loads Of Room For Gardens! Lots Of Parking For 14 Cars Minimum, Interlock And Paved Driveway Boasting 3 Bedrooms On The Main Floor With An Extra In The Basement, This Home Also Offers 2 Kitchens - Perfect For The Inlaws Or Entertaining! The Basement Also Showcases A Beautiful Stone Fireplace, A Recreation And Games Room And A Full Bathroom. Double Car Garage With Heat, Hydro And 2 Pc Washroom, Shed With Cold Cellar To Store Your Vegetables In The Winter. Walking Distance To Beau Valley Public School, Art Oriented O'Neill High School. Dining Rm China Cab, Table, & Chairs, Sun room TV Cab Incl No Charge.
详情
- 上市时间: Friday, February 23, 2024
- 3D看房: View Virtual Tour for 1052 Ritson Road N
- 城市: Oshawa
- 社区: Centennial
- 交叉路口: Ritson/Beatrice
- 详细地址: 1052 Ritson Road N, Oshawa, L1G 6Y8, Ontario, Canada
- 厨房: Main
- 客厅: Main
- 厨房: Bsmt
- 挂盘公司: Re/Max Impact Realty - Disclaimer: The information contained in this listing has not been verified by Re/Max Impact Realty and should be verified by the buyer.

