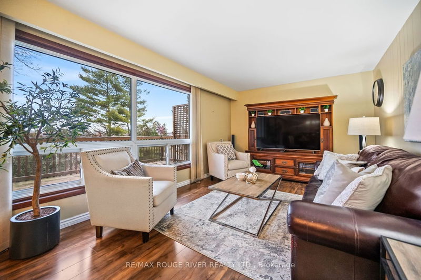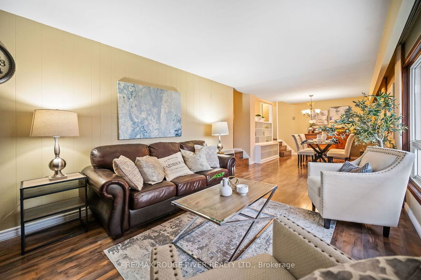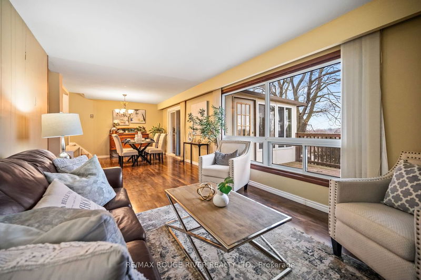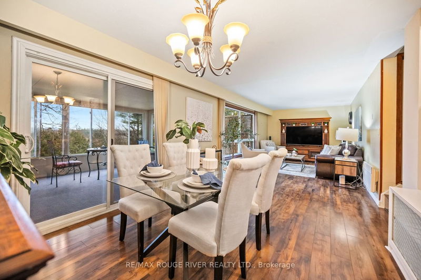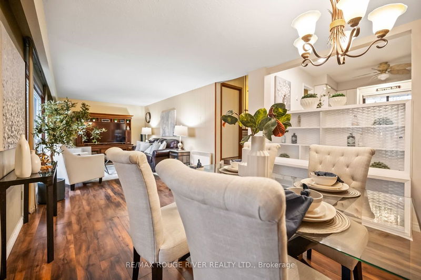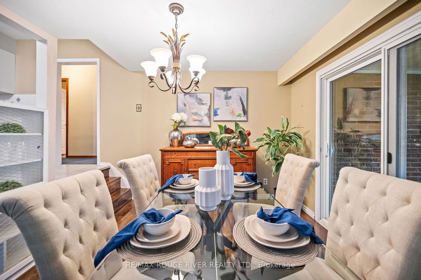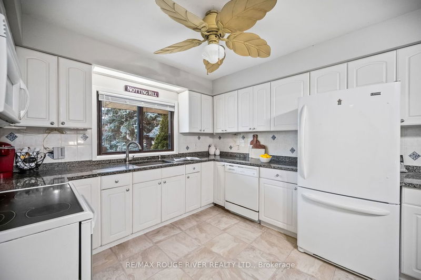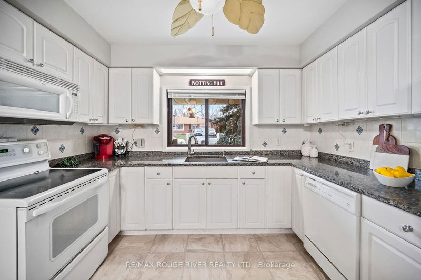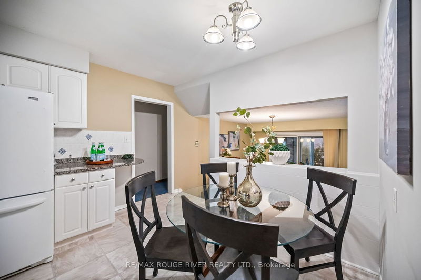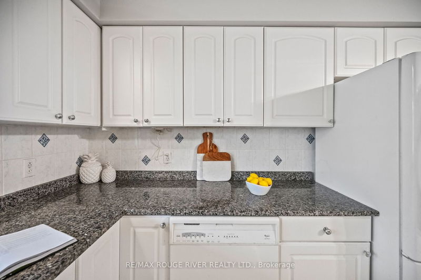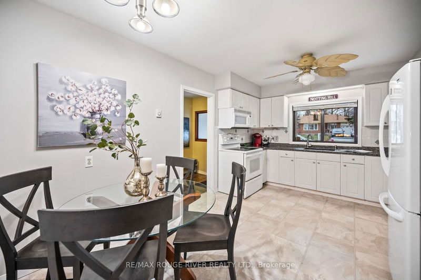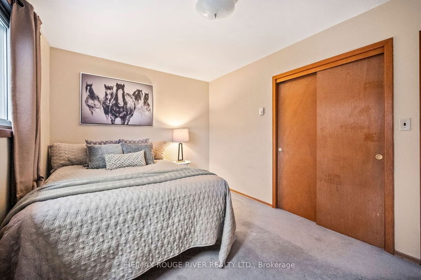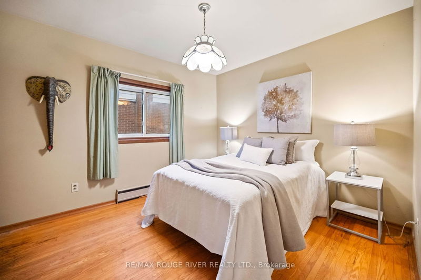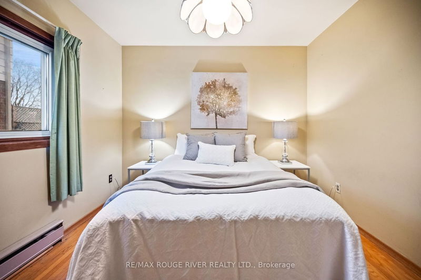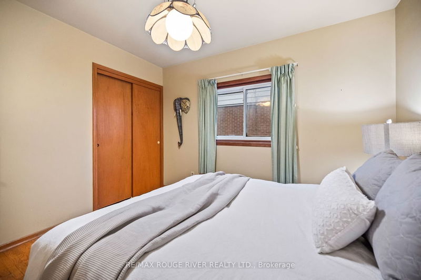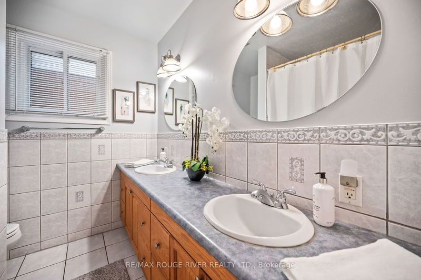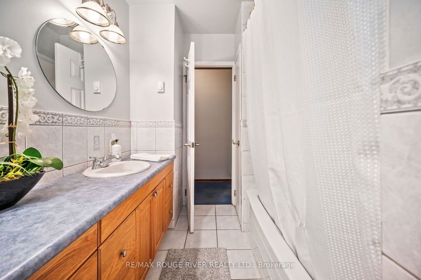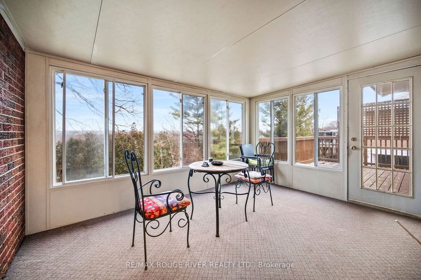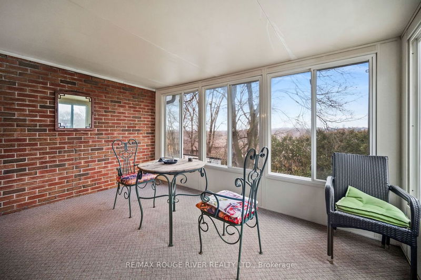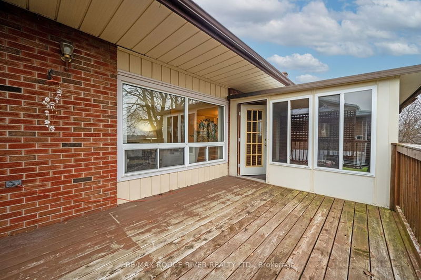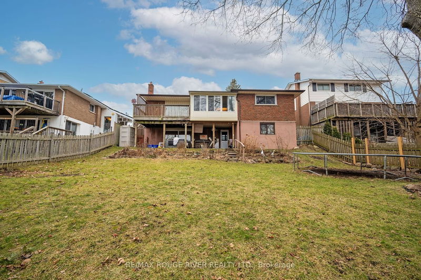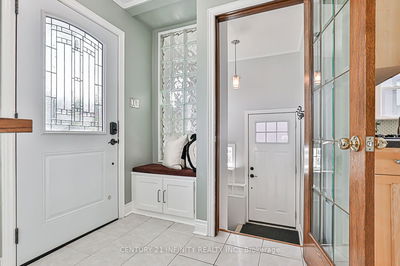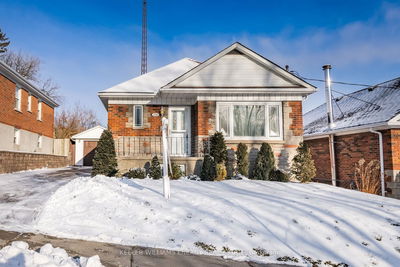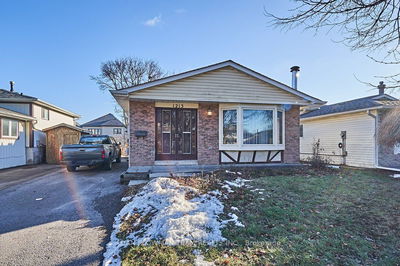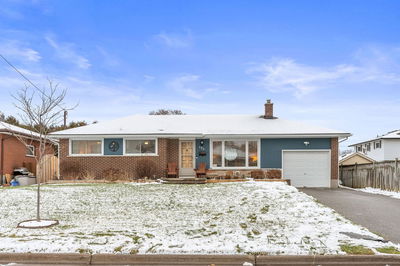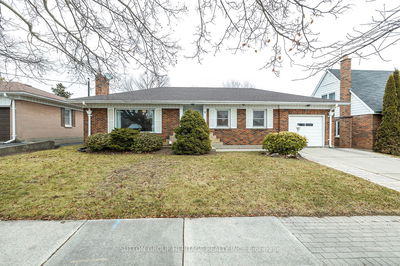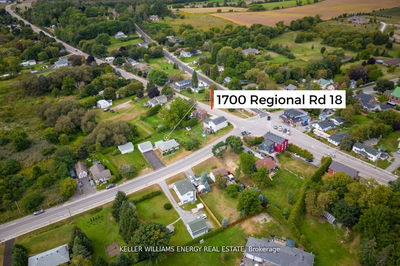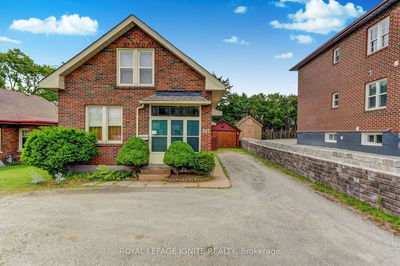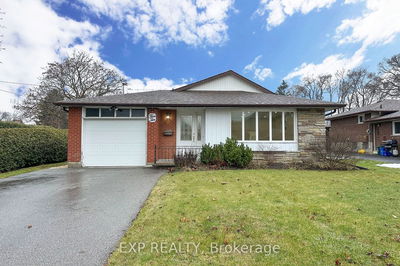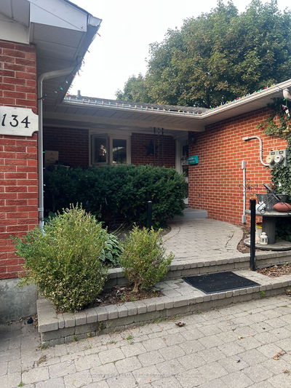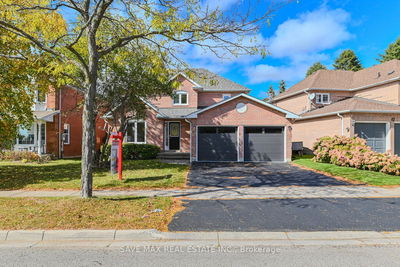Discover the epitome of comfort and convenience in this amazing West Oshawa property, located near schools, parks, and amenities. The fantastic main floor boasts a seamless blend of elegance and functionality, highlighted by a walkout to a sunroom and deck that overlooks the backyard. This residence offers versatility with its finished basement apartment, featuring three bedrooms, a full kitchen, and a well-appointed bathroom. The walkout access to the backyard ensures privacy and convenience for the lower level. The large lot with a fenced backyard not only enhances security but also provides an ideal space for outdoor activities and gatherings. With a total of six bedrooms, this property is perfect for growing families or those seeking ample space for guests. The well-designed layout includes two bathrooms, ensuring comfort for all residents.
详情
- 上市时间: Thursday, February 01, 2024
- 城市: Oshawa
- 社区: McLaughlin
- 交叉路口: Stevenson Rd N & Marion Ave
- 厨房: Laminate, Renovated, O/Looks Frontyard
- 客厅: Laminate, Picture Window, O/Looks Backyard
- 厨房: Laminate, Window
- 挂盘公司: Re/Max Rouge River Realty Ltd. - Disclaimer: The information contained in this listing has not been verified by Re/Max Rouge River Realty Ltd. and should be verified by the buyer.


