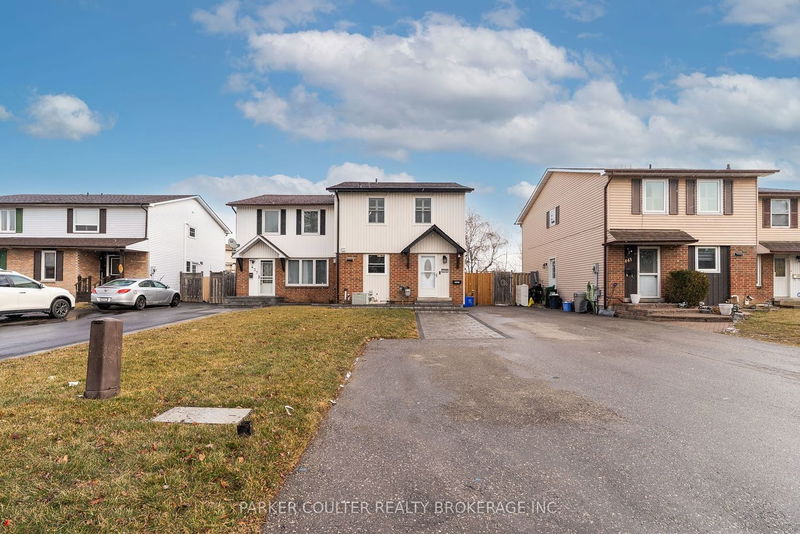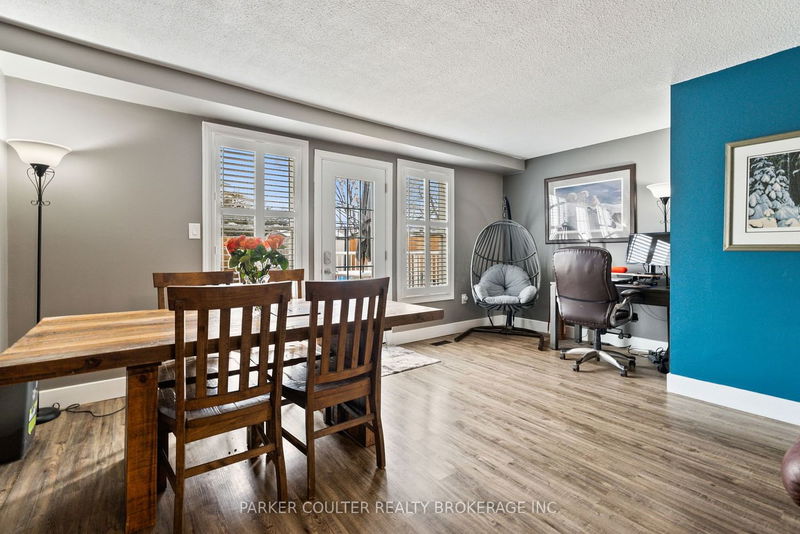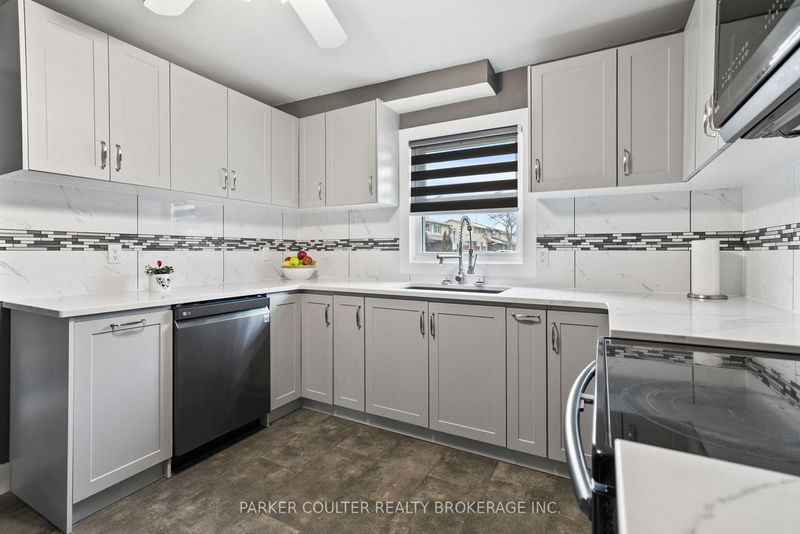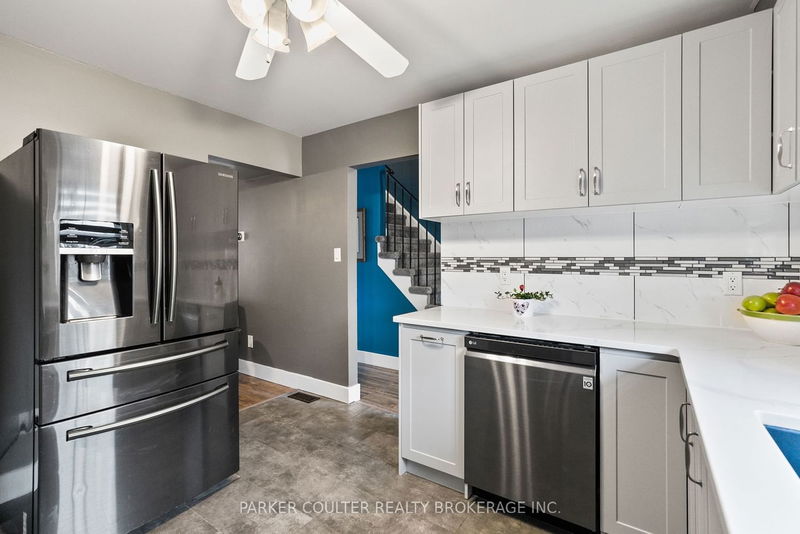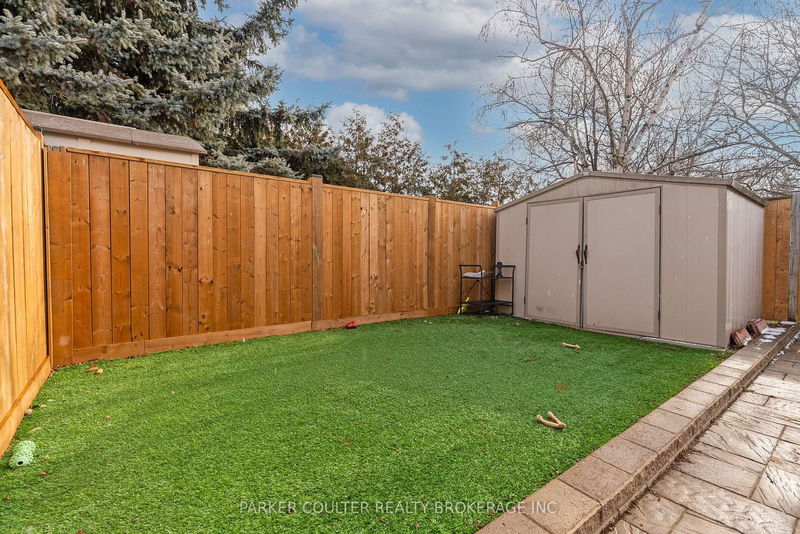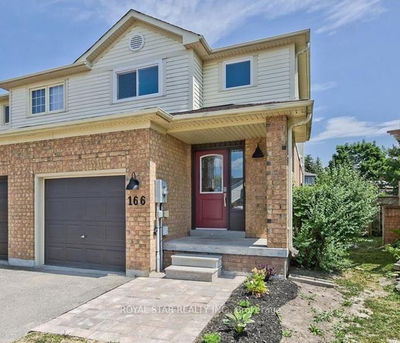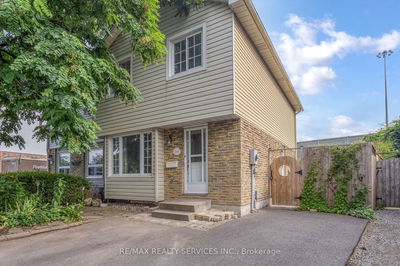This fully renovated 4-bed, 3-bath home exudes curb appeal, boasting a new 5 car driveway, fresh siding, and a roof that is less than 10 yrs old. Inside, the open concept design is complemented by a newly crafted kitchen featuring quartz countertops, a tasteful tile backsplash, and new appliances. The main floor offers a spacious living and dining area, filled with ample natural light and access to the back deck. The backyard, enhanced with new interlock and turf, is perfect for gatherings and BBQs, while a fenced perimeter ensures privacy. The upper level hosts three generous bedrooms, including a master that accommodates sizeable furnishings, and a washroom that was redone in 2019. The basement, refinished in 2017, unveils a large bedroom with a walk-in closet and an ensuite, featuring a tasteful marble-tiled shower. Updated with new washers and dryers, on-demand water system, a natural gas furnace installed in 2021, new windows, and doors.
详情
- 上市时间: Thursday, February 15, 2024
- 城市: Oshawa
- 社区: Vanier
- 交叉路口: 439 Bristol Crescent, Oshawa
- 详细地址: 439 Bristol Crescent, Oshawa, L1J 6M4, Ontario, Canada
- 厨房: Main
- 客厅: Main
- 挂盘公司: Parker Coulter Realty Brokerage Inc. - Disclaimer: The information contained in this listing has not been verified by Parker Coulter Realty Brokerage Inc. and should be verified by the buyer.

