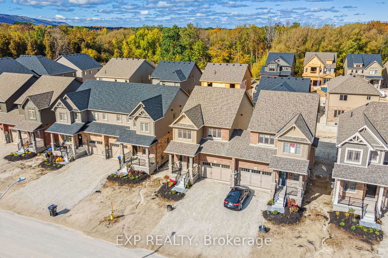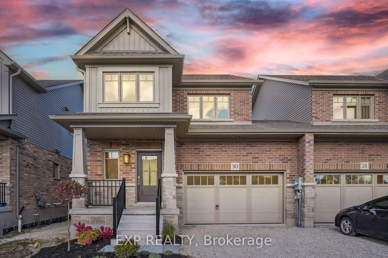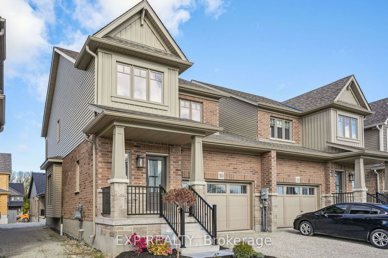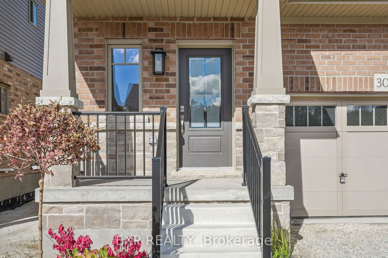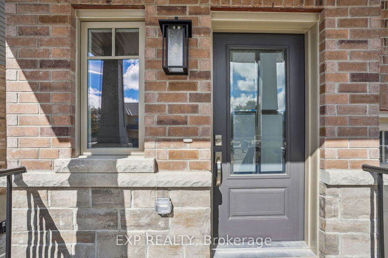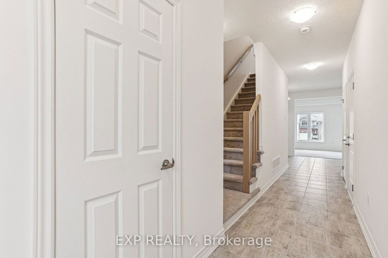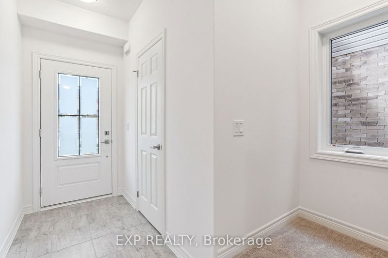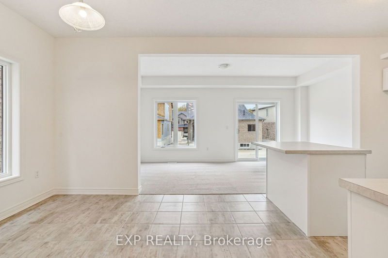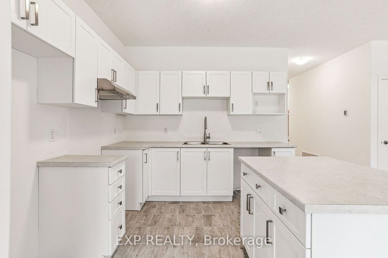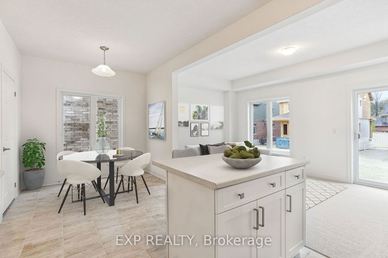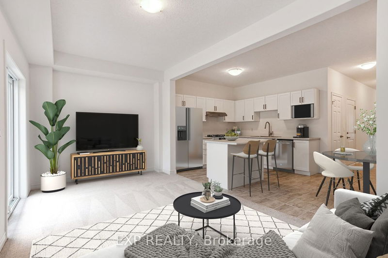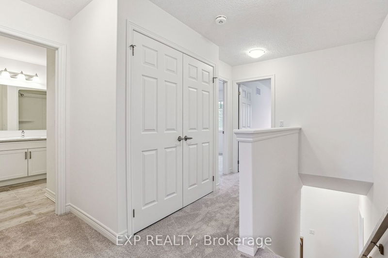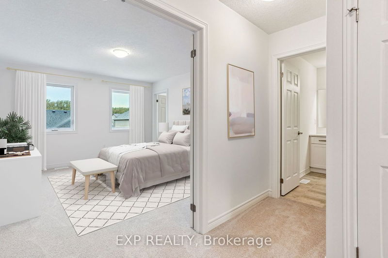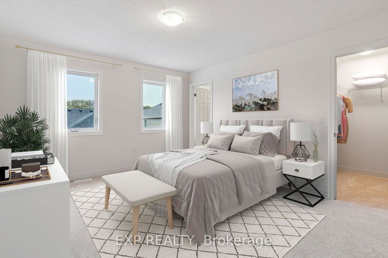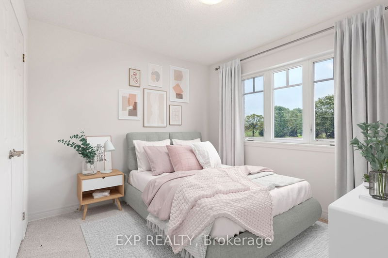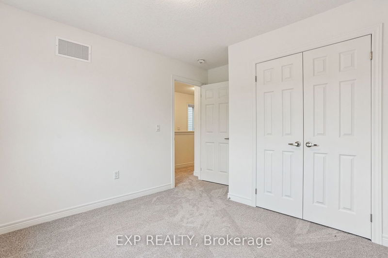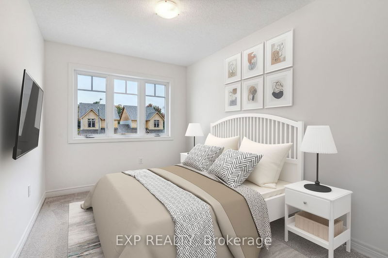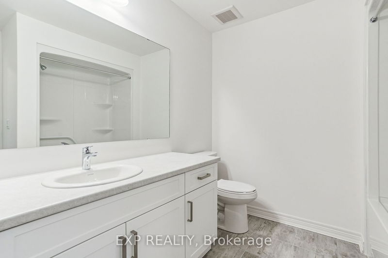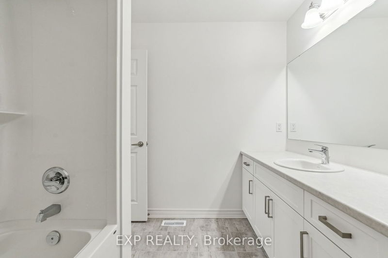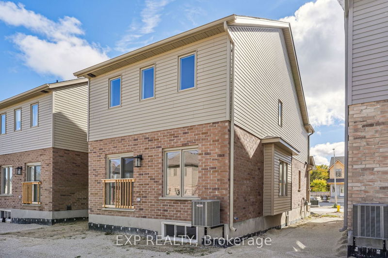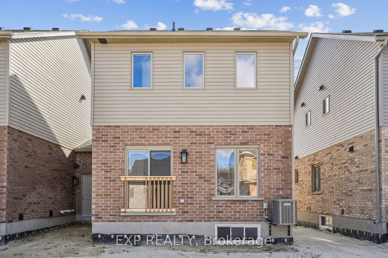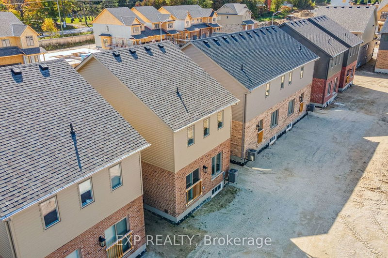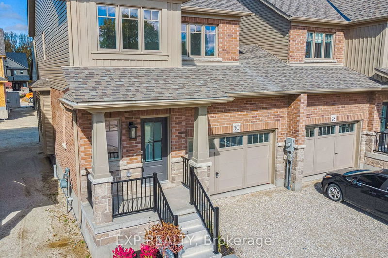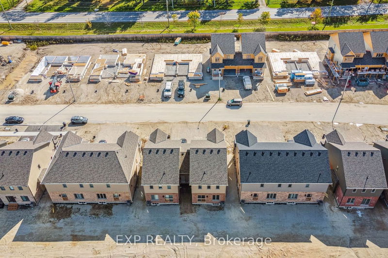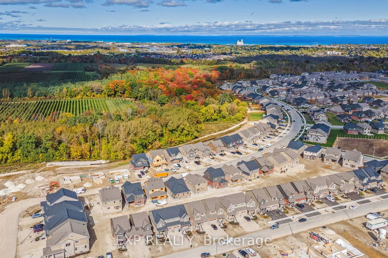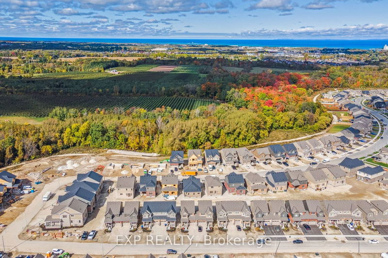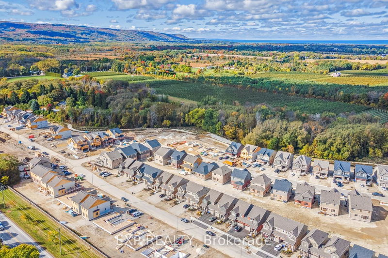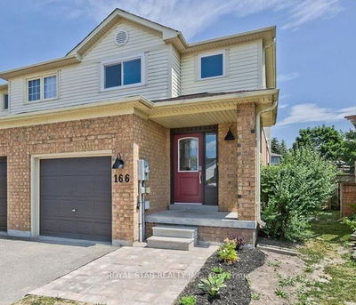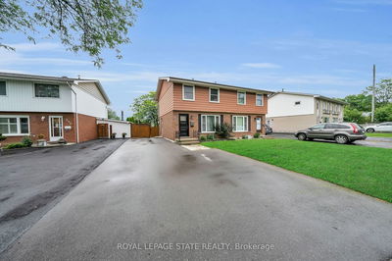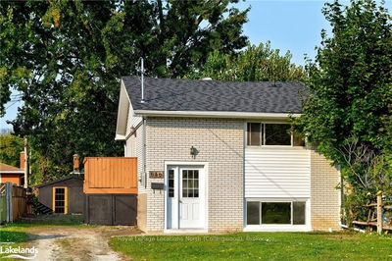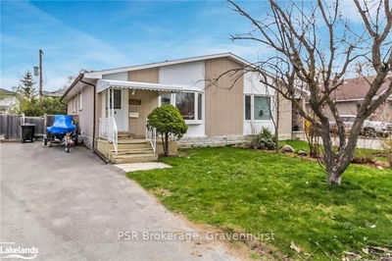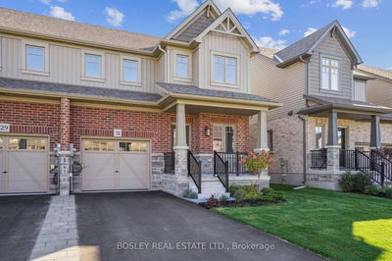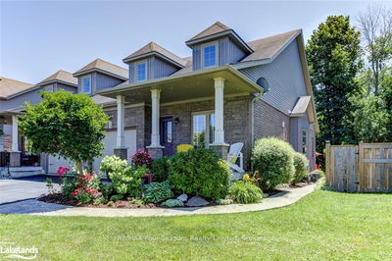[PHOTOS & Tour FOR ILLUSTRATION - SAME MODEL TO BE BUILT] Take advantage of amazing limited-time incentives on this brand-new Semi-Detached from Devonleigh Homes! Still time to choose your finishes and upgrades with a scheduled completion of August 2024! Linked only by the unique 1.5-car garage that allows Direct Access to the backyard as well as into the home. This functional floor Plan Is Ideal For Everyone, From Entry-Level Buyers To Budding Families, Work From Home Professionals Or Second Home Getaways. You'll Love the 9ft ceilings on the Main floor Featuring Open Concept Living, Family, and dining with a centre island & more. The second floor features a Spacious Primary Bedroom with a Large Walk-In Closet & 3Pc Ensuite, 2nd floor 4pc & large secondary bedrooms. You'll be just in time for the brand-new 2-acre park coming soon to the community, all while enjoying the serene outdoor 4 Season lifestyle Collingwood is Revered for. View Media link for 3D tour, video & more!
详情
- 上市时间: Tuesday, December 19, 2023
- 3D看房: View Virtual Tour for 13 Shipley Avenue
- 城市: Collingwood
- 社区: Collingwood
- Major Intersection: Rowland St/Shipley Ave
- 详细地址: 13 Shipley Avenue, Collingwood, L9Y 5M7, Ontario, Canada
- 厨房: Centre Island, Open Concept, Ceramic Floor
- 挂盘公司: Exp Realty - Disclaimer: The information contained in this listing has not been verified by Exp Realty and should be verified by the buyer.

