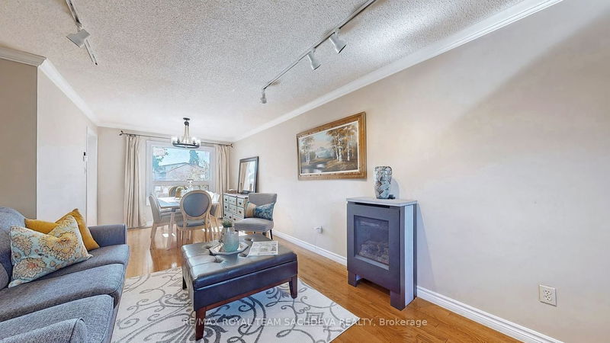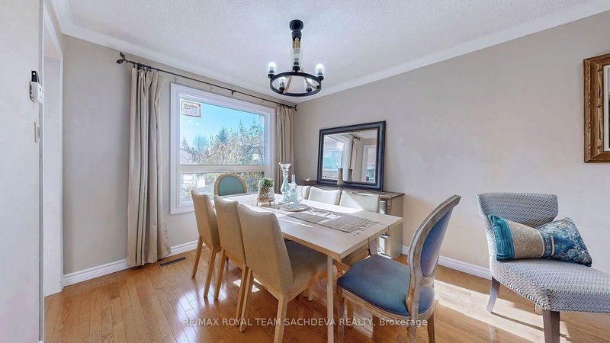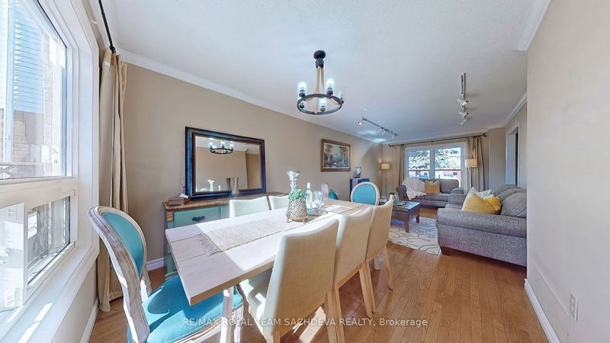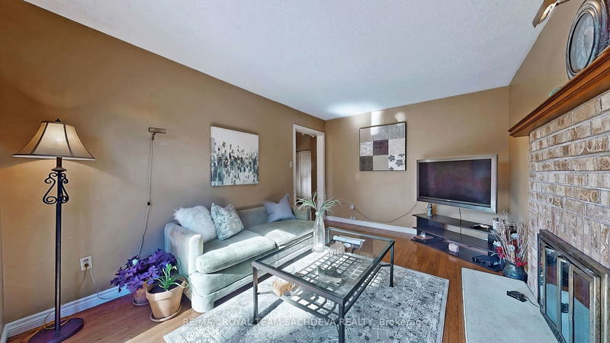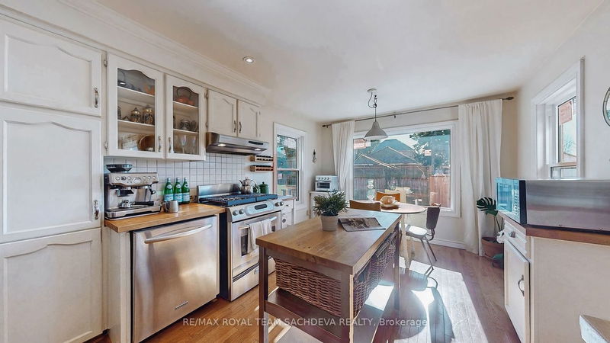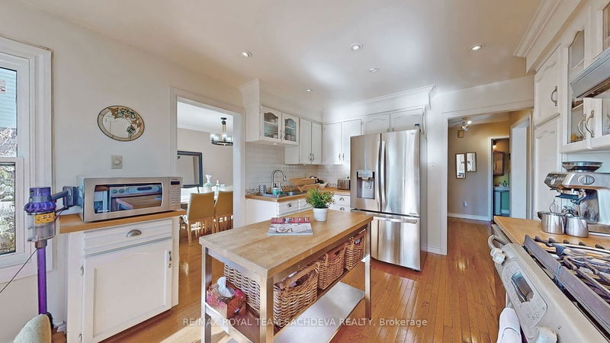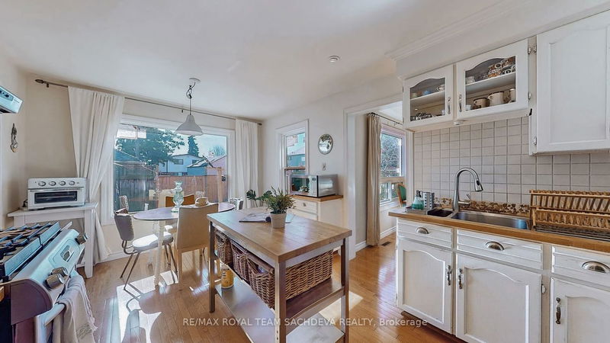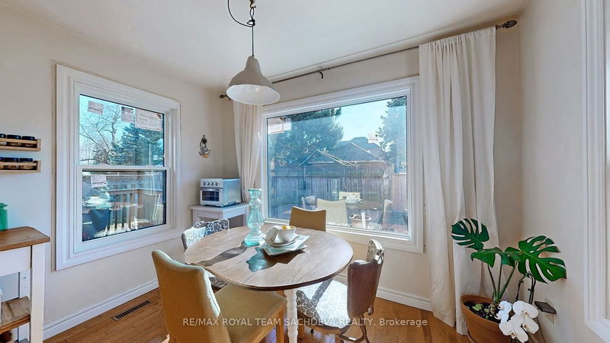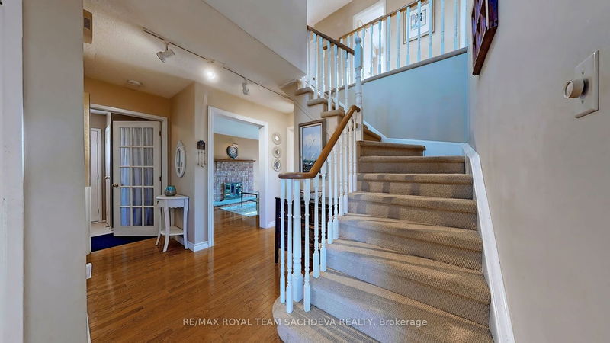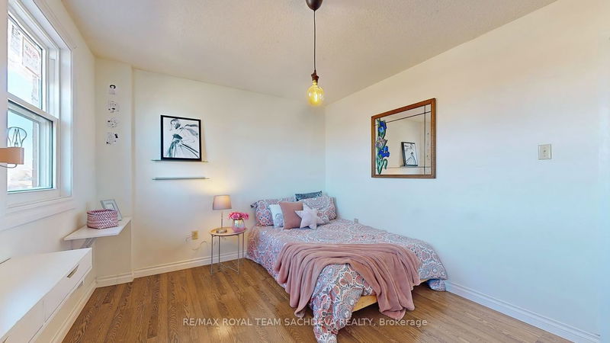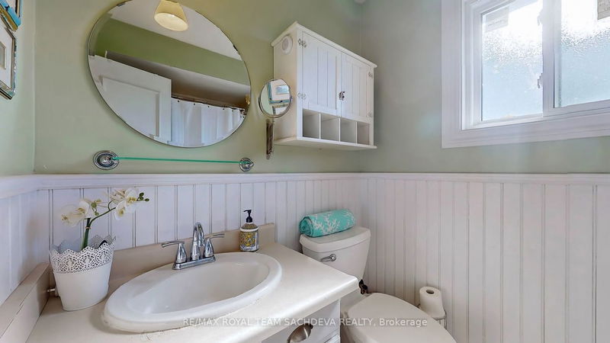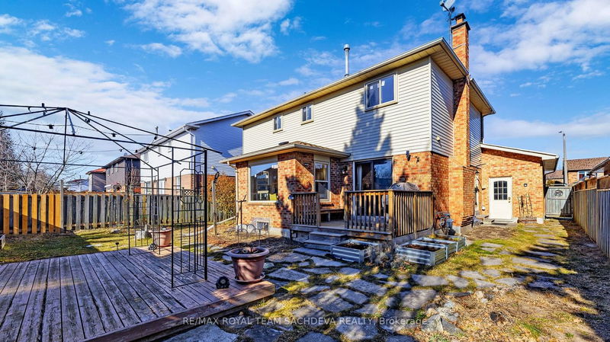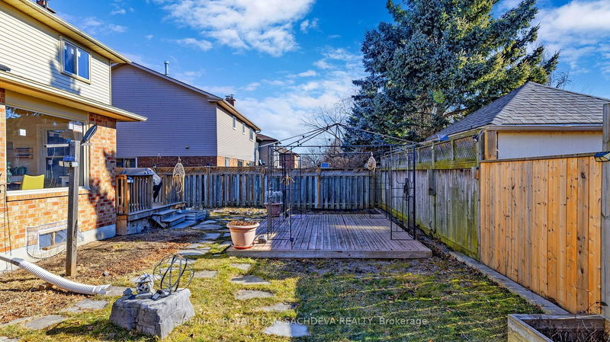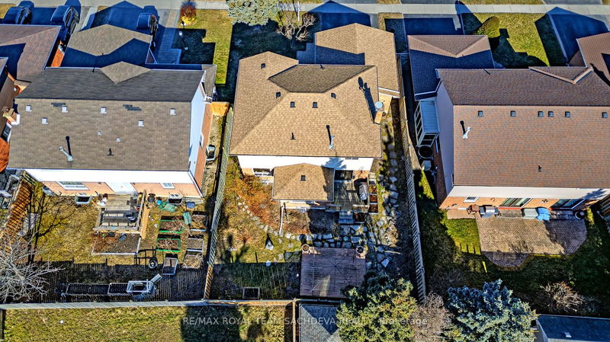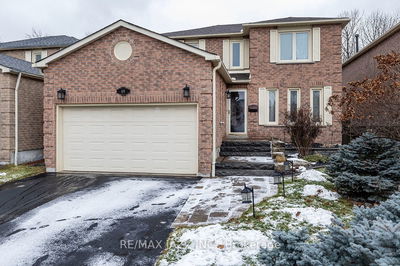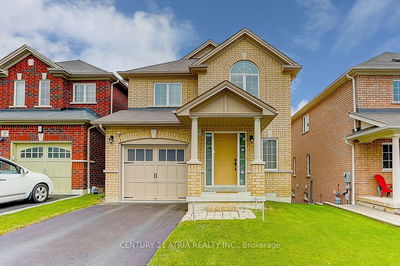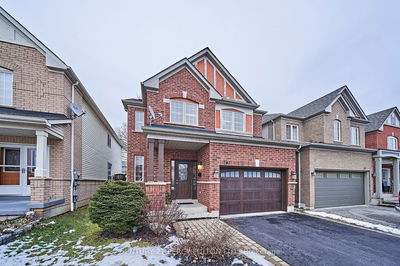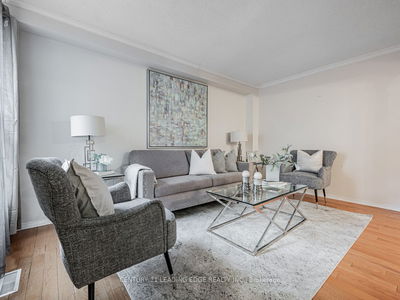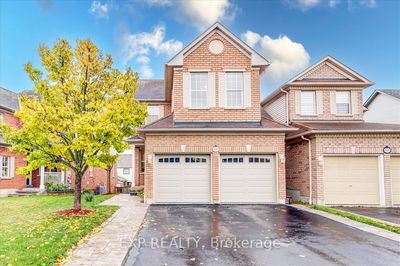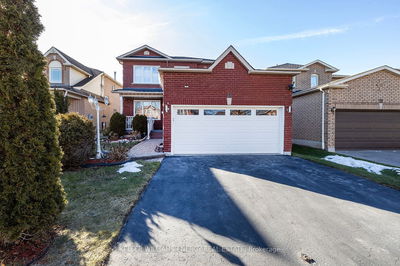Craving sunshine and nature? This detached dream home is bathed in year-round light thanks to its south-facing backyard stretching across a generous 50 feet. Imagine barbecues, family gatherings, or simply basking in the warmth. Step outside and explore the nearby Ajax Waterfront Trail or find serenity in Paradise Park, both mere minutes away. Inside, gather around the gas fireplace in the cozy family room, complete with a convenient backyard access. Formal living awaits with a fireplace and dining area overlooking your private oasis. The spacious kitchen boasts a charming breakfast nook, perfect for cozy winter mornings or casual family meals. Top it off with a luxurious 2-car garage for ultimate convenience. This isn't just a house, it's a lifestyle. magine stepping into your private sanctuary a huge master suite bathed in sunlight from your south-facing backyard. Unwind in a luxurious en-suite washroom or organize your wardrobe in style in the spacious walk-in closet.
详情
- 上市时间: Thursday, February 15, 2024
- 3D看房: View Virtual Tour for 109 Rollo Drive
- 城市: Ajax
- 社区: South East
- 交叉路口: Pickering Beach/Rollo
- 详细地址: 109 Rollo Drive, Ajax, L1S 7C1, Ontario, Canada
- 客厅: Combined W/Dining, Fireplace, Hardwood Floor
- 家庭房: Floor/Ceil Fireplace, Hardwood Floor, W/O To Patio
- 厨房: Eat-In Kitchen, Modern Kitchen, Centre Island
- 挂盘公司: Re/Max Royal Team Sachdeva Realty - Disclaimer: The information contained in this listing has not been verified by Re/Max Royal Team Sachdeva Realty and should be verified by the buyer.




