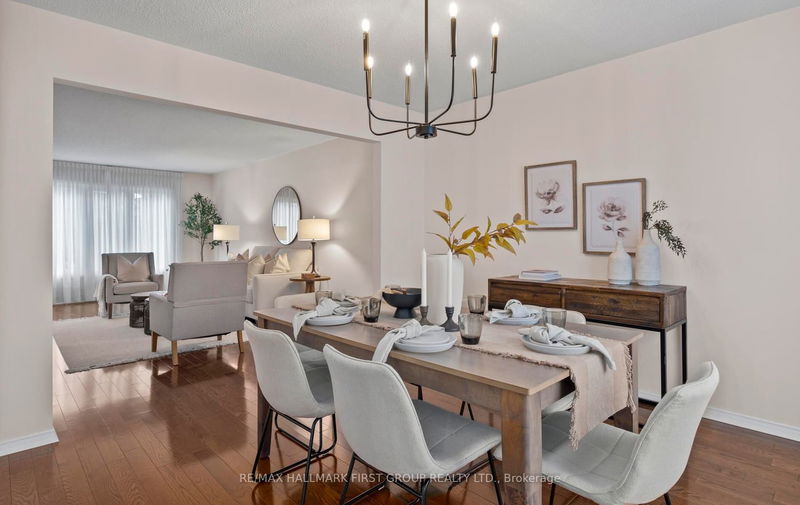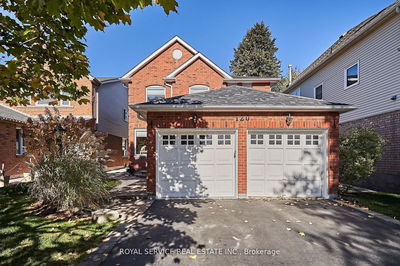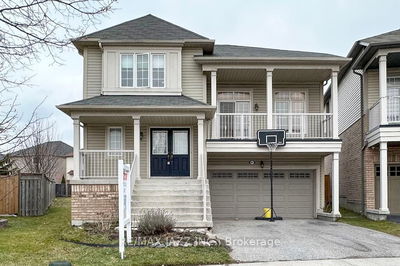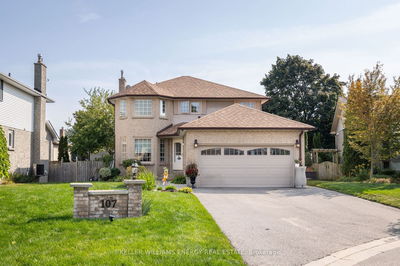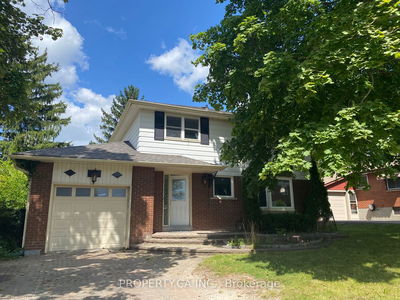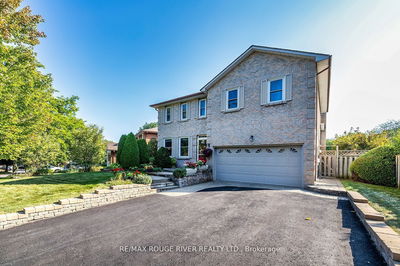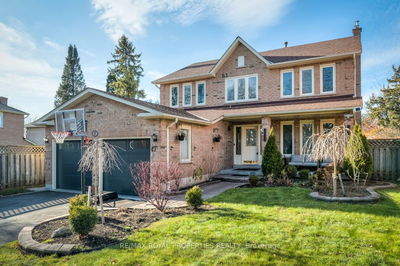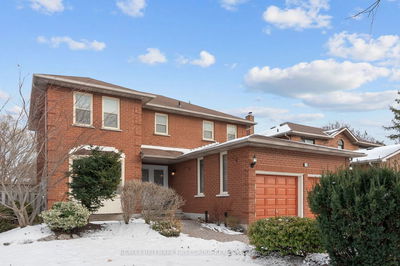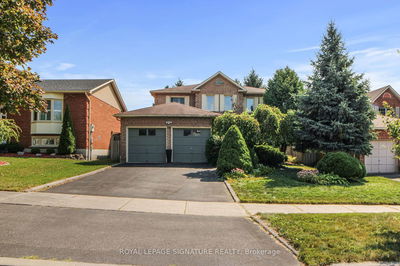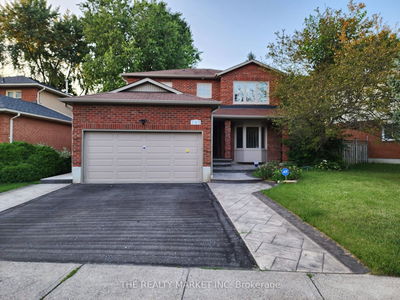Welcome to 3 Ribblesdale Dr! This stunning 2-storey detached brick beauty is waiting to welcome you with open arms. Step into the heart of the home the eat-in kitchen, boasting s/s appliances, built in dishwasher, range microwave, and granite counters. With a walk-out to the deck, mornings are a breeze in this sunlit space. The living room features gorgeous hardwood flooring and bay windows, while the dining room offers hardwood floors and a tranquil view of the backyard. The family room beckons with a cozy gas fireplace making it the perfect place to spend your evenings. Ascend the oak staircase to find your master bedroom with a walk-in closet, a 5-piece ensuite with a double vanity sink, a luxurious bubble jet tub, and a stand-up shower. But wait, there's more! Downstairs, the basement impresses with a gas fireplace and an open layout leading to a rec room with a wet bar and ample storage. This is the ultimate home for entertaining, both indoors and out! Welcome to your new haven!
详情
- 上市时间: Wednesday, February 14, 2024
- 3D看房: View Virtual Tour for 3 Ribblesdale Drive
- 城市: Whitby
- 社区: Pringle Creek
- 交叉路口: Anderson & Bradley
- 详细地址: 3 Ribblesdale Drive, Whitby, L1N 6Z3, Ontario, Canada
- 客厅: Hardwood Floor, Bay Window, Open Concept
- 家庭房: Laminate, Gas Fireplace, W/O To Deck
- 厨房: Eat-In Kitchen, Granite Counter, Pot Lights
- 挂盘公司: Re/Max Hallmark First Group Realty Ltd. - Disclaimer: The information contained in this listing has not been verified by Re/Max Hallmark First Group Realty Ltd. and should be verified by the buyer.








