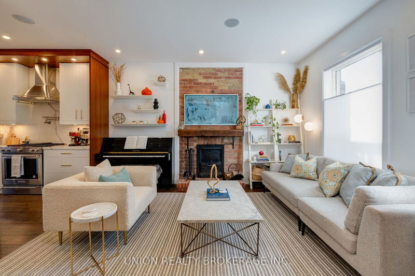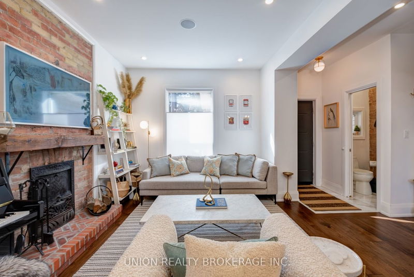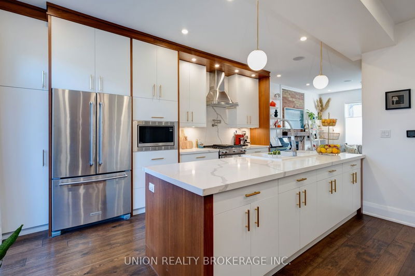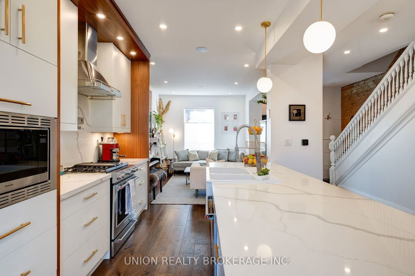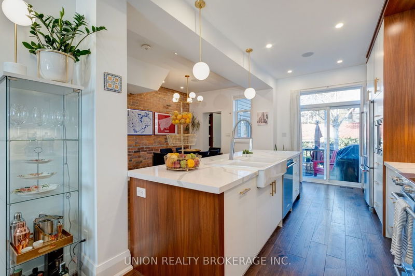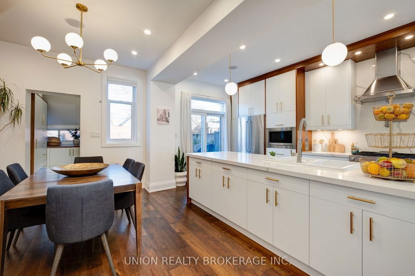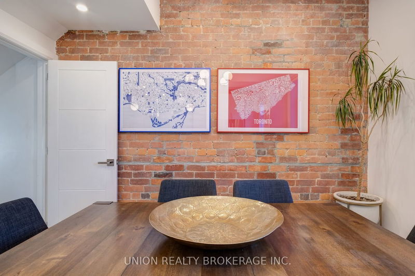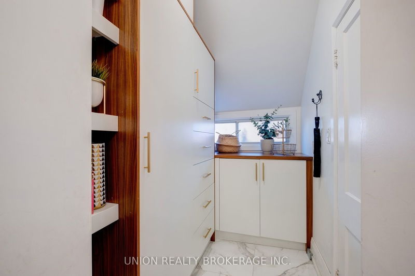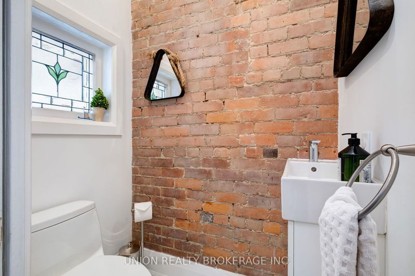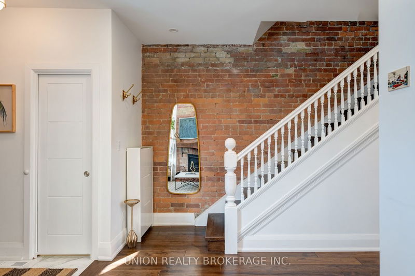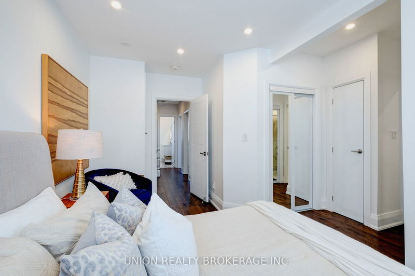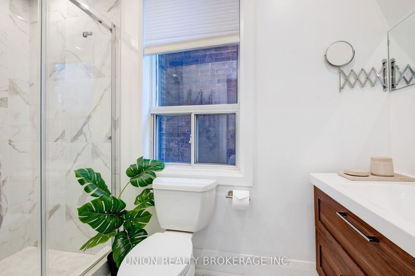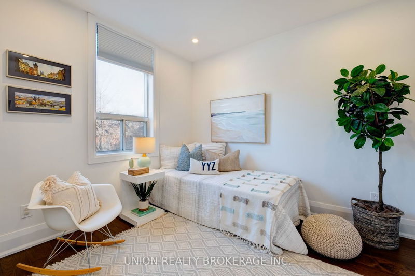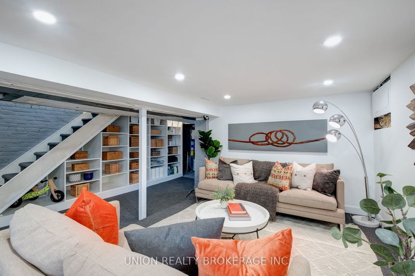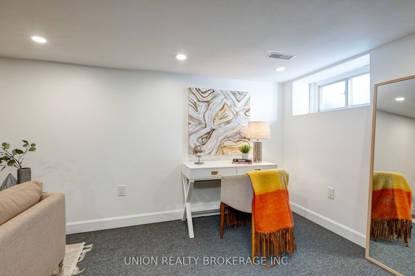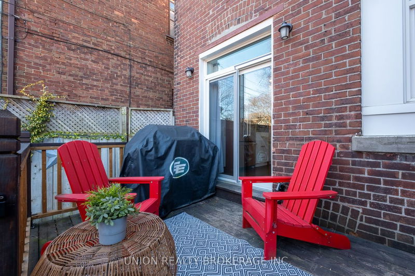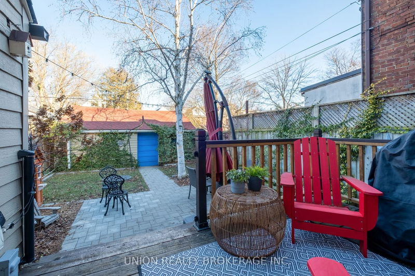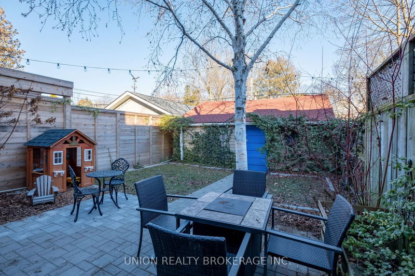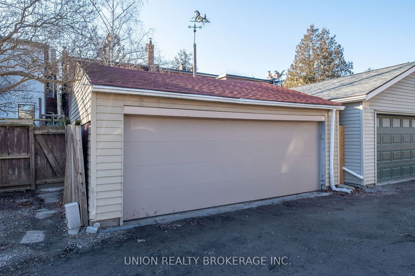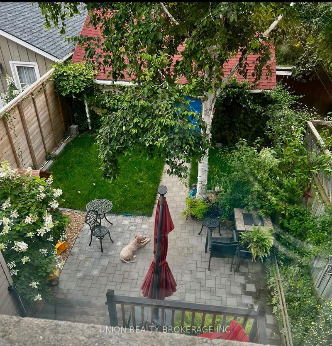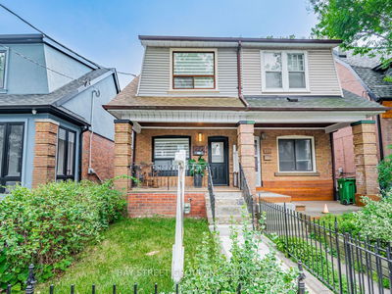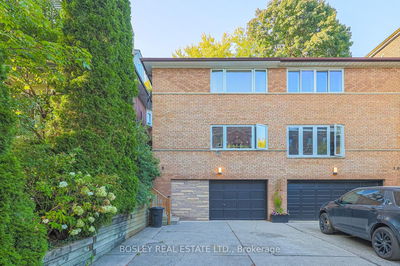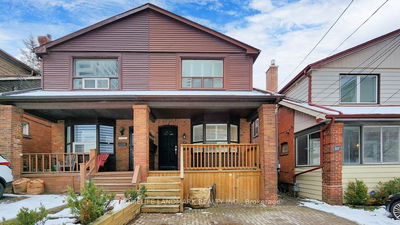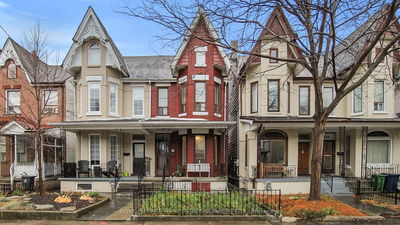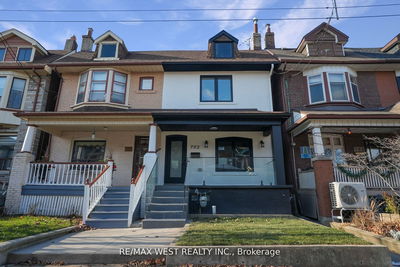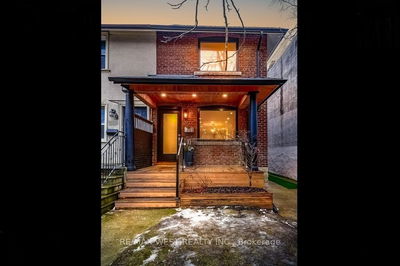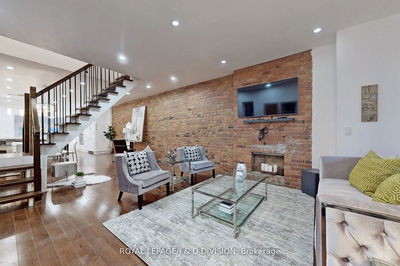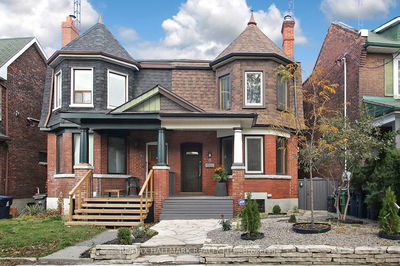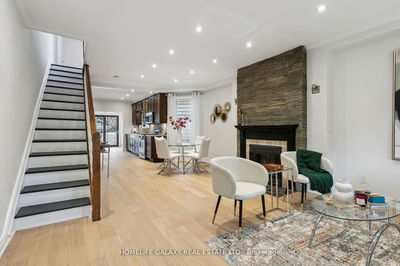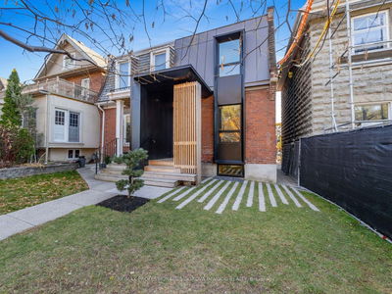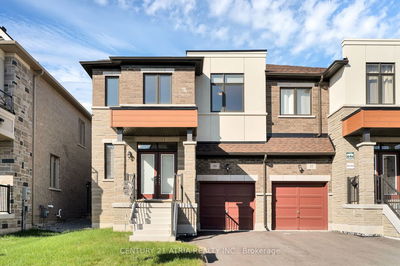Wide brick semi in the Heart of the Beach! Stunning renovations throughout - bright open concept main floor with high ceiling, hardwood floors, exposed brick and stylish finishes. Cozy living room with wood-burning fireplace! Gorgeous chef's kitchen with oversized island, quartz counters, and custom cabinetry with incredible storage. Bonus mudroom/pantry makes life so easy. Bright 2nd floor features exposed brick & skylight, 2 spacious bedrooms with closets, and a primary King-sized bedroom with ensuite bath and his/hers closets. Finished basement rec room is a wonderful extra playroom/family space. Lovely private backyard for playing and entertaining, newly landscaped. Incredibly rare 2 car garage fits 2 SUVs plus storage! All that, steps to Queen St, the Boardwalk, Kew Beach PS, parks and TTC. Enjoy the best the Beach has to offer.
详情
- 上市时间: Monday, February 05, 2024
- 3D看房: View Virtual Tour for 61 Herbert Avenue
- 城市: Toronto
- 社区: The Beaches
- 详细地址: 61 Herbert Avenue, Toronto, M4L 3P8, Ontario, Canada
- 客厅: Hardwood Floor, Pot Lights, Brick Fireplace
- 厨房: Centre Island, Quartz Counter, W/O To Deck
- 挂盘公司: Union Realty Brokerage Inc. - Disclaimer: The information contained in this listing has not been verified by Union Realty Brokerage Inc. and should be verified by the buyer.



