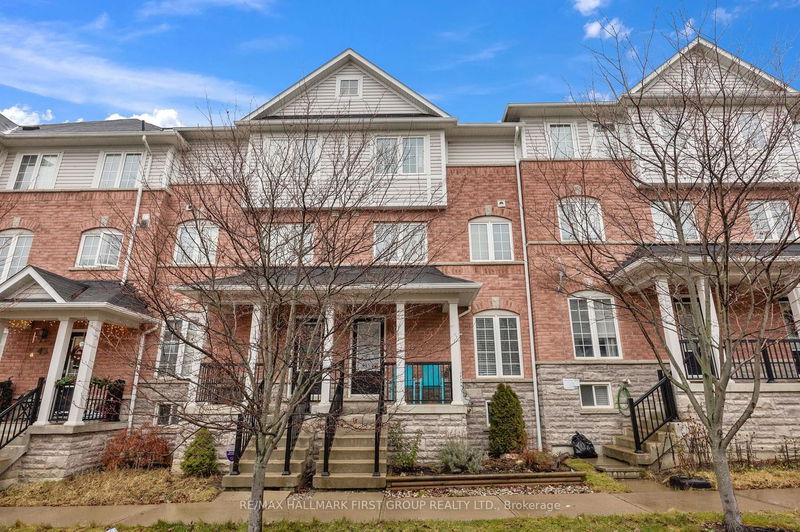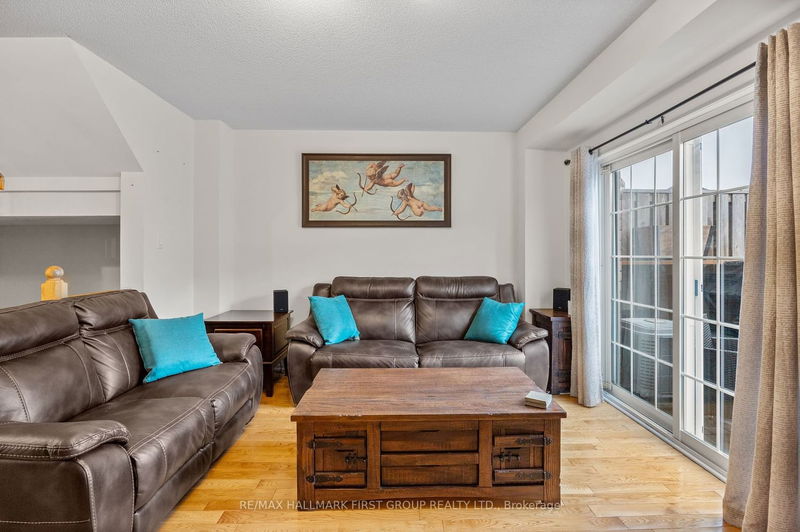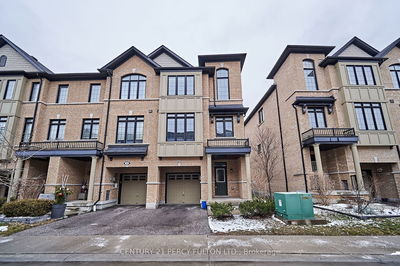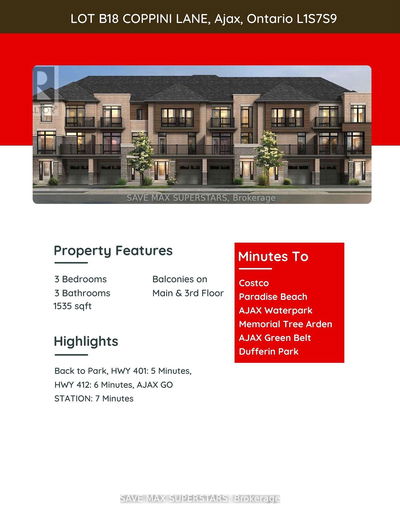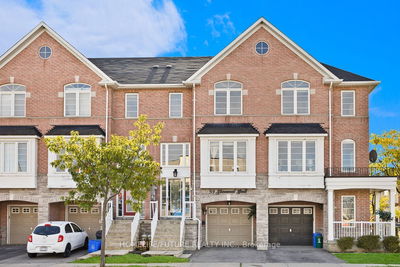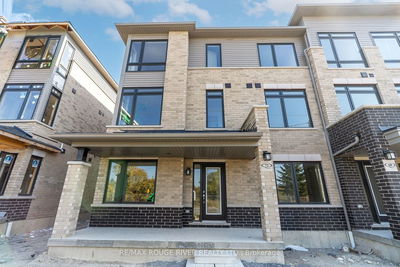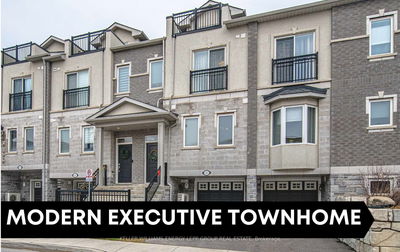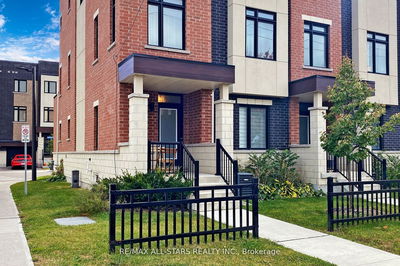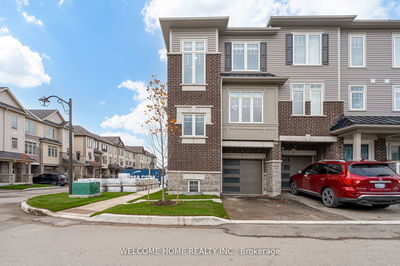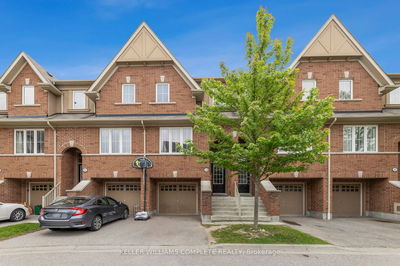A Blend Of Modern Luxury And Classic Elegance. This Stunning Home Boasts A Captivating Exterior With A Covered Porch And Front And Back Entrances, In Addition To A Walkout To The Balcony. Enter Into The Entertaining Spacious Family Room With A Foyer And Direct Garage Access. The Gourmet Kitchen Features A Dining Area Bathed In Natural Light. A Versatile Main-Floor Living Room Is Bright And Serves As A Family Gathering Place. Upstairs, The Master Has A Semi Ensuite And Functional Second Sink. Two Additional Bedrooms Offer Comfort And Versatility. The Bsmt Is The 4th Level With Laundry, Storage And Can Be Converted Into Additional Living Space Like An Office Or Fitness Room. In A Sought-After Neighborhood, With Accessibility To Parks, Schools, And Shopping. 39 Hesketh Rd Invites You To Embrace A Lifestyle Of Refined Living In Ajax
详情
- 上市时间: Friday, January 26, 2024
- 3D看房: View Virtual Tour for 39 Hesketh Road
- 城市: Ajax
- 社区: Central East
- 交叉路口: Rossland Rd E & Audley Rd
- 详细地址: 39 Hesketh Road, Ajax, L1Z 0K6, Ontario, Canada
- 厨房: Family Size Kitchen, Eat-In Kitchen, Ceramic Floor
- 客厅: Hardwood Floor, W/O To Balcony, Window
- 家庭房: W/O To Porch, Closet, Laminate
- 挂盘公司: Re/Max Hallmark First Group Realty Ltd. - Disclaimer: The information contained in this listing has not been verified by Re/Max Hallmark First Group Realty Ltd. and should be verified by the buyer.

