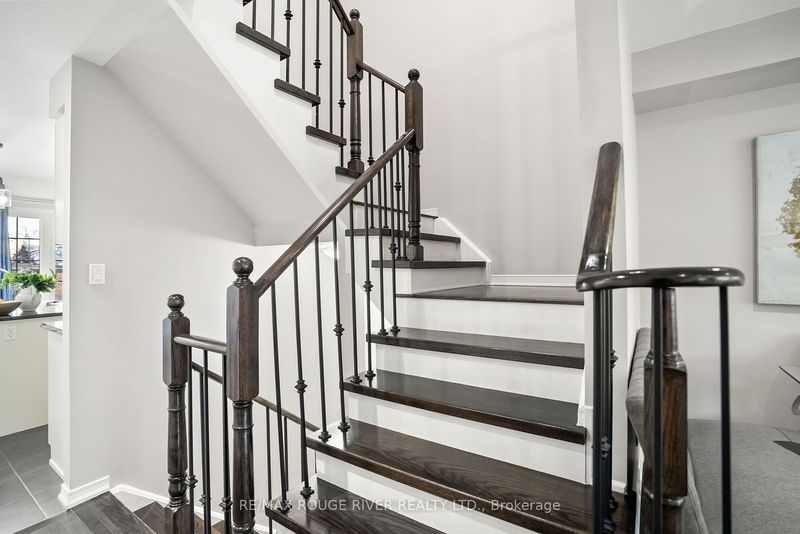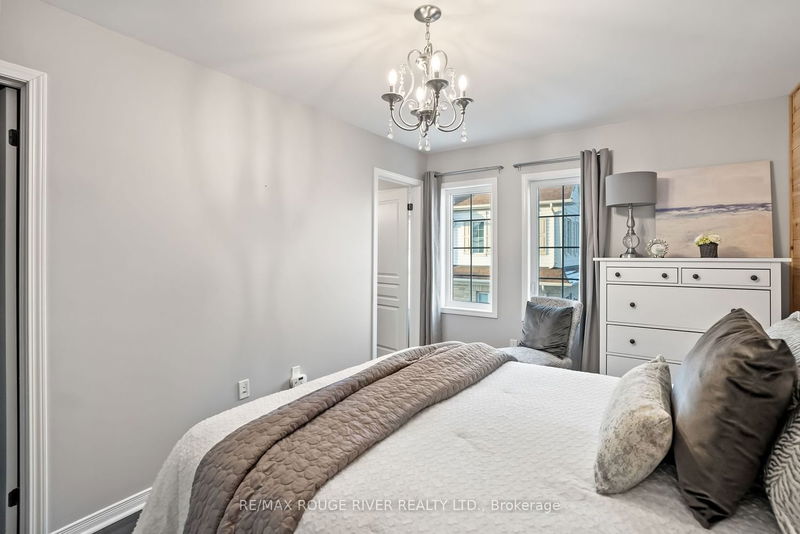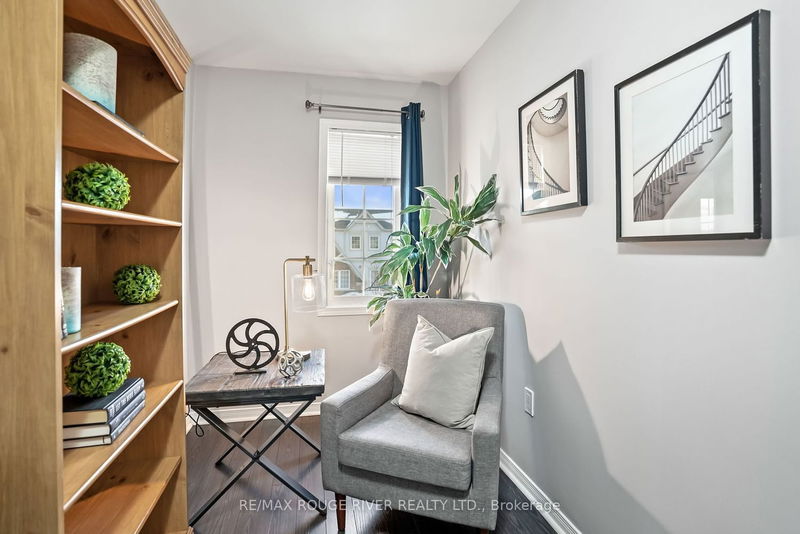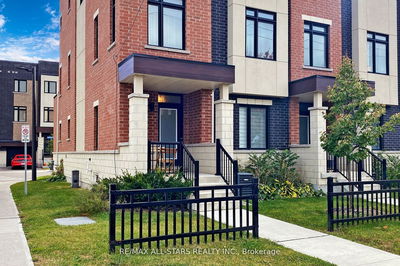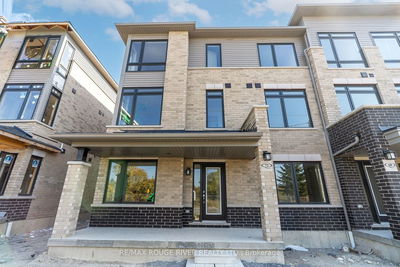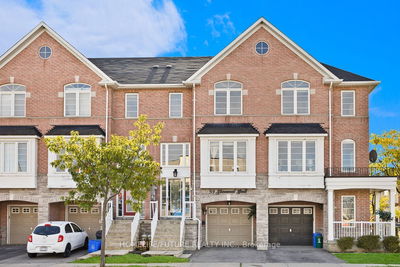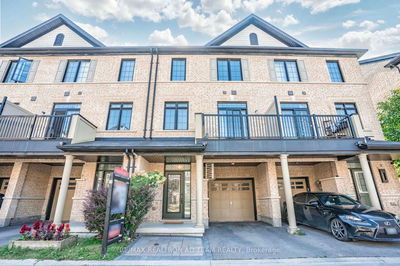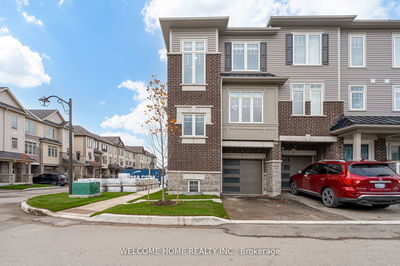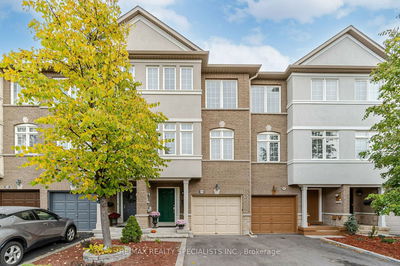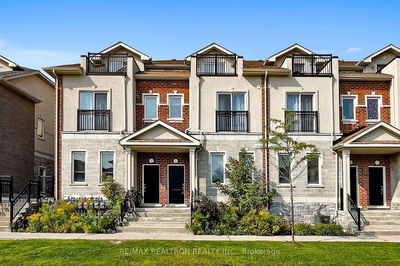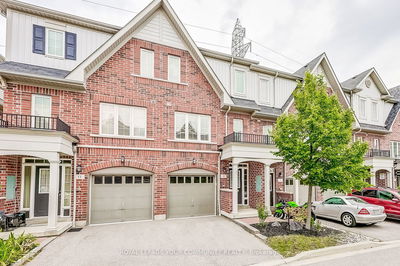Meticulously Maintained and Thoughtfully Upgraded Beautiful Townhouse Located In A Family-Friendly Neighborhood. Main Level Office/Den with Practical Powder Room. Stunning Staircase With Iron Spindles Lead Up to the Sophisticated Open Concept Living & Dining Rooms With Gorgeous Hardwood Flooring & Large Windows Providing Tons of Natural Light, Gourmet Eat-In Kitchen With Centre Island, Granite Countertops and Custom Backsplash Is a Chef's Delight With a Walkout to Private Back Deck, Ideal for BBQ'ing and Entertaining. Three Sizeable Bedrooms, The Primary Retreat Boasts a Striking Cedar Shiplap Feature Wall, an Ensuite Bathroom, and Large Walk-In Closet. Freshly Painted Throughout. Designer Light Fixtures. Updated Bathrooms. Foyer With Direct Garage Access. Convenience Is at Your Fingertips With Easy Access to Transit, Proximity to Hwy 401, and the Whitby Go Station. Major Amenities, Schools, Parks, Shopping, and More Are Within Reach.
详情
- 上市时间: Thursday, January 18, 2024
- 3D看房: View Virtual Tour for 83 Magpie Way
- 城市: Whitby
- 社区: Blue Grass Meadows
- 详细地址: 83 Magpie Way, Whitby, L1N 0K5, Ontario, Canada
- 客厅: Hardwood Floor, Large Window, O/Looks Dining
- 厨房: Centre Island, Custom Backsplash, Granite Counter
- 挂盘公司: Re/Max Rouge River Realty Ltd. - Disclaimer: The information contained in this listing has not been verified by Re/Max Rouge River Realty Ltd. and should be verified by the buyer.






















