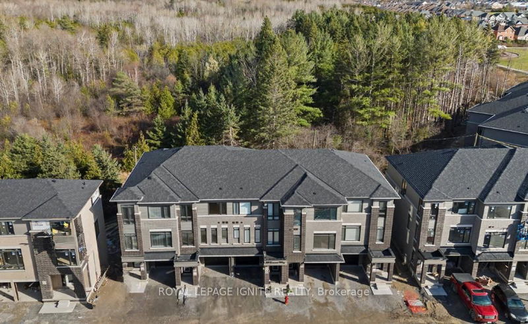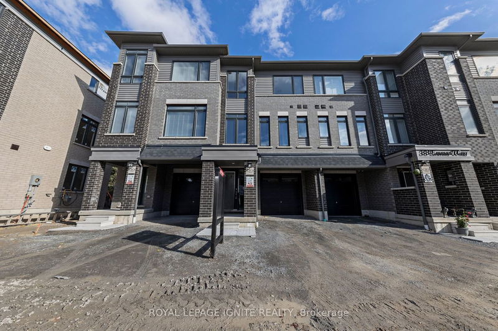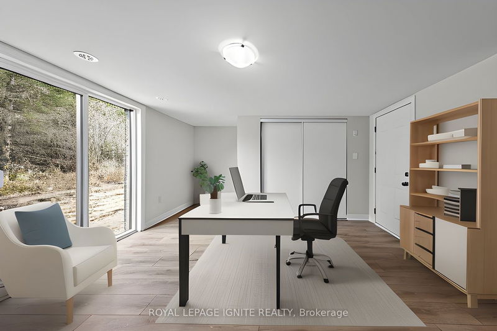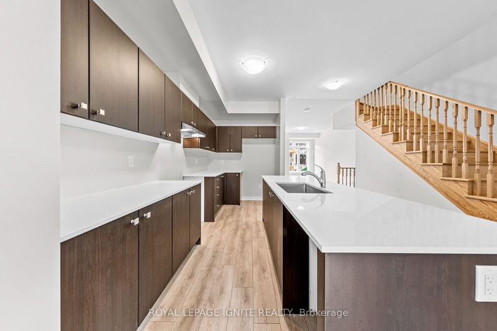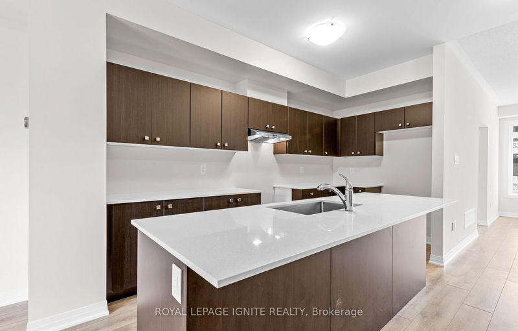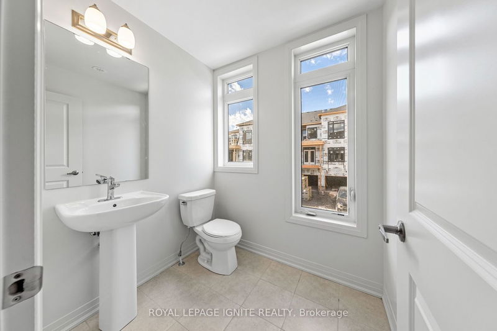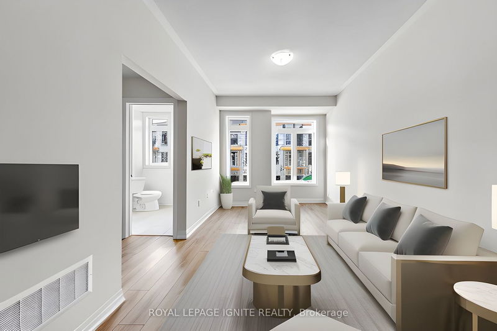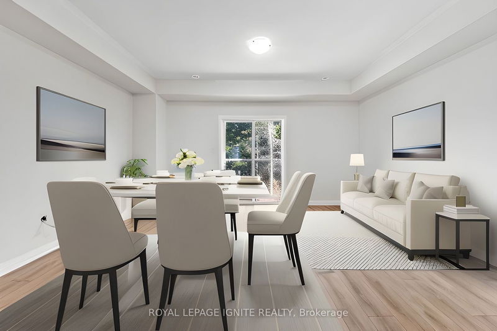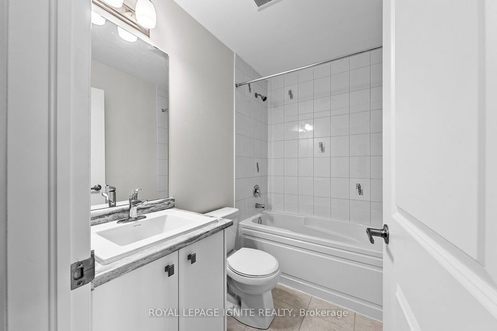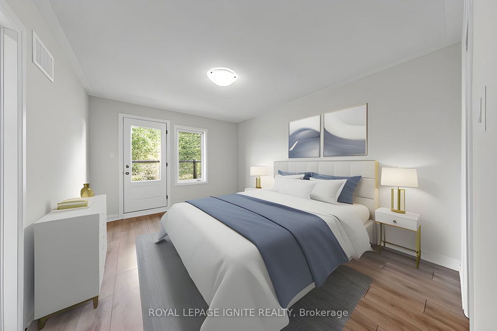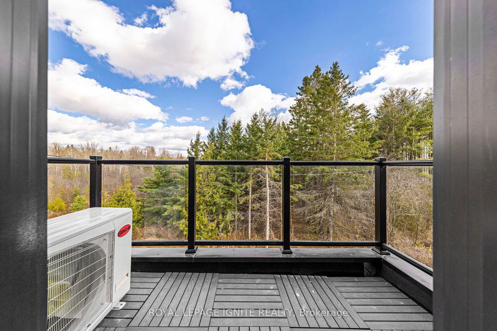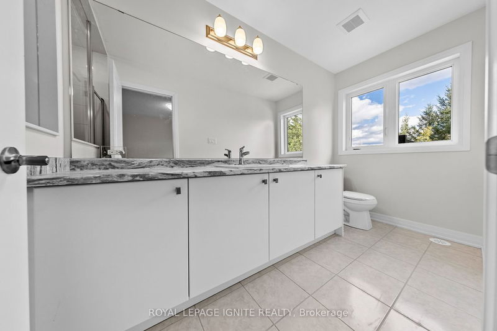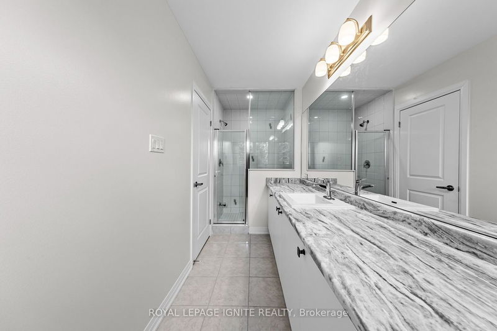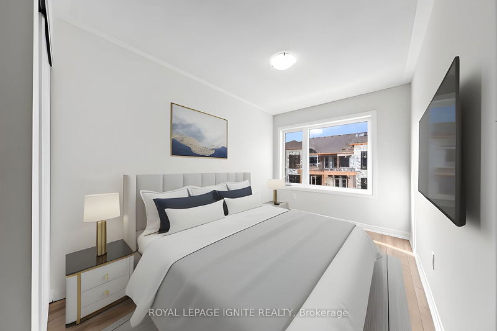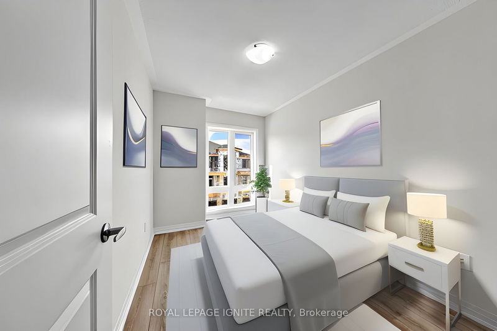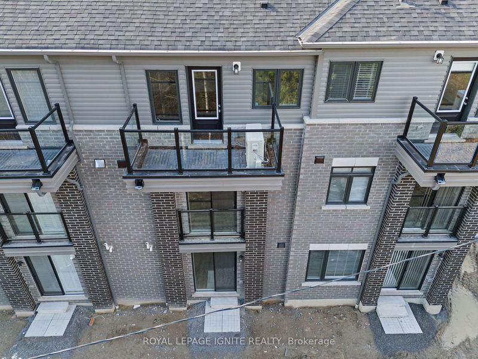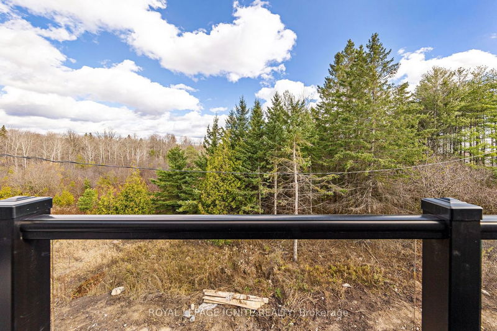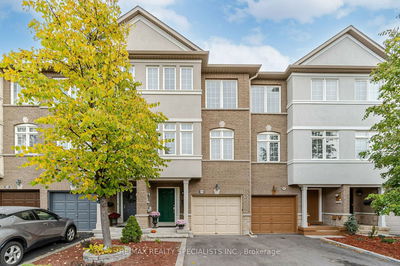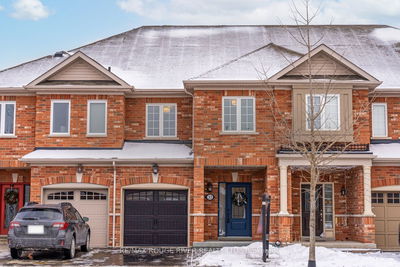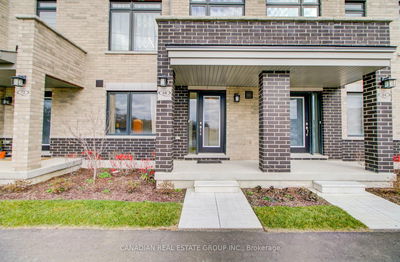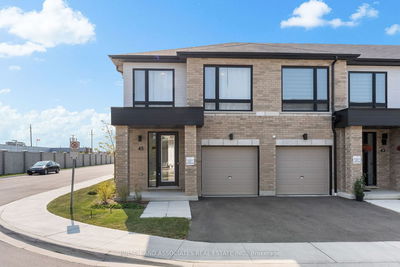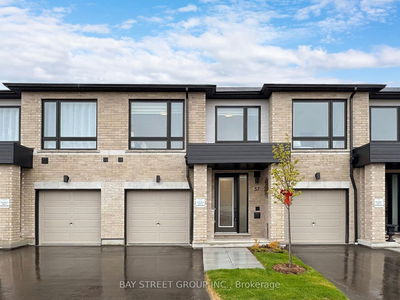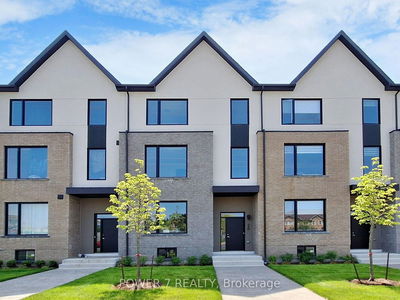Welcome To 37 Emmas Way, A Brand New Three-Storey Townhouse On A Premium Lot With Stunning Views Of Protected Greenspace. This Gorgeous Home Features 3 Bedrooms, 3 Bathrooms, And Spacious Living Areas. The Main Floor Boasts 9ft. Ceilings And A Bright Rec Room With Garage Access. Oak Stairs Lead To The Second Floor, Showcasing A Stylish Kitchen With A Central Island, Breakfast Bar, And All-New Stainless Steel Appliances. The Dining Room Opens To A Terrace With Scenic Views, And The Family Room Offers Ample Natural Light Through Extra-Large Windows. On The Third Floor, A Large Primary Bedroom Includes A 3-Piece Ensuite, A Walk-In Closet, And A Balcony With Breathtaking Views. Additional Bedrooms Feature Ample Closets And Abundant Natural Light. Welcome Home To The Perfect Blend Of Modern Elegance And Natural Serenity! Includes All Appliances: Fridge, Stove, Dishwasher, Washer, Dryer And All Electric Light Fixtures. *Property Is Virtually Staged.
详情
- 上市时间: Tuesday, November 14, 2023
- 城市: Whitby
- 社区: Taunton North
- 交叉路口: Garden/Robert Attersley
- 详细地址: 37 Emmas Way, Whitby, L1R 0S7, Ontario, Canada
- 家庭房: Large Window, Open Concept, Laminate
- 厨房: Stainless Steel Appl, Centre Island, Juliette Balcony
- 挂盘公司: Royal Lepage Ignite Realty - Disclaimer: The information contained in this listing has not been verified by Royal Lepage Ignite Realty and should be verified by the buyer.

