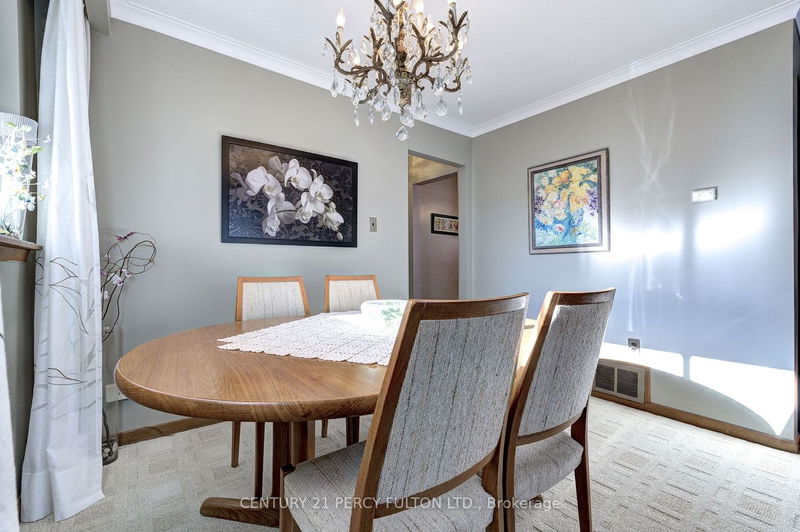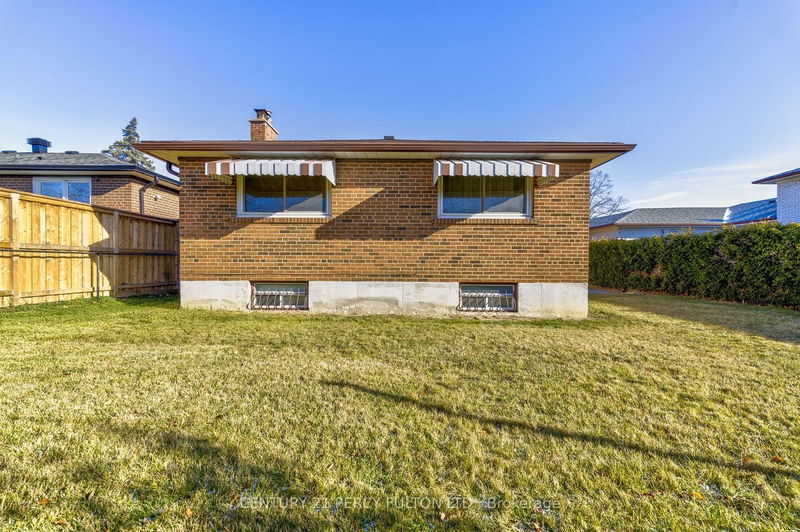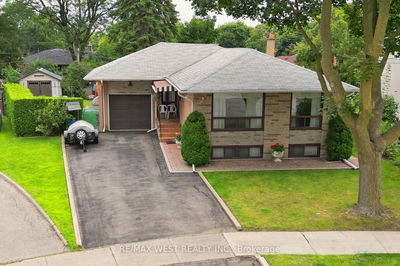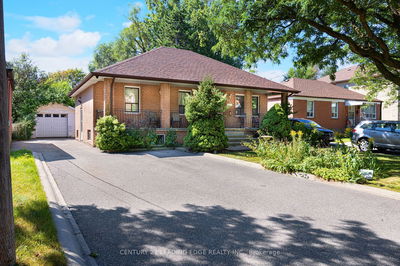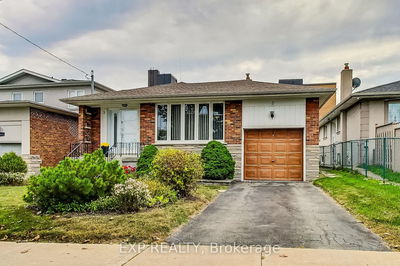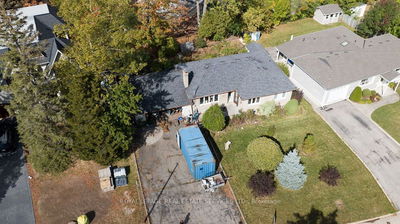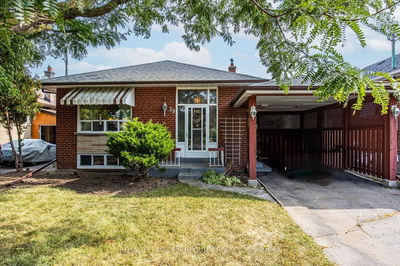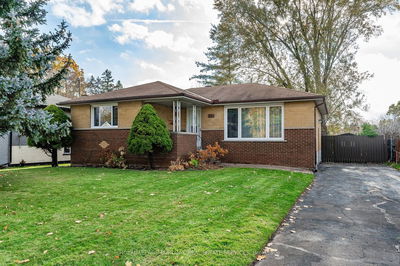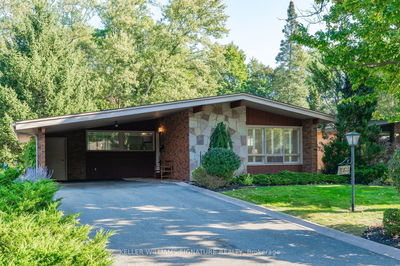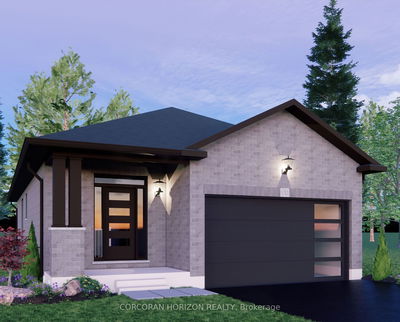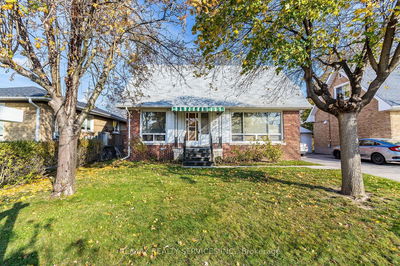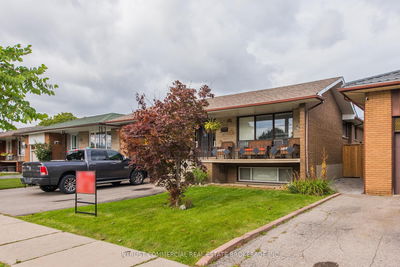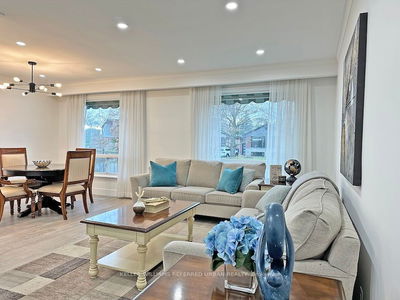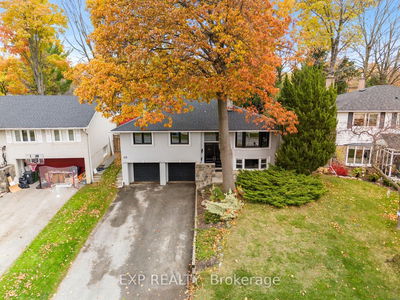Best Priced Bungalow in Area Situated on Coveted Street Steps to Centennial Park W/Huge Green Space. Unique Location W/blend of Urban Living & Natural Beauty.Ideal for Large or Extended Family,Rental Income & Nature Lovers!Well-Maintained Oversized home W/Breezeway to 2Car Garage & interior.Sep. Entrance to Finished Bst W/above Grade Windows.Easy to Convert to In-law suite,W/existing Kitchen Cabinets/Counter.Sun-filled Home W/Large Windows,Family-size Kitchen, Generous Bedrooms & Functional Layout.Close to Amenities + Centennial Park, Olympian, Golf Course & easy access to nearby well-known schools, parks, shopping, & transportation. Steps to Playgrounds, Wading Pool, Picnic Area, Exotic Large Glasshouse Conservatory, Joe Benesh Pond, Area, ANCOP Walk, Toboggan Hill close to CP Pan Am BMX Centre. Soccer & Baseball fields & more. Don't miss Opportunity to make this your Forever Home. It's not just a house; it's a lifestyle. Come and experience it for yourself!
详情
- 上市时间: Thursday, November 30, 2023
- 3D看房: View Virtual Tour for 4 Canerouth Drive
- 城市: Toronto
- 社区: Eringate-Centennial-West Deane
- 交叉路口: Rathburn & Mill Rd
- 详细地址: 4 Canerouth Drive, Toronto, M9C 3R5, Ontario, Canada
- 客厅: Picture Window, Broadloom, Hardwood Floor
- 厨房: Modern Kitchen, Large Window, Ceramic Floor
- 家庭房: Above Grade Window, Broadloom, Raised Floor
- 挂盘公司: Century 21 Percy Fulton Ltd. - Disclaimer: The information contained in this listing has not been verified by Century 21 Percy Fulton Ltd. and should be verified by the buyer.






