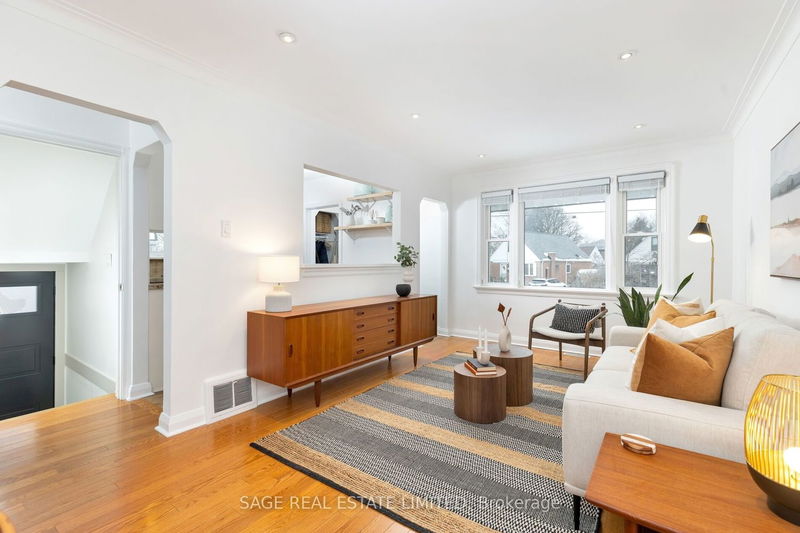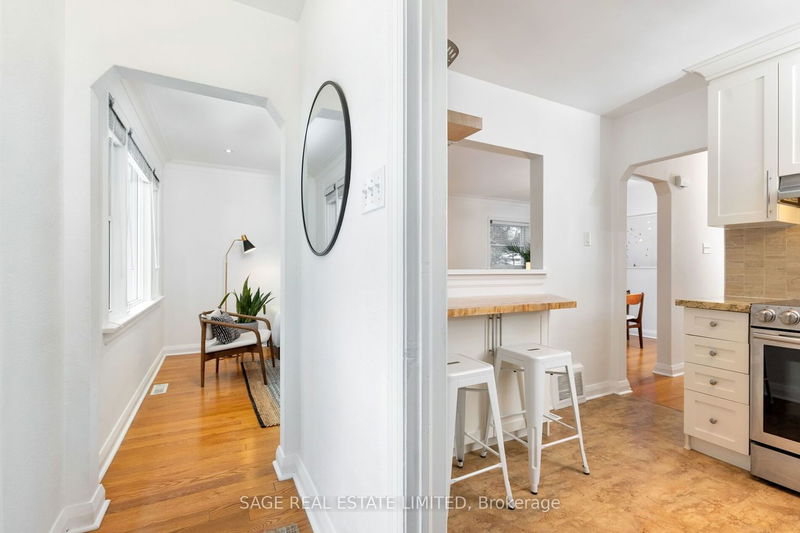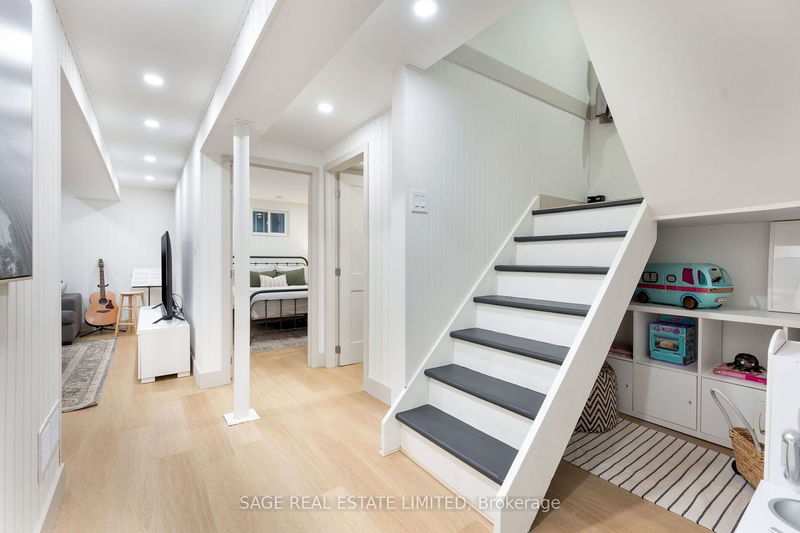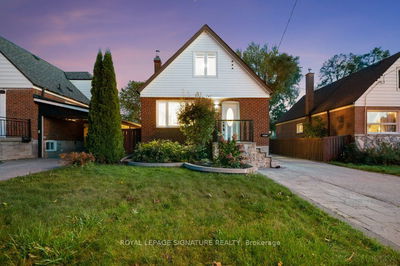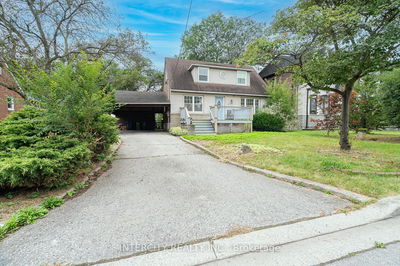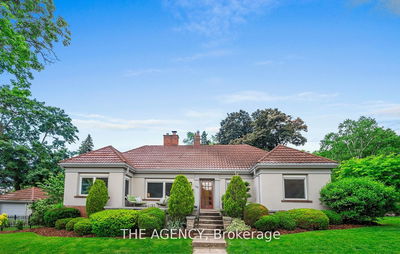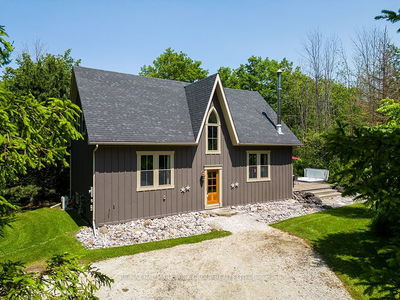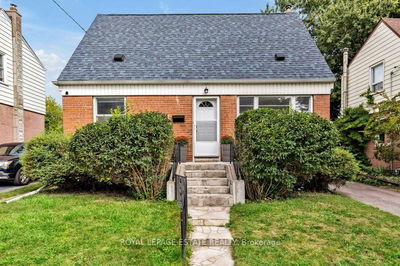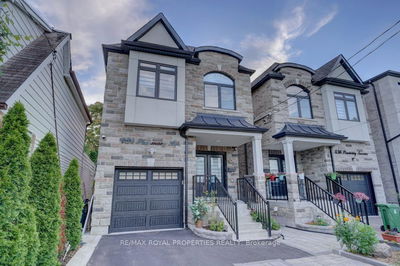Truly a one-of-a kind! This turn-key 4+1 bedroom, 3 bathroom home sits on one of the largest pie-shaped properties in Clairlea expanding to over 180 feet deep by 80 feet wide. Great open concept main floor layout with a renovated kitchen, hardwood floors and full bathroom. Two generously sized bedrooms upstairs with a bonus walk-in closet room and 3 piece bathroom. Two main floor bedrooms with the option of turning one into a family room or office with a walk-out to an expansive deck! Finished basement with separate entrance, rec room, bedroom , 3 piece bathroom and huge storage area. Possible income potential! Detached garage and private parking for 3 cars. This beauty has it all and the location and school districts, "chef's kiss!"
详情
- 上市时间: Wednesday, January 10, 2024
- 3D看房: View Virtual Tour for 3 Rosalind Crescent
- 城市: Toronto
- 社区: Clairlea-Birchmount
- 详细地址: 3 Rosalind Crescent, Toronto, M1L 2W8, Ontario, Canada
- 客厅: Open Concept, Hardwood Floor, Pot Lights
- 厨房: Renovated, Stainless Steel Appl, Pass Through
- 挂盘公司: Sage Real Estate Limited - Disclaimer: The information contained in this listing has not been verified by Sage Real Estate Limited and should be verified by the buyer.



