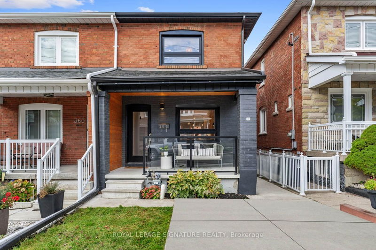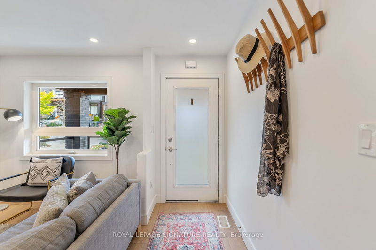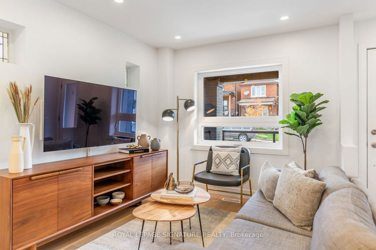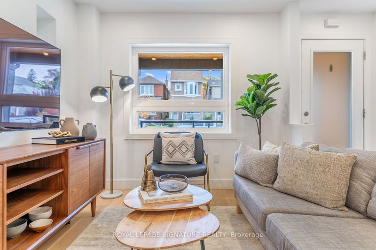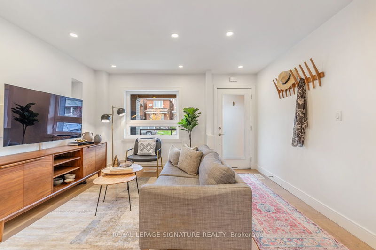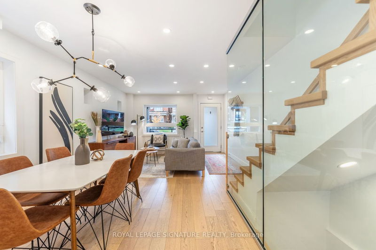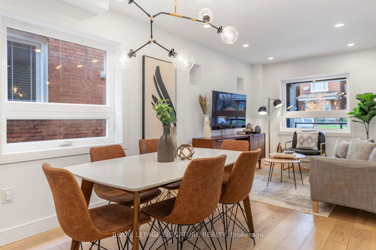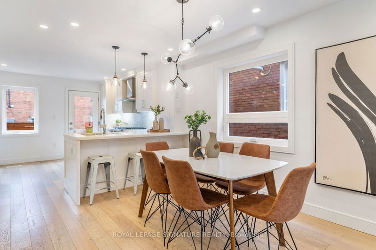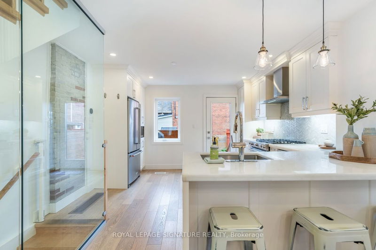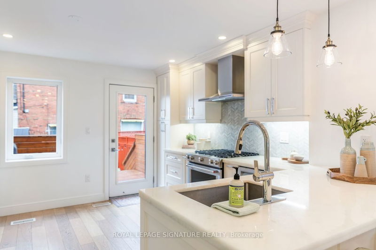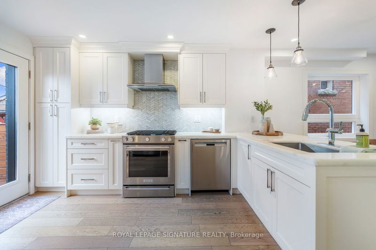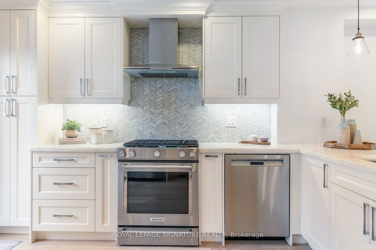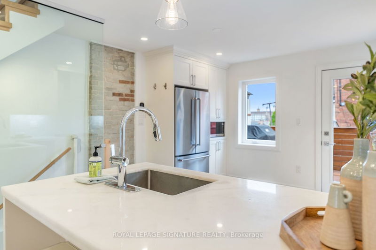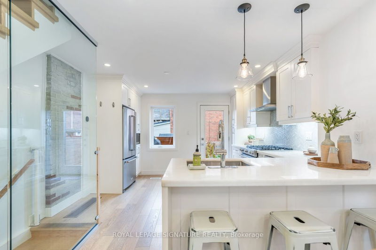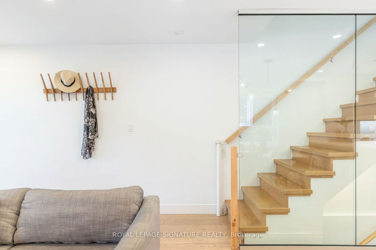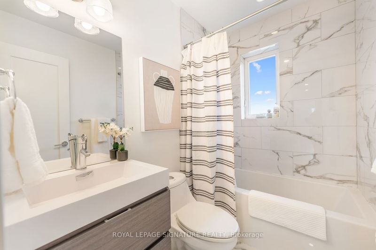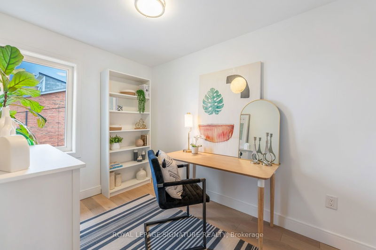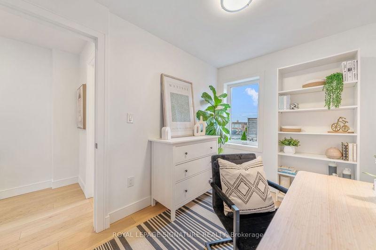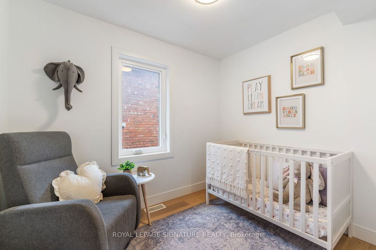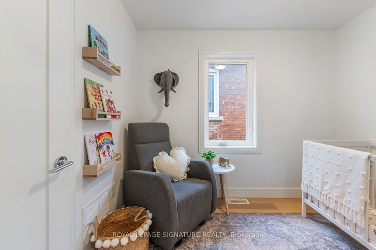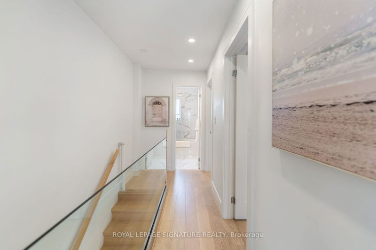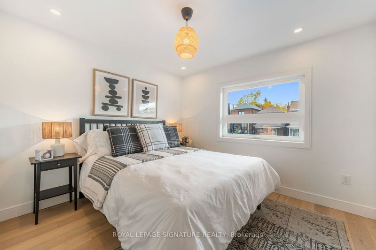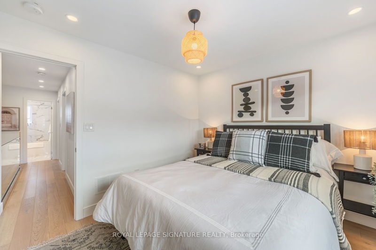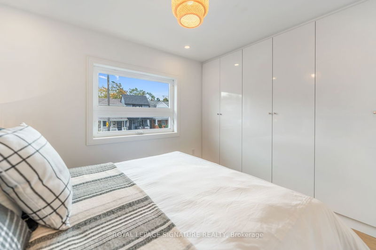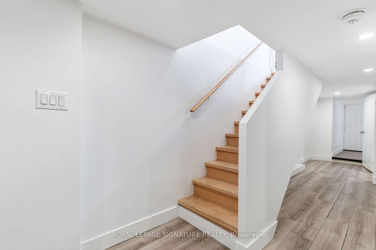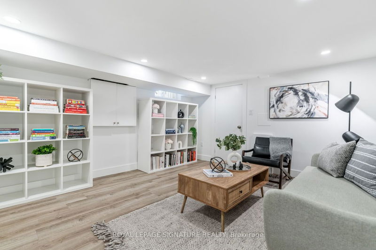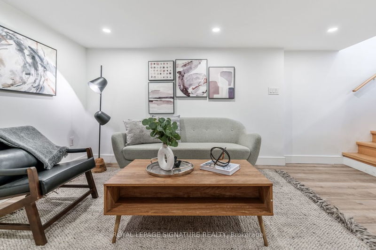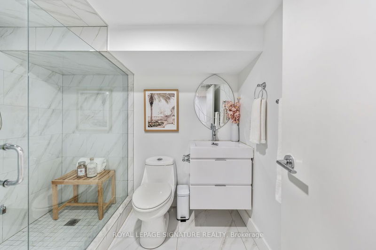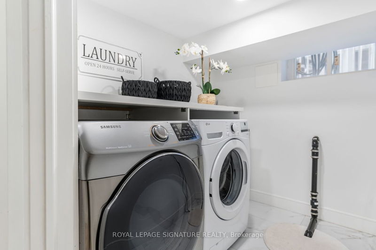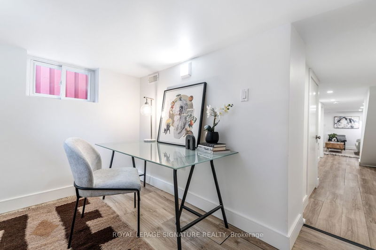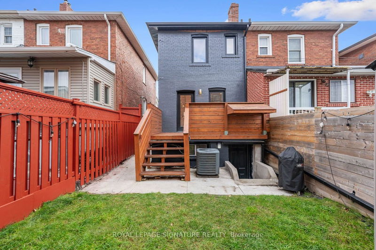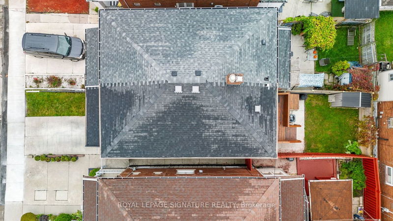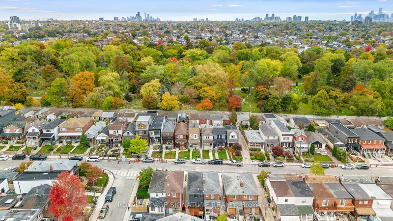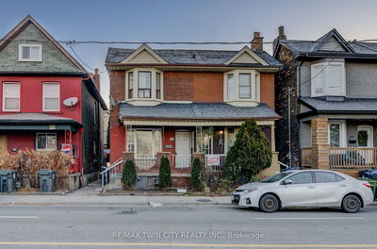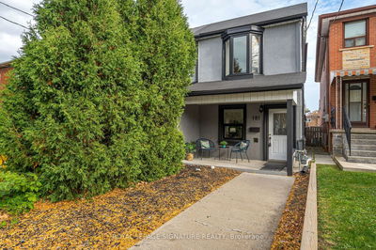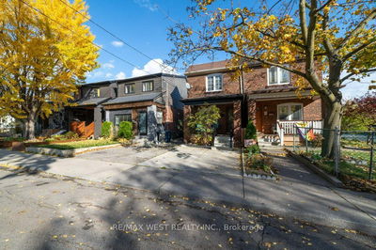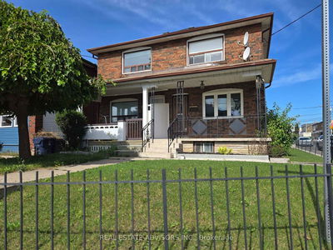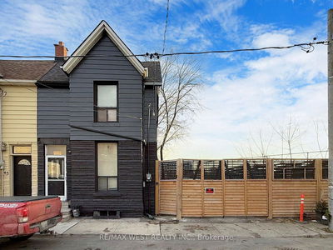Step into this inviting 3-bedroom, 2-bathroom semi-detached residence that exudes a unique blend of contemporary style and comfortable living. With its open and airy design, the space is illuminated with natural light, and the beautiful hardwood flooring throughout adds a touch of elegance to every corner. The generously sized kitchen, adorned with sleek marble countertops, is a gourmet's dream, offering ample counter space for meal preparation. Walkout from the kitchen to the backyard deck and green space, perfect for entertaining and recreation. Featuring a front legal parking pad, and walking distance to the amenities of St Clair or the Eglinton LRT; taking the car or commuting by transit is your choice! The finished basement with a family room, office and large pantry, makes this a completely functional space that is ready to move in and enjoy. This property offers a unique urban living experience with a warm, welcoming neighbourhood ambiance. Book a showing today!
详情
- 上市时间: Monday, October 23, 2023
- 3D看房: View Virtual Tour for 362 Mcroberts Avenue
- 城市: Toronto
- 社区: Caledonia-Fairbank
- 详细地址: 362 Mcroberts Avenue, Toronto, M6E 4P9, Ontario, Canada
- 客厅: Combined W/Dining, Hardwood Floor, Pot Lights
- 厨房: Marble Counter, Hardwood Floor, W/O To Deck
- 挂盘公司: Royal Lepage Signature Realty - Disclaimer: The information contained in this listing has not been verified by Royal Lepage Signature Realty and should be verified by the buyer.

