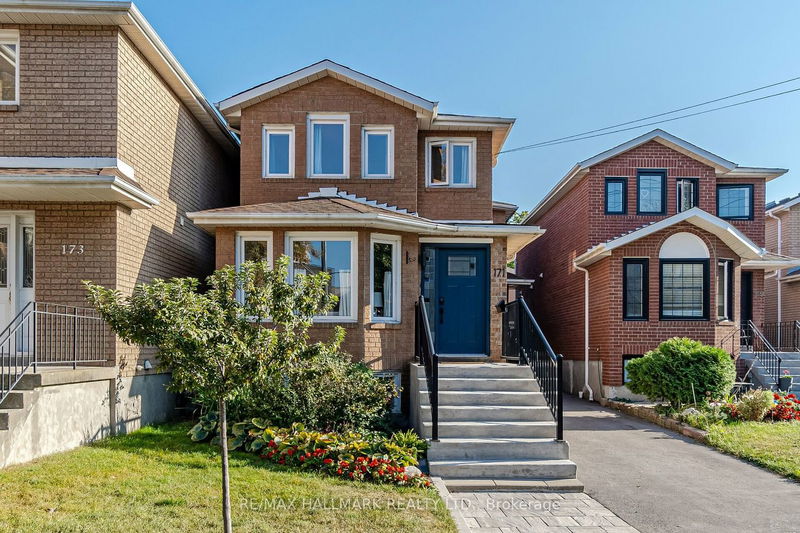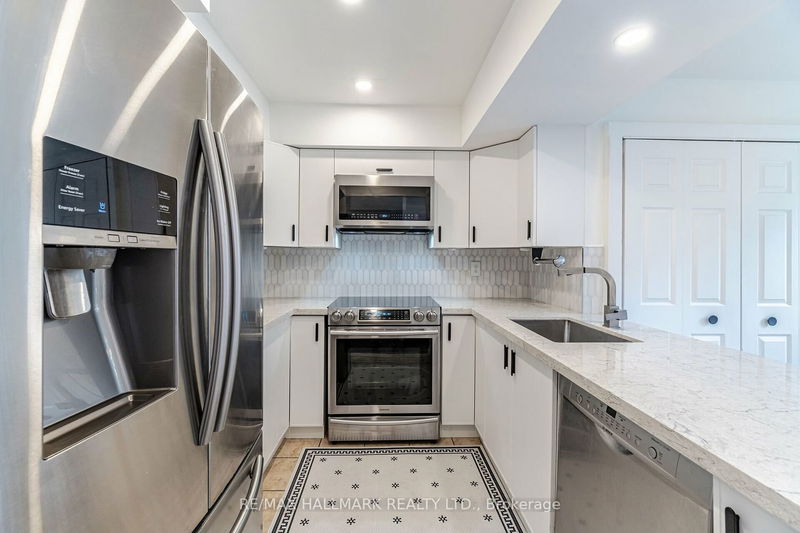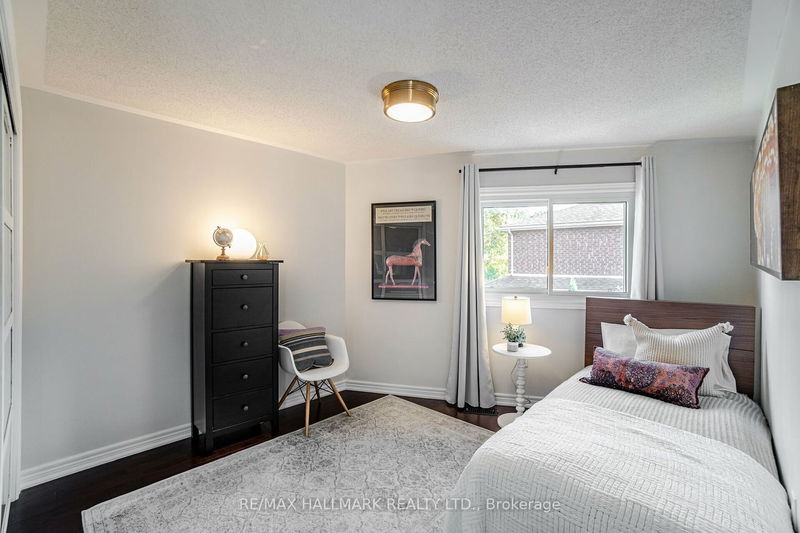Fabulous, renovated, detached beauty in Birchcliffe! This gorgeous home is incredibly spacious. It features 3+2 large bedrooms and 4 bathrooms. Open concept with modern, new kitchen and main floor family room with gas fireplace. The basement is the perfect in-law suite that can be separated with own entrance or used as part of the main home. Beautiful and spacious yard with new deck - perfect for entertaining. Tons of recent renovations including a new kitchen, bathrooms, driveway, landscaping. Excellent location and walking distance to all of the shops/restaurants on Kingston Rd as well as TTC at your door. This one is worth seeing - come and take a look!
详情
- 上市时间: Tuesday, October 10, 2023
- 3D看房: View Virtual Tour for 171 Clonmore Drive E
- 城市: Toronto
- 社区: Birchcliffe-Cliffside
- 交叉路口: Kingston Rd & W Of Warden
- 详细地址: 171 Clonmore Drive E, Toronto, M1N 1X9, Ontario, Canada
- 客厅: Combined W/Dining, Bay Window, Hardwood Floor
- 厨房: Updated, B/I Dishwasher, Backsplash
- 家庭房: Gas Fireplace, W/O To Deck, Hardwood Floor
- 家庭房: Finished, Window, Ceramic Floor
- 厨房: Finished, Large Window, Ceramic Floor
- 挂盘公司: Re/Max Hallmark Realty Ltd. - Disclaimer: The information contained in this listing has not been verified by Re/Max Hallmark Realty Ltd. and should be verified by the buyer.






















































