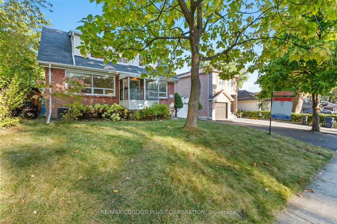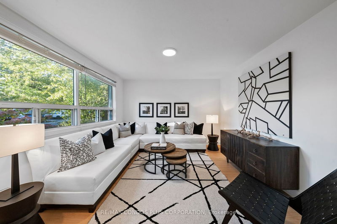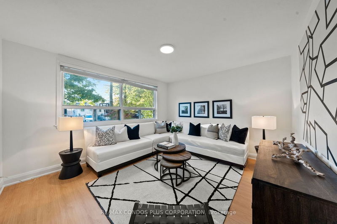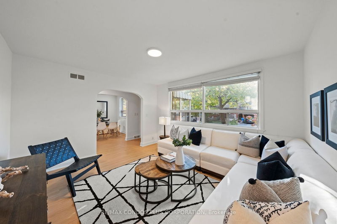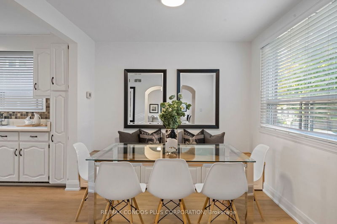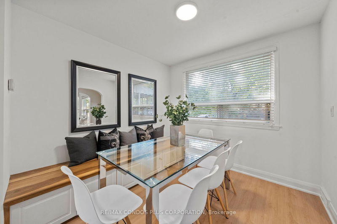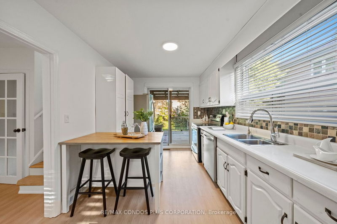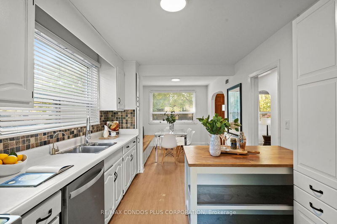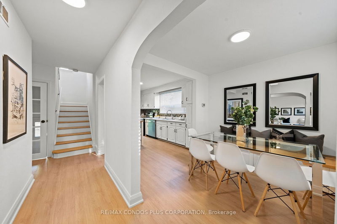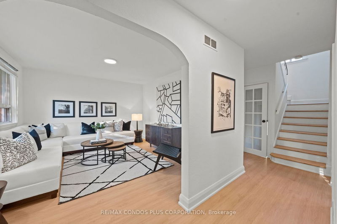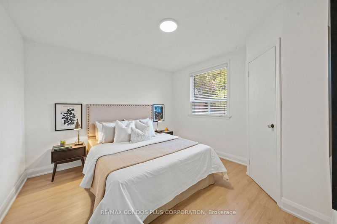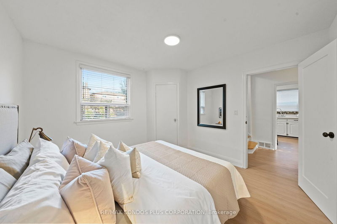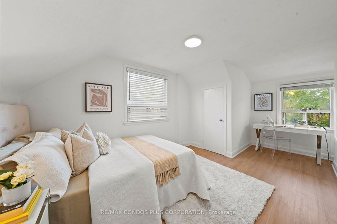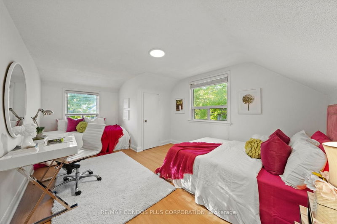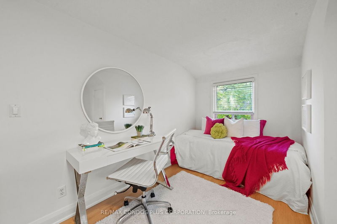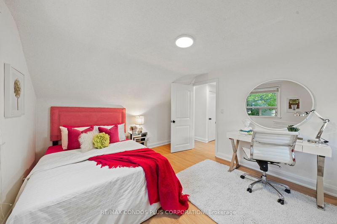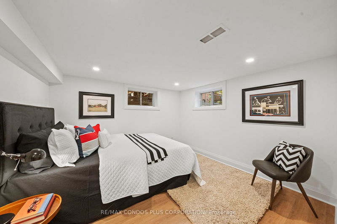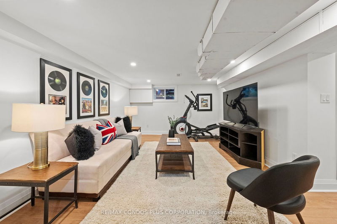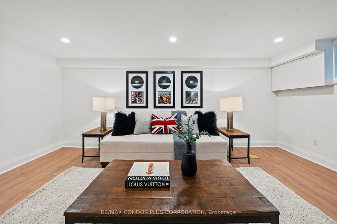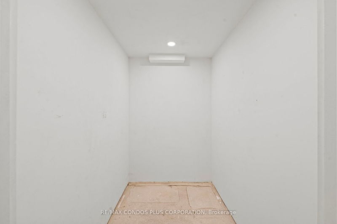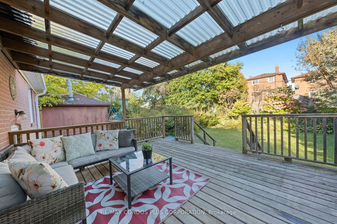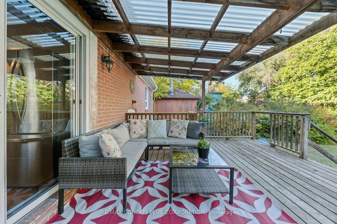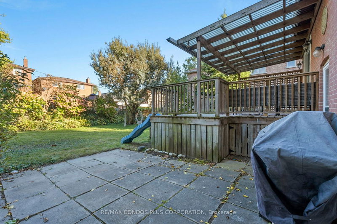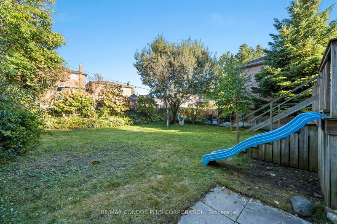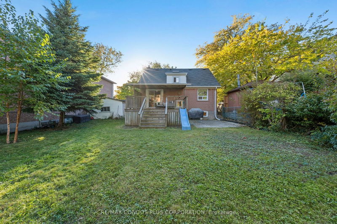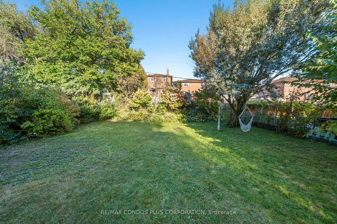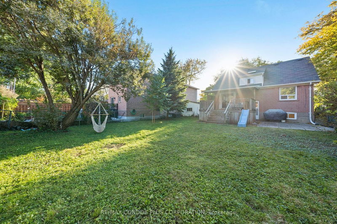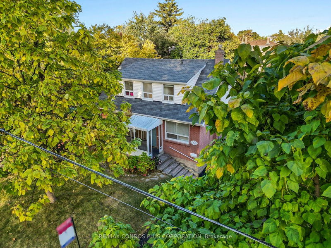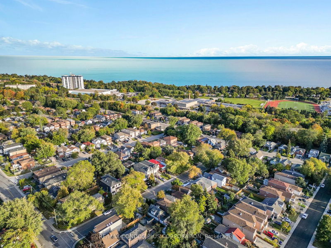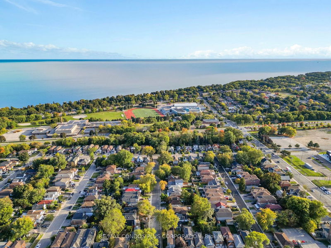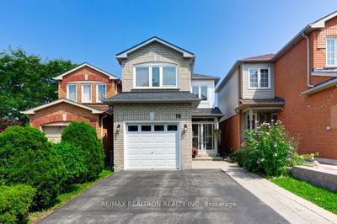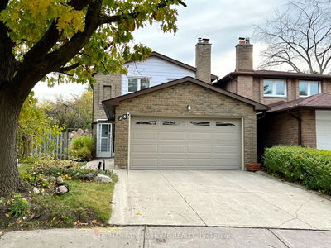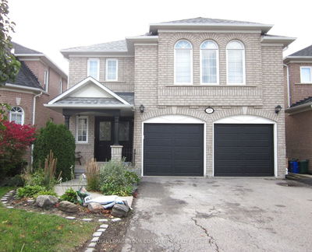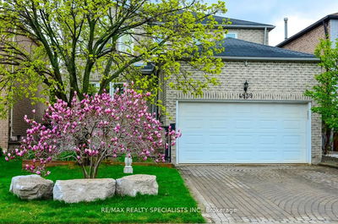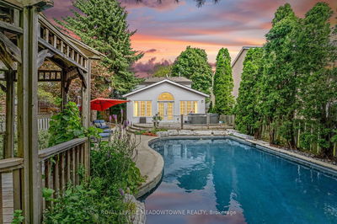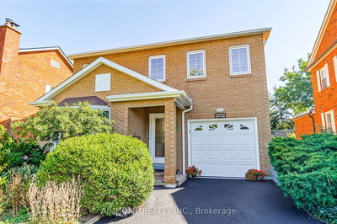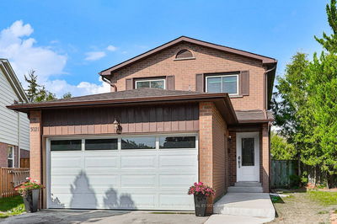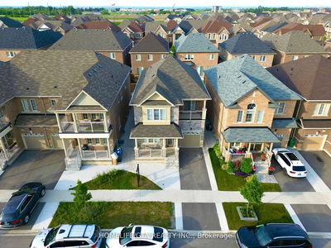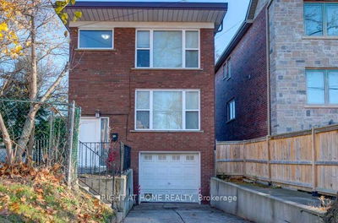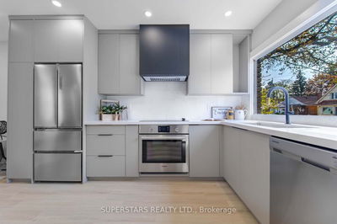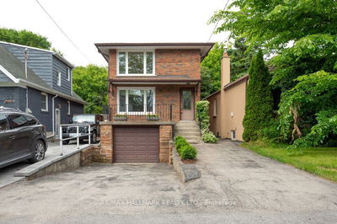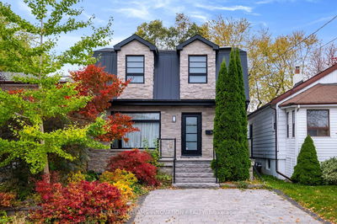Welcome To A One-Of-A-Kind Gem Nestled In The Sought After Birchcliff Heights Area In Scarborough! This Gorgeous Home Adorned With Both Character And Charm And Sits On A Prime 50 Ft Lot Offering Both Tranquility And Space.The Exterior Exudes A Welcoming Atmosphere Setting The Tone For What Lies Within.This Unique 2 Storey home has 3 (+1 )Spacious Bedrooms With Large Closets And Office/Sitting Nooks And 2 Full Renovated Bathrooms.Features A Classic Layout With Cozy Living And Dining Areas With An Abundance Of Natural Light Courtesy Of Large Windows With Tree Lined Views. Brand New Quality Vinyl Flooring Throughout. A Charming Kitchen With S/S Appliances With A Walkout To An Over-Sized Deck Perfect For Entertaining Or For Family Hangouts. The Lush Backyard Oasis is Private, Pool-Size And A Gardiner's Paradise Full Of Mature Trees And Perennials.The Basement Is Fully Finished With Basement Apt Potential With A Separate Entrance+ Kitchen Plumbing. Website Available.
详情
- 上市时间: Thursday, November 16, 2023
- 3D看房: View Virtual Tour for 19 Lillington Avenue
- 城市: Toronto
- 社区: Birchcliffe-Cliffside
- 交叉路口: Birchmount & Kingston Rd.
- 详细地址: 19 Lillington Avenue, Toronto, M1N 3K4, Ontario, Canada
- 客厅: Picture Window, Separate Rm, Vinyl Floor
- 厨房: Eat-In Kitchen, Stainless Steel Appl, W/O To Deck
- 家庭房: Casement Windows, Vinyl Floor
- 挂盘公司: Re/Max Condos Plus Corporation - Disclaimer: The information contained in this listing has not been verified by Re/Max Condos Plus Corporation and should be verified by the buyer.


