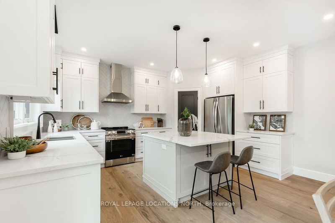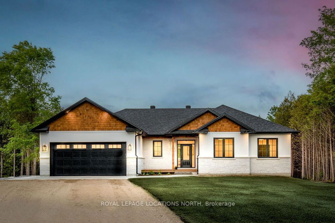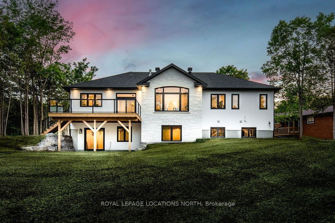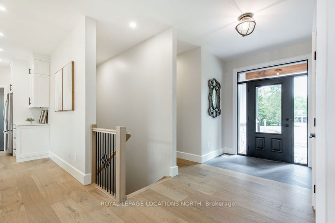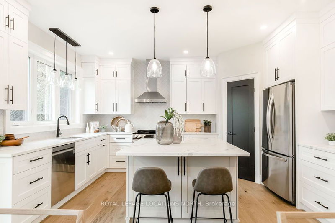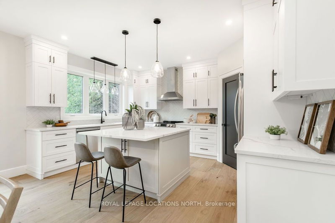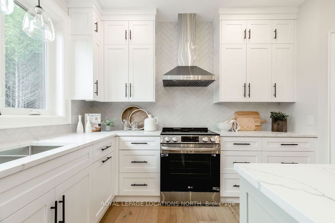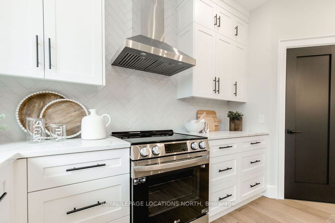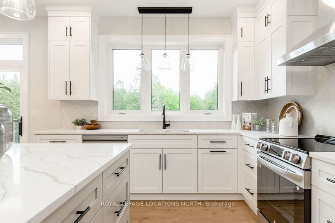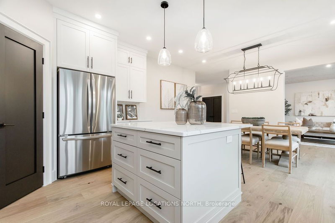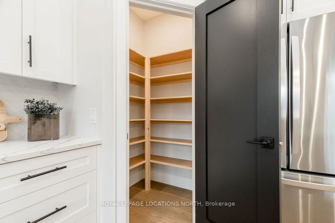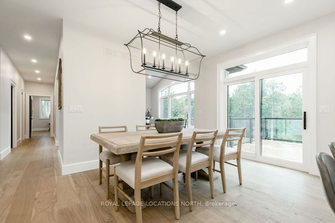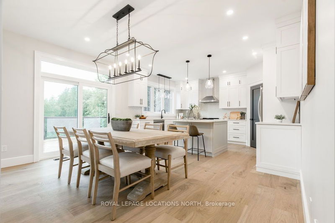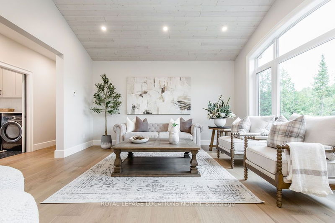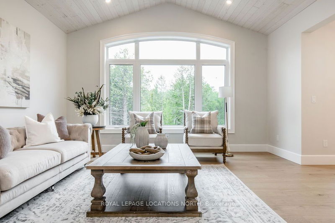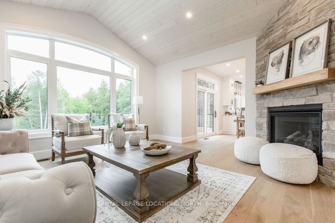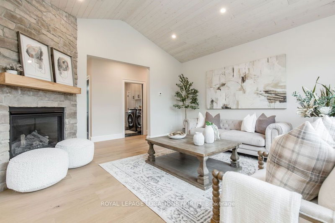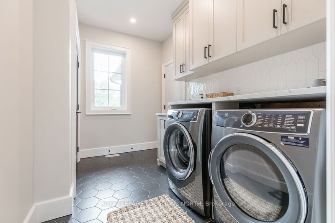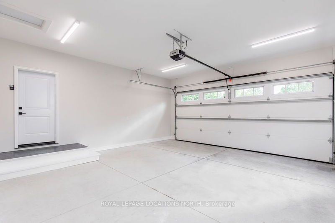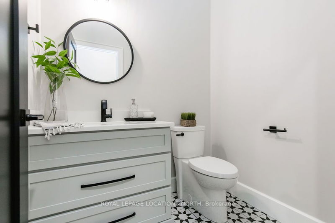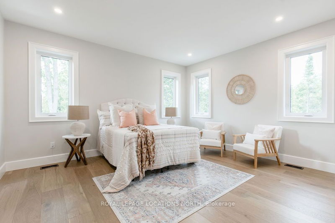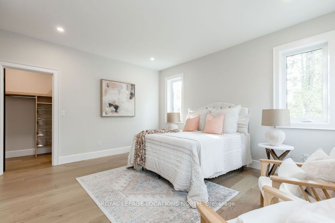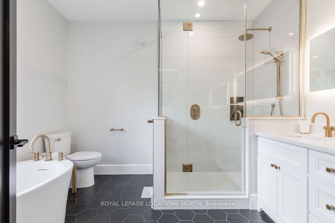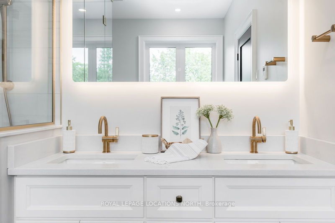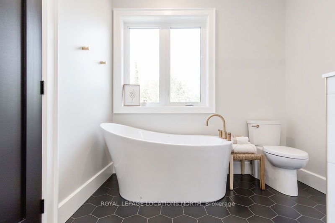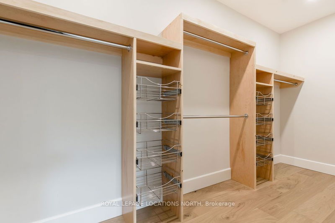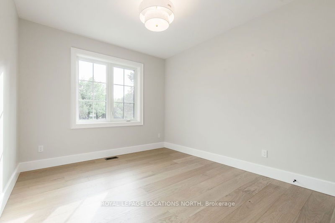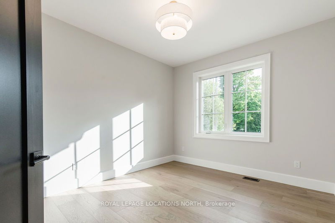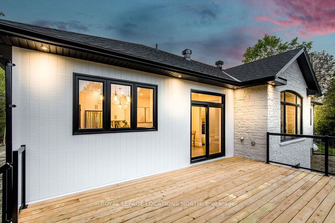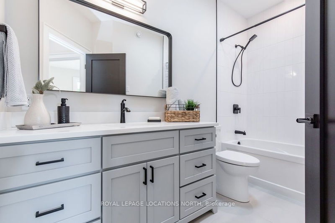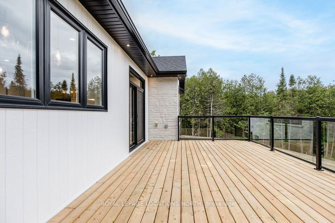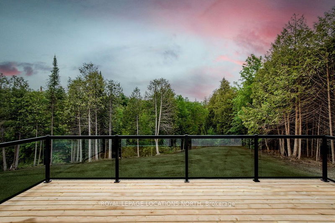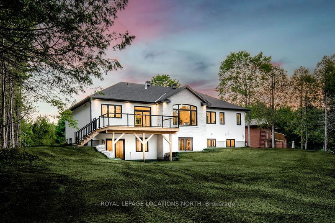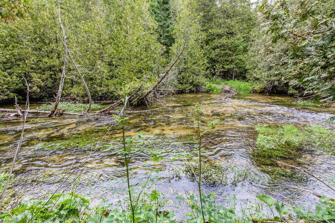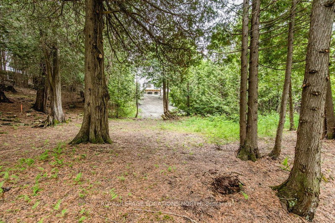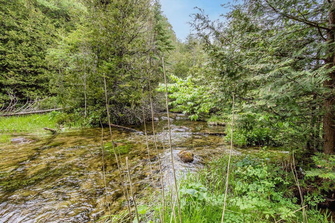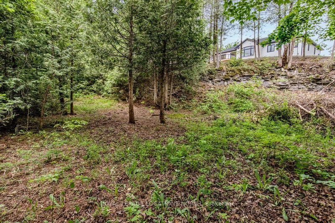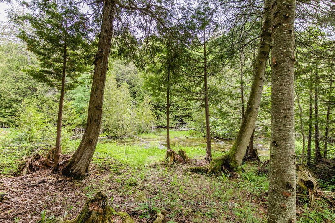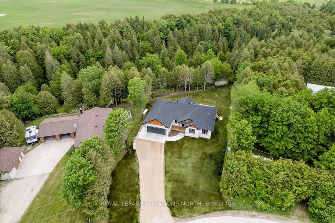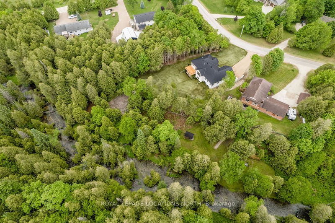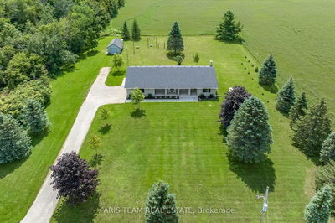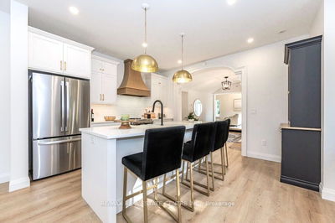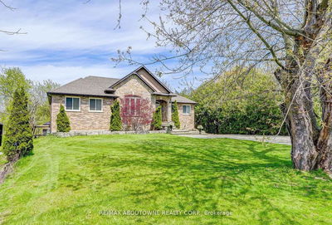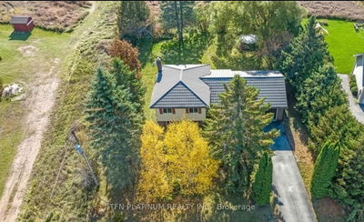Situated on almost 1 acre of land with 200 ft of picturesque riverfront on the Beaver River. This newly built, 3 bdrm, 3 bath home is designed to offer comfort, style & a seamless blend of natural surroundings & modern amenities. With room for a pool, the beautiful tree-lined lot creates a sense of privacy & tranquility. Attached 2 car garage allows you to step directly into a mudroom & main floor laundry area. Living room w/ vaulted ceiling & stunning propane f/p, surrounded by stone & crowned w/ a reclaimed timber mantle. Custom painted eat-in kitchen w/ large island, SS appliances & separate pantry. walkout leading to a deck that overlooks the trees & river. Expansive primary bdrm w/ custom WIC & 5PC ensuite. Two additional bdrms on the main floor w/ a shared 4PC bath. Full, unfinished basement w/ heated floors. Additional features include: ICF foundation, wide plank white oak flooring throughout, central air, roughed-in central vac, crown molding & hydroseeding on the property.
详情
- 上市时间: Saturday, October 07, 2023
- 城市: Grey Highlands
- 社区: Rural Grey Highlands
- 交叉路口: 8th Concession To Inglis Drive
- 详细地址: 107 Inglis Drive, Grey Highlands, N0C 1C0, Ontario, Canada
- 客厅: Main
- 厨房: Main
- 挂盘公司: Royal Lepage Locations North - Disclaimer: The information contained in this listing has not been verified by Royal Lepage Locations North and should be verified by the buyer.

