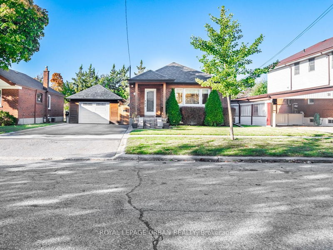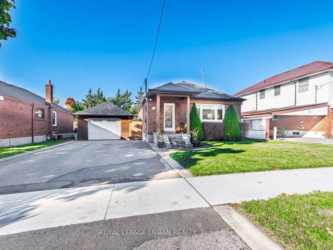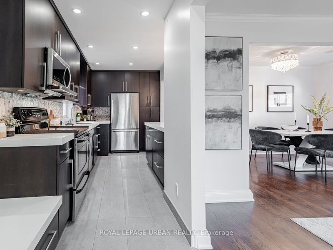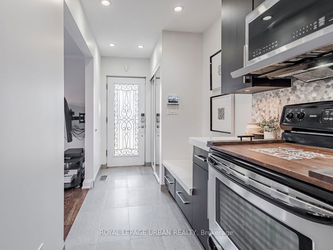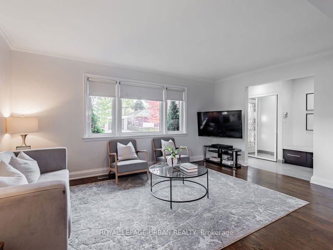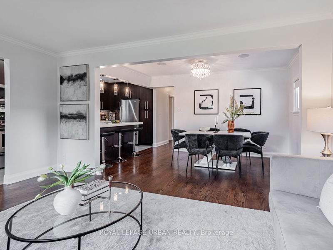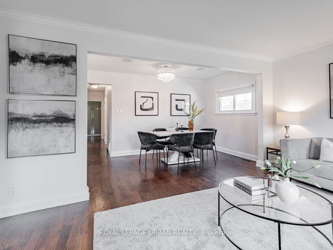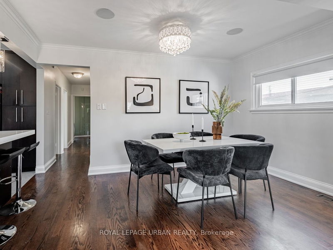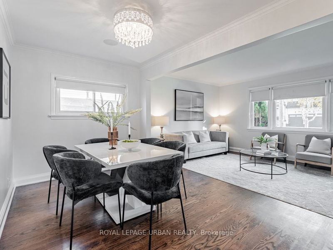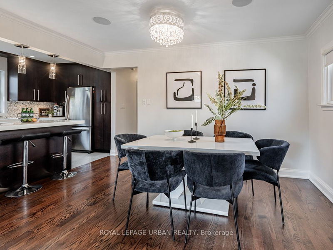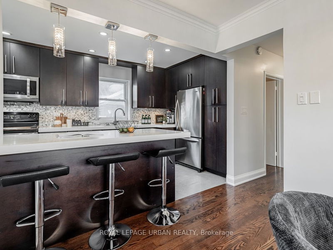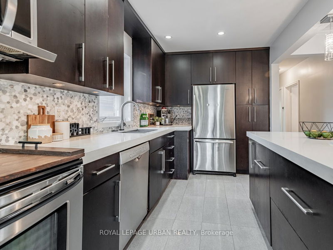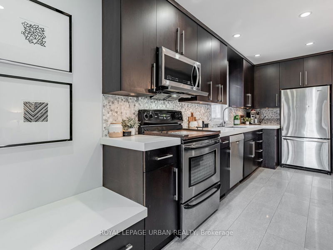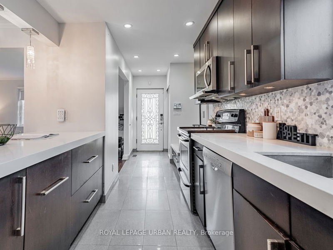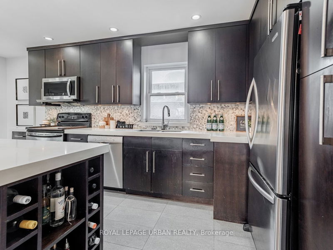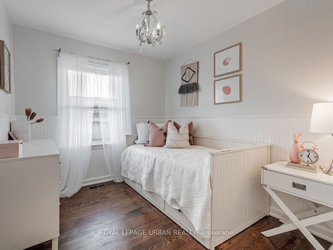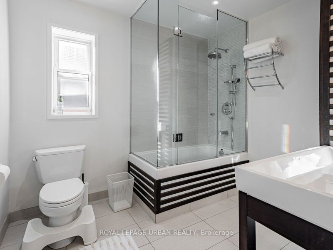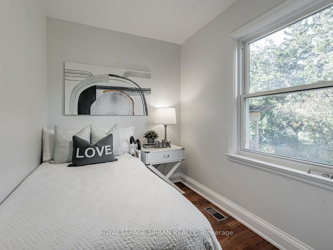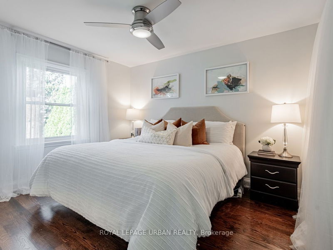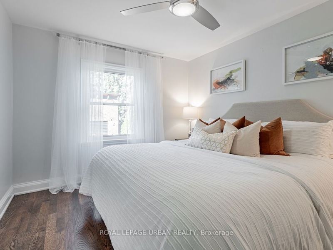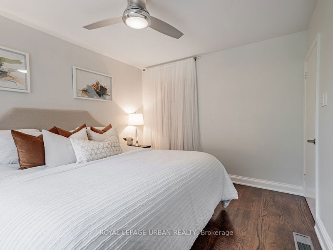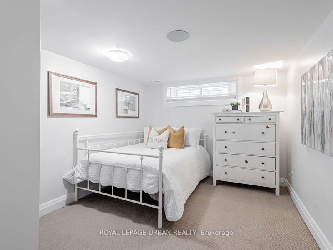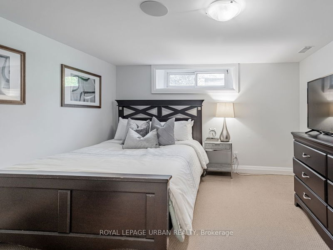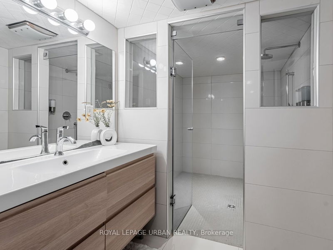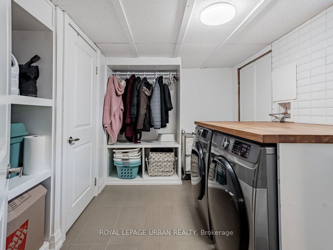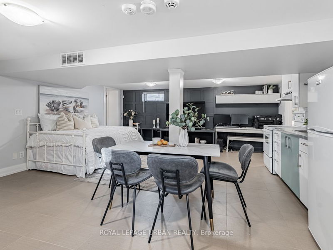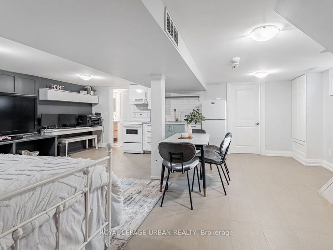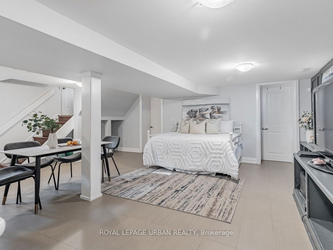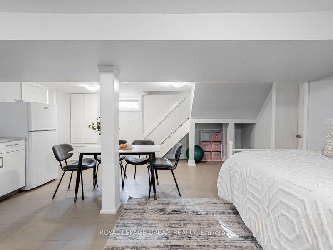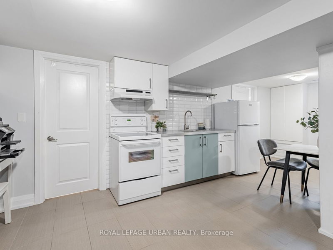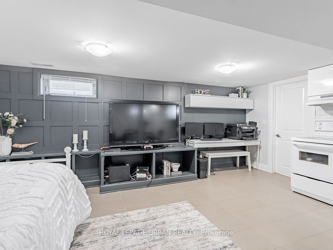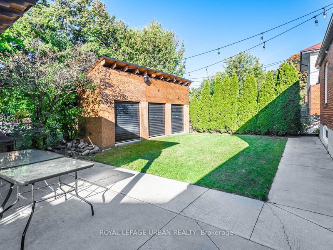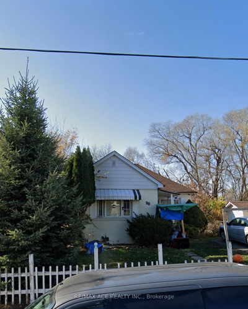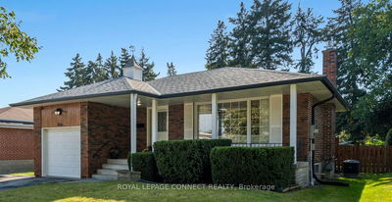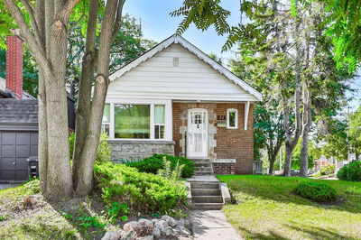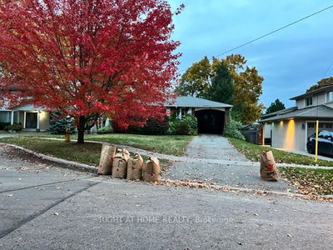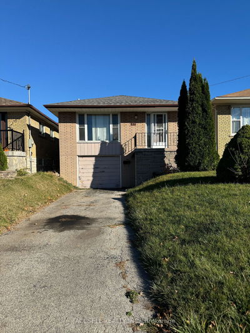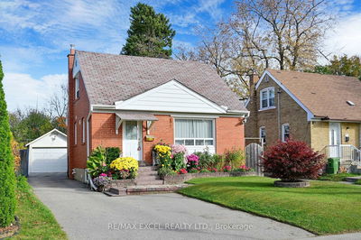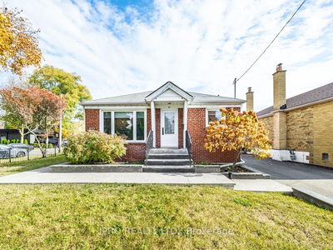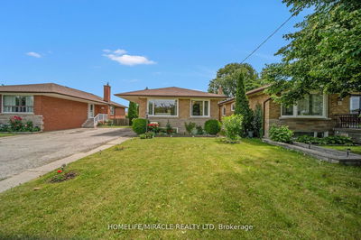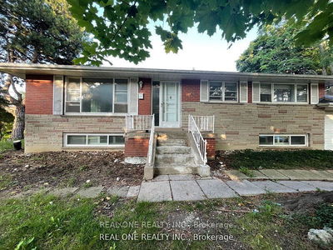Sun-filled, Spacious & Oh So Gracious! This Spectacular Wexford Bungalow Has All The Bells & Whistles. Classic 3+2 Bedroom Design W/Every Modern Luxury Your Family May Need. Open Concept Living & Dining W/Hardwood Flrs. Modern Family-sized Kitchen W/Massive Quartz Island & Breakfast Bar, Wall-to-wall Backsplash & Extended Cabinets. Generous Sized Bdrms & Spa-like Family Bath W/Built-in Storage & Custom Woodwork. Fabulous 2 Bdrm Bsmt Suite W/Sep Side Entrance, Large Living Area W/Built-in Storage, Modern Kitchen, Custom Luxury Bath W/Impressive Over-sized Shower. One-of-a-kind Garage W/2 Doors, A Perfect Spot To Host Events Year-round. Prking For 4 Cars In Driveway. Potential To Convert Garage Into Studio, Insulated W/Spray Foam & Electricity. Spectacular Private Yard, Built For Entertaining. Oversized Pergola Perfect To Host All Yr Round. Massive Outdoor Shed To Store All Outdoor Toys & Hockey Equipment. Grass Area Used As A Skating Rink Every Winter (Wood Forms Negotiable:)
详情
- 上市时间: Monday, December 11, 2023
- 3D看房: View Virtual Tour for 30 Hexham Drive
- 城市: Toronto
- 社区: Wexford-Maryvale
- 交叉路口: Pharmacy & Lawrence
- 客厅: Hardwood Floor, Crown Moulding, Open Concept
- 厨房: Porcelain Floor, Breakfast Bar, Quartz Counter
- 客厅: Porcelain Floor, B/I Bookcase, Pot Lights
- 厨房: Porcelain Floor, Open Concept, O/Looks Living
- 挂盘公司: Royal Lepage Urban Realty - Disclaimer: The information contained in this listing has not been verified by Royal Lepage Urban Realty and should be verified by the buyer.

