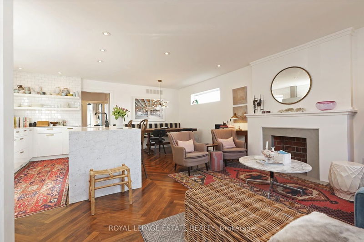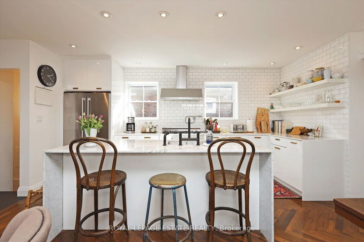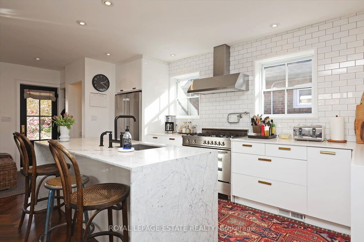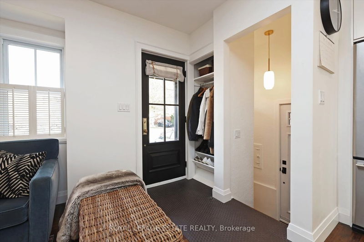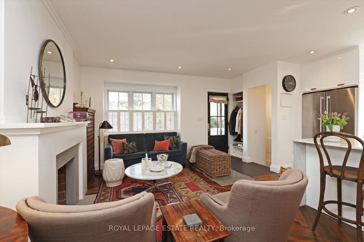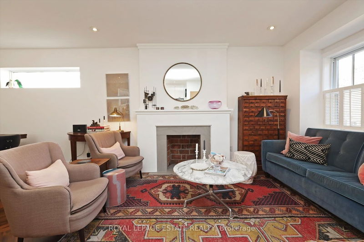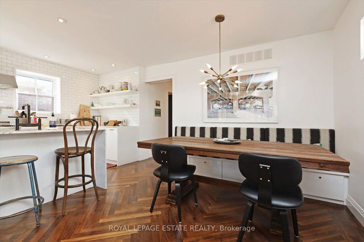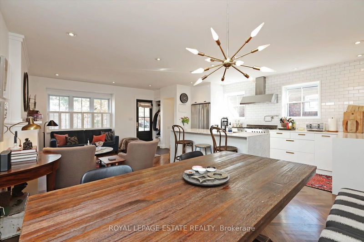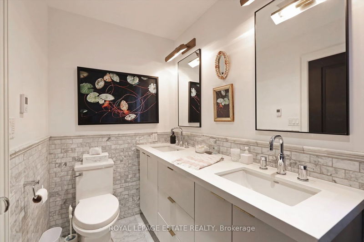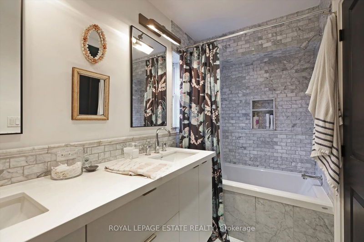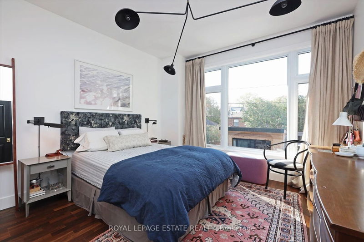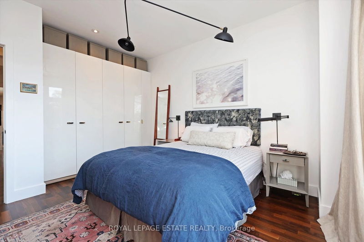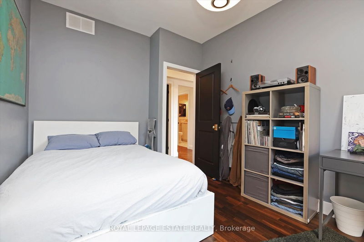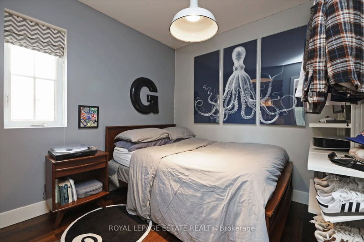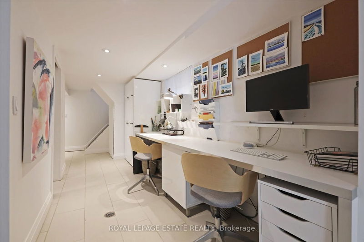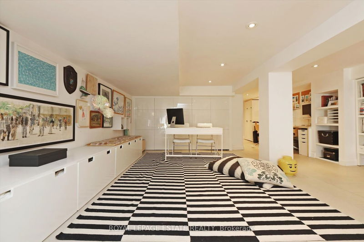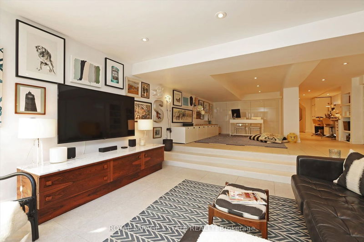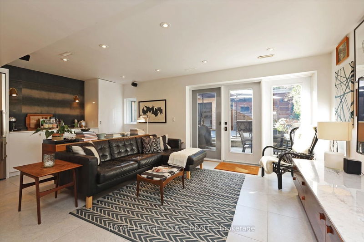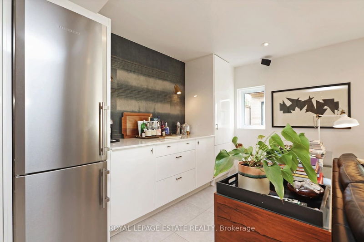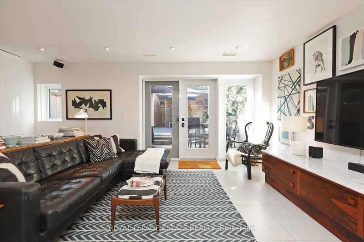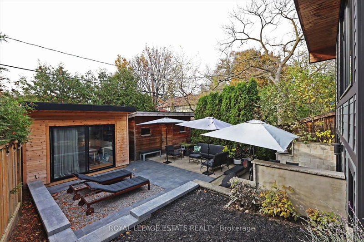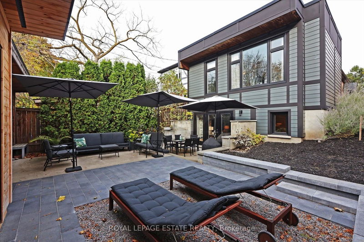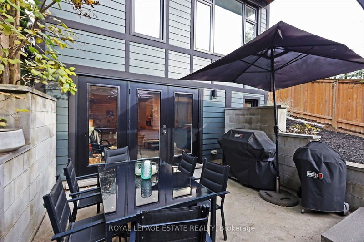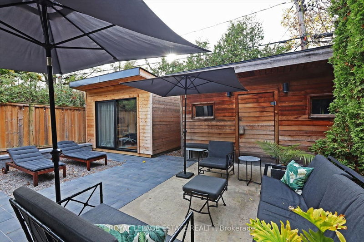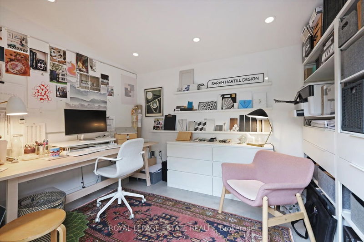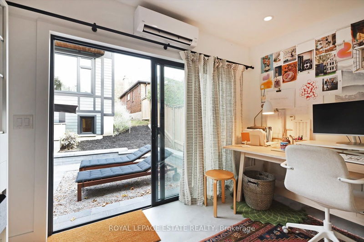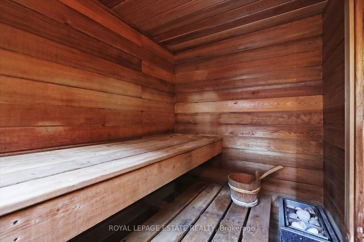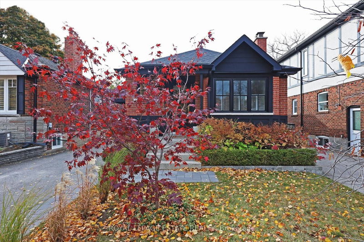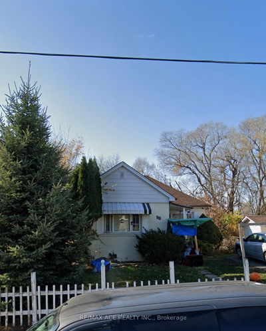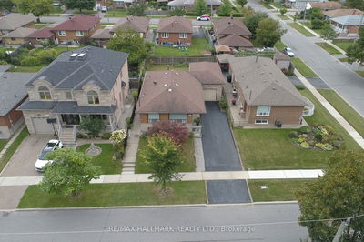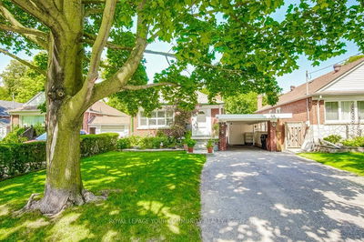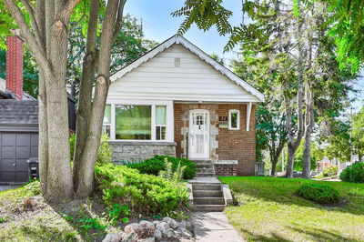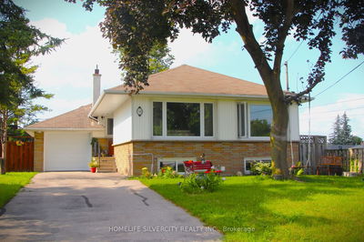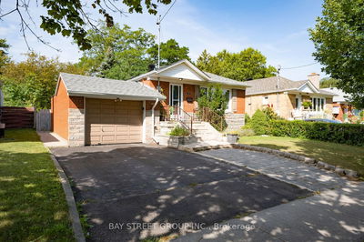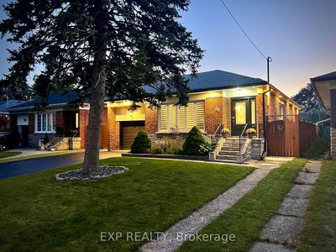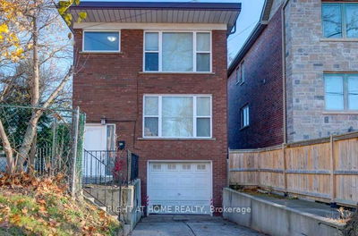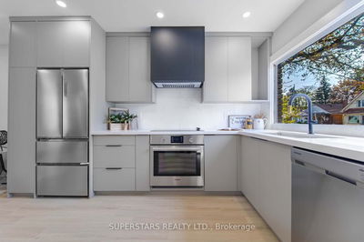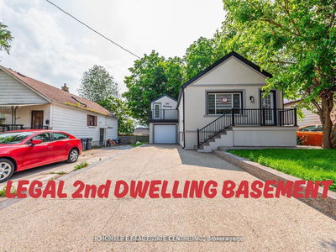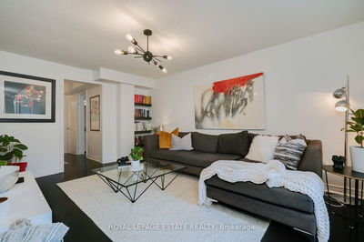Design and function come together in this complete reno/build curated by local designer and as featured in House & Home magazine. With a level of finish and thoughtfulness you won't find in your average Birchcliff home. The features are endless from herringbone hardwood floors, large kitchen island with waterfall marble counter, pot filler, built-in banquette seating, marble bathroom, pocket door & built-ins galore, these are just a taste of the details in this perfectly appointed 3 bedroom home. A basement that doesn't feel like a basement with a custom desk area, large play/work space and full family room with stunning bar plus a bright 3 panel window walkout to a fully landscaped backyard. Escape into the rear garden with it's own fully independent office pod/studio complete with heat/Ac and hydro, or retreat to the backyard sauna. This one is worth a second look - you won't be disappointed!
详情
- 上市时间: Tuesday, November 07, 2023
- 3D看房: View Virtual Tour for 20 Manderley Drive
- 城市: Toronto
- 社区: Birchcliffe-Cliffside
- 交叉路口: Kingston Rd & Warden Ave
- 详细地址: 20 Manderley Drive, Toronto, M1N 3E7, Ontario, Canada
- 客厅: Fireplace, Hardwood Floor, O/Looks Frontyard
- 厨房: Centre Island, Marble Counter, Open Concept
- 家庭房: Walk-Out, B/I Bar, Pot Lights
- 挂盘公司: Royal Lepage Estate Realty - Disclaimer: The information contained in this listing has not been verified by Royal Lepage Estate Realty and should be verified by the buyer.

