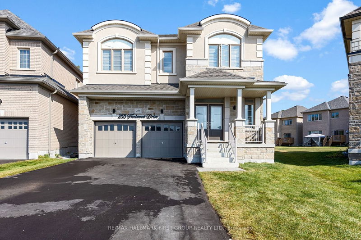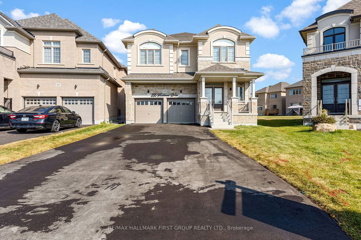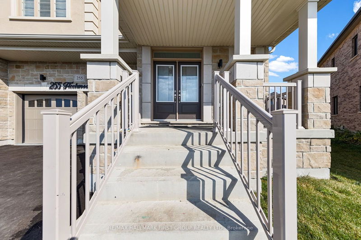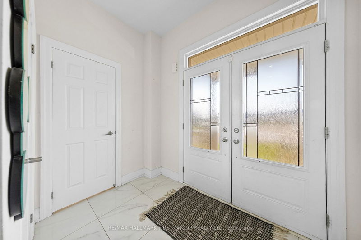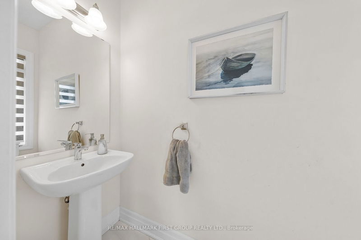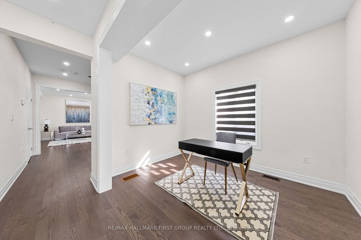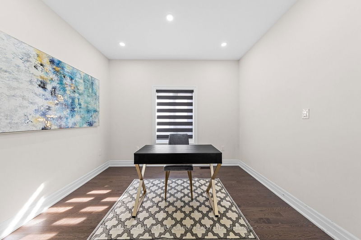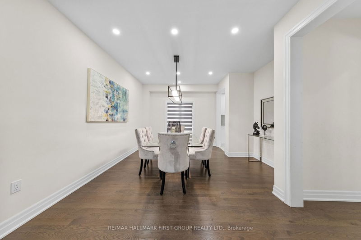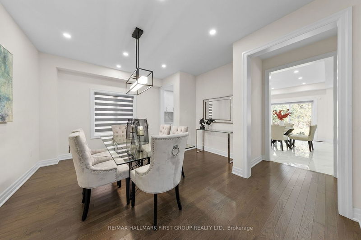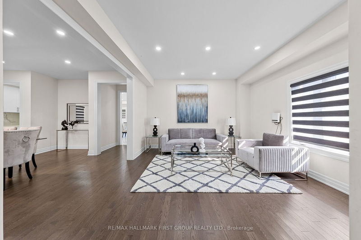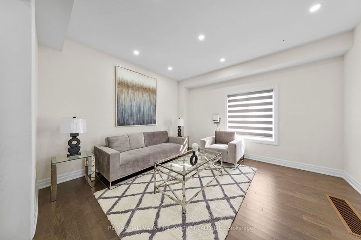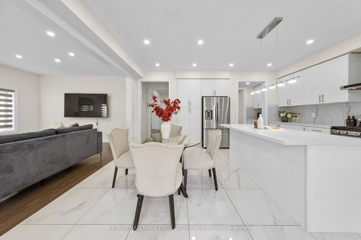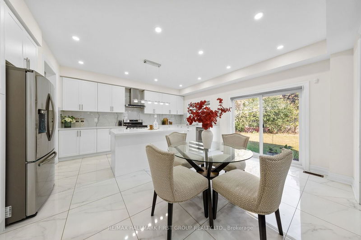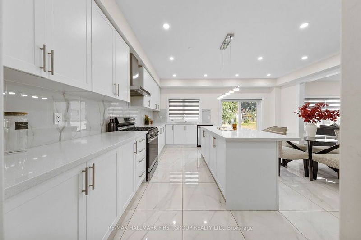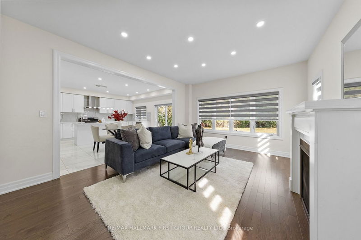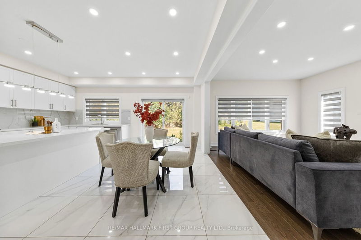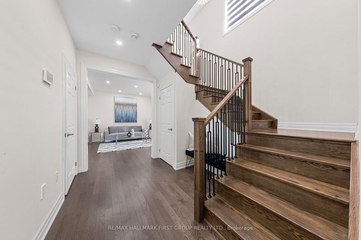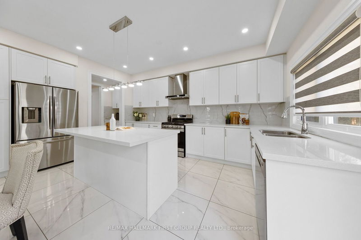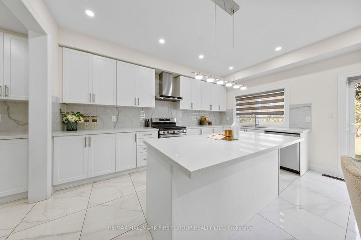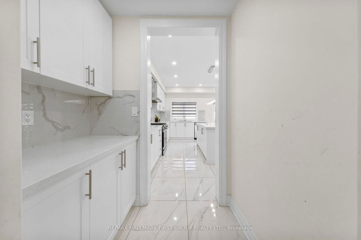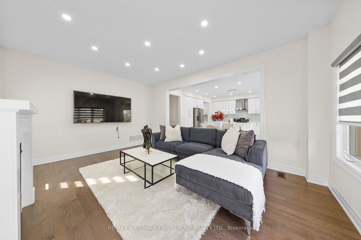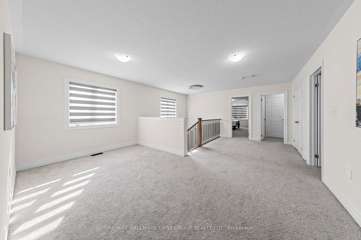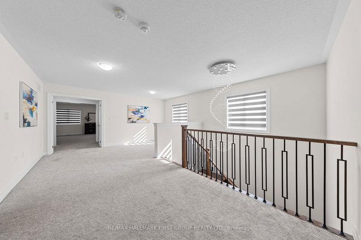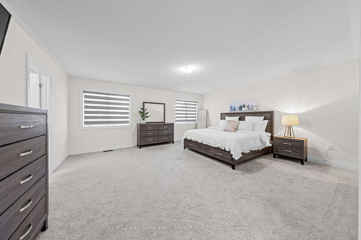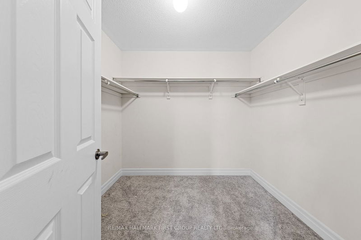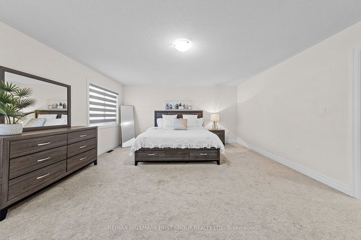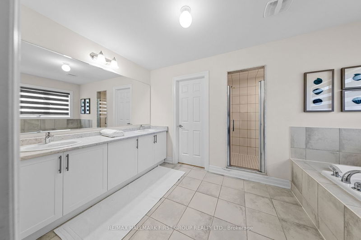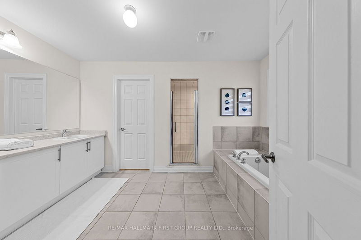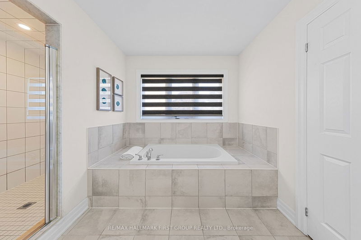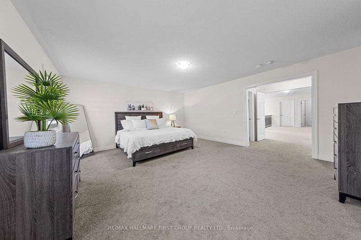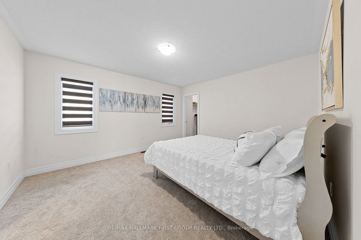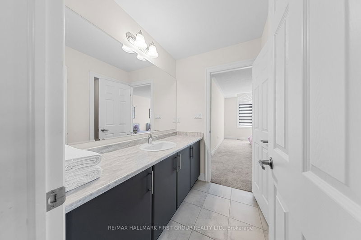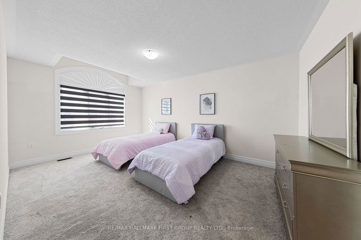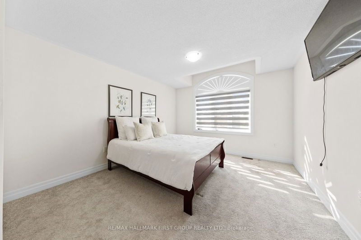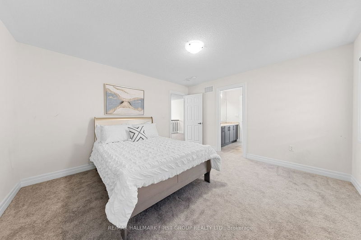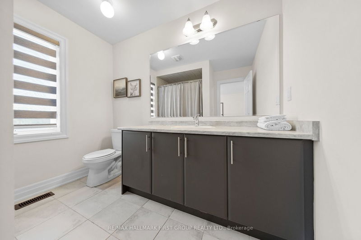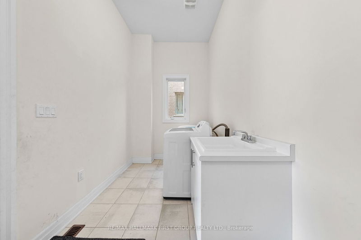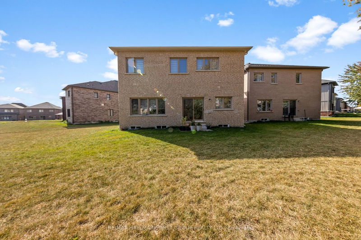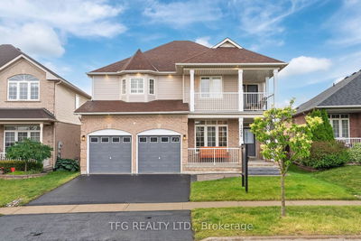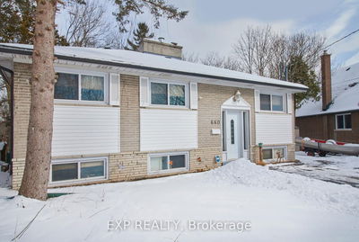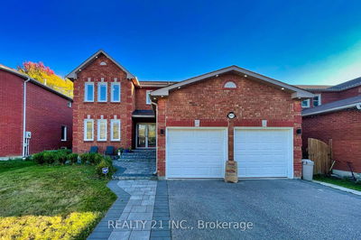This Single Detached Home in the Oshawa/Kingsview Ridge Area with the Living Space of 3,658 Sqft in a Diamond Shape lot. Developed by Treasure Hill. This Home Features 4 BR 3.5 Bath & a Double-Car Garage in a Meticulously Designed Neighbourhood. Inside, You'll Find an Open concept, 9-Foot Ceilings, Hardwood Floors on main floor, Premium Tiles, and filled with Natural Light, Resulting in a Spacious & Luminous Atmosphere. Cozy Family Room With a Fireplace. Modern Kitchen Equipped With SS Appliance. A Luxurious Primary Bedroom With His/Her walk-in Closet with 5-Piece En-Suite. This New Community Enjoys a Convenient Location Close to Excellent Schools, Parks, Shops, & Restaurants. Easy Access to Hwy 401 & 407, No Sidewalk.
详情
- 上市时间: Tuesday, October 03, 2023
- 3D看房: View Virtual Tour for 255 Fleetwood Drive
- 城市: Oshawa
- 社区: Eastdale
- 交叉路口: Townline Road N/Shankel Rd
- 详细地址: 255 Fleetwood Drive, Oshawa, L1K 3E8, Ontario, Canada
- 客厅: Hardwood Floor, Open Concept, Pot Lights
- 家庭房: Hardwood Floor, Fireplace, Large Window
- 厨房: Porcelain Floor, Combined W/Br, Stainless Steel Appl
- 挂盘公司: Re/Max Hallmark First Group Realty Ltd. - Disclaimer: The information contained in this listing has not been verified by Re/Max Hallmark First Group Realty Ltd. and should be verified by the buyer.

