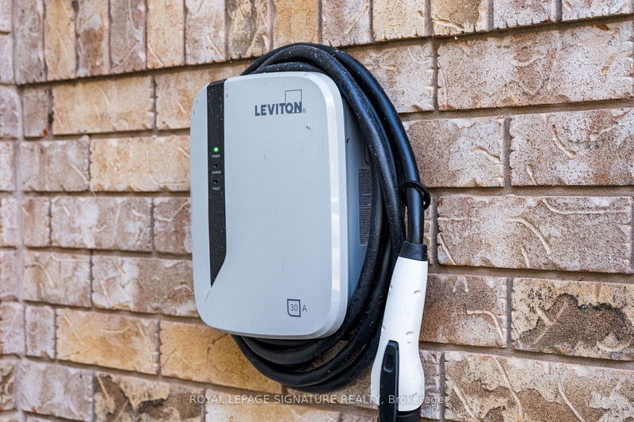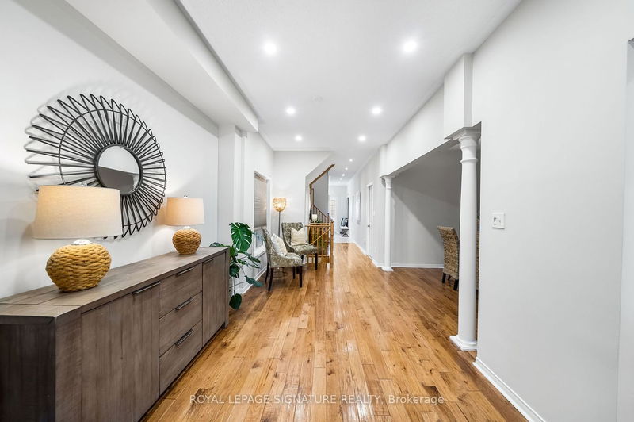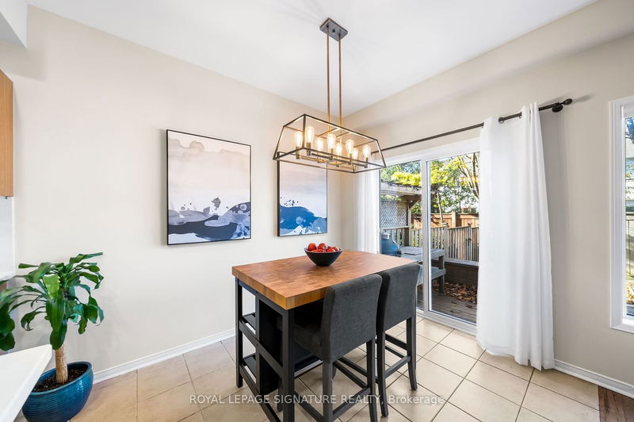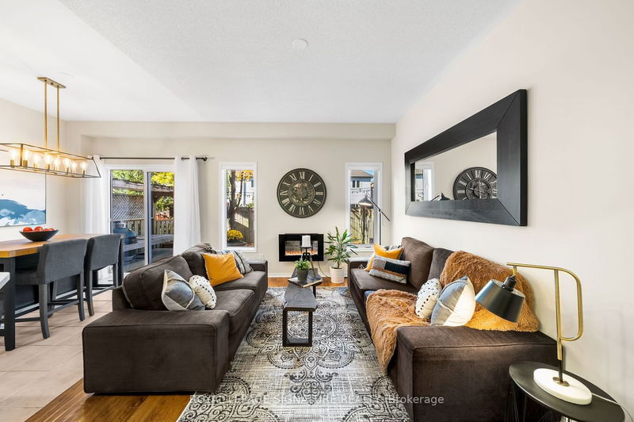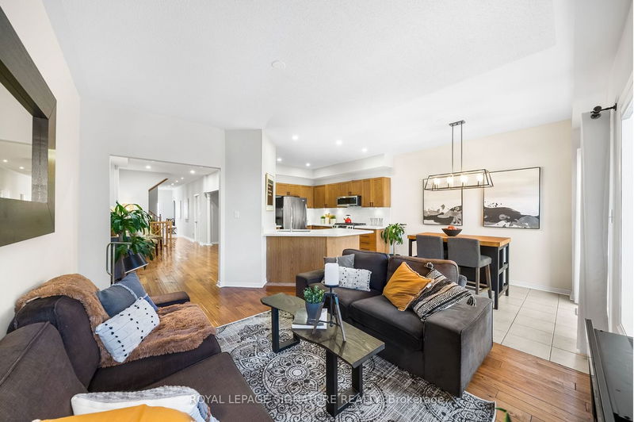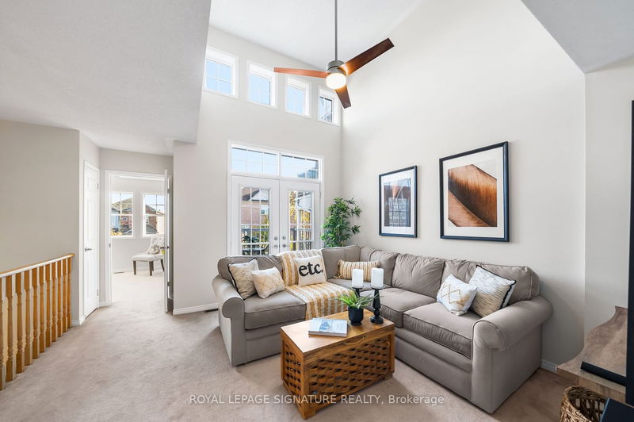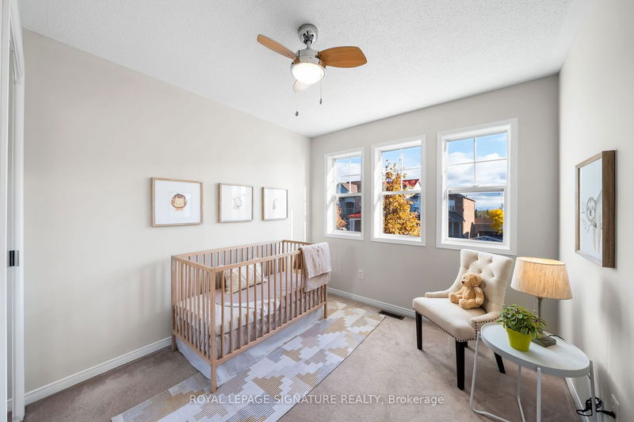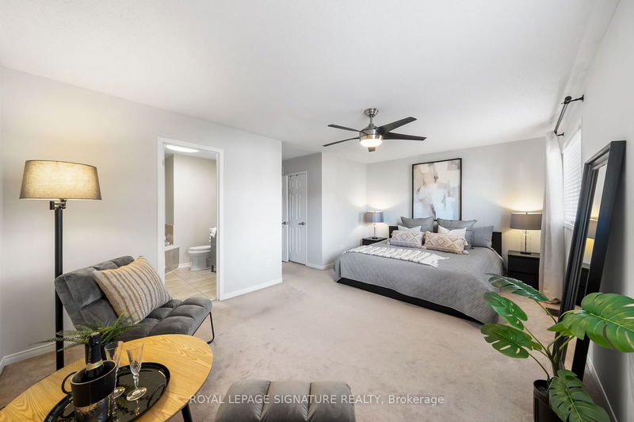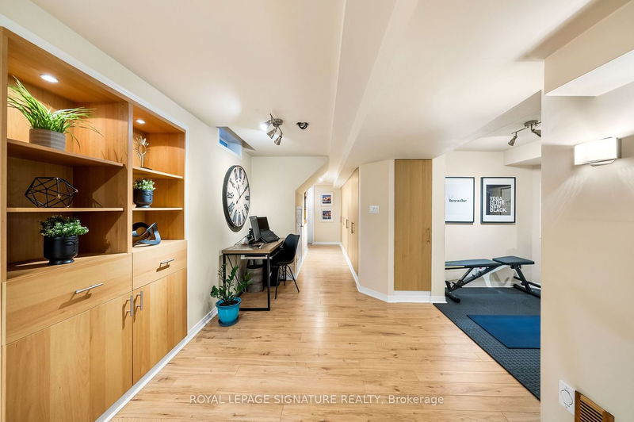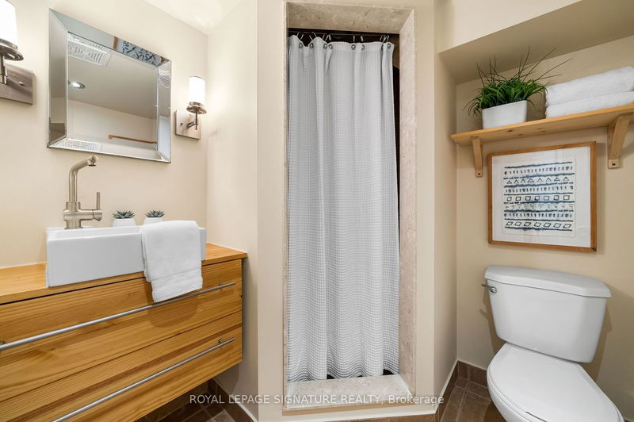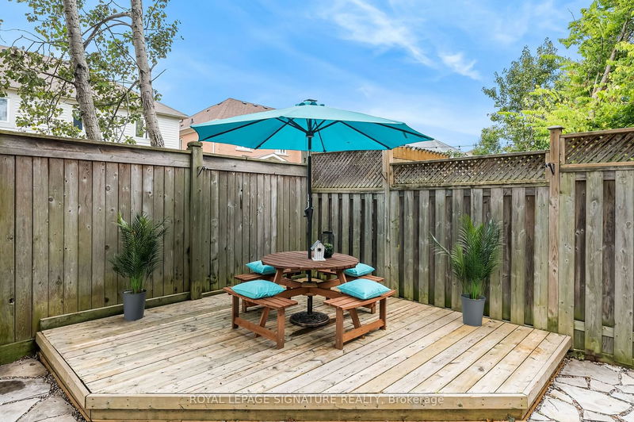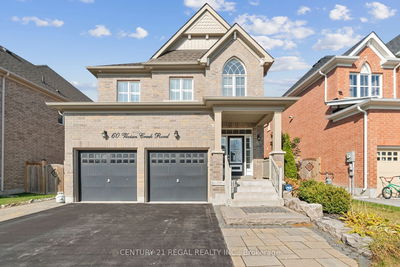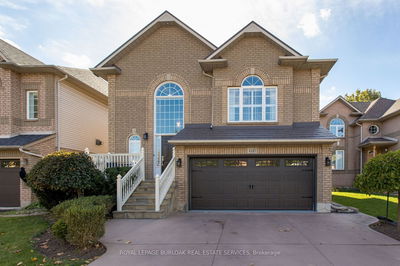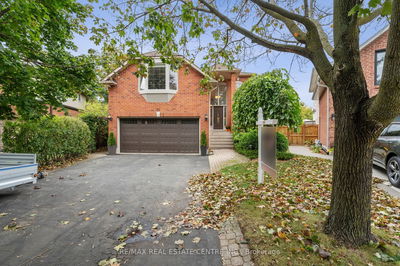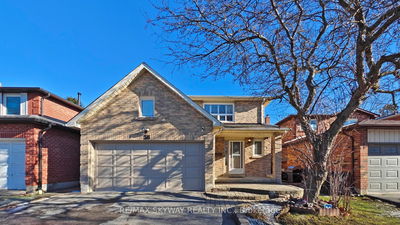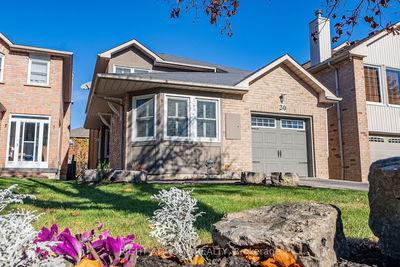Introducing a gem in Port Union Village, by the lake! This immaculate, open concept, sun-filled home boasting over 2500 sqft of livable space with a sound-proofed fourth bedroom in the basement with an ensuite is perfect for a teenager or a music studio. With 4 bathrooms, nobody will have to wait in line. The entire house has been freshly painted, creating a bright and inviting atmosphere. The kitchen now features a stunning new quartz countertop/backsplash, adding a touch of elegance and functionality. With all the storage capacity, you'll have the freedom to keep your home tidy and organized.Embrace a lifestyle of easy access to nature, with miles of waterfront trails to explore and the National Rouge Park at your doorstep . For commuters, the Rouge GO Station is a stone's throw away. Your daily commute becomes a breeze as you enjoy quick access to the GO train, connecting you to the vibrant city of Toronto or other destinations, making your daily journey more convenient than ever.
详情
- 上市时间: Thursday, November 02, 2023
- 3D看房: View Virtual Tour for 124 Lakeridge Drive
- 城市: Toronto
- 社区: Centennial Scarborough
- 交叉路口: Port Union / Lawrence
- 详细地址: 124 Lakeridge Drive, Toronto, M1C 5K2, Ontario, Canada
- 客厅: Hardwood Floor, Open Concept, Window
- 厨房: Ceramic Floor, Quartz Counter, Stainless Steel Appl
- 家庭房: Broadloom, W/O To Balcony, Ceiling Fan
- 挂盘公司: Royal Lepage Signature Realty - Disclaimer: The information contained in this listing has not been verified by Royal Lepage Signature Realty and should be verified by the buyer.



