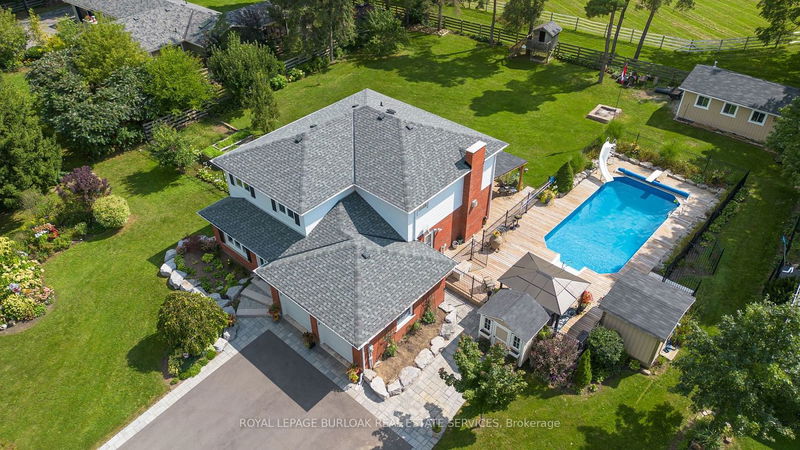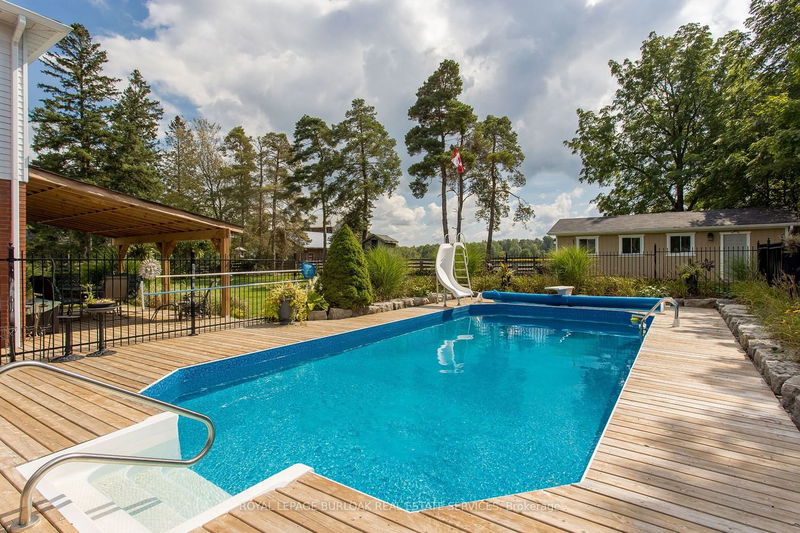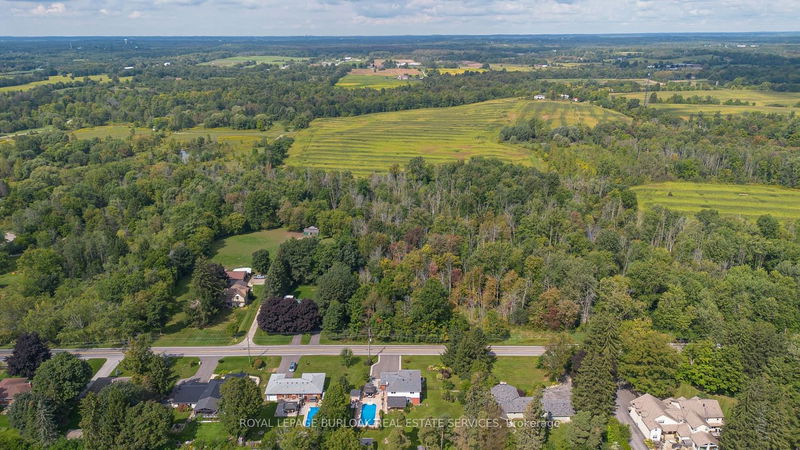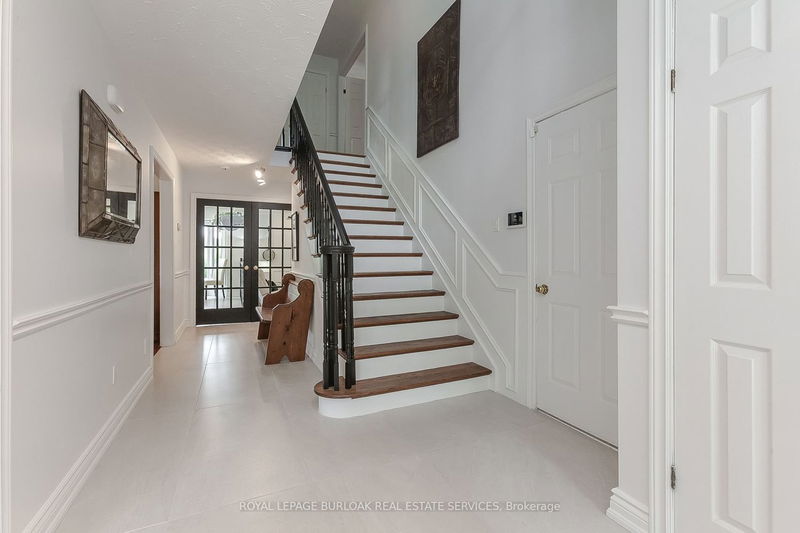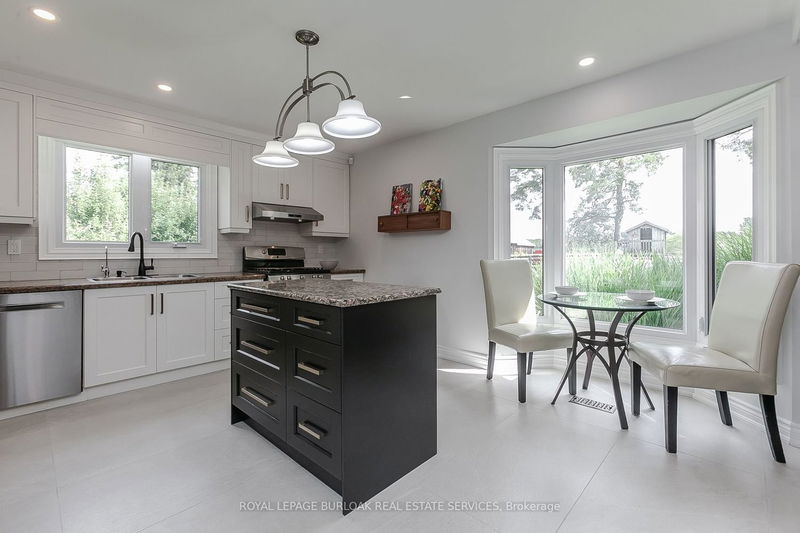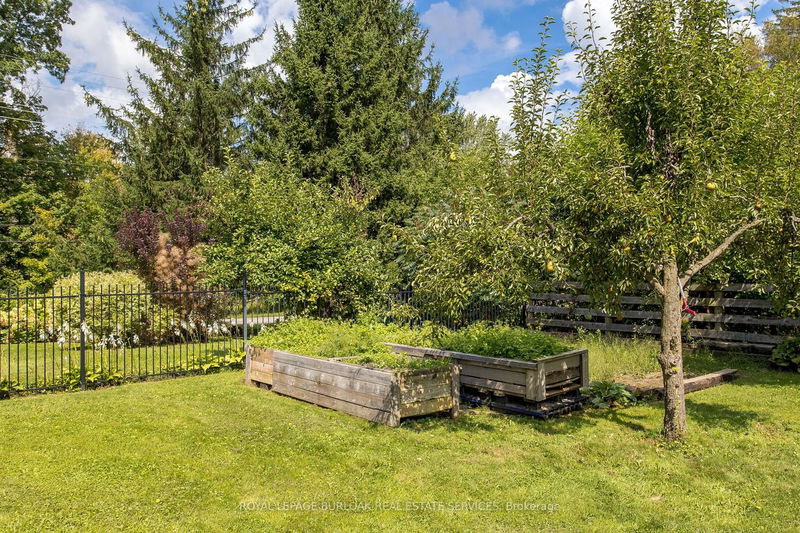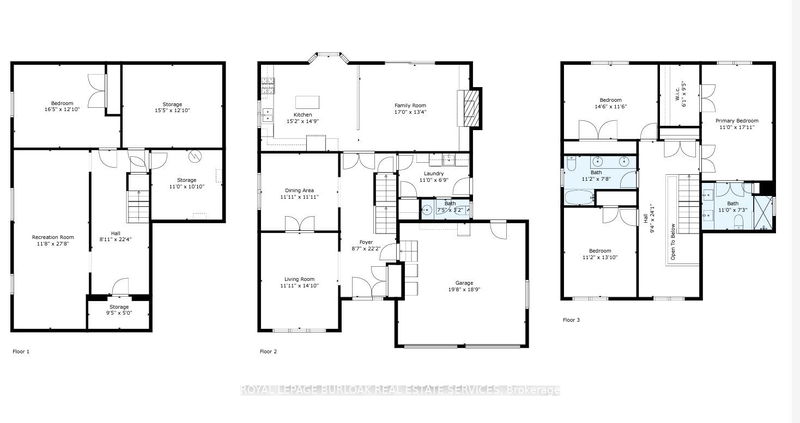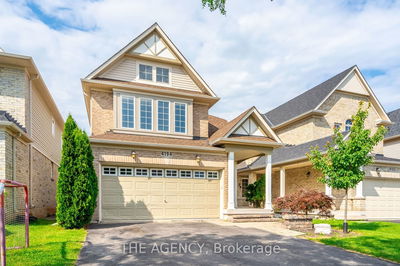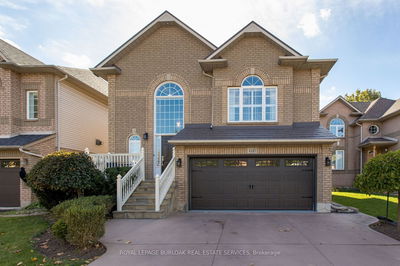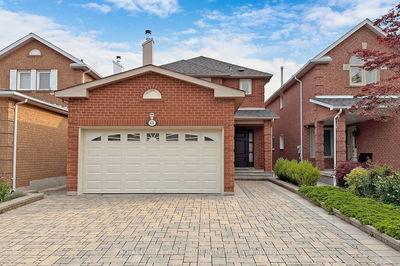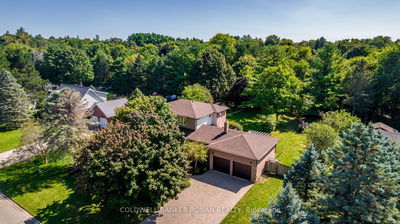Prime location two-story private home on spacious half-acre lot w 140' width, backing farm fields. Great curb appeal w new hardscaping, steps & driveway('22). The backyard is a true retreat, w covered porch, heated 16'x34' inground pool w expansive deck. Plus large grassy play area and firepit. Large workshop/shed('21) w 200-amp service and propane heating. Inside, find an open foyer, hardwood & new ceramic flooring throughout. Enjoy a new kitchen('22) w white cabinetry, granite counters, SS appliances and bay window. Kitchen flows seamlessly into the sunken family rm w gas fireplace('20) & white built-ins. Upstairs are 3 bedrooms & 2 full baths. The primary suite has an organized walk-in closet & ensuite bathroom. The professionally finished lower level offers a rec room, bedroom & versatile utility/workshop rm. PLUS: sump pump w battery backup('20), Hayward pool pump('19), pool liner('19)
详情
- 上市时间: Thursday, November 02, 2023
- 3D看房: View Virtual Tour for 184 Carlisle Road
- 城市: Hamilton
- 社区: Rural Flamborough
- 交叉路口: Centre Road
- 详细地址: 184 Carlisle Road, Hamilton, L0R 1H2, Ontario, Canada
- 客厅: Main
- 厨房: Main
- 家庭房: Main
- 挂盘公司: Royal Lepage Burloak Real Estate Services - Disclaimer: The information contained in this listing has not been verified by Royal Lepage Burloak Real Estate Services and should be verified by the buyer.

