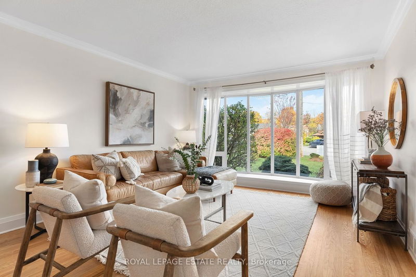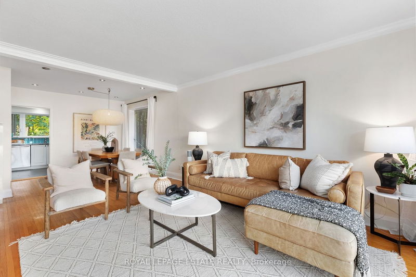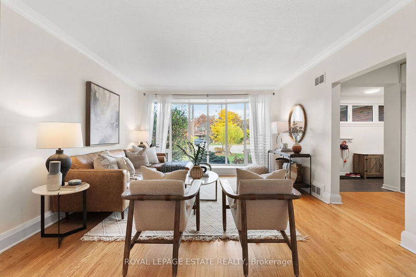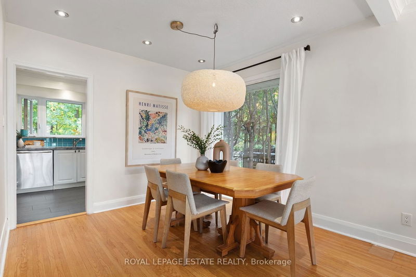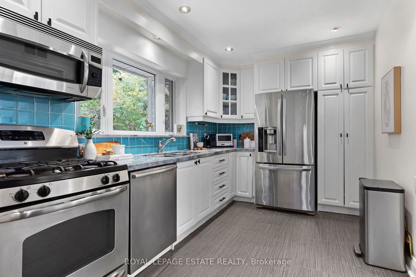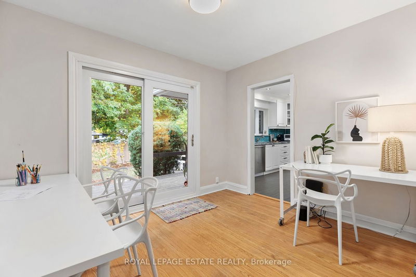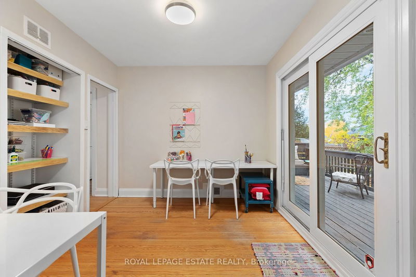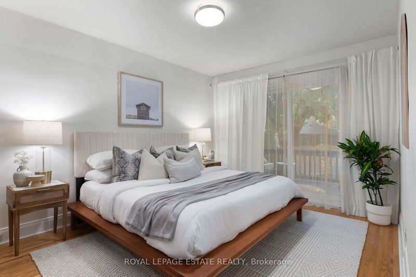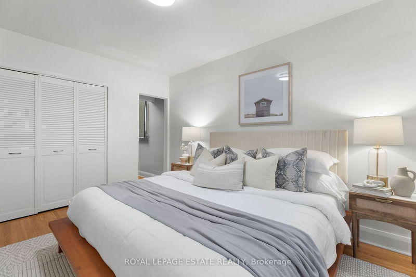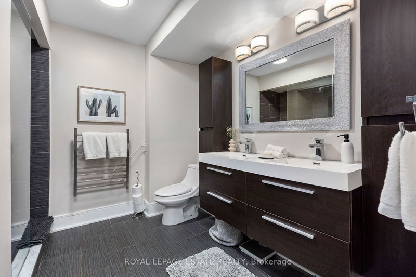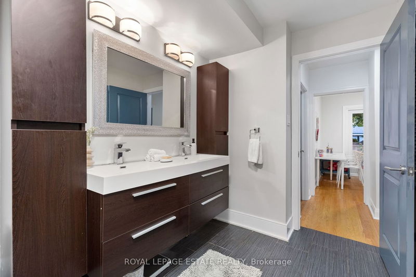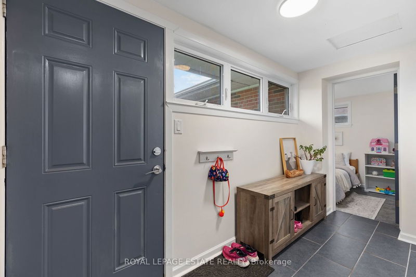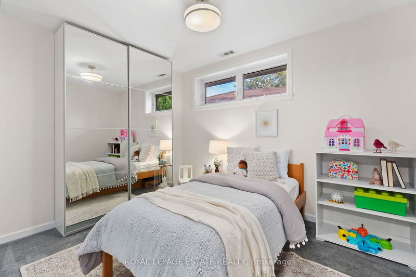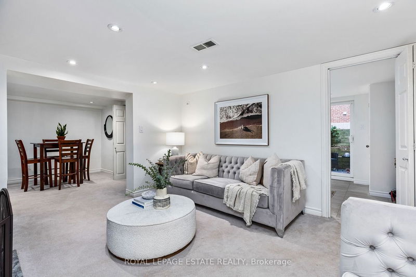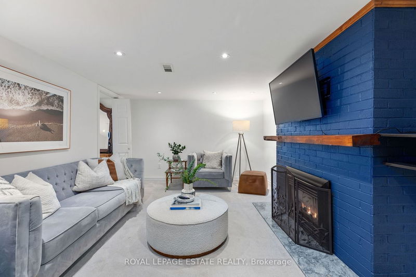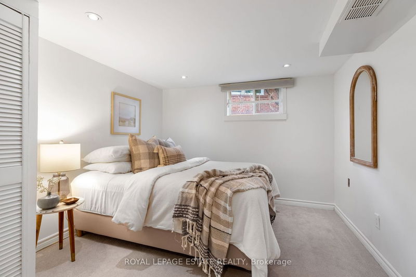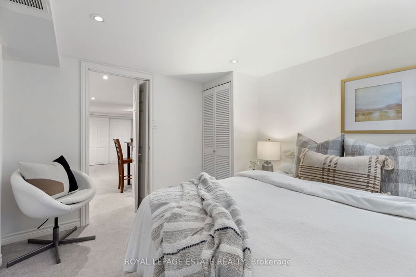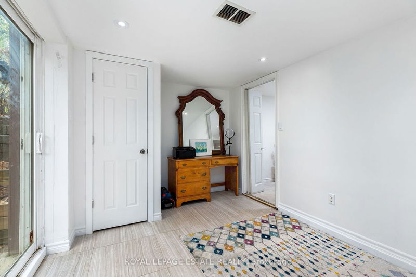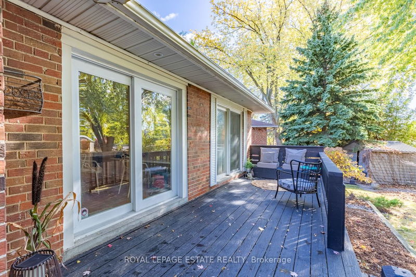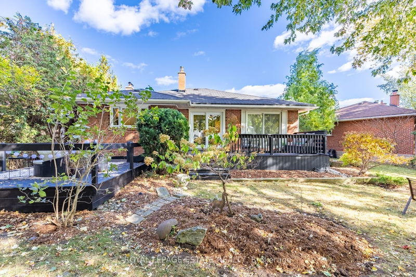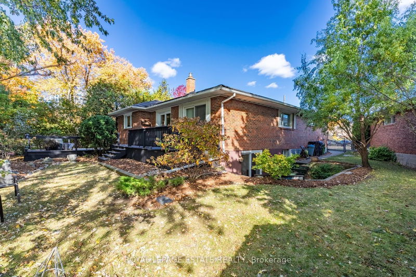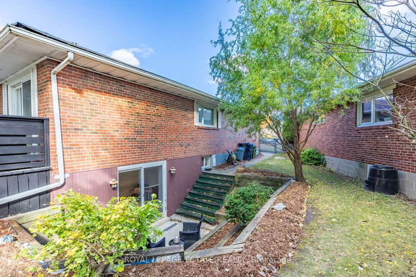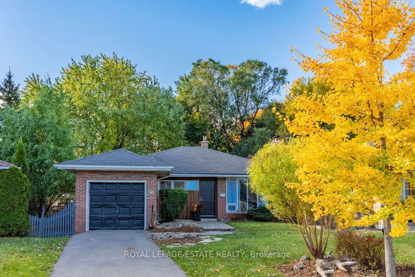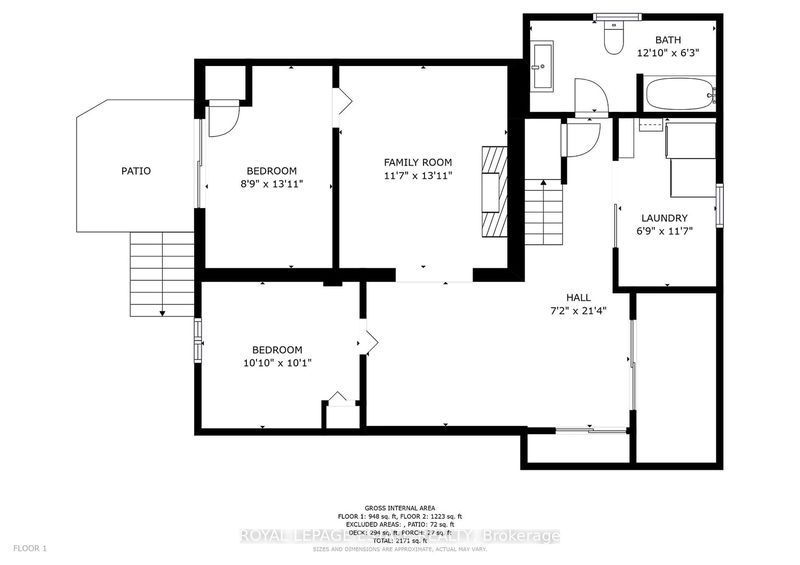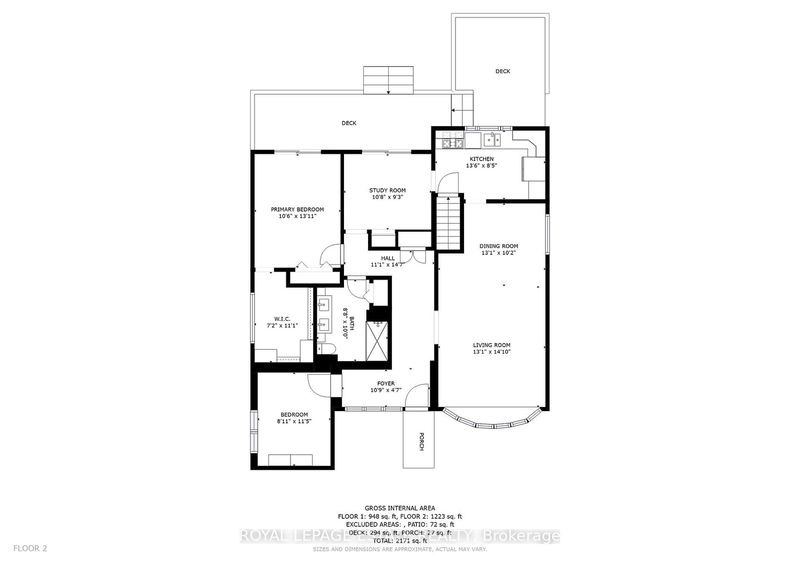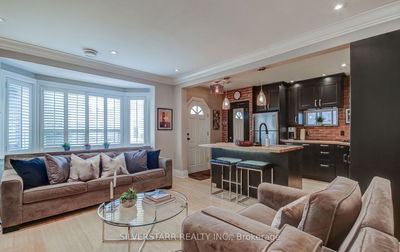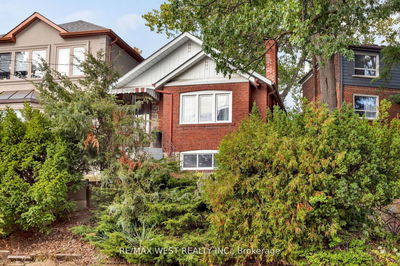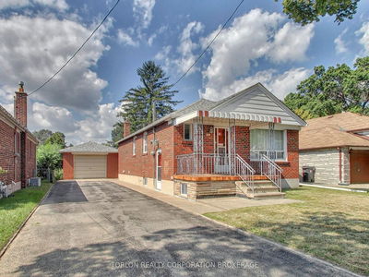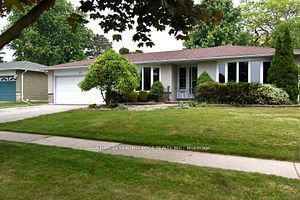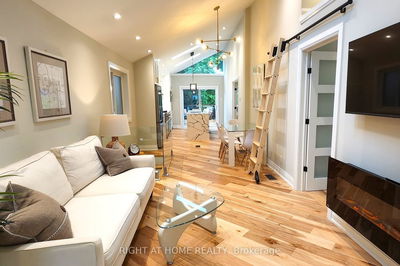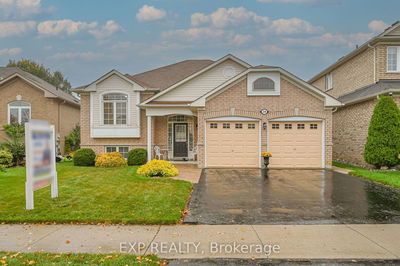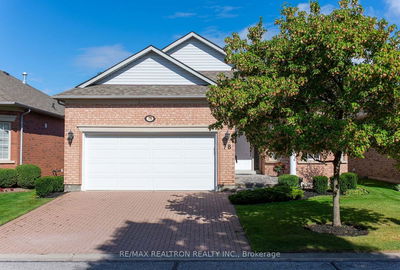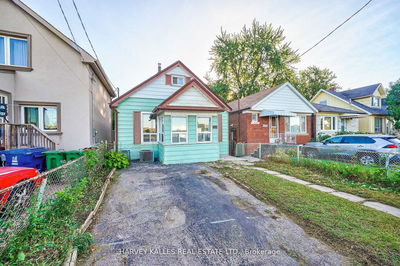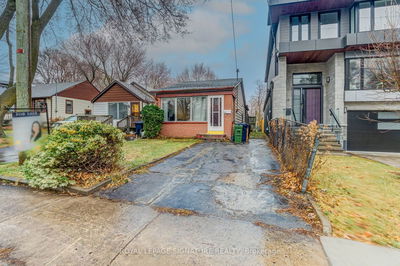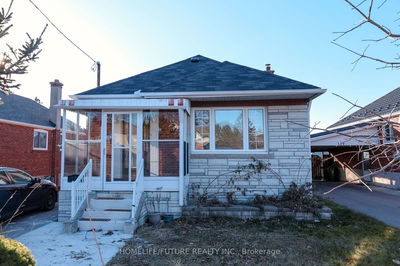Beautiful 2+2 bungalow sitting on a quiet bluffs cul- de-sac. The home has a large entry for comfort and a coat closet for sensibility. You immediately notice the brightness from the TWO large picture windows in the open concept living /dining room. Primary bedroom features a massive walk-in closet and patio walk out as well with double sliding doors. Galley kitchen faces the backyard Oasis. The seasons will surprise you with the gardens perennials. Walk out to the two tiered back deck through sliding doors off the office/studio. Downstairs is large with 2 bedrooms, living/dining area, 4 pc bath and laundry room. Possibility for generational home or rental . Storage throughout the house and extra storage in the garage and shed. Incredible neighbourhood and neighbours. Close to TTC, Scarborough GO, Kingston Rd, leash free dog park, schools, and grocery stores. Offers anytime. This one won't last long.
详情
- 上市时间: Tuesday, October 31, 2023
- 3D看房: View Virtual Tour for 10 Margate Crescent
- 城市: Toronto
- 社区: Birchcliffe-Cliffside
- 交叉路口: Kingston / Cliffside
- 详细地址: 10 Margate Crescent, Toronto, M1N 1L5, Ontario, Canada
- 客厅: Hardwood Floor, Picture Window
- 厨房: Granite Counter, Stainless Steel Appl
- 家庭房: Broadloom, Fireplace
- 挂盘公司: Royal Lepage Estate Realty - Disclaimer: The information contained in this listing has not been verified by Royal Lepage Estate Realty and should be verified by the buyer.


