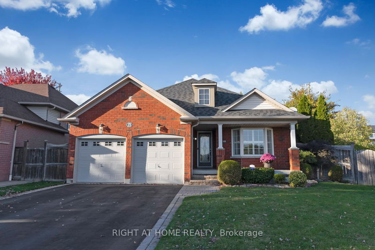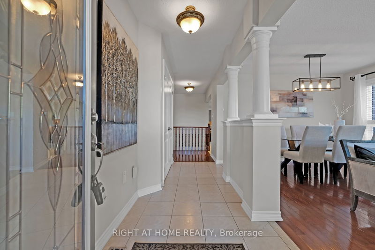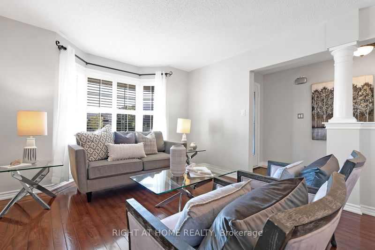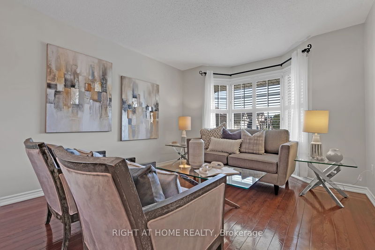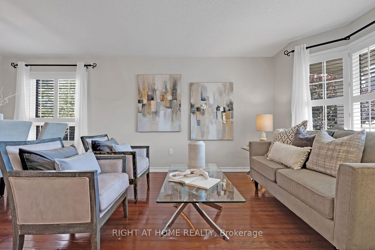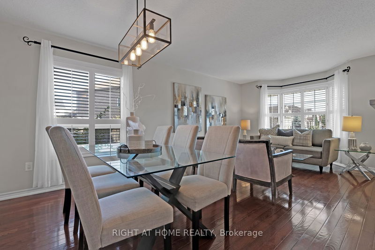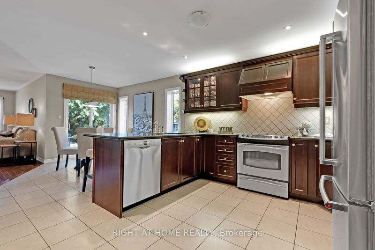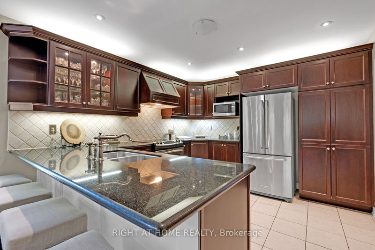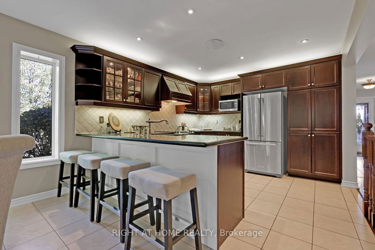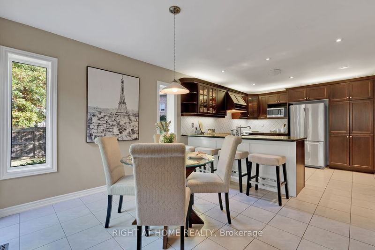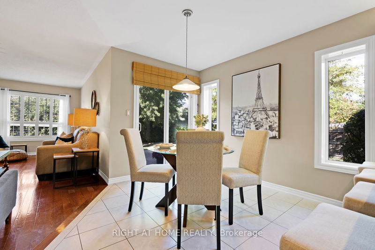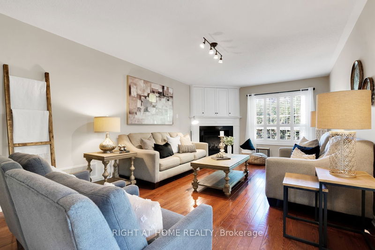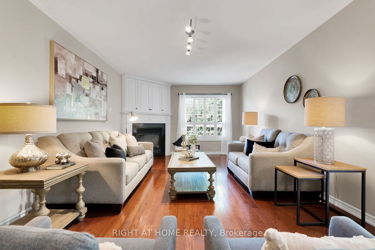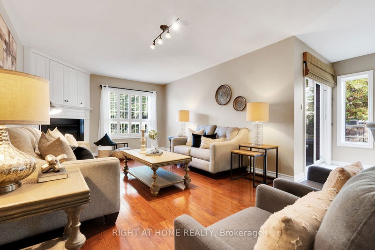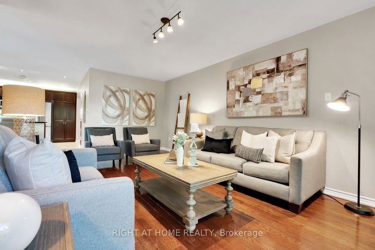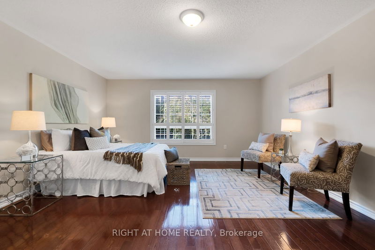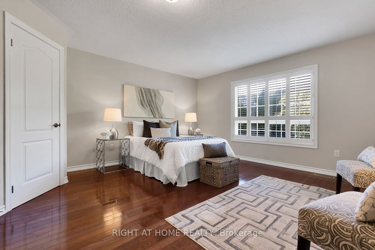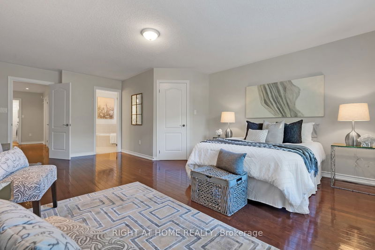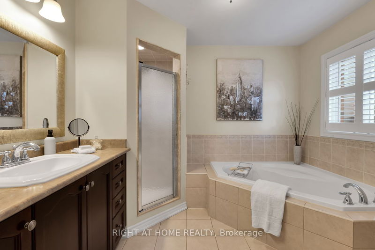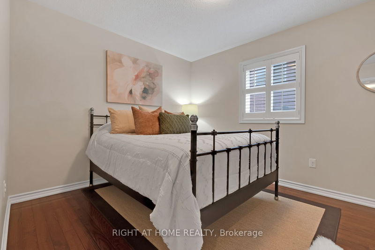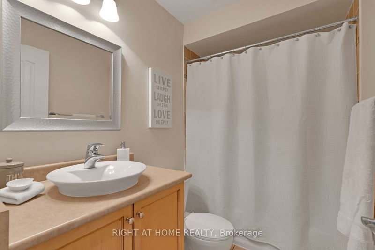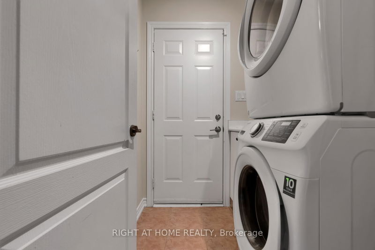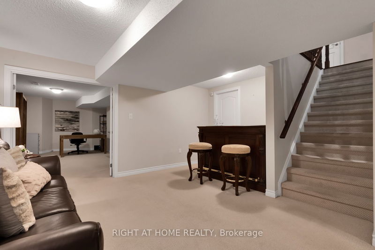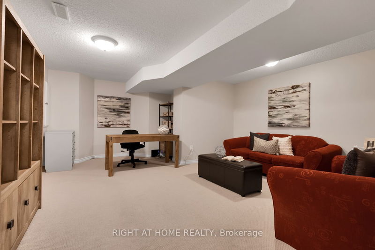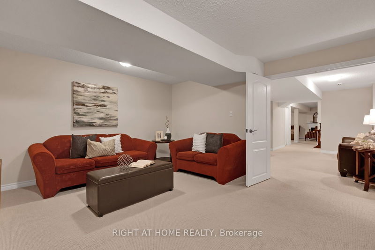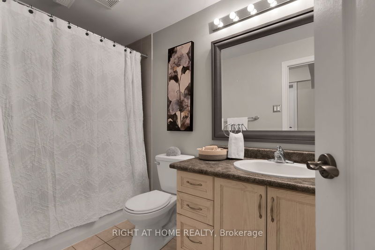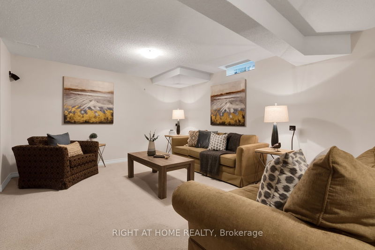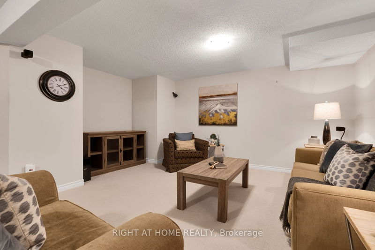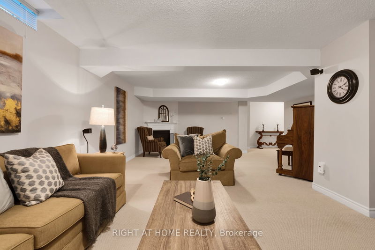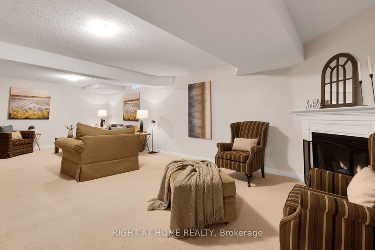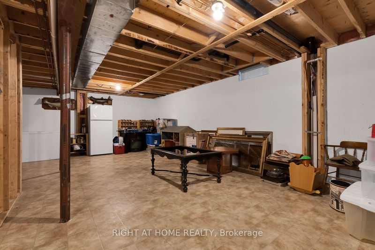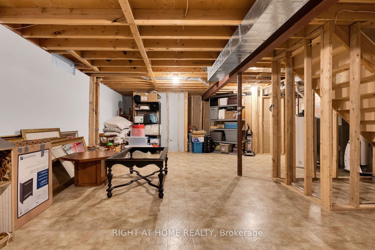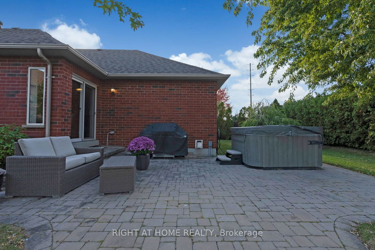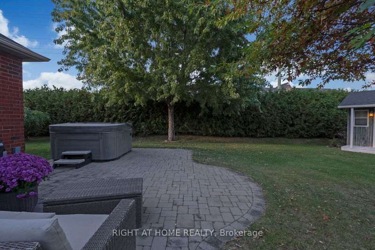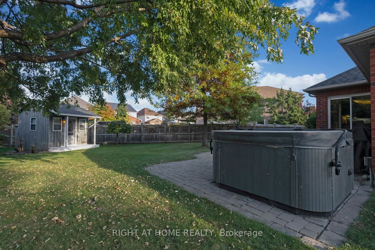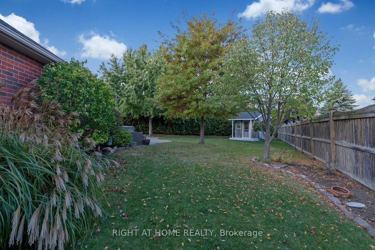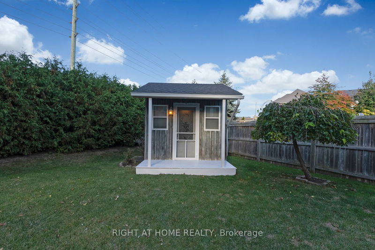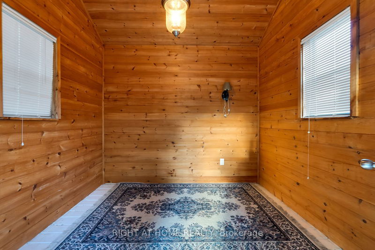Wow - Shows 10+++!! Stunning all-brick bungalow on premium pie-shaped lot with no neighbours behind!! Approx. 3000sqft of finished living space!! Quiet court location surrounded by exquisite homes in demand North Whitby community - close to great schools, parks, transit, shopping & easy 401/407 access!! This 2+1BR/3 full-bath bungalow has been meticulously maintained & beautifully upgraded throughout!! You'll love the sun-filled open concept floor plan (1734sq on main floor + huge finished basement), gleaming hardwood floors, beautiful renovated kitchen w/granite counters & S/S appliances, large living/dining/family rooms, 2 gas fireplaces, California shutters & upgraded lighting/paint throughout!! Spacious primary bedroom retreat features 4-pc ensuite w/soaker tub & large W/I closet!! Main floor laundry w/direct garage access!! Deep double-wide drive w/space for 4 cars (no sidewalk) + large 2-car garage!! Custom 10x10 pine cabin w/power in backyard offers many possibilities!!
详情
- 上市时间: Wednesday, October 18, 2023
- 3D看房: View Virtual Tour for 19 Wakem Court
- 城市: Whitby
- 社区: Williamsburg
- 交叉路口: Country Lane & Taunton
- 详细地址: 19 Wakem Court, Whitby, L1P 1T8, Ontario, Canada
- 客厅: Hardwood Floor, California Shutters, Combined W/Dining
- 厨房: Ceramic Floor, Stainless Steel Appl, Granite Counter
- 家庭房: Hardwood Floor, California Shutters, Gas Fireplace
- 挂盘公司: Right At Home Realty - Disclaimer: The information contained in this listing has not been verified by Right At Home Realty and should be verified by the buyer.

