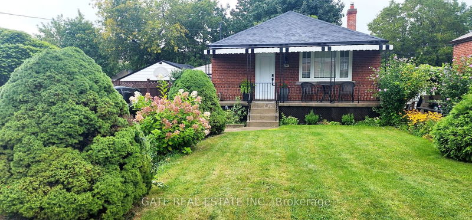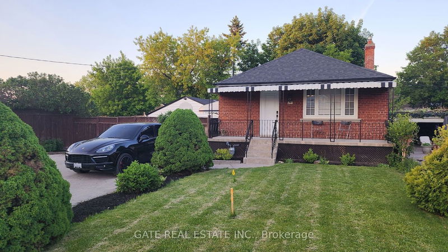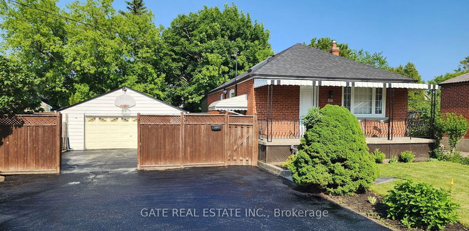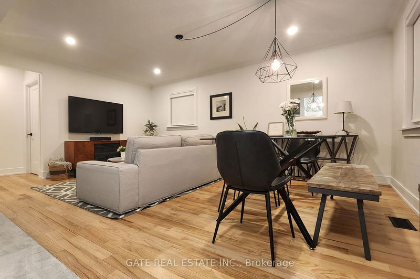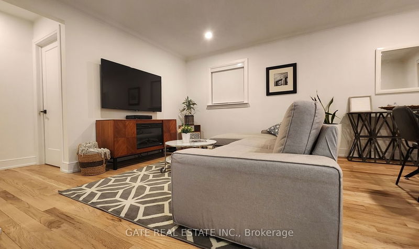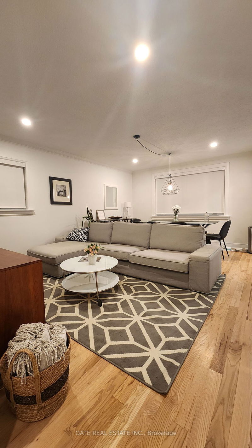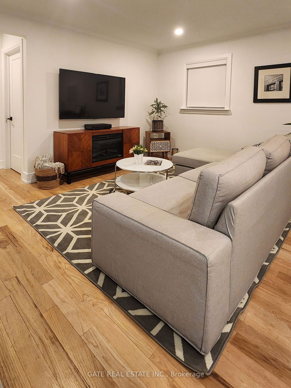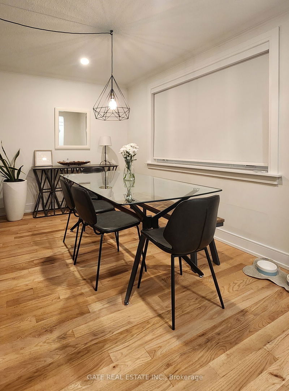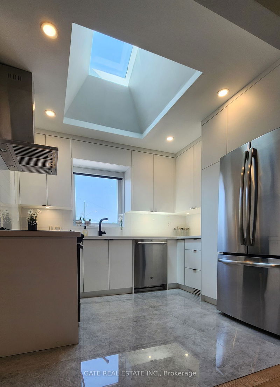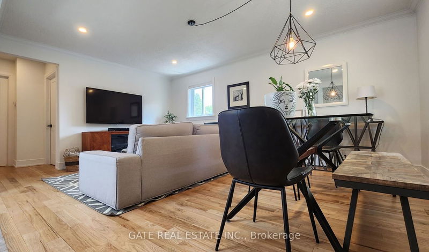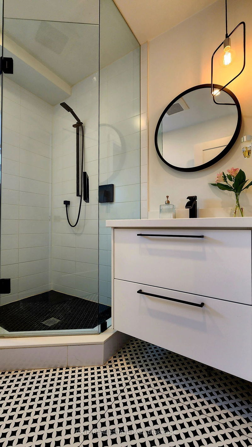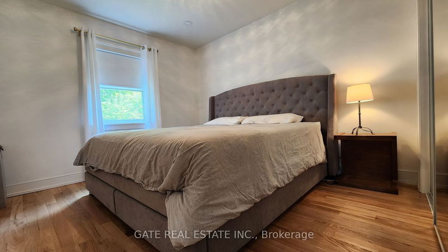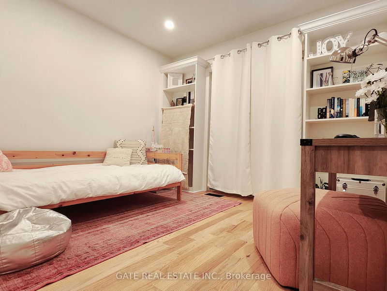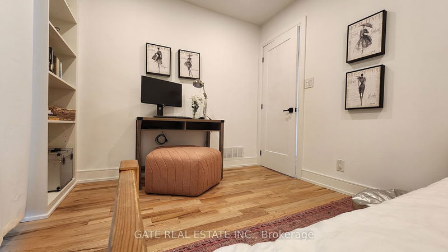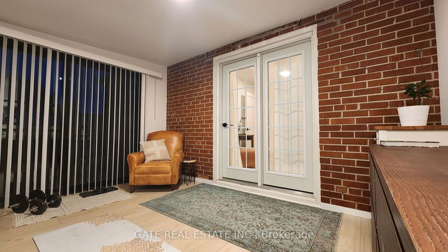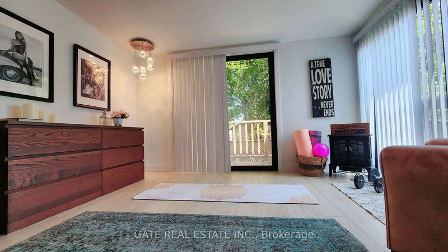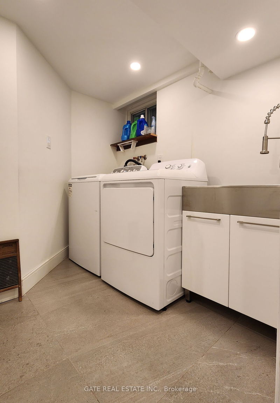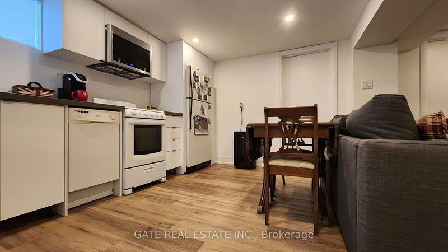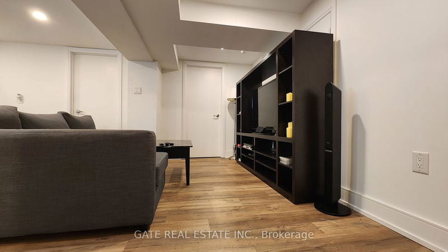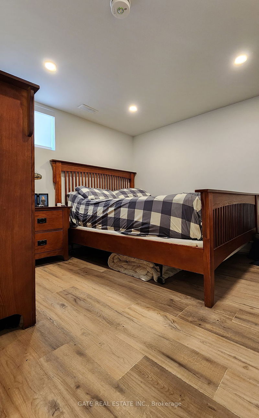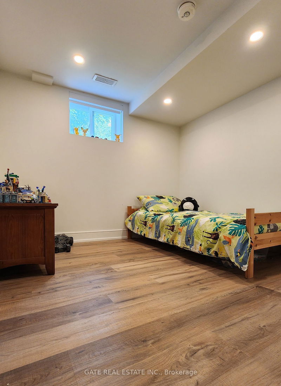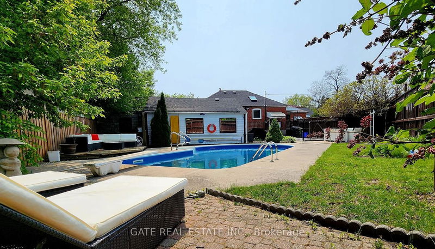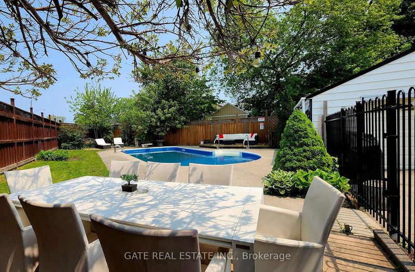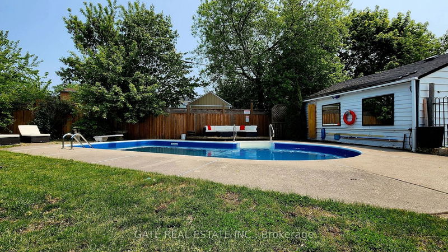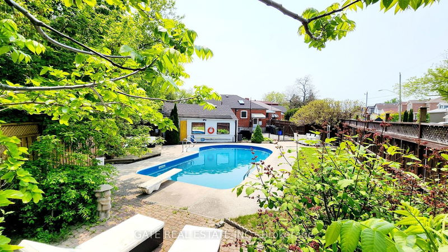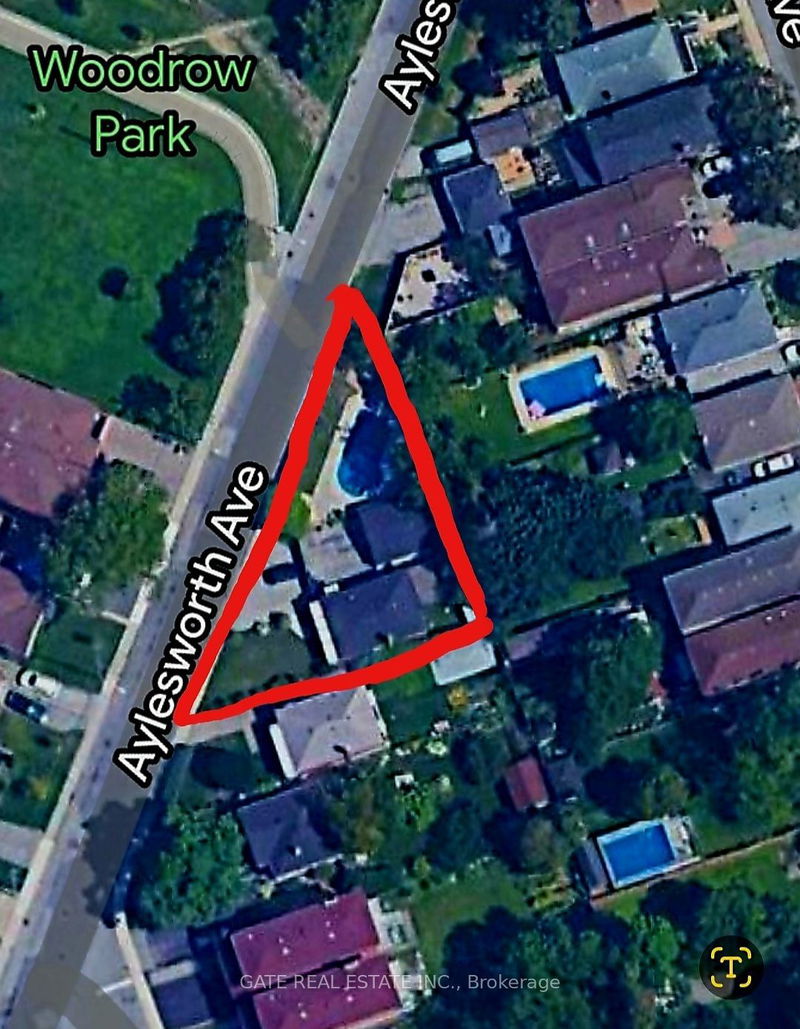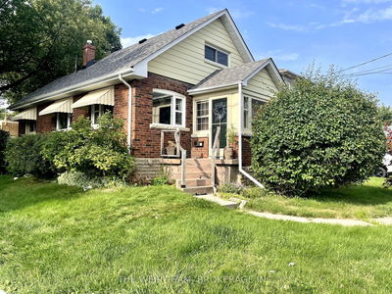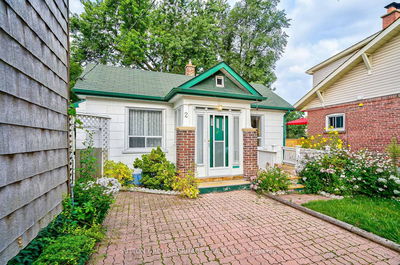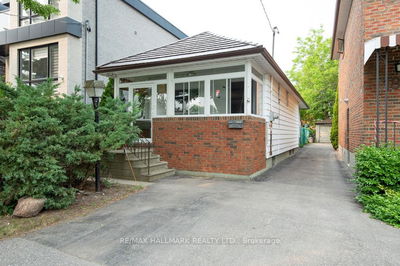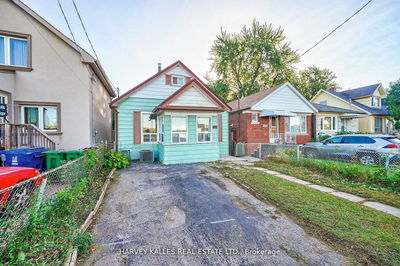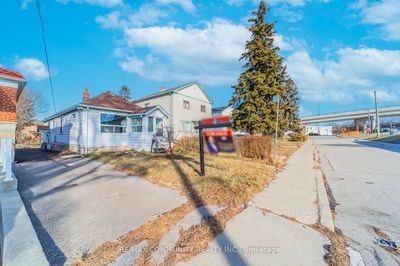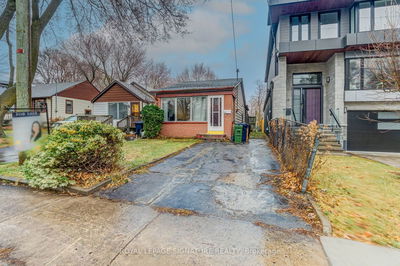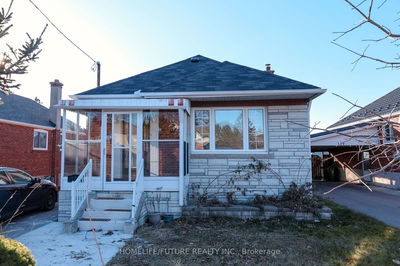Absolutely Stunning Oversized Brick 2+2 bed 2 Bath Bungalow In Birch Cliff Heights. Extremely Large Private 153X100 Ft Lot Fully Fenced Backyard Retreat With Inground Pool And Patio. Completely Updated with Modern upscale Finishes. Stone, Hardwood, Imported Tile, Very Well Designed and Functional Open Concept Layout With Large Windows. Shows pride of Ownership. Finished Basement With Separate Entrance to a 2 bedroom fully Renovated lower lever Apartment. Detached Oversized Double Car Garage! Pool Room for Extra Space and all the Pool Equipment. Parking for More than Six Cars on Your Property. Lots of Opportunities with the Expansive lot, Garden Home, Additional Dwelling Unit etc. Walking Distance To Scarborough Go Train, Ttc, Parks, Bluffs And & 20 Minutes To Downtown. New furnace, Central Air Newer Pool Liner, New Safety Cover, New Pool Pump. Show with Confdence. You don't want to miss this one. This Lot--Privacy-Amount of Parking-Courtyard-Pool Area Do Not Come Available Often
详情
- 上市时间: Monday, September 11, 2023
- 城市: Toronto
- 社区: Birchcliffe-Cliffside
- 交叉路口: Danforth Ave/Birchmount Rd
- 详细地址: 241 Aylesworth Avenue, Toronto, M1N 2K1, Ontario, Canada
- 客厅: Hardwood Floor, Open Concept, Crown Moulding
- 厨房: Granite Counter, Skylight, O/Looks Pool
- 家庭房: Open Concept, Combined W/厨房, Pot Lights
- 厨房: Modern Kitchen, Granite Counter, Ceramic Back Splash
- 挂盘公司: Gate Real Estate Inc. - Disclaimer: The information contained in this listing has not been verified by Gate Real Estate Inc. and should be verified by the buyer.

