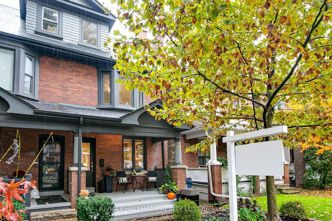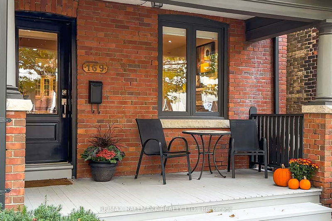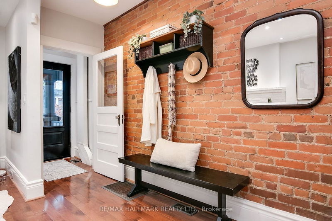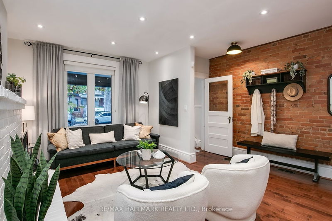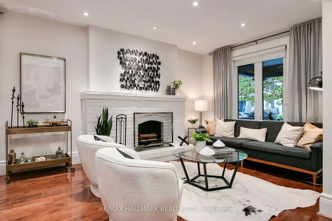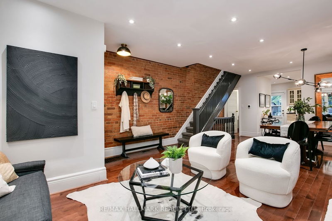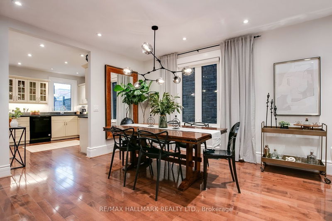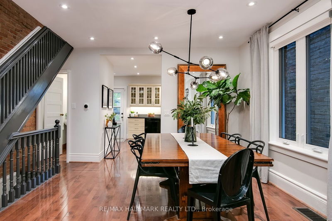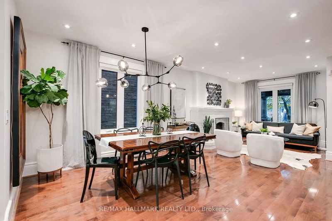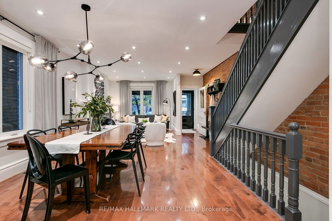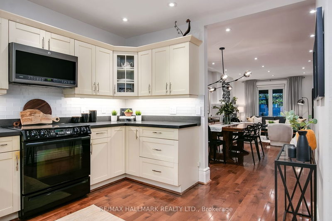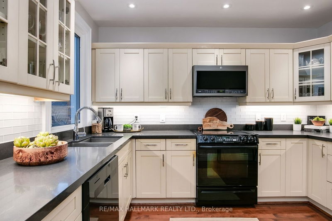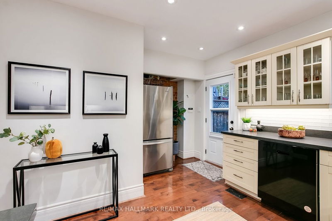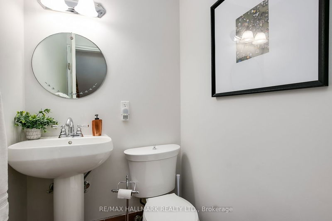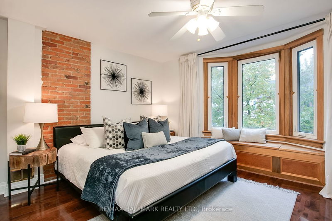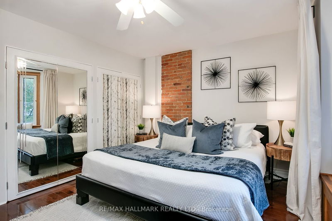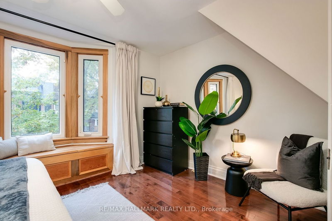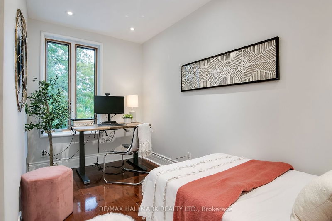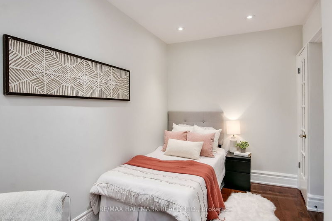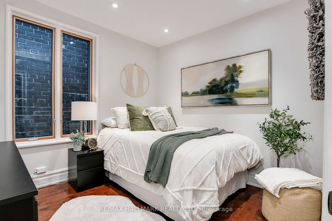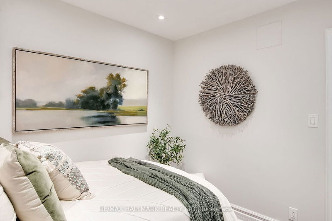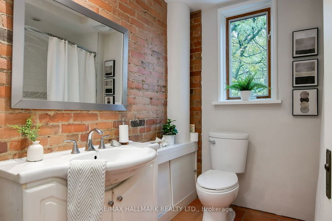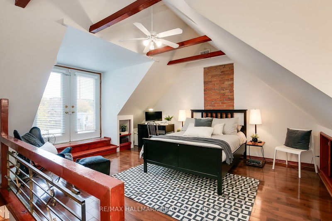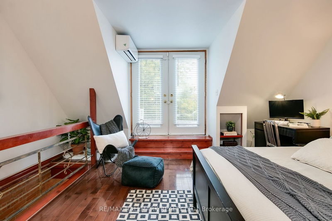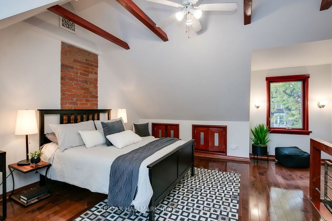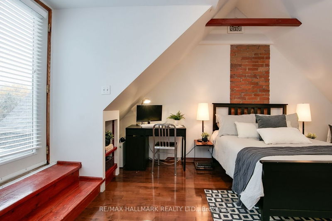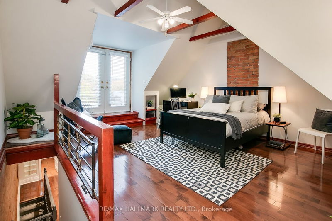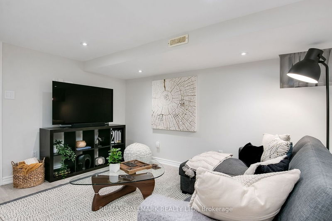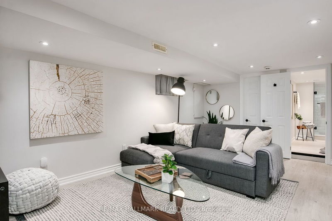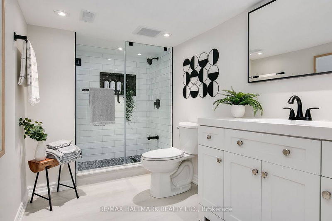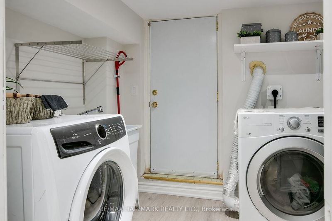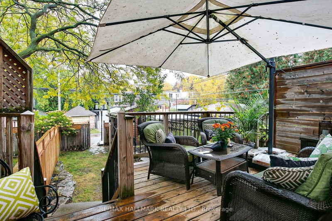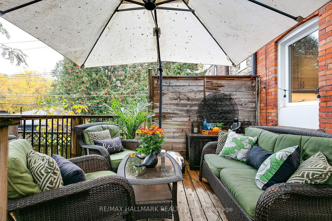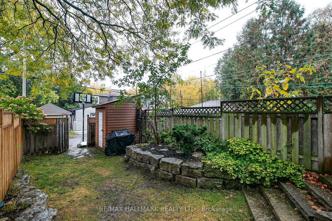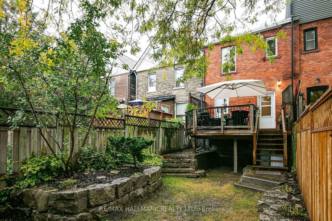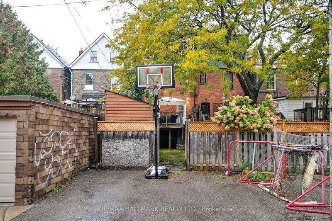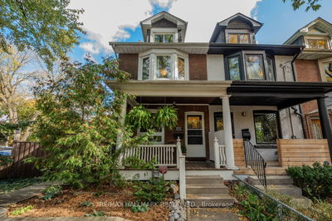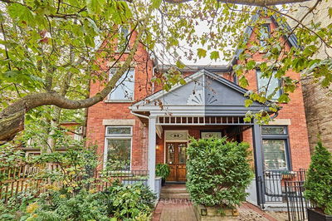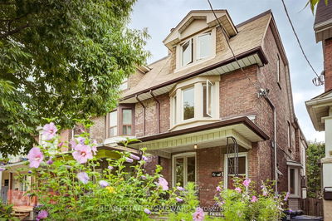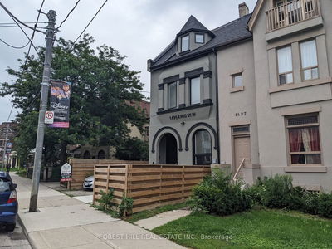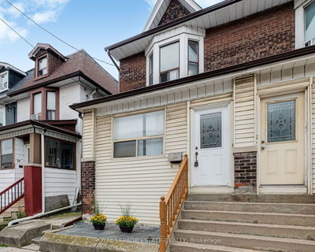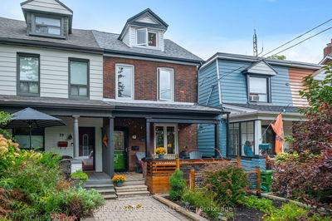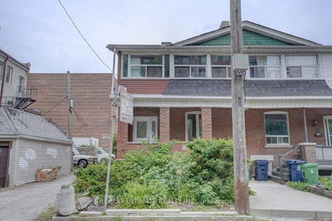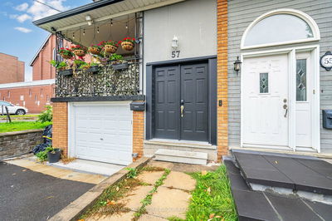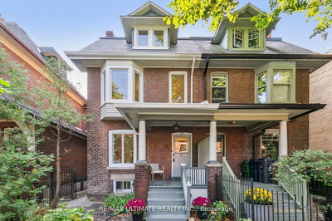Welcome to 169 Langley Ave! A solid brick & beautiful move-in ready home in a family friendly neighbourhood. This 2.5-storey semi-detached house in prime Riverdale has 4 bedrooms, 3 washrooms, 2 car parking spots & a renovated basement with walk-out! Private south facing backyard. Potential for laneway house. Lots of natural light throughout. Exposed brick wall, hardwood floors & pot lights on three levels. Large kitchen with walkout to back deck for BBQ. As the temperature drops, cozy up beside the wood burning fireplace in your living room. Fantastic location! Minutes walk to good schools (Pape Ave. Jr public school, Riverdale CI), Chester & Pape subway stations, Gerrard St. cars, fantastic restaurants, shops, cafes & grocery along Danforth, Gerrard St. & Queen St. East. Amazing Withrow park for playground, tennis courts, basketball court, skating rink, baseball diamond, soccer field, tobogganing, dog park, Farmers market, Dusk Dance, Shakespeare in the Ruff theatre & so much more!
详情
- 上市时间: Monday, October 30, 2023
- 3D看房: View Virtual Tour for 169 Langley Avenue
- 城市: Toronto
- 社区: North Riverdale
- 详细地址: 169 Langley Avenue, Toronto, M4K 1B8, Ontario, Canada
- 客厅: Hardwood Floor, Pot Lights, Fireplace
- 厨房: W/O To Deck, Pot Lights, Window
- 挂盘公司: Re/Max Hallmark Realty Ltd. - Disclaimer: The information contained in this listing has not been verified by Re/Max Hallmark Realty Ltd. and should be verified by the buyer.

