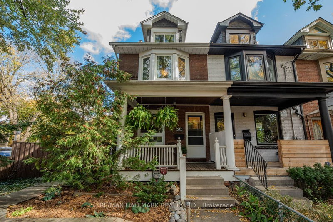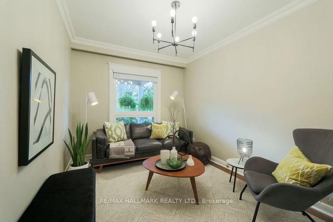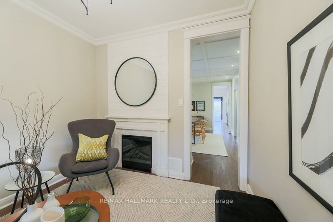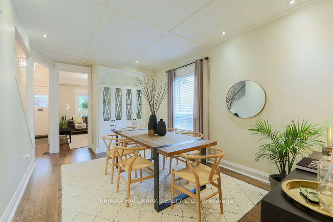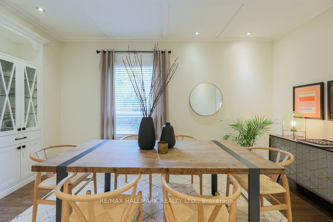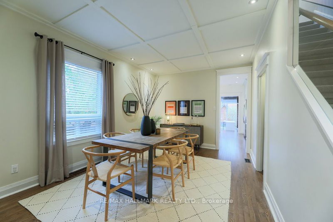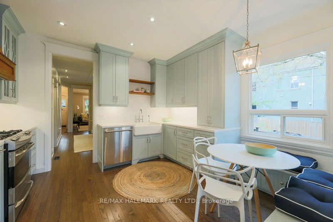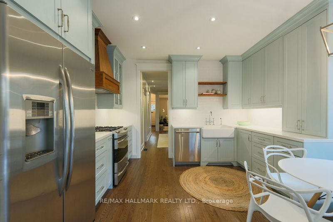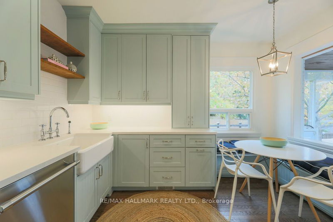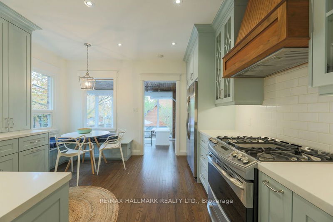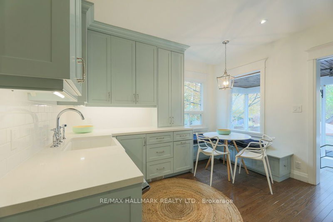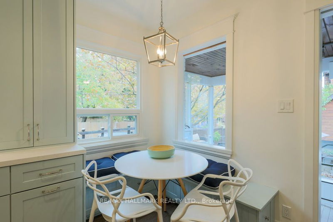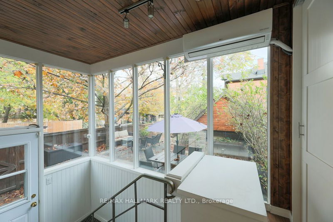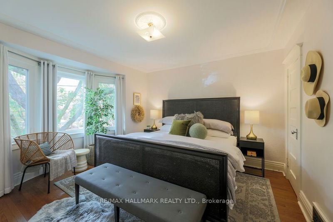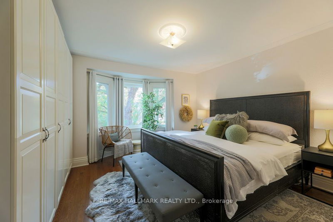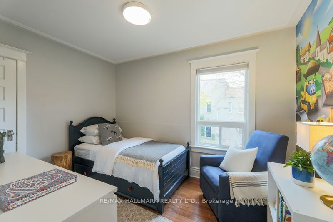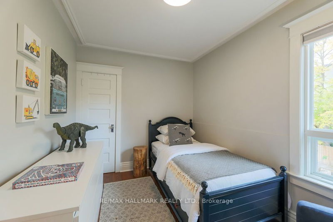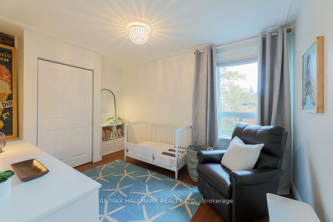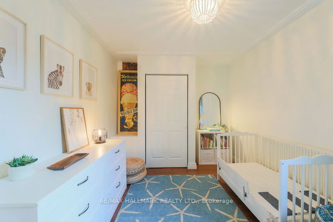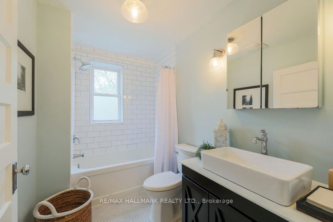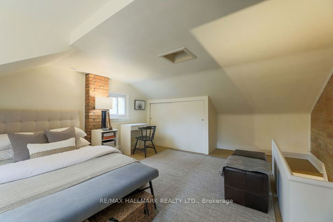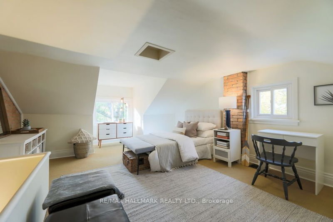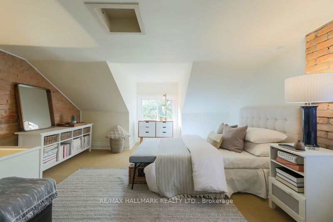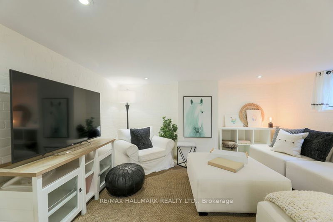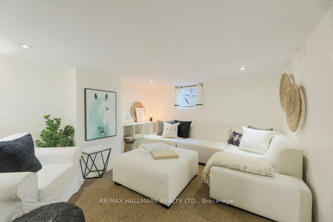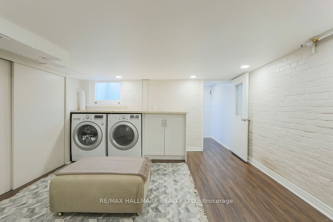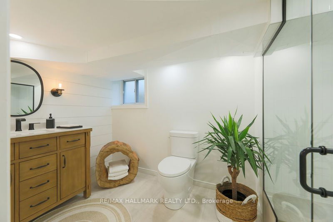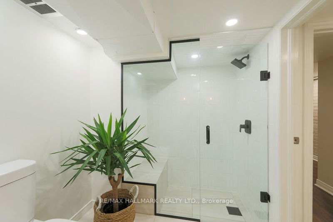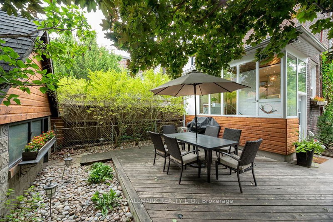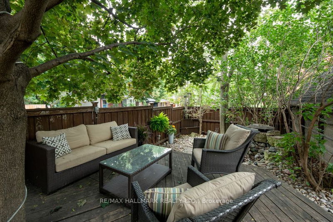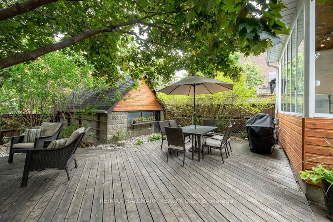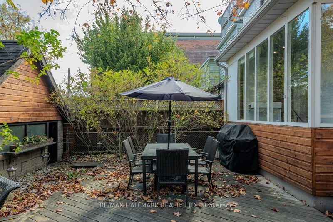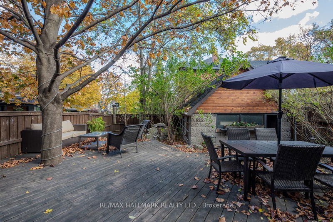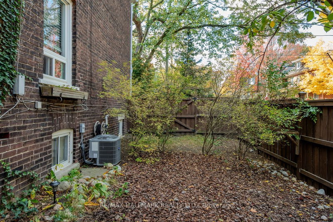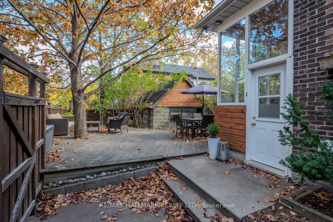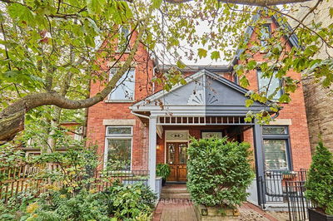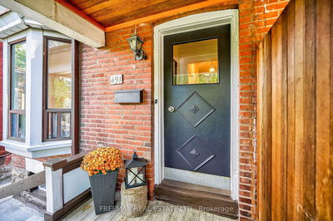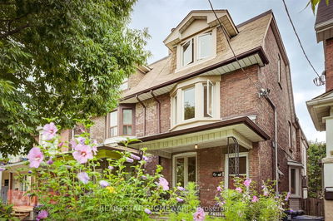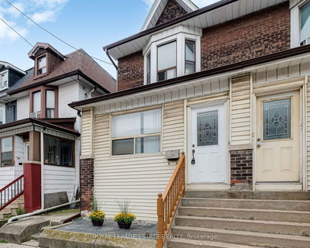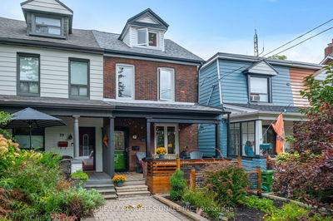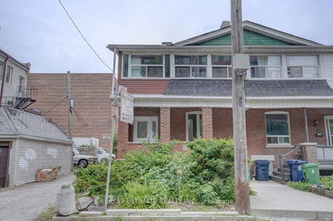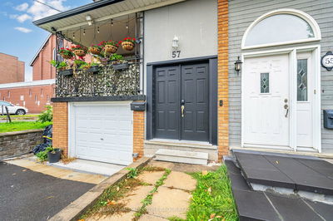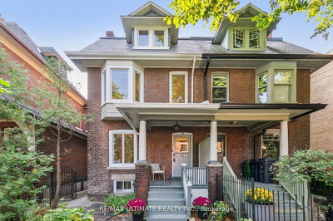This captivating, move-in-ready Riverdale gem effortlessly fulfills all your desires. Bathed in natural light and boasting 4 bedrooms, 2 spa-inspired renovated bathrooms, hardwood floors throughout and a tastefully finished basement with a separate entrance. The modern custom kitchen features a built-in banquette eating area, offering serene views through the bank of windows to the professionally landscaped gardens. There's even a even a garage! 2 car parking. It's a dream come true! Nestled just moments from the beauty of Withrow Park. You'll find yourself within walking distance of the sought-after Pape Ave Jr Public School, Withrow School and Riverdale Collegiate. There's also potential for a laneway house. All your favorite spots are within reach, from The Riverdale Perk Cafe, The Shmooz, and Hailed Coffee to a delightful array of restaurants along Gerrard St E and Leslieville. What more could you possibly wish for?
详情
- 上市时间: Wednesday, November 01, 2023
- 3D看房: View Virtual Tour for 537 Logan Avenue
- 城市: Toronto
- 社区: North Riverdale
- 详细地址: 537 Logan Avenue, Toronto, M4K 3B3, Ontario, Canada
- 客厅: Hardwood Floor, Fireplace, Picture Window
- 厨房: Modern Kitchen, Eat-In Kitchen, O/Looks Garden
- 挂盘公司: Re/Max Hallmark Realty Ltd. - Disclaimer: The information contained in this listing has not been verified by Re/Max Hallmark Realty Ltd. and should be verified by the buyer.

