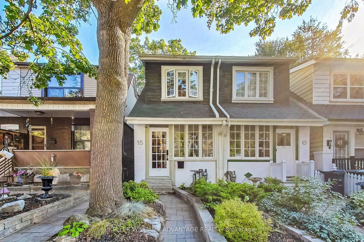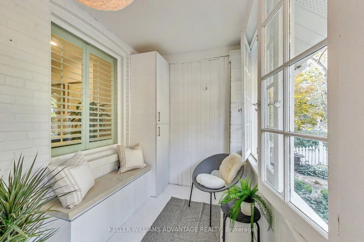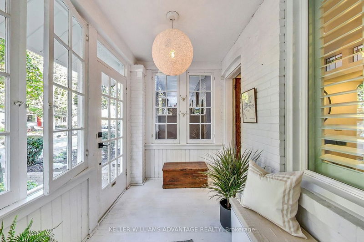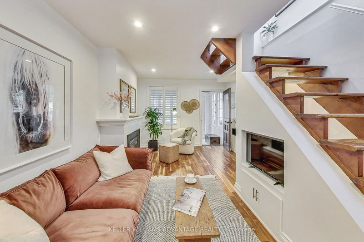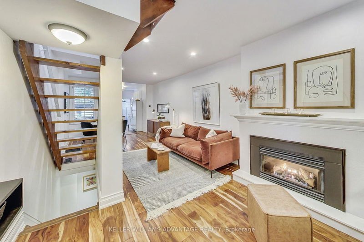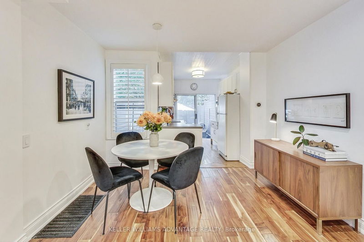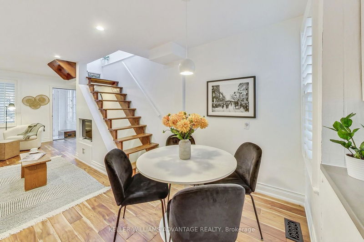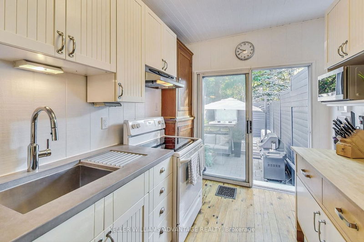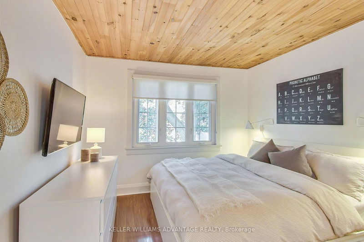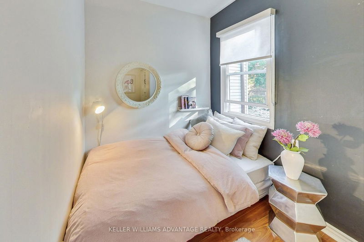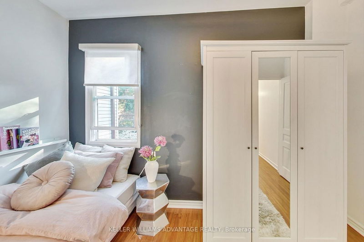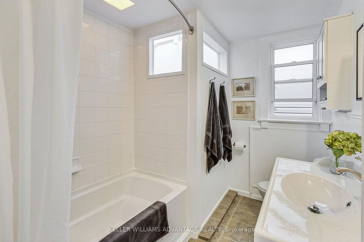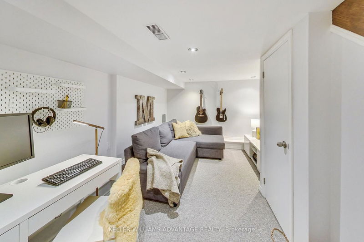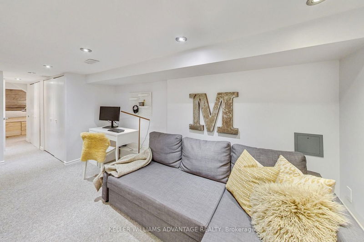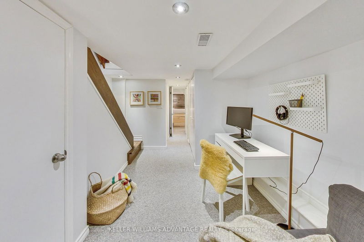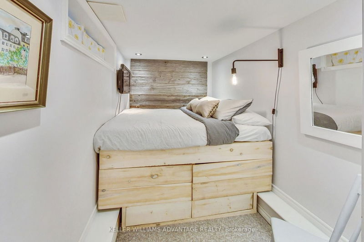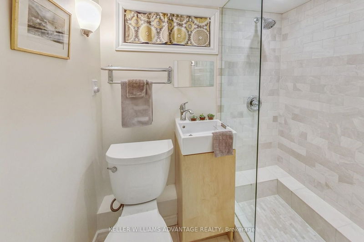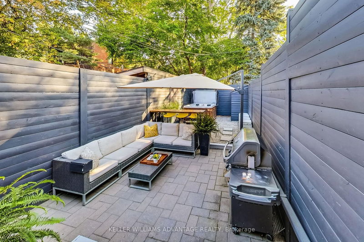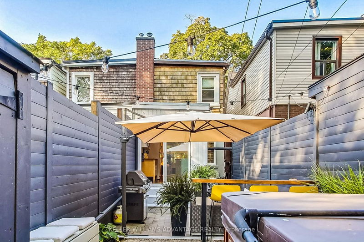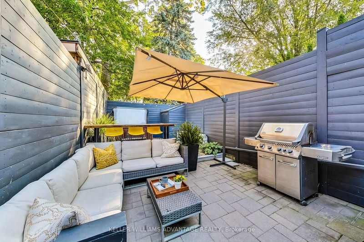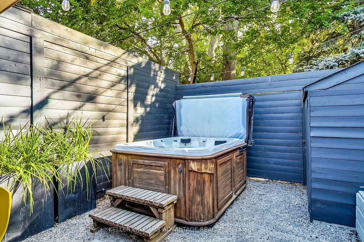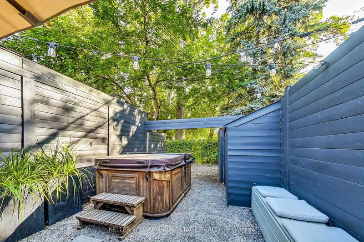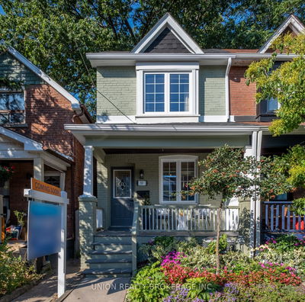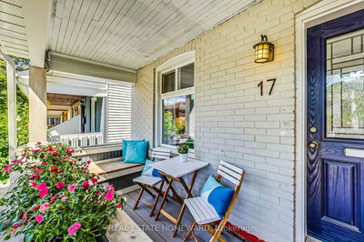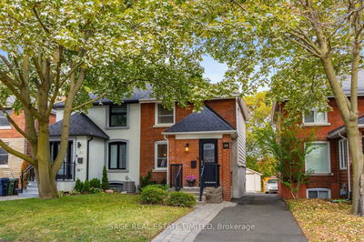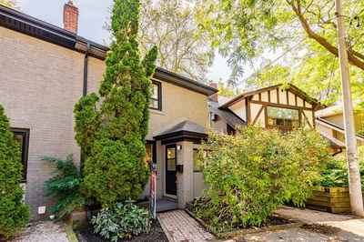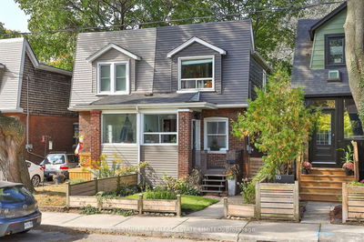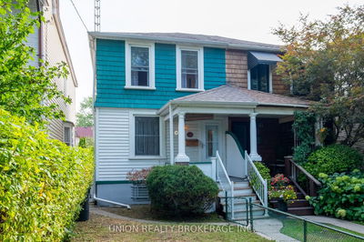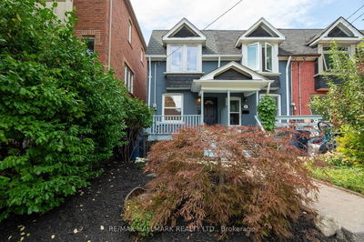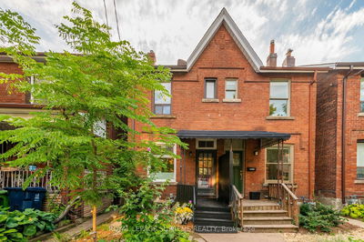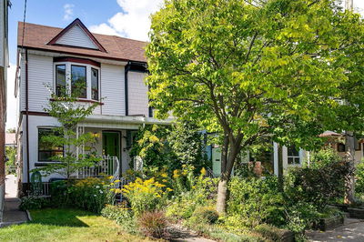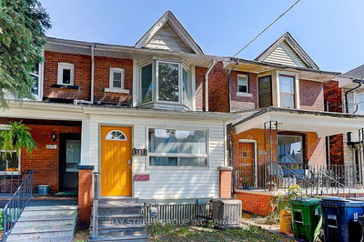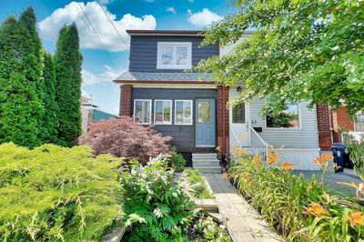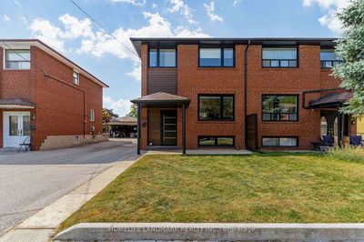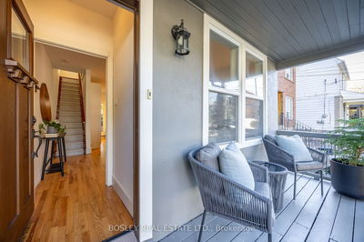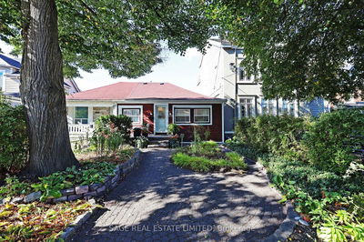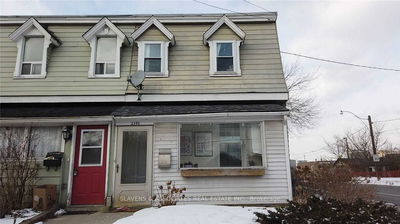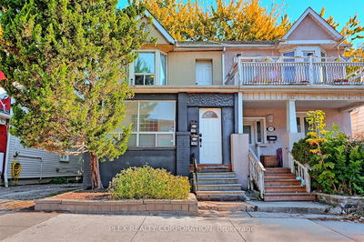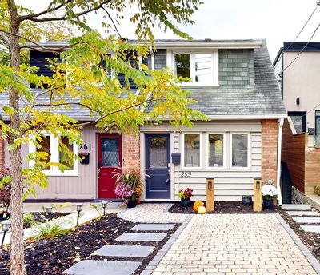Scandinavian design meets ultimate function in this character-filled home tucked away in a quiet family-friendly pocket. Imbued with sophistication at every turn - skylight, stained glass windows, pine ceiling in the primary bedroom, gas fireplace in the living room - the list goes on. No square inch has been overlooked in this 2+1, 2 bathroom home - savour morning coffee in your sunroom, enjoy your home office space, and settle in for cozy movie nights in the basement. Did we mention the hot tub? Not to be missed in the entertainer's resort-like backyard. The home nails the combo of functional layout, storage, outdoor space with high quality workmanship and design. Nestled on a mature tree-lined street - a stone's throw from Stephenson Park and Oakcrest Park. Only a 5 minute walk from both Woodbine station and Danforth GO station and close proximity to the beach. Enjoy the hottub, or sell and utilize the parking spot. Abundant and easy street parking available. This one is special!
详情
- 上市时间: Thursday, October 26, 2023
- 3D看房: View Virtual Tour for 15 Morton Road
- 城市: Toronto
- 社区: East End-Danforth
- 详细地址: 15 Morton Road, Toronto, M4C 4N7, Ontario, Canada
- 客厅: Gas Fireplace, Combined W/Dining, Hardwood Floor
- 厨房: Concrete Counter, W/O To Yard, Hardwood Floor
- 挂盘公司: Keller Williams Advantage Realty - Disclaimer: The information contained in this listing has not been verified by Keller Williams Advantage Realty and should be verified by the buyer.

