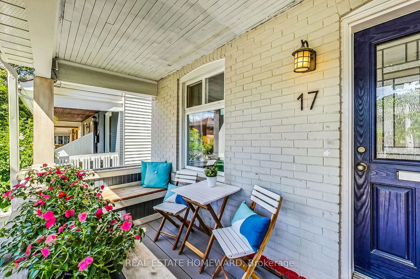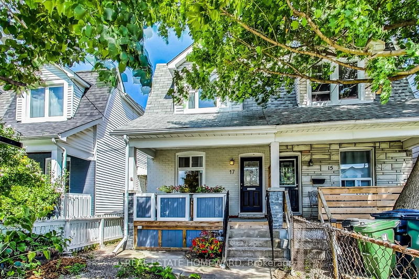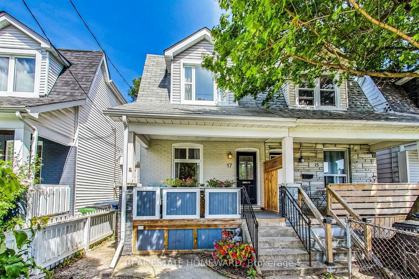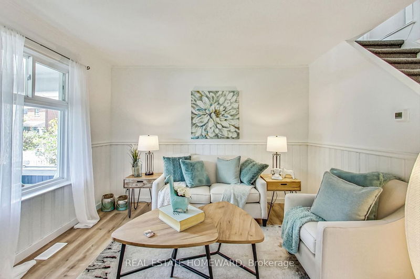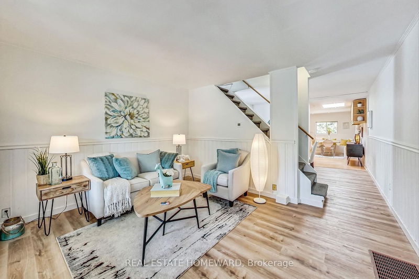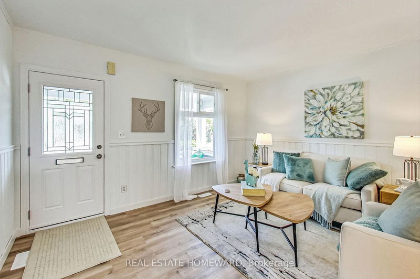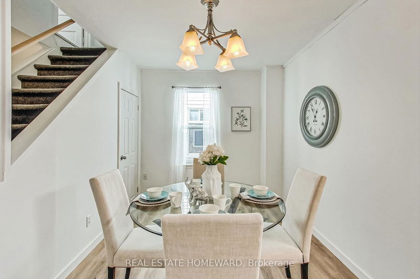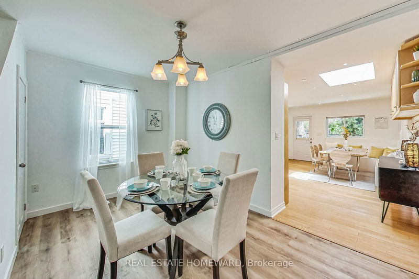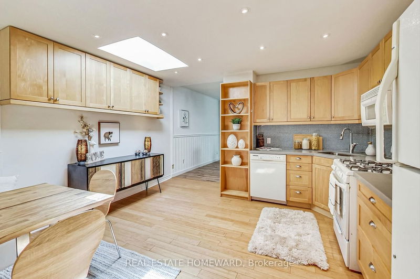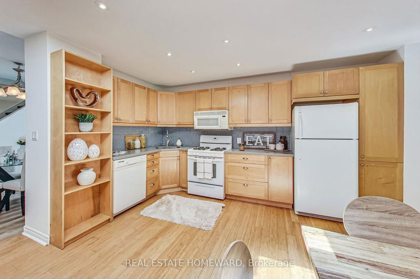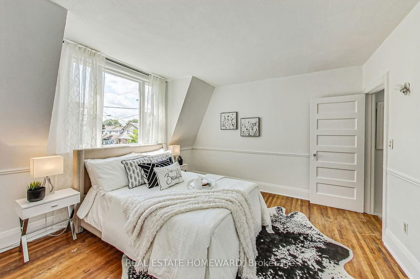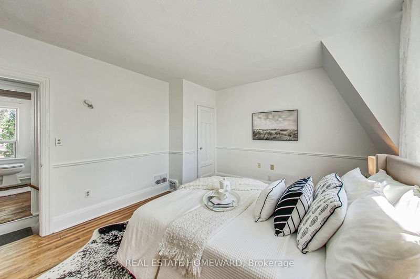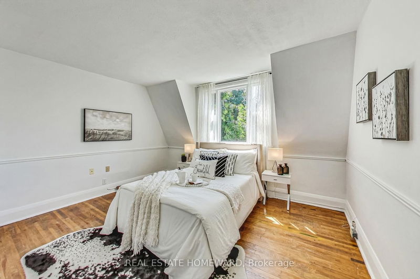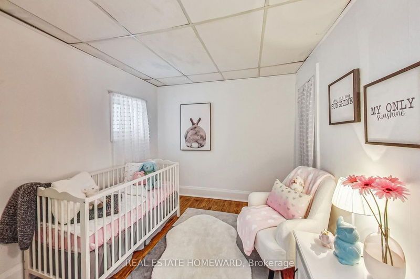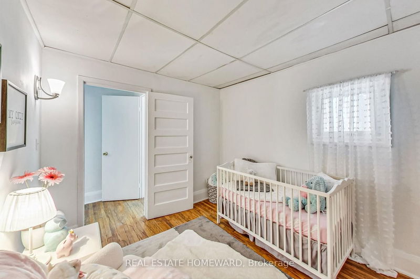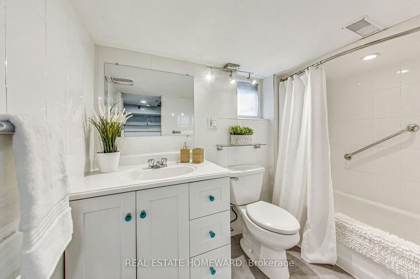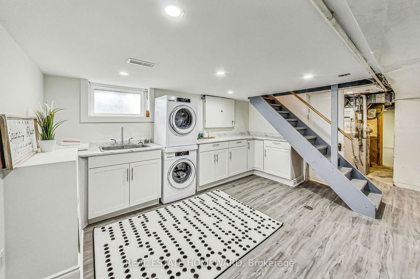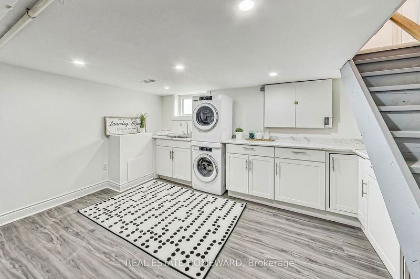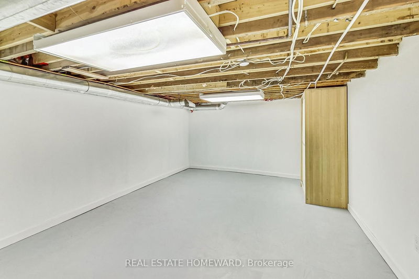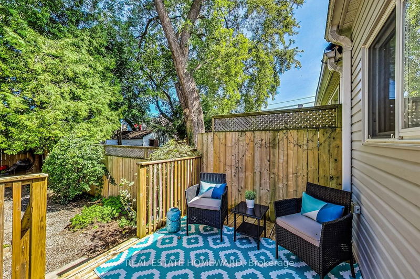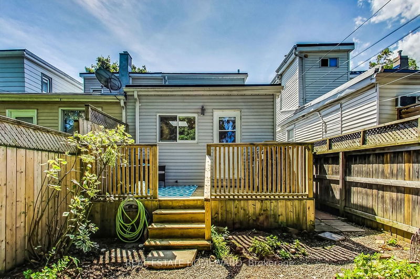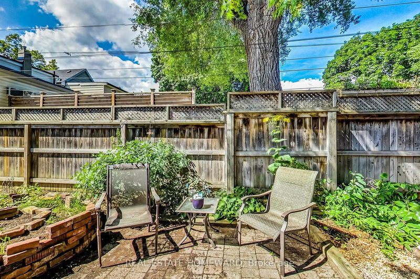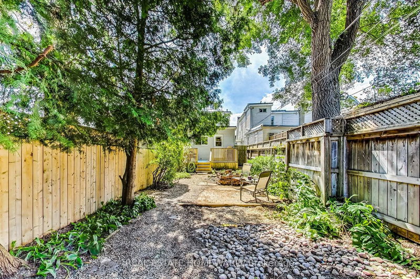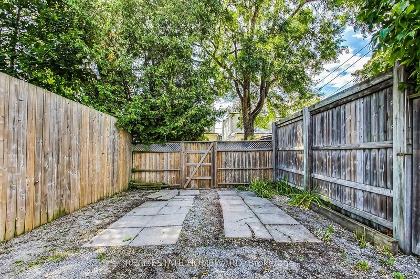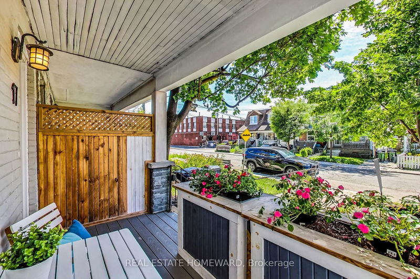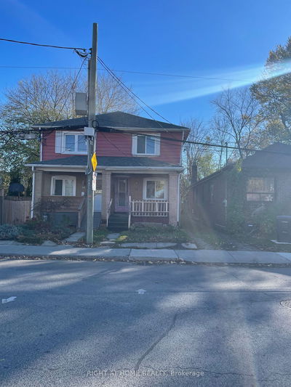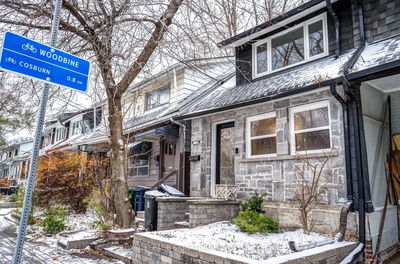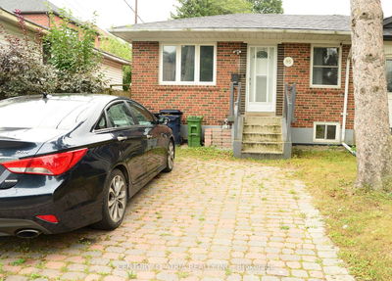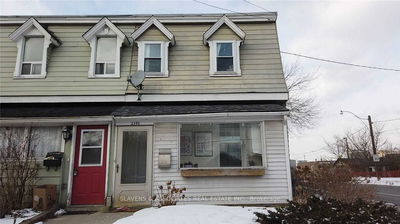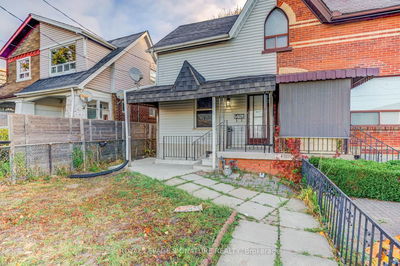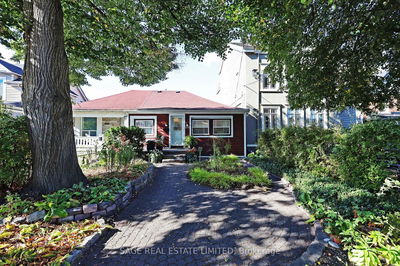Welcome home to your cottage in the city. You'll love enjoying your coffee or tea on your private porch, just steps from bustling Danforth Avenue. Inside, a country cozy living room awaits you, followed by a separate dining room with a generous kitchen boasting quartz counters, mosaic glass backsplash, a skylight and easy care bamboo floors, with a walk-out to your private deck and garden. Parking is provided in the back laneway for two cars. Upstairs, a light and airy primary bedroom awaits along with a 2-pc bathroom and second bedroom which overlooks the backyard. In the lower level, you'll discover an abdundance of storage in the well-equipped laundry room, a full bathroom with tub and shower, and a secondary space that can be used as a bedroom, media room or home office - you decide! Fantastic family friendly neighbourhood: walker's paradise with a score of 95! Steps to subway, Shopper's World, restaurants, boutiques, places of worship, Dentonia golf club, parks & schools.
详情
- 上市时间: Wednesday, August 16, 2023
- 3D看房: View Virtual Tour for 17 Eldon Avenue
- 城市: Toronto
- 社区: Crescent Town
- 详细地址: 17 Eldon Avenue, Toronto, M4C 5G2, Ontario, Canada
- 客厅: Wainscoting, Vinyl Floor, O/Looks Frontyard
- 厨房: Walk-Out, Family Size Kitchen, Bamboo Floor
- 挂盘公司: Real Estate Homeward - Disclaimer: The information contained in this listing has not been verified by Real Estate Homeward and should be verified by the buyer.

