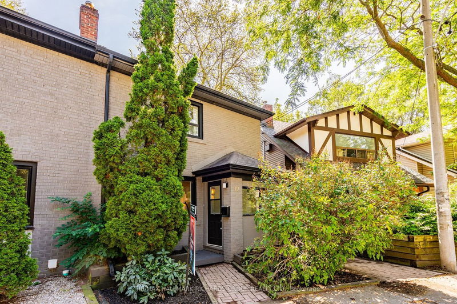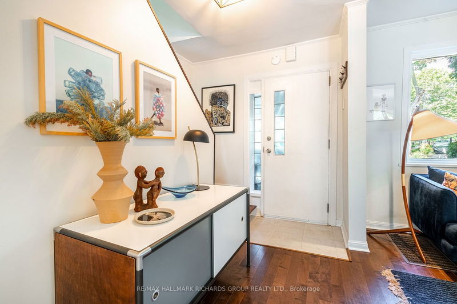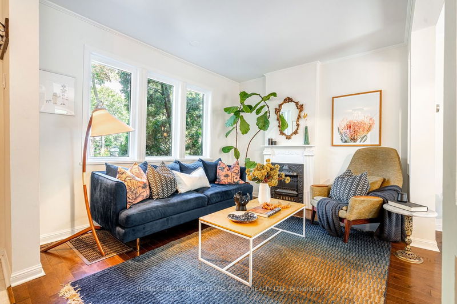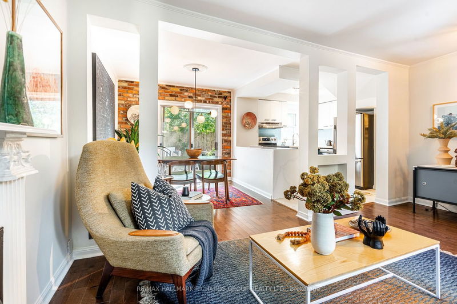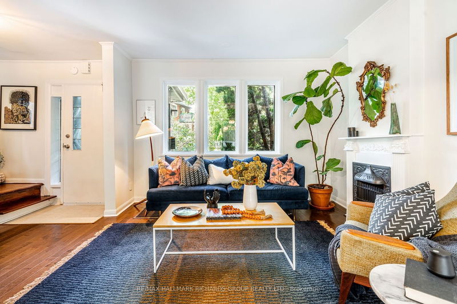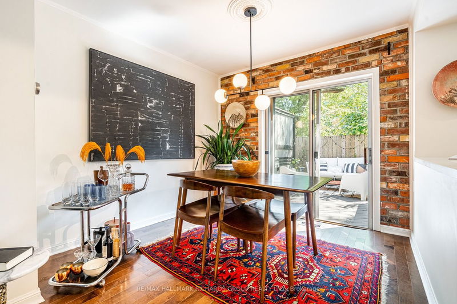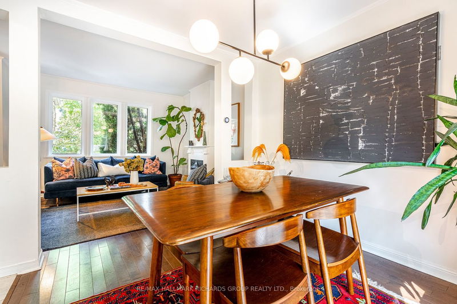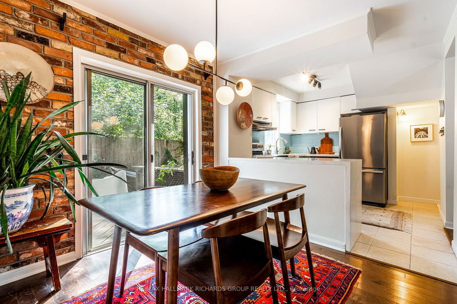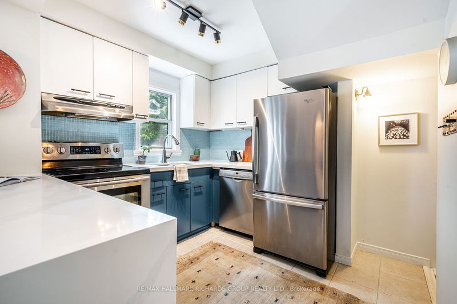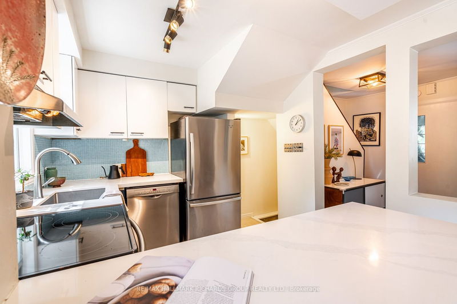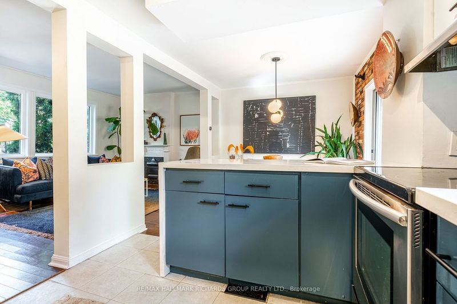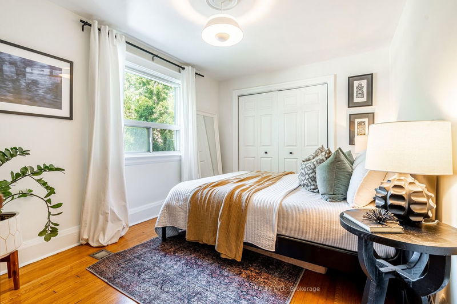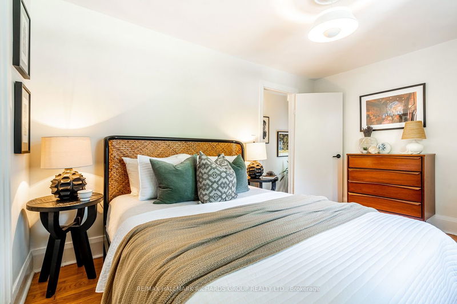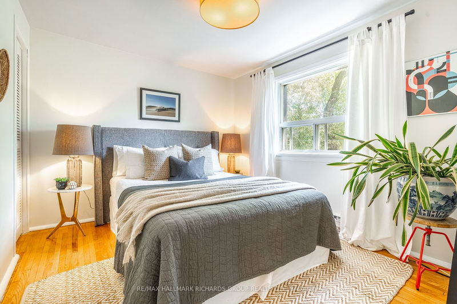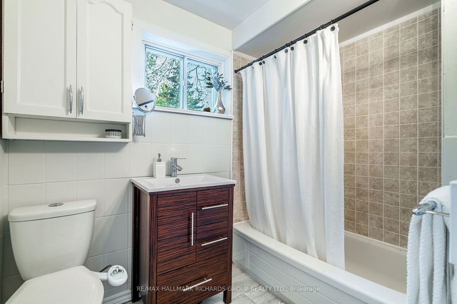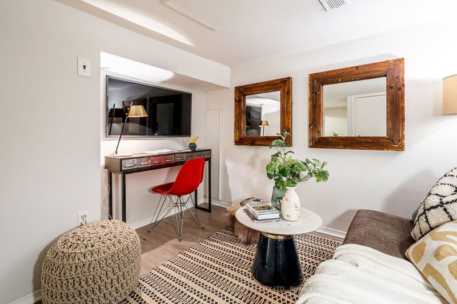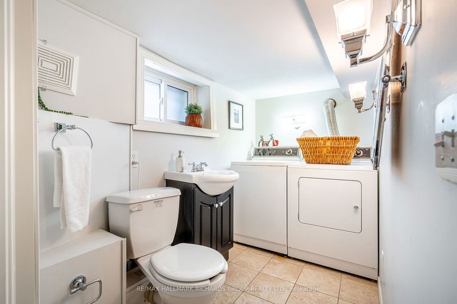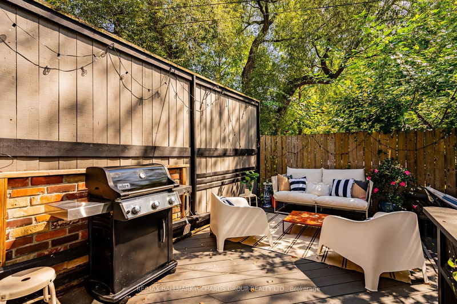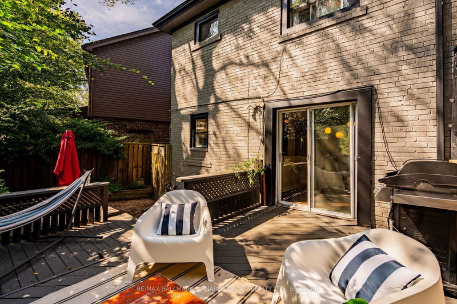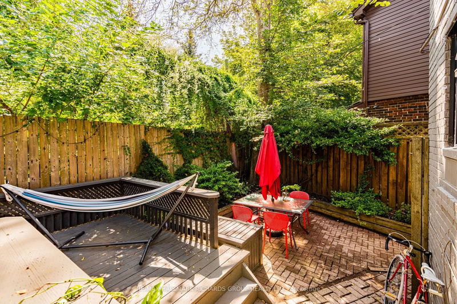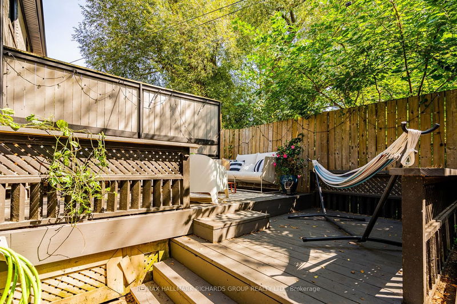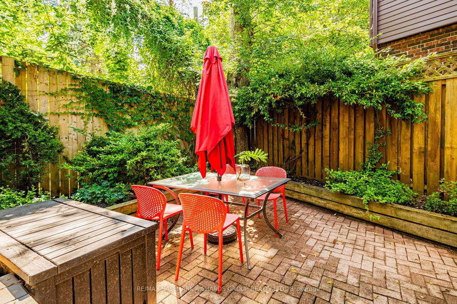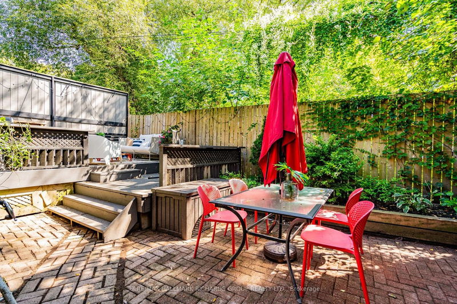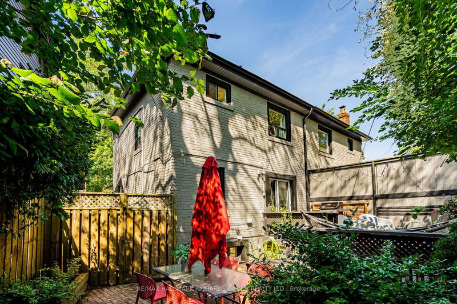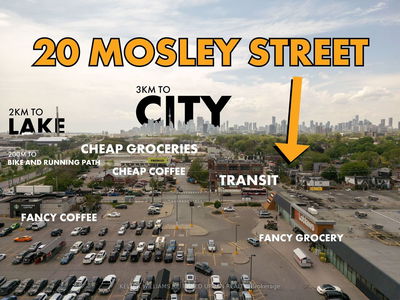Welcome to your Toronto oasis! This 2-bed, 2-bath semi is nestled in the sweet spot between the Beach & Leslieville. You'll immediately appreciate the thoughtfully designed main floor layout, perfect for entertaining friends & family. The transition from the living area to the low-maintenance backyard extends your living space, making it an entertainer's paradise. While not vast, the clever layout creates an open & airy atmosphere, providing a surprisingly spacious feel. Upstairs, 2 generously sized bedrooms await, boasting ample closet space. Head downstairs, & you'll find a snug but versatile basement space, which could easily be a private home office, a cozy 2nd TV nook, or a playroom for little ones. Plus, there's a 2nd bathroom, complete with a washer & dryer, & plenty of storage options. This charming home offers a lifestyle that's both refined & convenient, w/ the Beach & Leslieville's trendy shops & restaurants just moments away.
详情
- 上市时间: Wednesday, September 20, 2023
- 3D看房: View Virtual Tour for 77 Maughan Crescent
- 城市: Toronto
- 社区: The Beaches
- 详细地址: 77 Maughan Crescent, Toronto, M4L 3E6, Ontario, Canada
- 客厅: Combined W/Dining, Large Window, Hardwood Floor
- 厨房: Stainless Steel Appl, Quartz Counter, Tile Floor
- 挂盘公司: Re/Max Hallmark Richards Group Realty Ltd. - Disclaimer: The information contained in this listing has not been verified by Re/Max Hallmark Richards Group Realty Ltd. and should be verified by the buyer.

