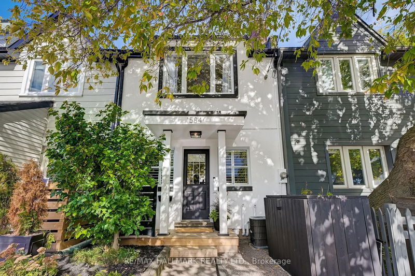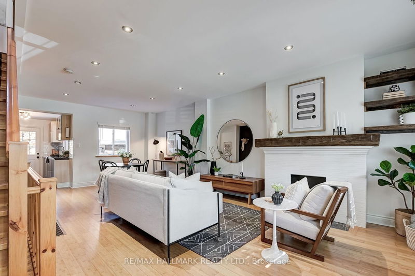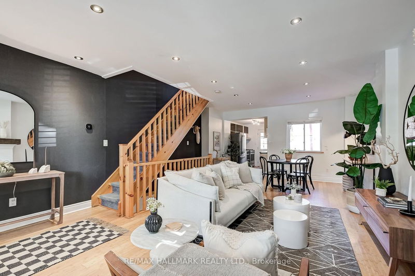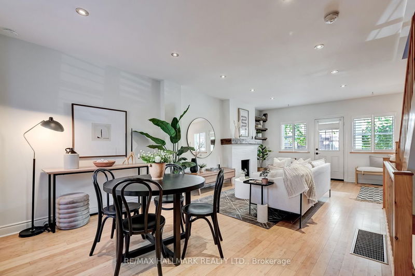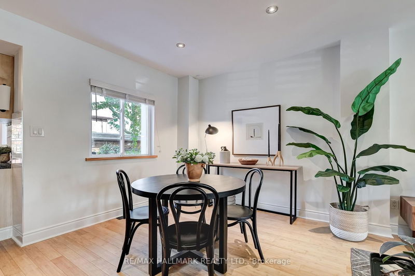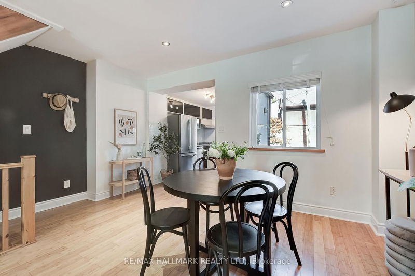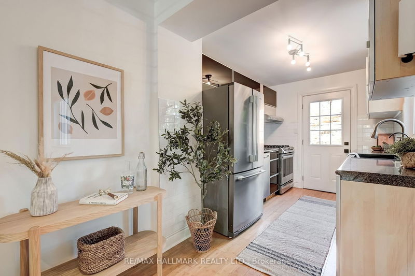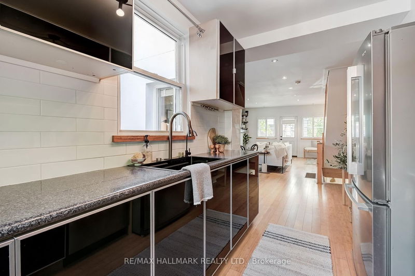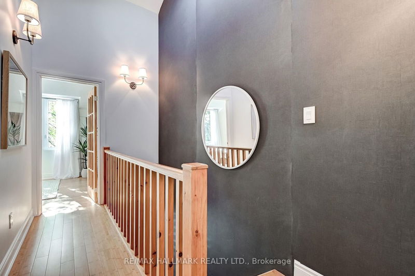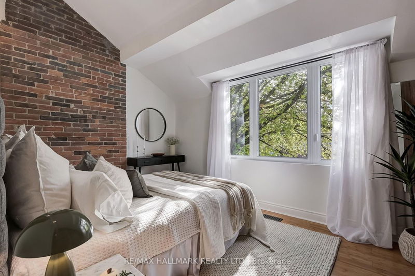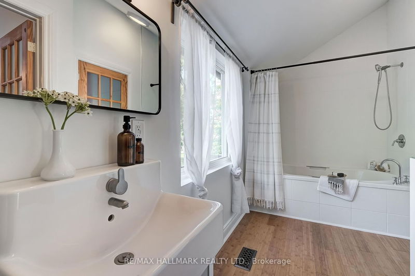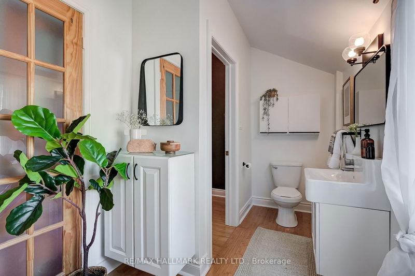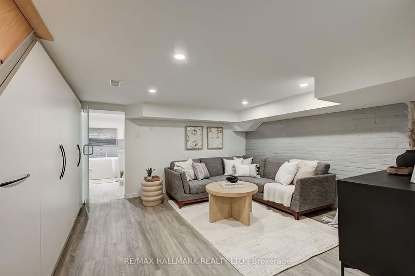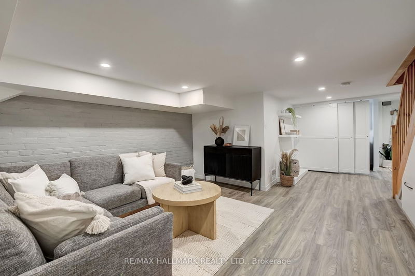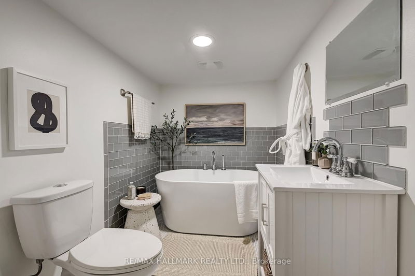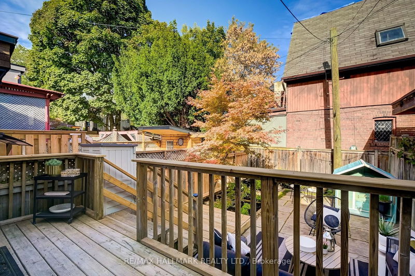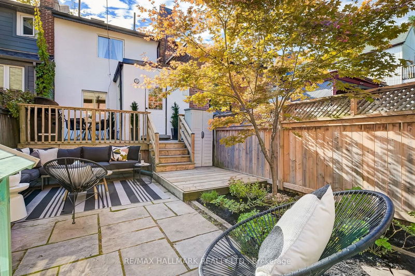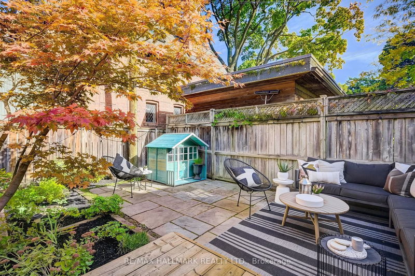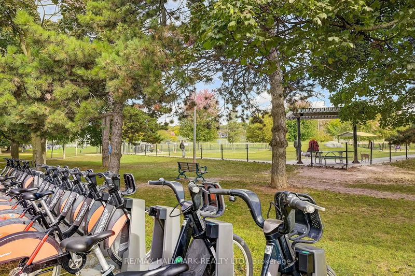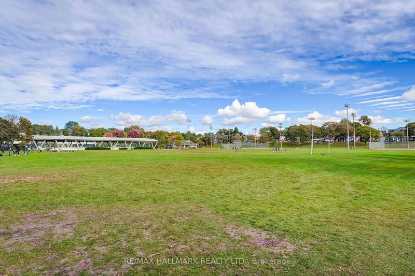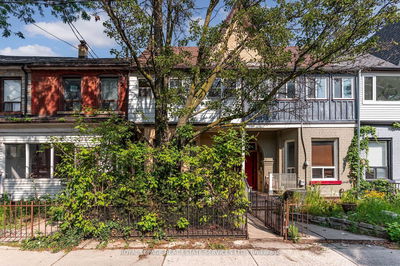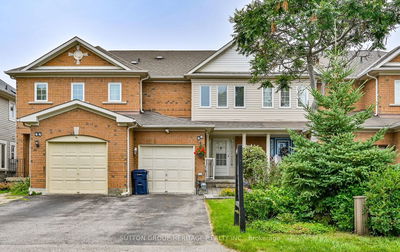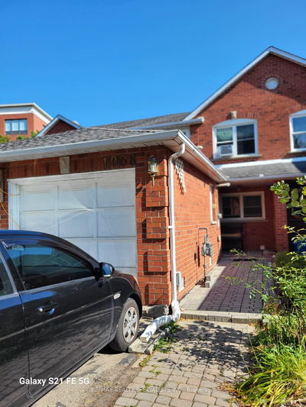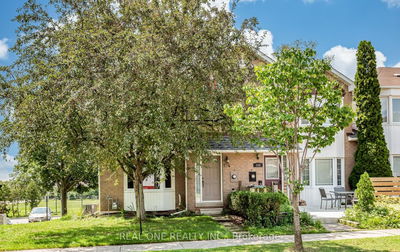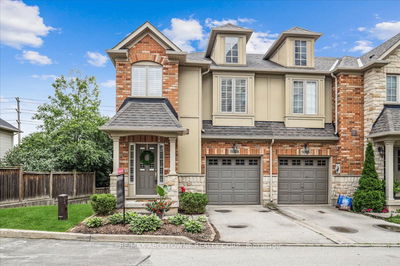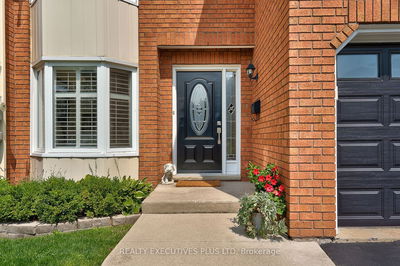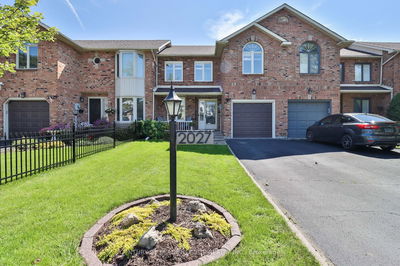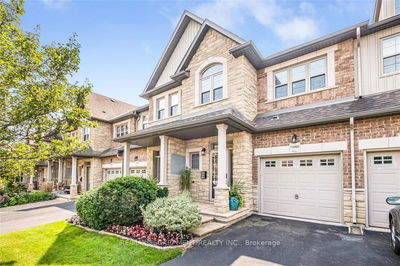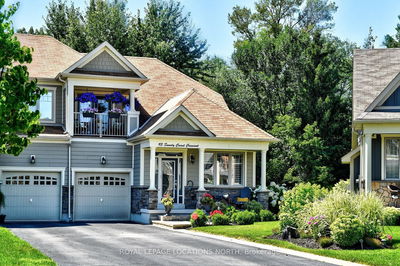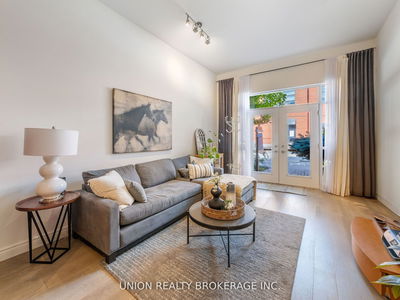Welcome Home To This Beautiful Residence In The Heart Of Leslieville! Step Inside, And You'll Immediately Notice The Spaciousness That Sets This Home Apart. The Wide Layout Provides A Sense Of Openness That's Truly Inviting. The Main Living Area Boasts An Abundance Of Natural Light And Includes A Well-Appointed Open Concept Living/Dining Area Which Is The Perfect Space To Entertain. The Functional Kitchen Features Sleek Appliances, Views Of The Park, And A Walk Out To A Low Maintenance Deck And Private Perennial Garden. Two Generously Sized Bedrooms Offer Soaring Vaulted Ceilings For An Airy Feel. The Thoughtfully Finished Basement Includes Ample Space For Movie Nights, A Kids Play Area, Plenty Of Storage, And Features A Hideaway Recording Booth! The Lower Level Also Boasts A Renovated 2nd Bathroom Complete With A Soaker Tub. Steps To Greenwood Park For All Of Your Recreational Needs - Baseball/Soccer Fields, Skating Rink, Dog Park, Outdoor Pool And The Leslieville Farmer's Market!
详情
- 上市时间: Thursday, October 19, 2023
- 3D看房: View Virtual Tour for 1584 Dundas Street E
- 城市: Toronto
- 社区: South Riverdale
- 详细地址: 1584 Dundas Street E, Toronto, M4L 1K8, Ontario, Canada
- 客厅: Bamboo Floor, Open Concept, Combined W/Dining
- 厨房: Stainless Steel Appl, W/O To Deck, Window
- 挂盘公司: Re/Max Hallmark Realty Ltd. - Disclaimer: The information contained in this listing has not been verified by Re/Max Hallmark Realty Ltd. and should be verified by the buyer.

