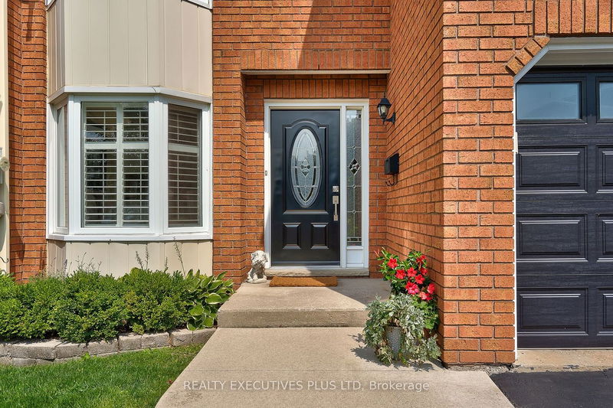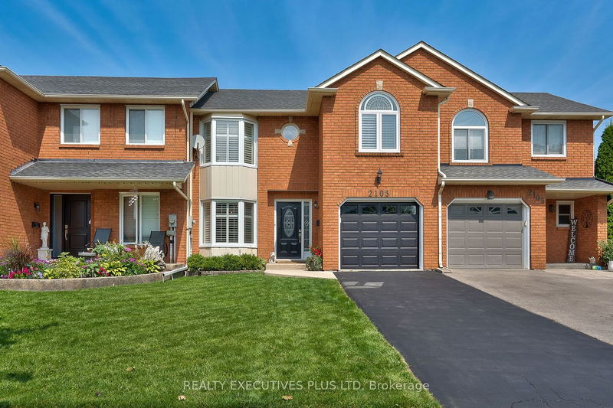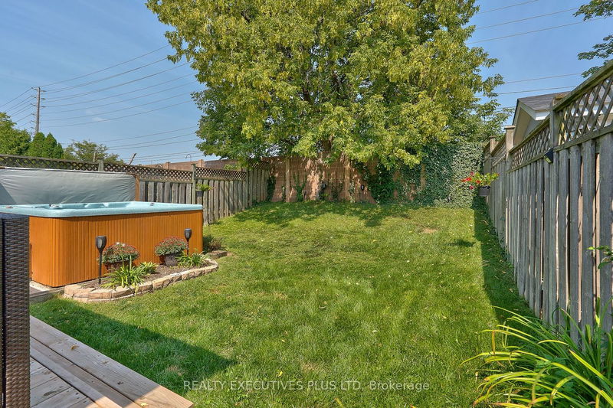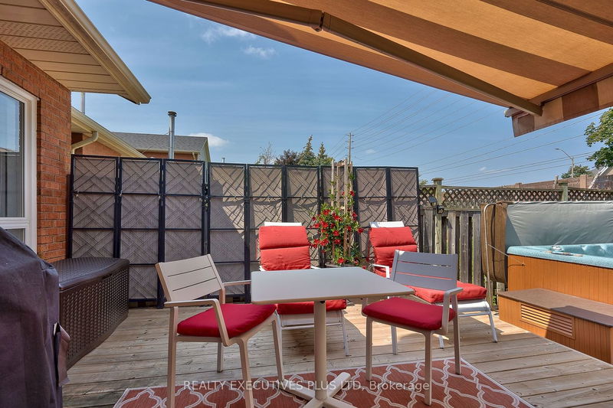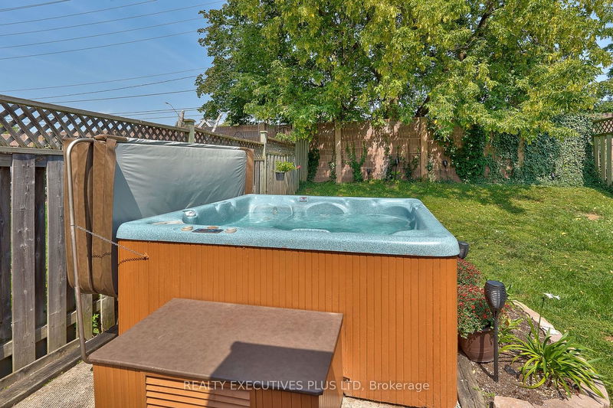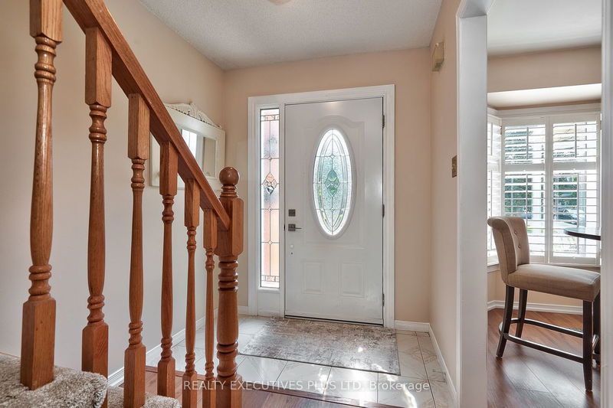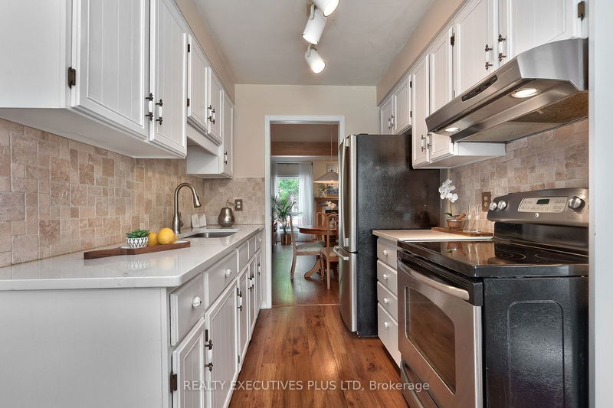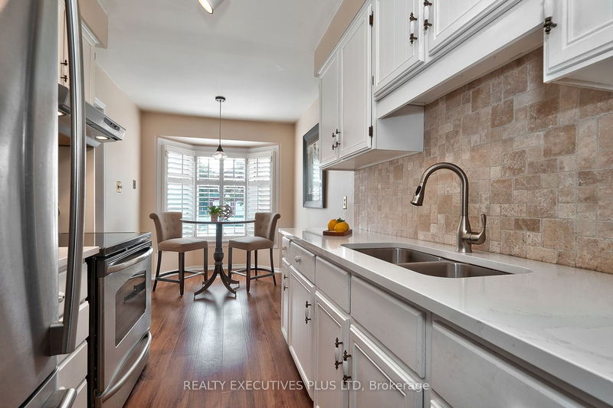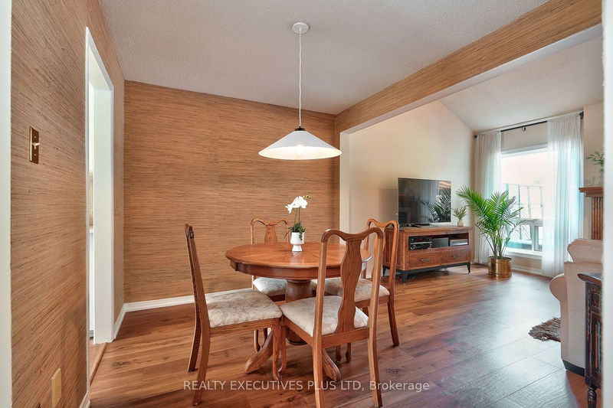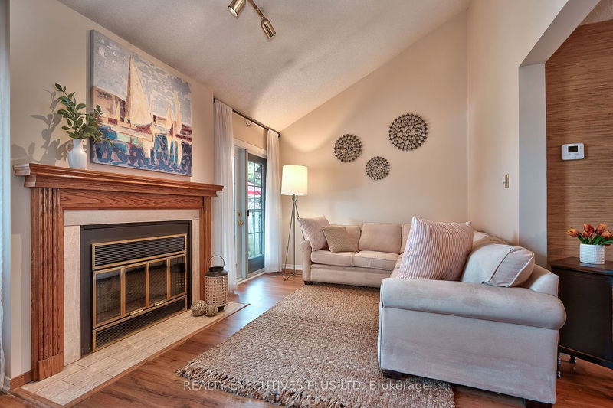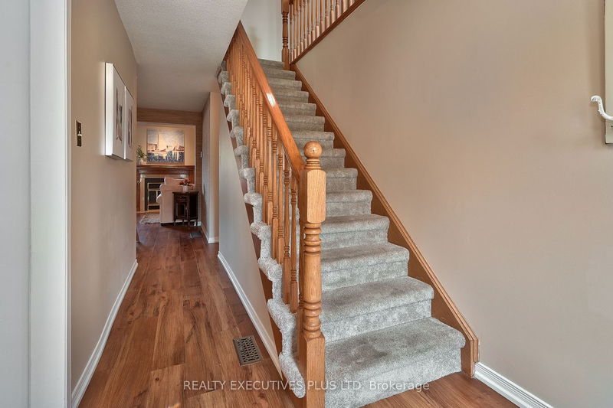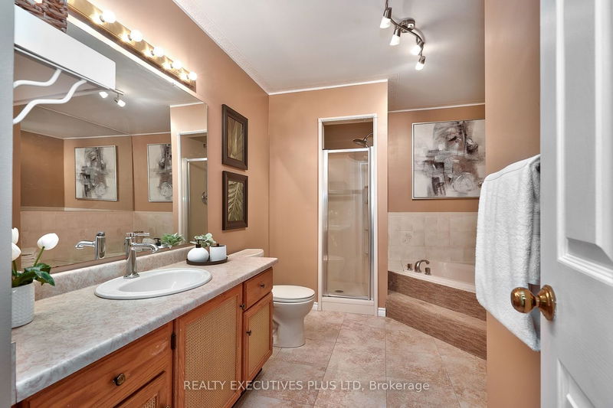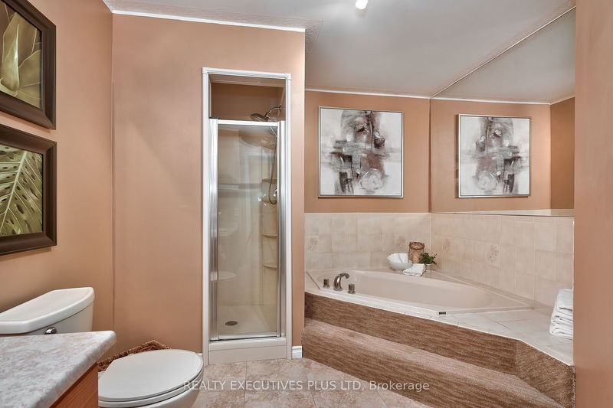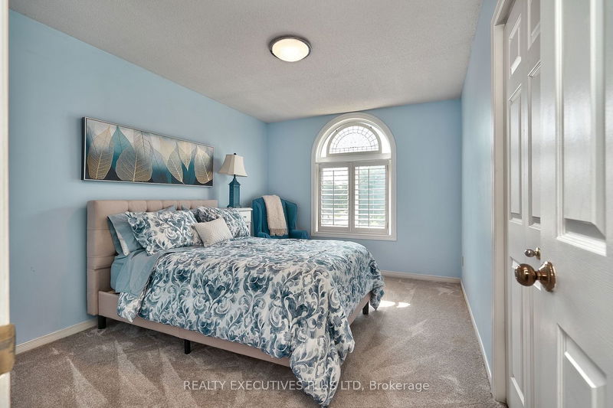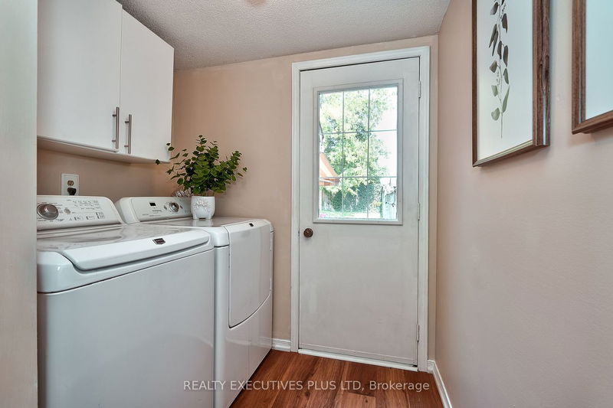Stunning 1,380 sqft Windsor Model FREEHOLD Town! Headon Forest! Great neighbourhood. Extensively reno'd and upgrd. 2020-2023. Open Concept. Large Rooms, Lxry Vinyl Plank Flooring, New Broadloom on Stairs and 2nd Floor, Vaulted Ceiling in LR, French Drs. to Deck, Electric Awning, Beachcomber Hot Tub, Private Fenced Rear Yard, Lge Eat In Kitchen, Quartz Counters, Updtd Cupboards & Hrdwr, Wood burning FP. Oak Railings, New Broadloom leads to massive Primary Bdrm, his/her closets & 4 pce ensuite, Both upstairs bathrooms updated, Luxury Vinyl Flooring, Bright 2nd bedroom with double closets and its own 4 pce bathroom. Unspoiled basement, great storage, workshop or finish as you wish! Attached garage with access to home and back garden, main floor laundry. Close to great schools, park, shopping, restaurants, community centre, easy highway access! Attached Single Car Garage. This beautiful home is move in condition inside and out!
详情
- 上市时间: Thursday, August 31, 2023
- 3D看房: View Virtual Tour for 2105 Chrisdon Road
- 城市: Burlington
- 社区: Headon
- 详细地址: 2105 Chrisdon Road, Burlington, L7M 3S3, Ontario, Canada
- 厨房: Bay Window, California Shutters, Vinyl Floor
- 客厅: Vaulted Ceiling, Zero Clear Fireplace, Open Concept
- 挂盘公司: Realty Executives Plus Ltd - Disclaimer: The information contained in this listing has not been verified by Realty Executives Plus Ltd and should be verified by the buyer.

