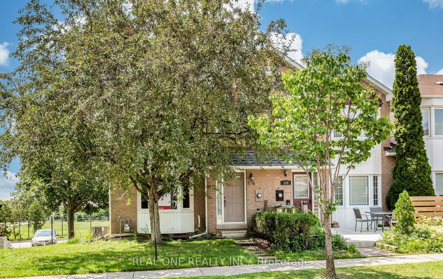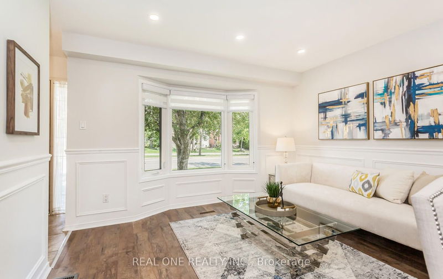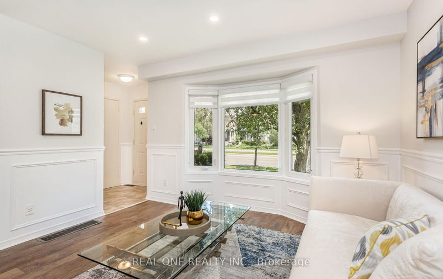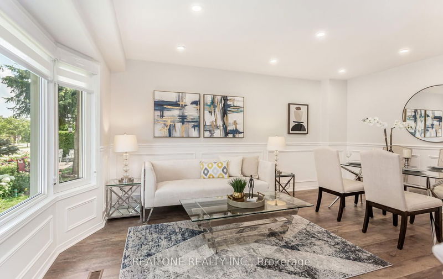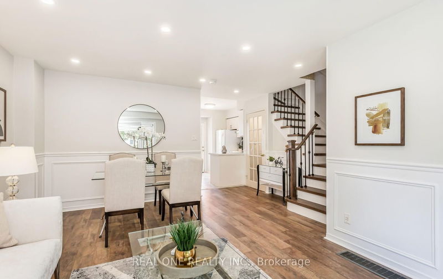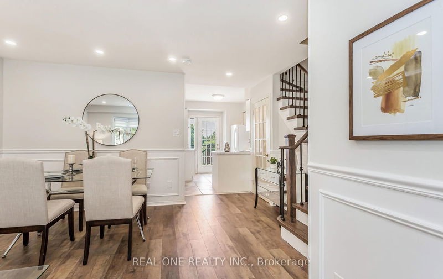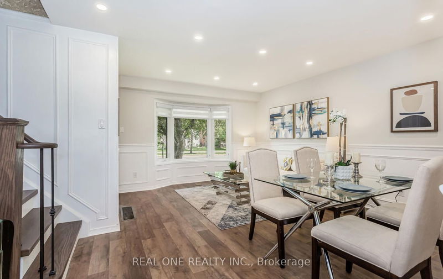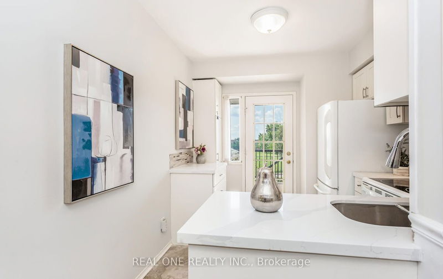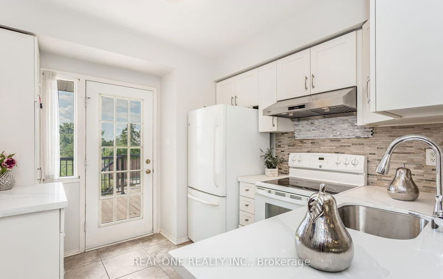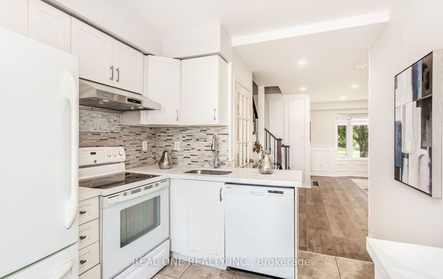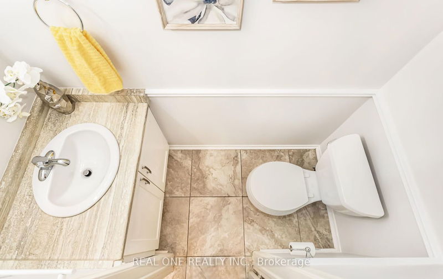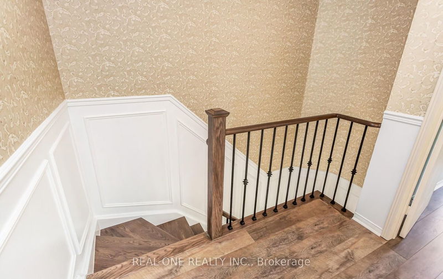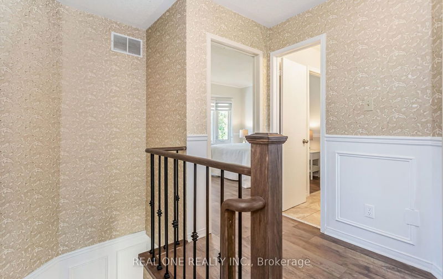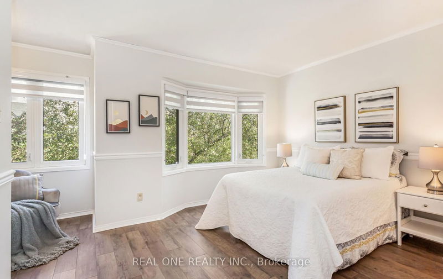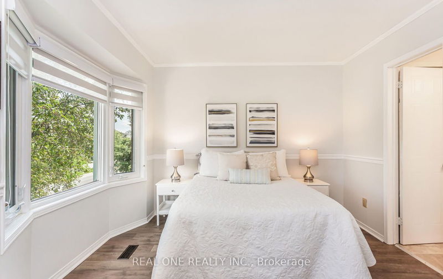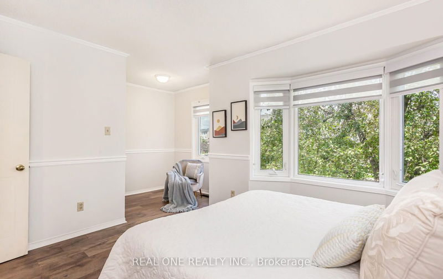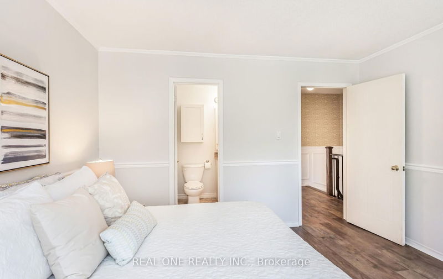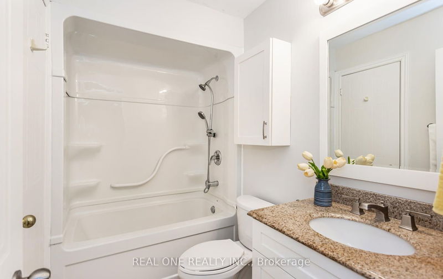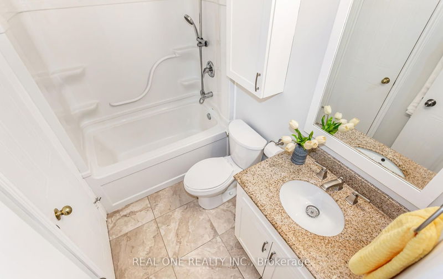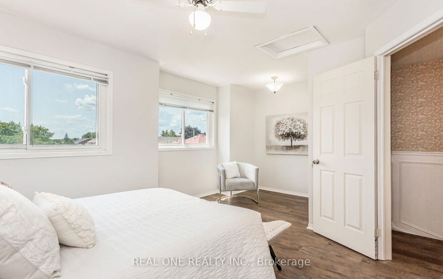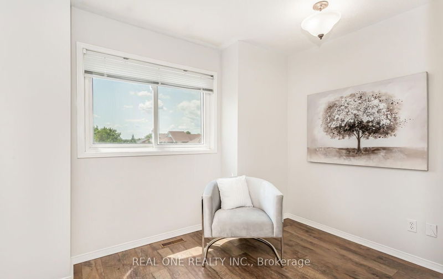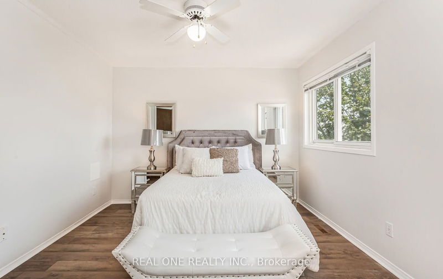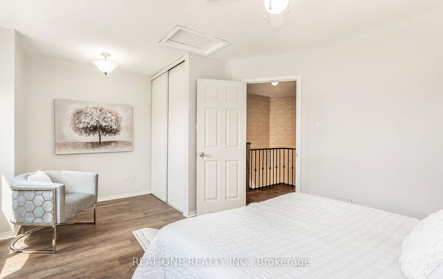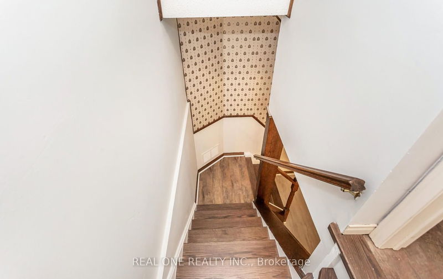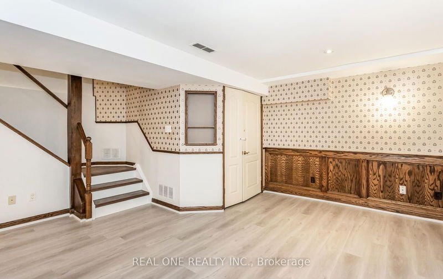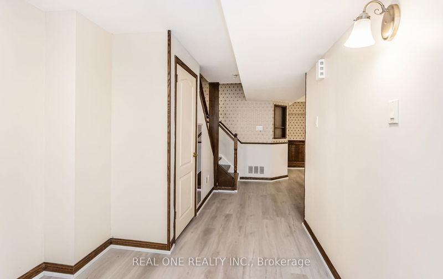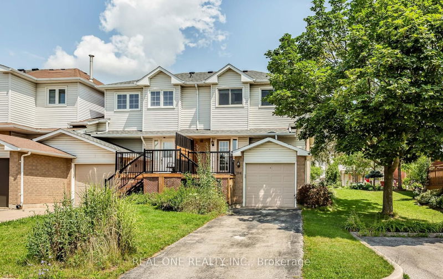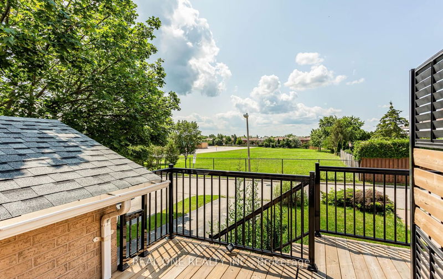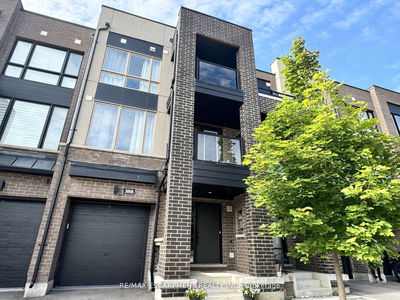Beautiful Brick End Unit Freehold Townhouse, Feels Just Like A Semi. Was A 3 Bedroom Model Converted To 2 Large Bdrms, Easily Converted Back To 3 Bdrms! Main Level Has Open Concept W/ Laminate Floors! Living Room/Dining Room Has Wainscotting And Bay Window! Brand new Laminate flooring in the housel including basement! Brand new stairs; Fresh painting; Brand new pot lights in first floor. Brand new Kitchen Granite counter . Roof (2022), Furnace & AC (2021), Deck (2021), . Steps Away From Top-Rated Elementary & High Schools & Millbank Park, Public Transit At Doorstep. Mins To Shopping, Big Box Stores-Walmart, Superstore Etc. Easy access toHwy 403/401/407/Qew
详情
- 上市时间: Wednesday, July 19, 2023
- 3D看房: View Virtual Tour for 104 Glenashton Drive
- 城市: Oakville
- 社区: River Oaks
- 详细地址: 104 Glenashton Drive, Oakville, L6H 6G3, Ontario, Canada
- 客厅: Laminate, Combined W/Dining, O/Looks Frontyard
- 厨房: Ceramic Floor, O/Looks Backyard, W/O To Deck
- 挂盘公司: Real One Realty Inc. - Disclaimer: The information contained in this listing has not been verified by Real One Realty Inc. and should be verified by the buyer.

