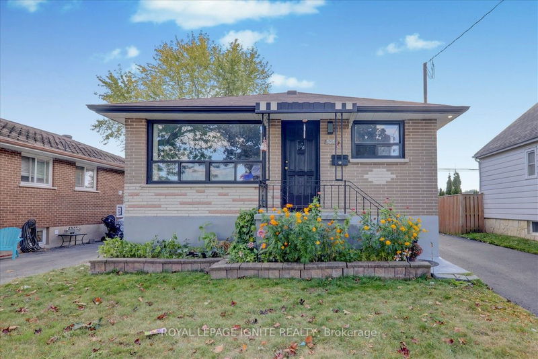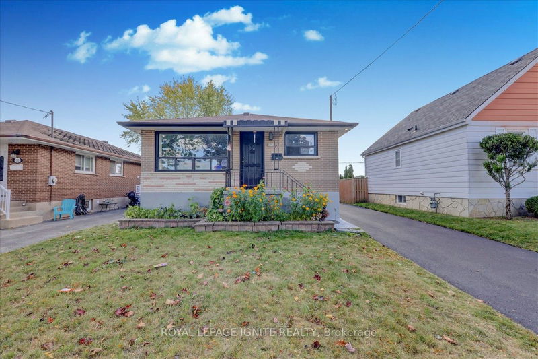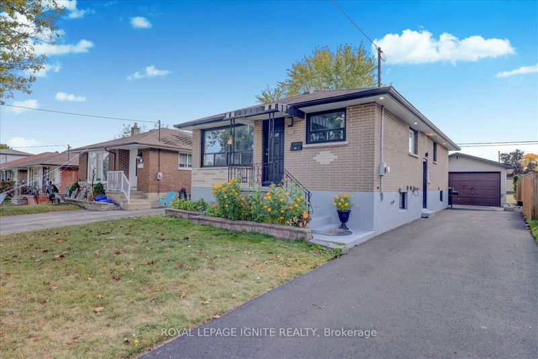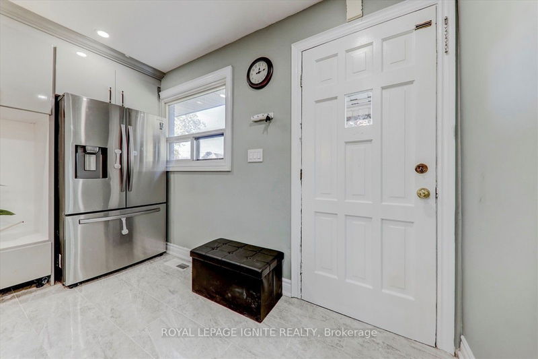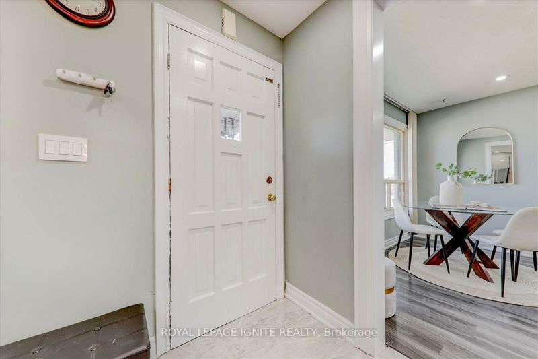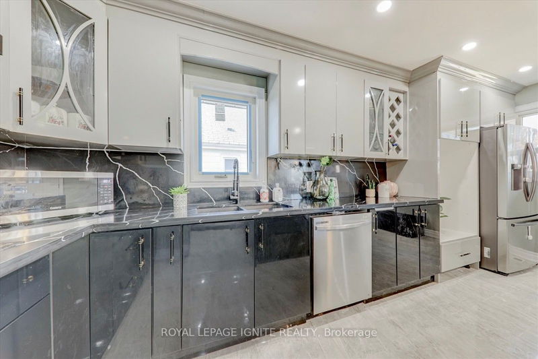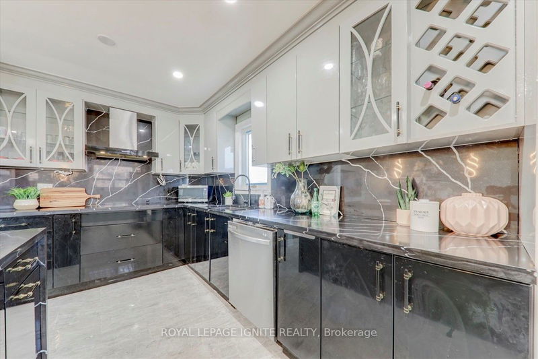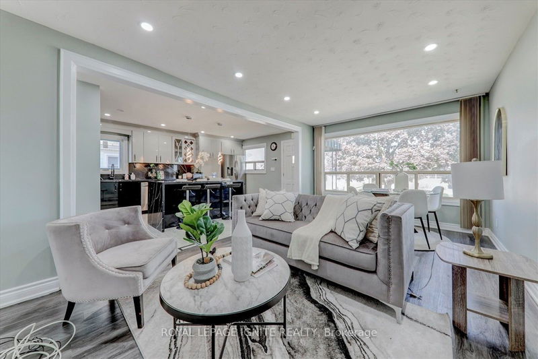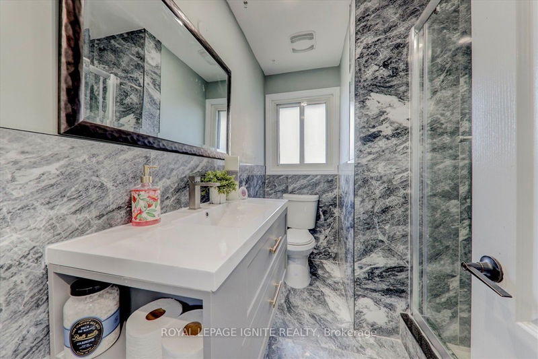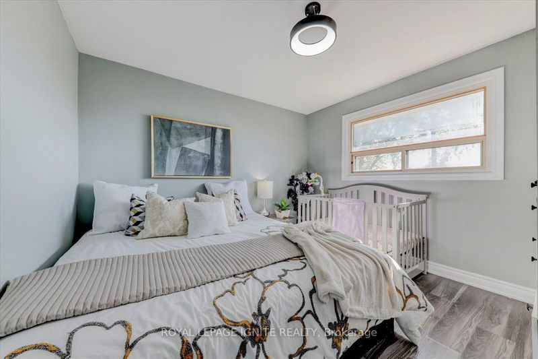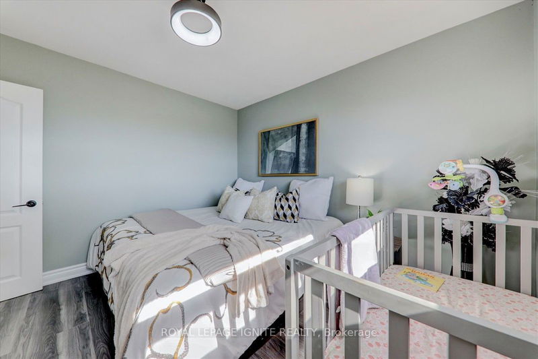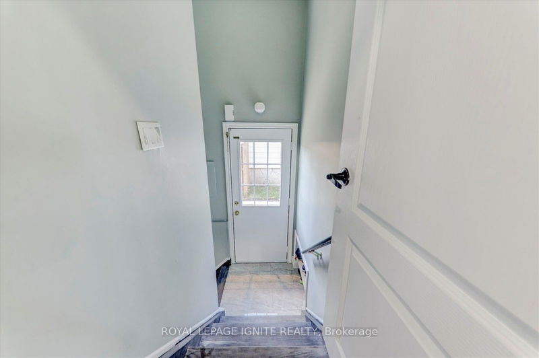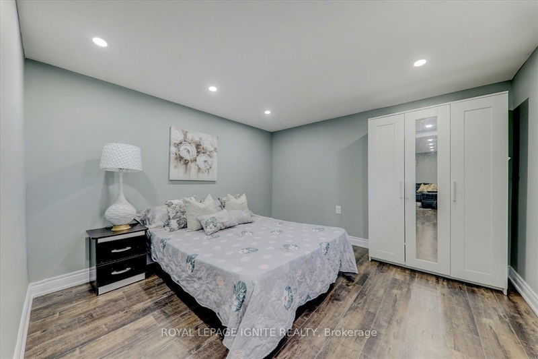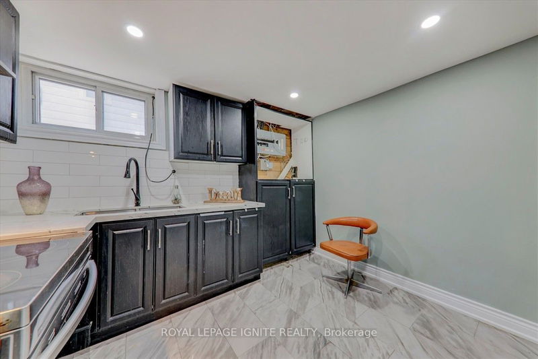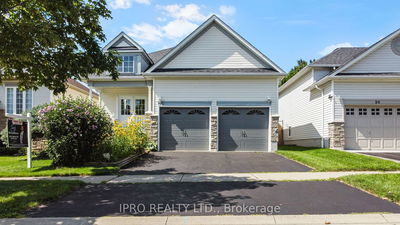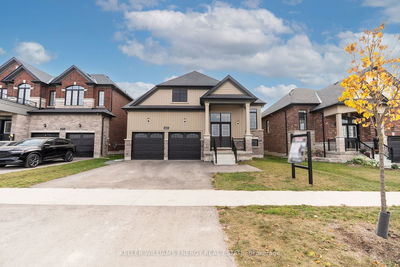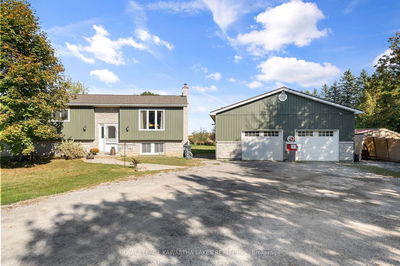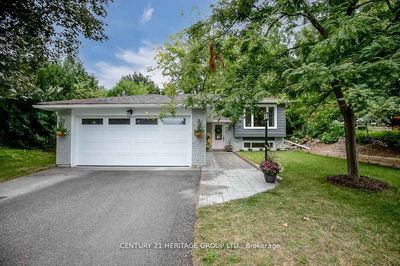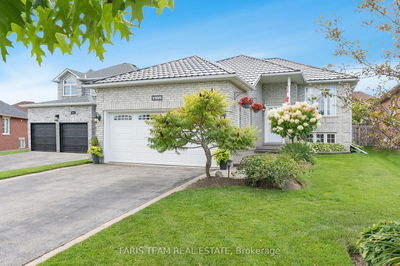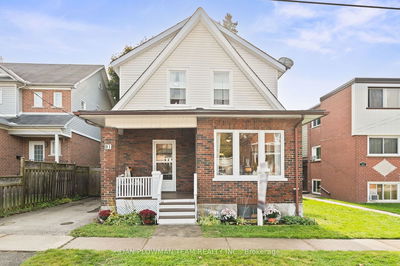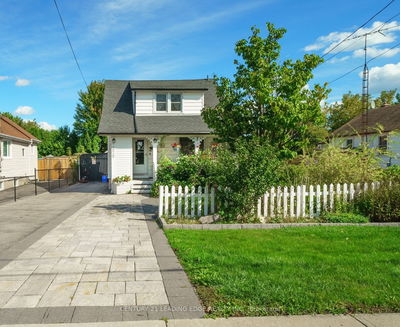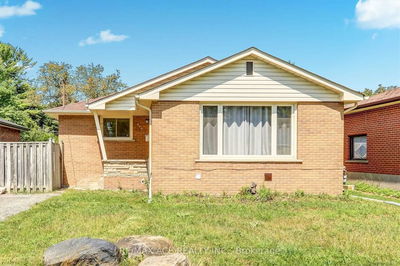Welcome To 505 Fairleigh Ave - Oshawa - In the most Convenient community! This Detached Bungalow Home Features A Great Layout With lots of recent upgrades! Plenty Of Natural Light! Open Concept layout in the Main Floor! Upgraded kitchen cabinets with much counter & cupboard space with an island, makes for a dream kitchen! Quartz Counter! Stainless Steels Appliances! Open Concept Living & Dining rooms! All 3 Bedrooms are spacious & Comfortable for your loved ones! Renovated Bathrooms! Tastefully finished basement and possible for additional Income! Full Brick Exterior! Detached garage! Long Driveway! Fully fenced backyard, Great Privacy! This Home Is Bright, Clean & Exciting. Please See Our Virtual Tour Video Walk Through!
详情
- 上市时间: Wednesday, October 18, 2023
- 3D看房: View Virtual Tour for 505 Fairleigh Avenue
- 城市: Oshawa
- 社区: McLaughlin
- 交叉路口: Stevenson Rd N & Fairleigh Ave
- 详细地址: 505 Fairleigh Avenue, Oshawa, L1J 2W7, Ontario, Canada
- 客厅: Vinyl Floor, Pot Lights, Combined W/Dining
- 厨房: Ceramic Floor, Quartz Counter
- 厨房: Ceramic Floor, Pot Lights, Quartz Counter
- 挂盘公司: Royal Lepage Ignite Realty - Disclaimer: The information contained in this listing has not been verified by Royal Lepage Ignite Realty and should be verified by the buyer.

