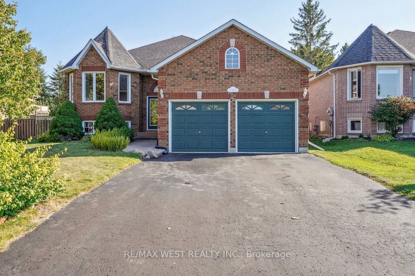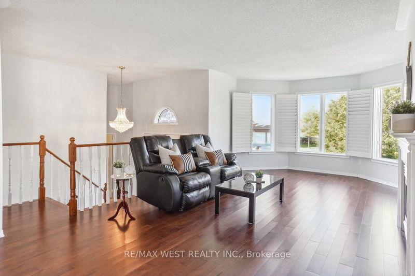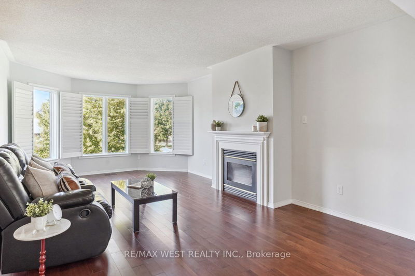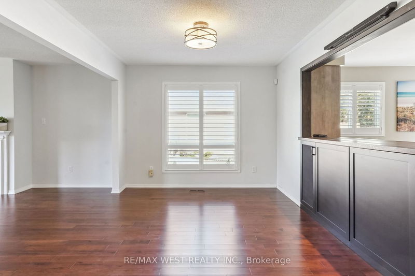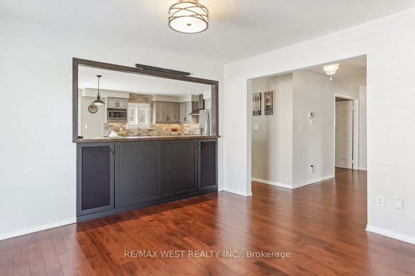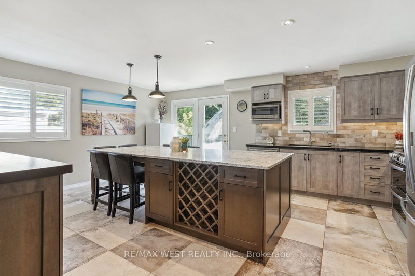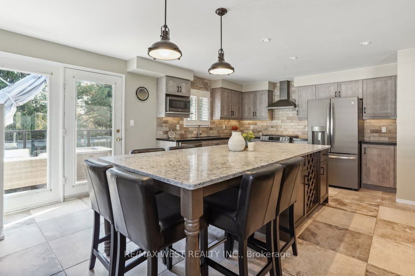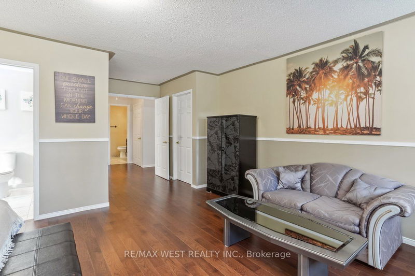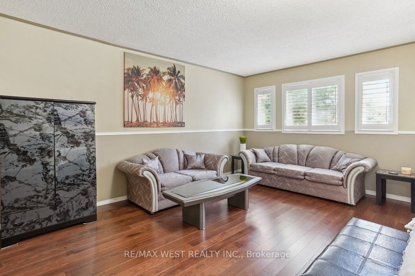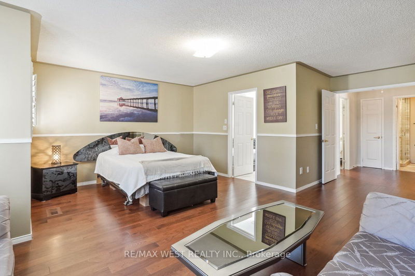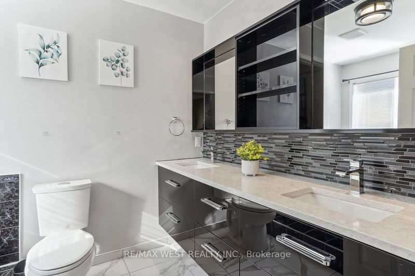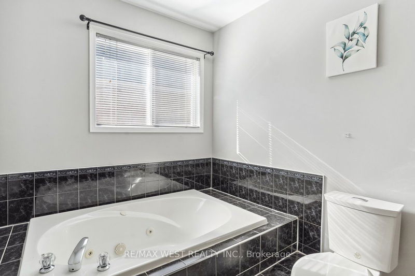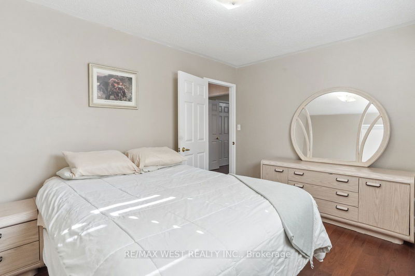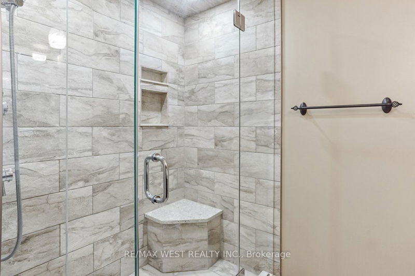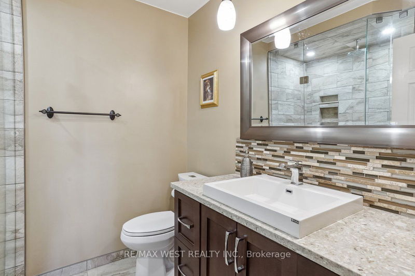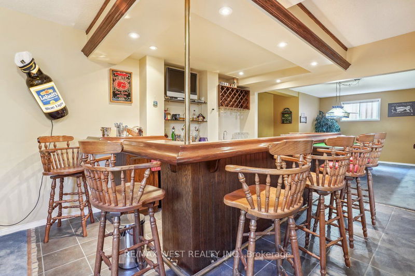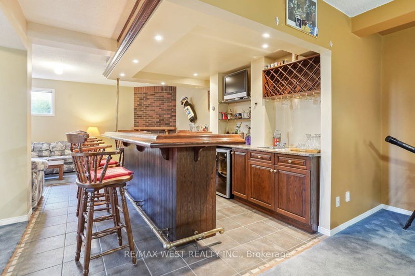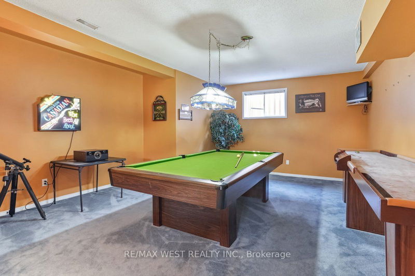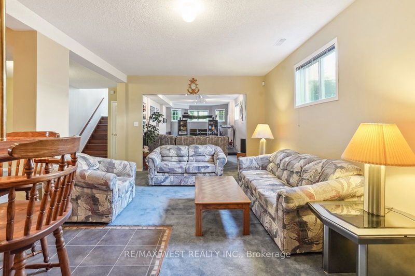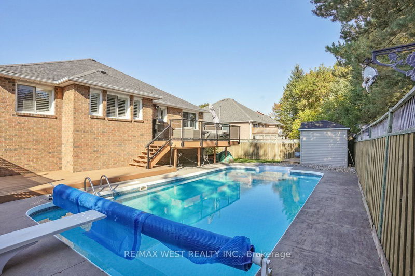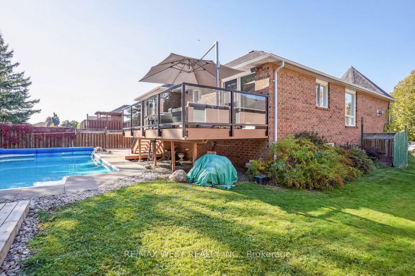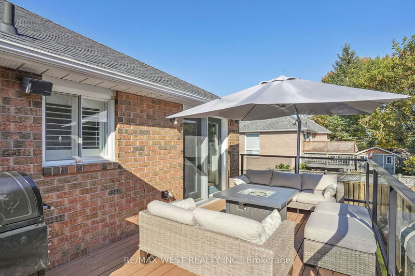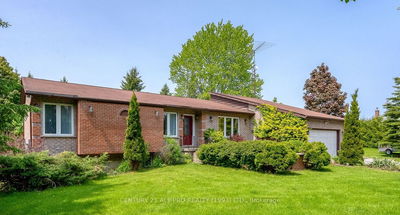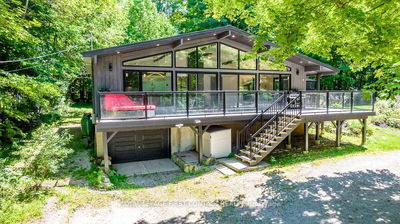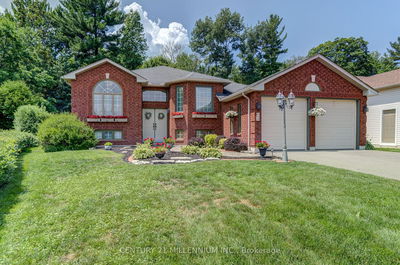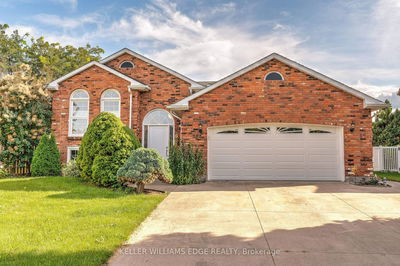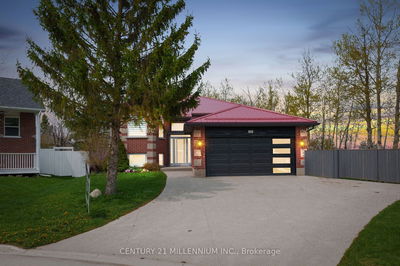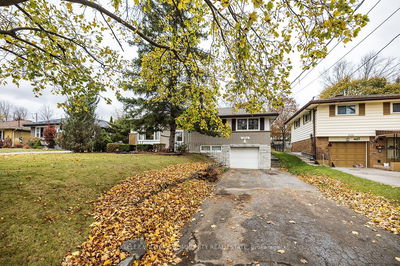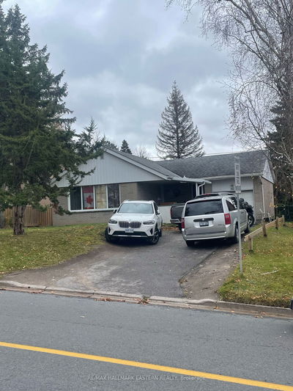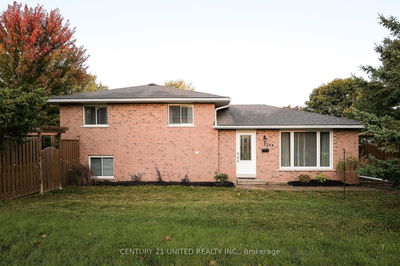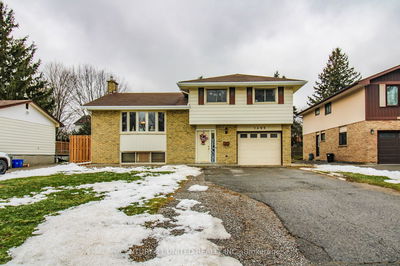Welcome to 1361 Wildlark! This Tastefully Updated, Bright & Spacious Bungalow Has Been Designed To Fulfill All Of Your Wants & Needs; An Open-Concept Layout, Hardwood Floors Throughout, Large Windows With California Shutters, Modern Kitchen Including a Massive Centre Island With Quartz Countertop, Extra Storage & Ample Seating, Perfect For Entertaining! A Gas Stove & BBQ Line, Terrific For Those Summer Days In Your Backyard Oasis! Walk-Out To The Deck With Modern Railings And Ample Room For Your Patio Furniture. Take A Swim In Your Immaculate, 32' x 16' Pool! The Massive Lot Provides Plenty Of Yard Space W/ In-ground Sprinklers & Large Shed for Pool & Garden Supplies! The Fully Finished Basement Has Above Grade Windows Throughout, A Wet-Bar (Could Easily Be Turned Into A Kitchen), Games Area, Two Additional Living Areas, Another Gas Fireplace As Well As Another Large Bedroom With Semi-Ensuite 4-Piece Bath. Did I Mention An Abundance Of Curb-Appeal? Too Many Additional Upgrades To List!
详情
- 上市时间: Wednesday, October 04, 2023
- 城市: Peterborough
- 社区: Monaghan
- 交叉路口: Sherbrooke & Brealey
- 详细地址: 1361 Wildlark Drive, Peterborough, K9K 2J4, Ontario, Canada
- 客厅: Hardwood Floor, California Shutters, Gas Fireplace
- 厨房: Centre Island, W/O To Deck, Quartz Counter
- 挂盘公司: Re/Max West Realty Inc. - Disclaimer: The information contained in this listing has not been verified by Re/Max West Realty Inc. and should be verified by the buyer.

